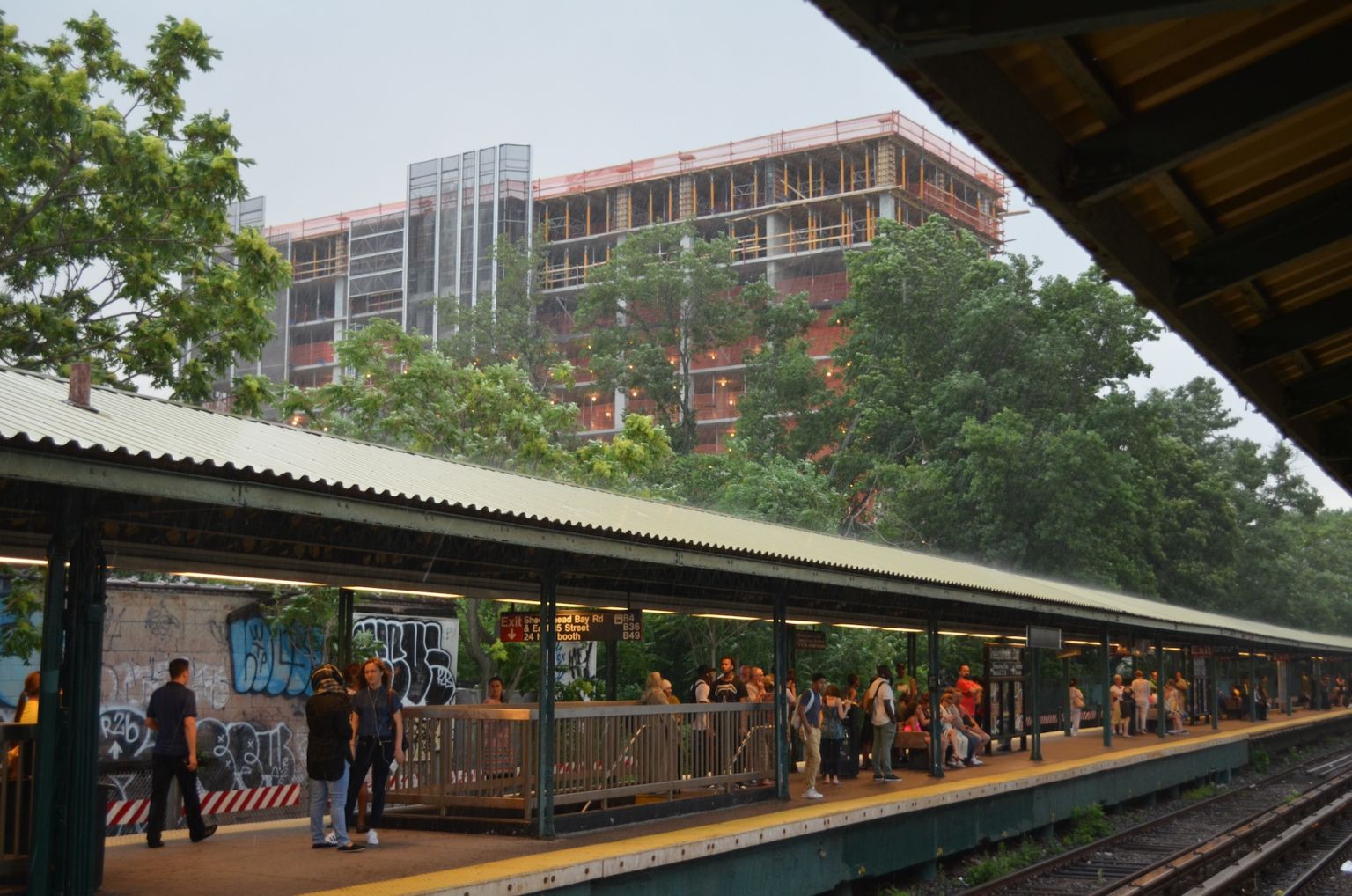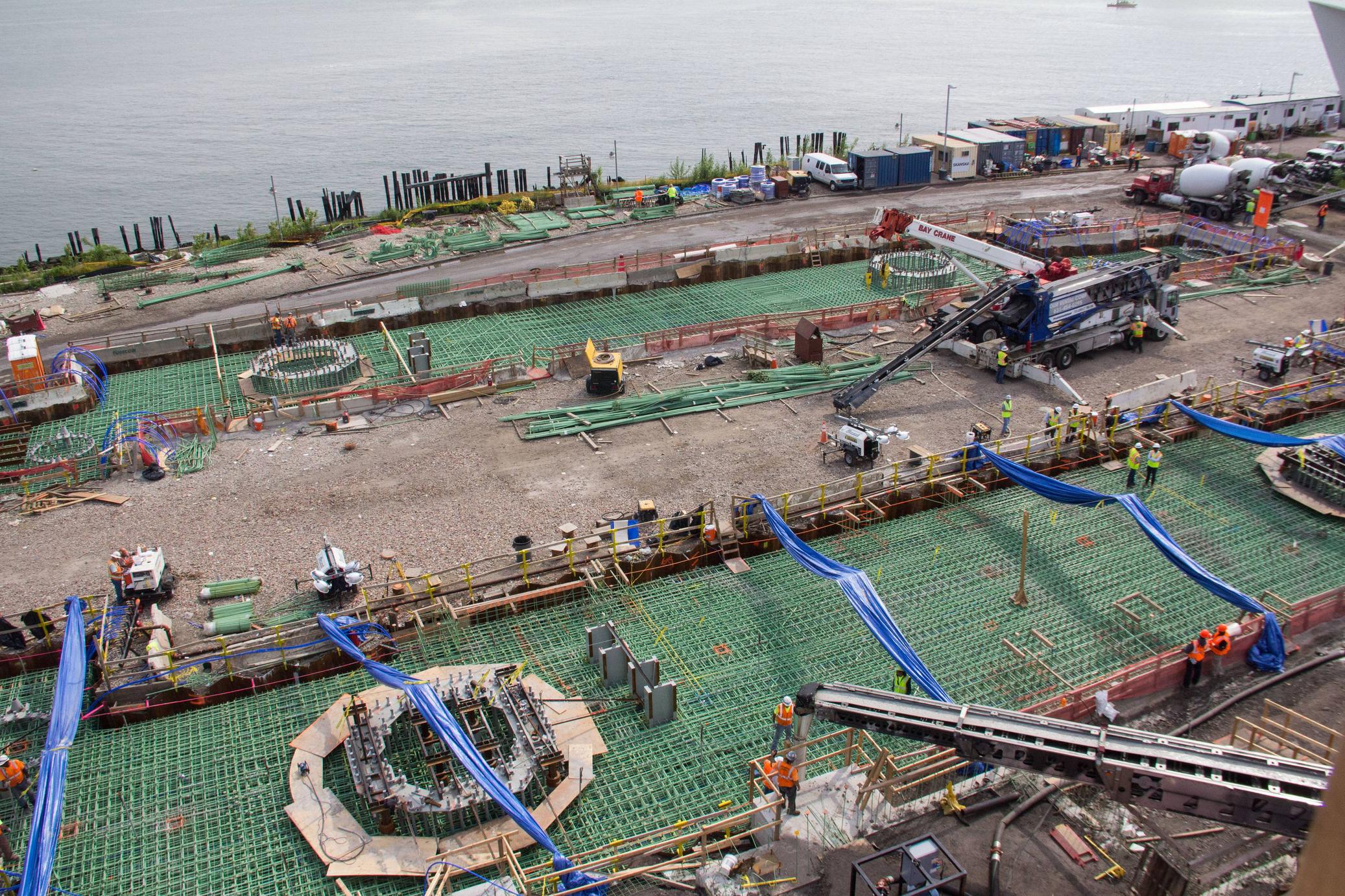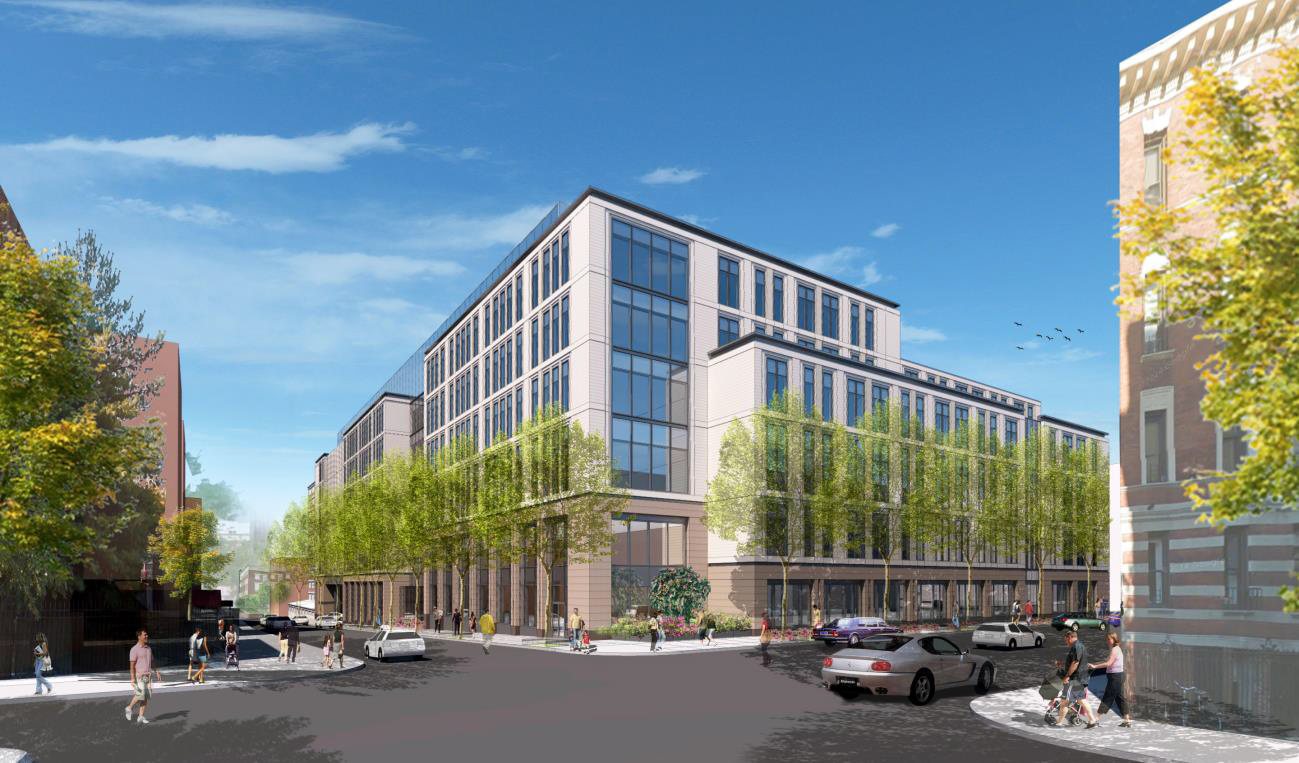Hudson Exchange West’s 35-Story, 421-Unit Mixed-Use Tower Tops Out at 430 Marin Boulevard, Jersey City
Construction has topped out on the 35-story, 421-unit mixed-use building at 430 Marin Boulevard, in downtown Jersey City. The construction update is possible thanks to a photo posted to the Forums. The new building will contain 10,126 square feet of ground-floor retail space and 20 percent of the apartments (85 units) will be designated as affordable. The tower is being built as part of the 11-building Hudson Exchange West mega-development. The developer, Forest City Ratner, is facing a lawsuit over the legality of developing the property, due to a former railway that was removed in the 1990s, Jersey Digs reported. It appears construction on the first building has continued despite the legal challenge. Perkins Eastman is behind the design. Completion of the first building is expected in 2017.





