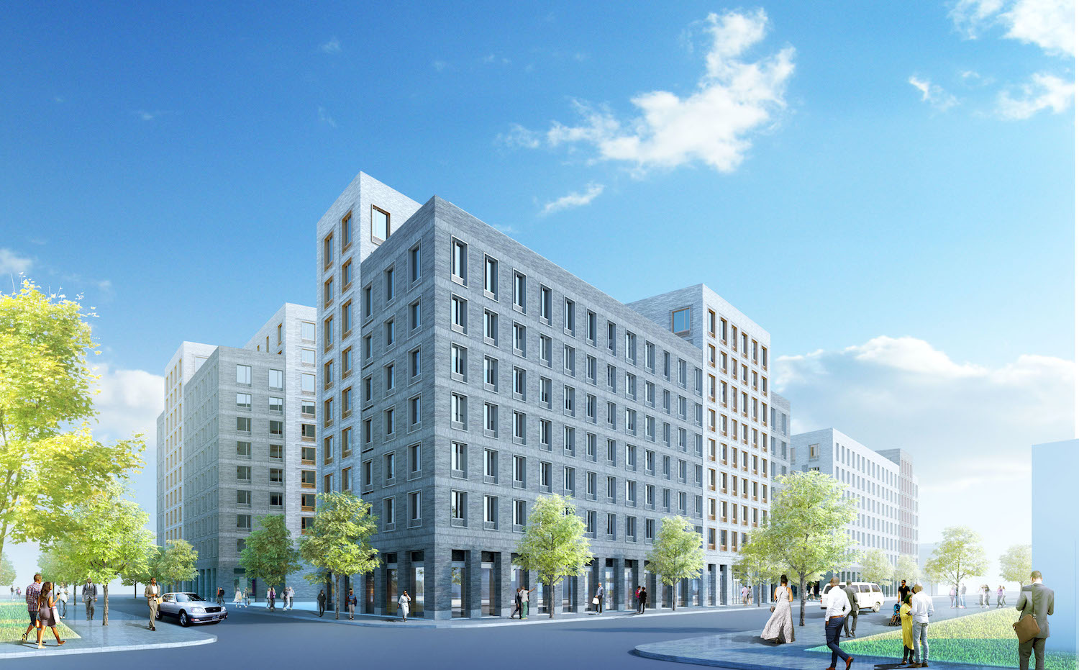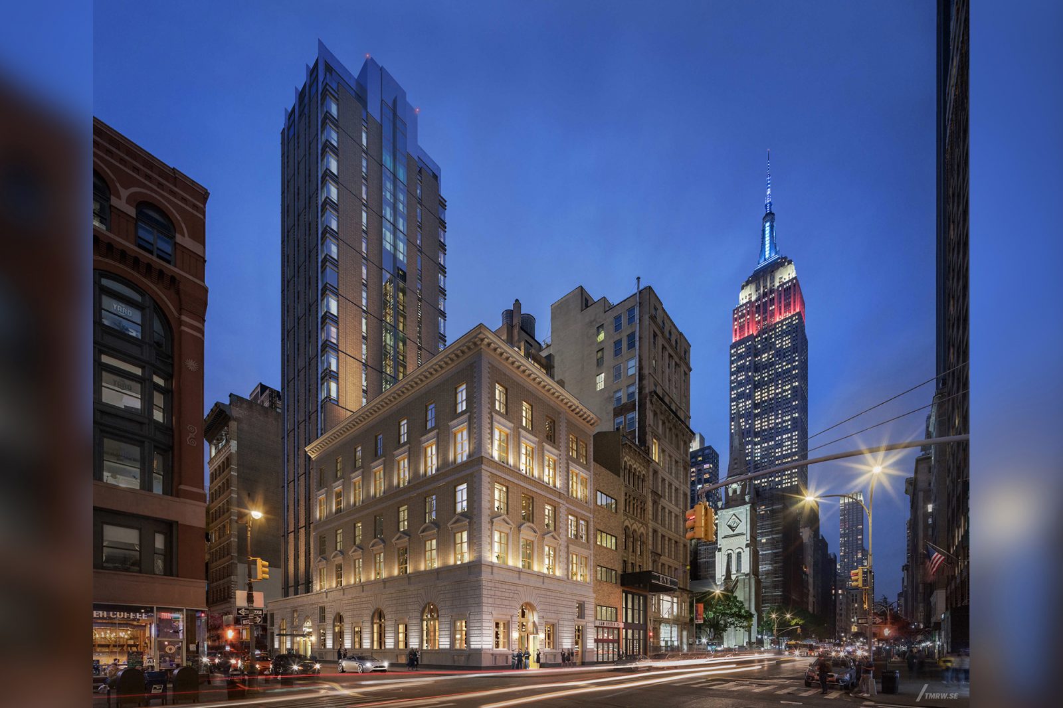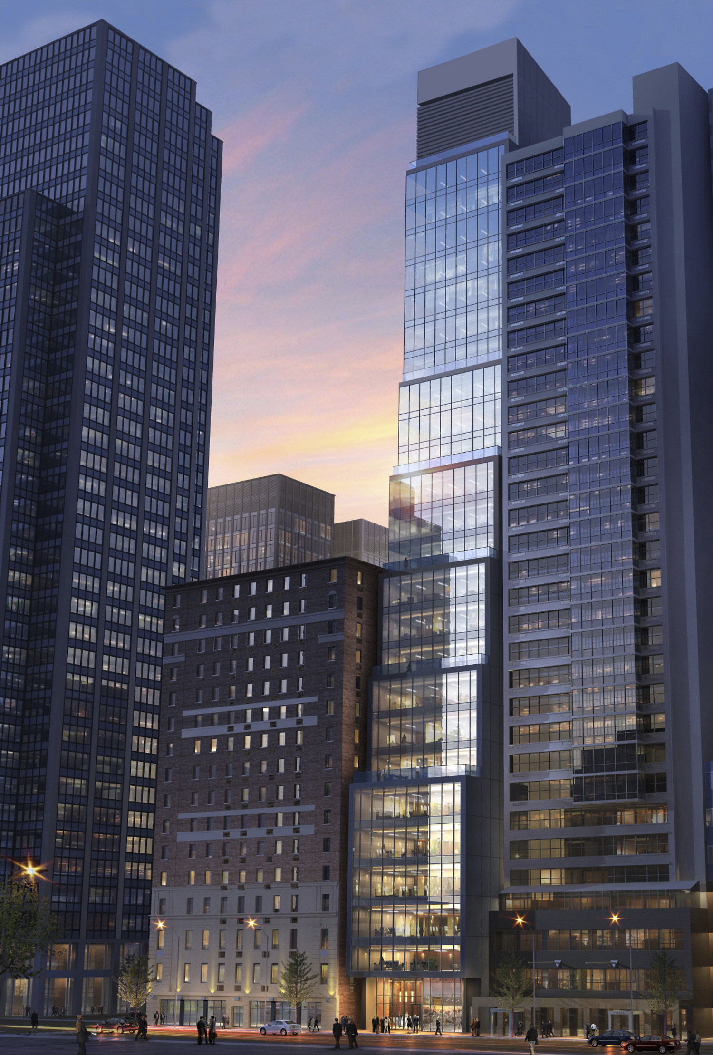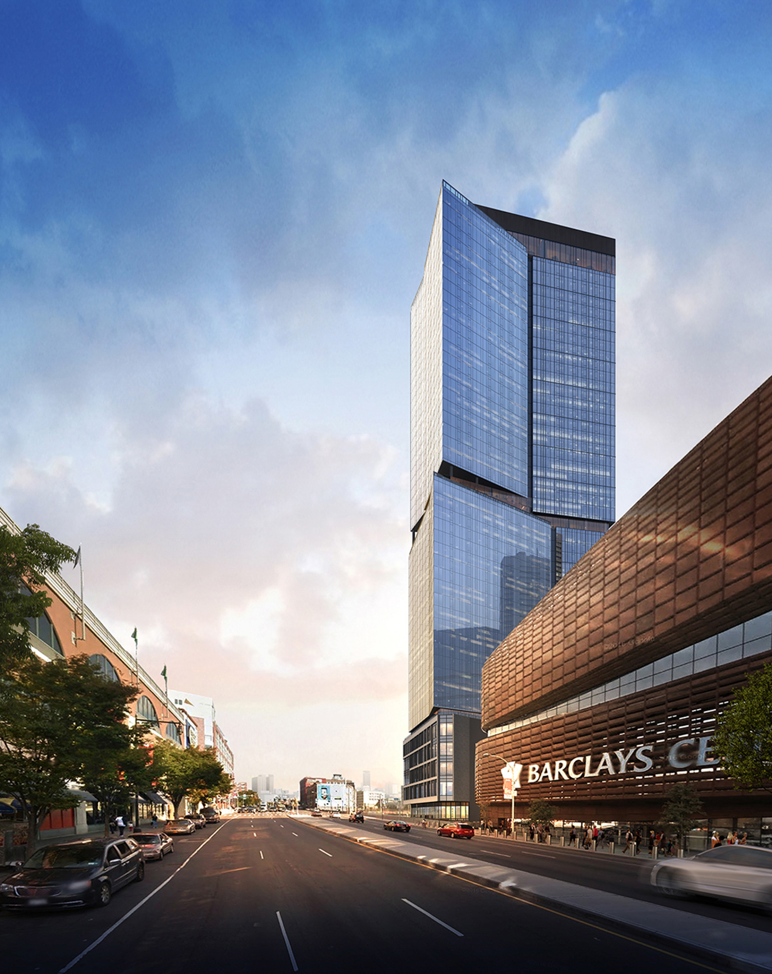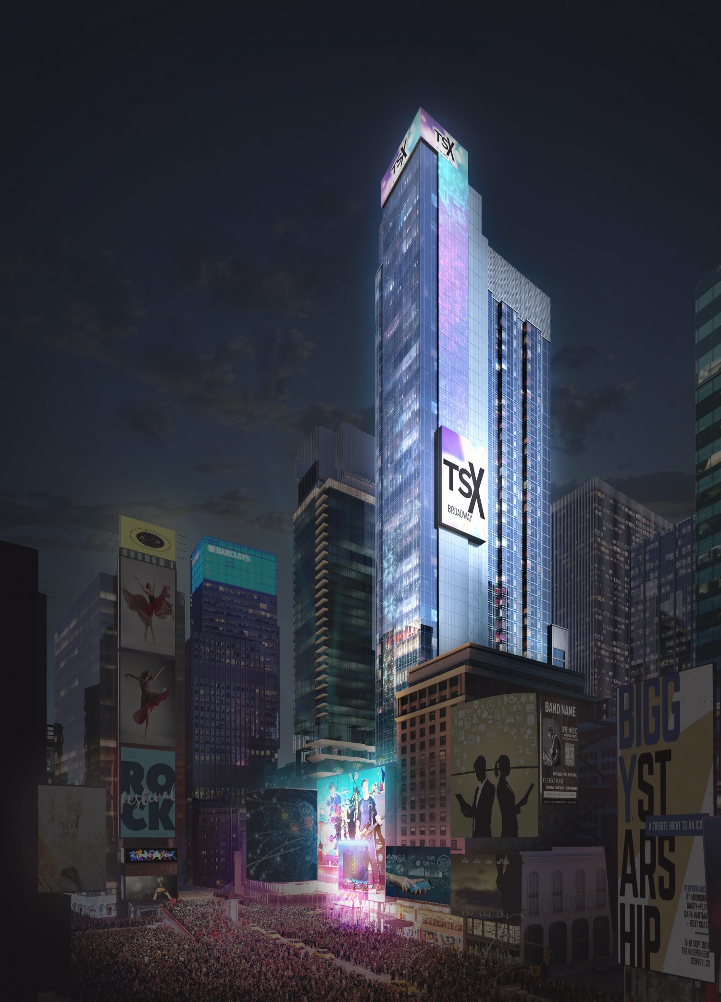Housing Lottery Launches for Ebenezer Plaza Phase 1 North at 96 New Lots Avenue in Brownsville, Brooklyn
The affordable housing lottery has launched for Ebenezer Plaza Phase 1 North, a nine-story mixed-use building at 96 New Lots Avenue in Brownsville, Brooklyn. The 137,747-square-foot steel development was designed by Perkins Eastman and yields 118 units. Available on NYC Housing Connect are 106 units for residents at 30 to 80 percent of the area median income (AMI), ranging in eligible income from $14,915 to $118,400.

