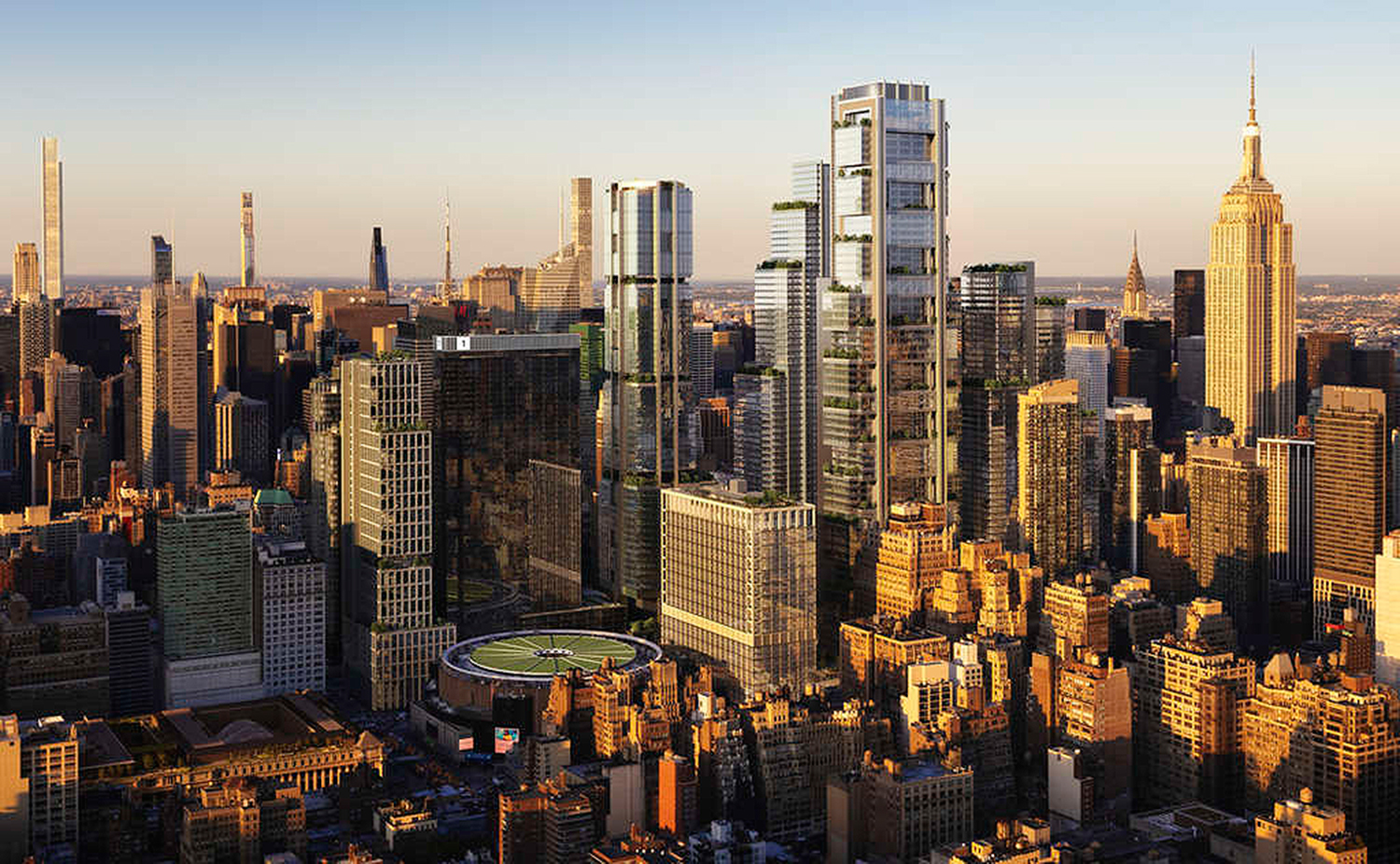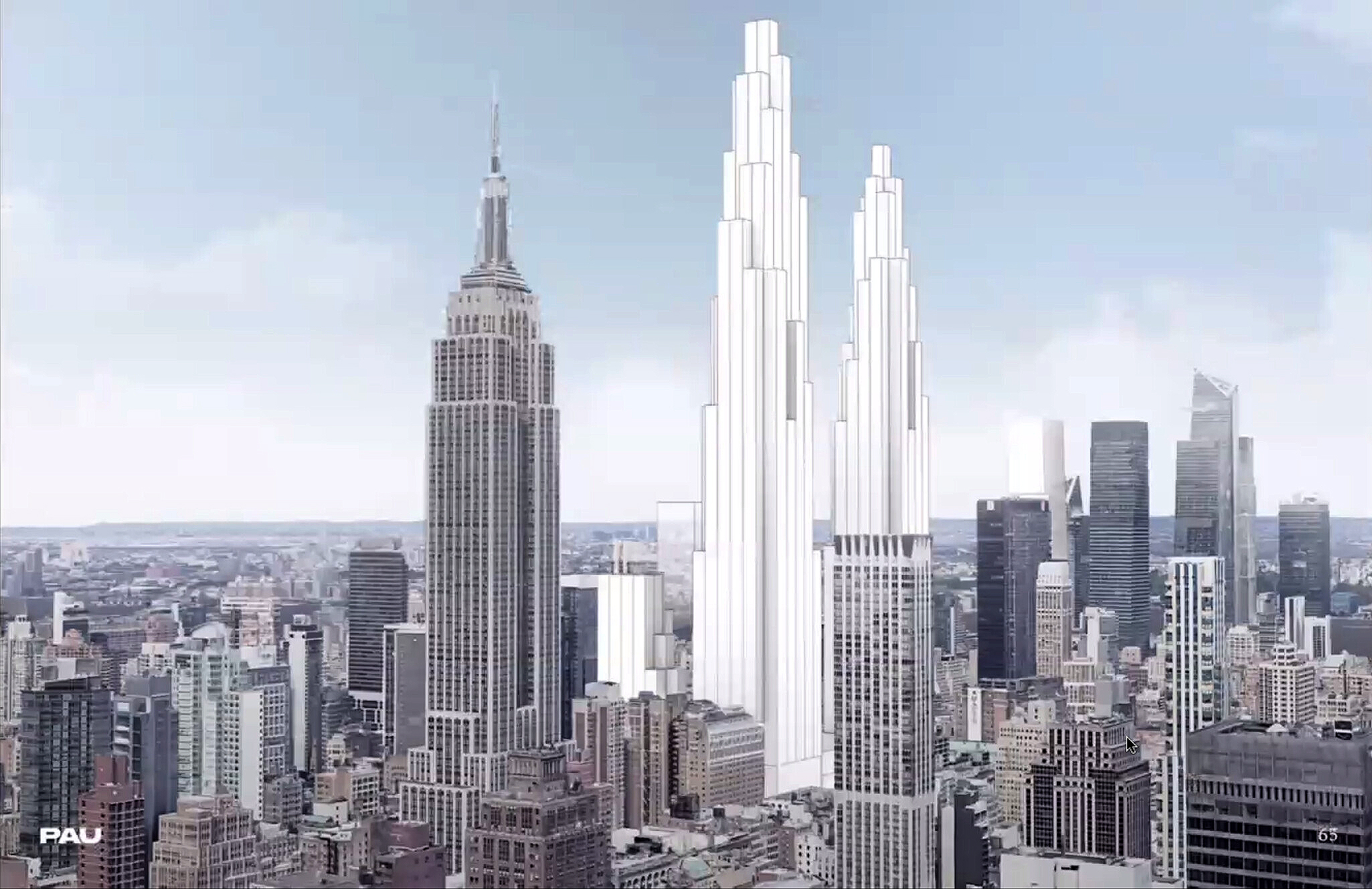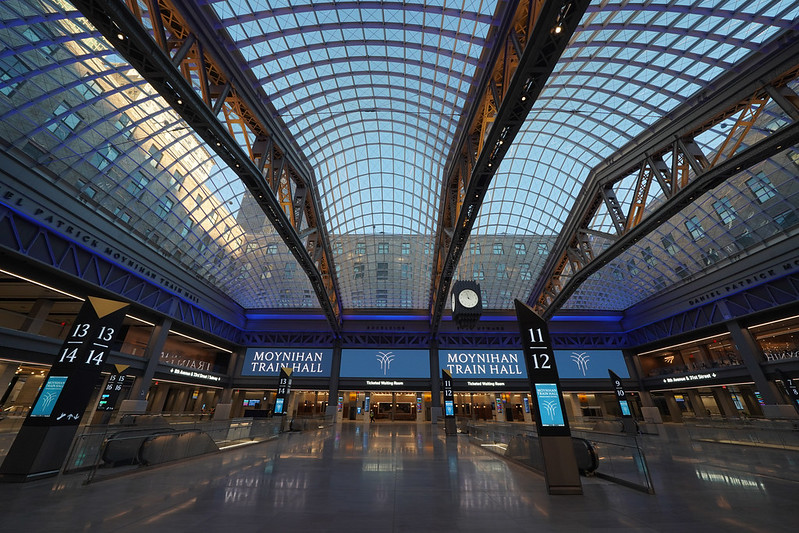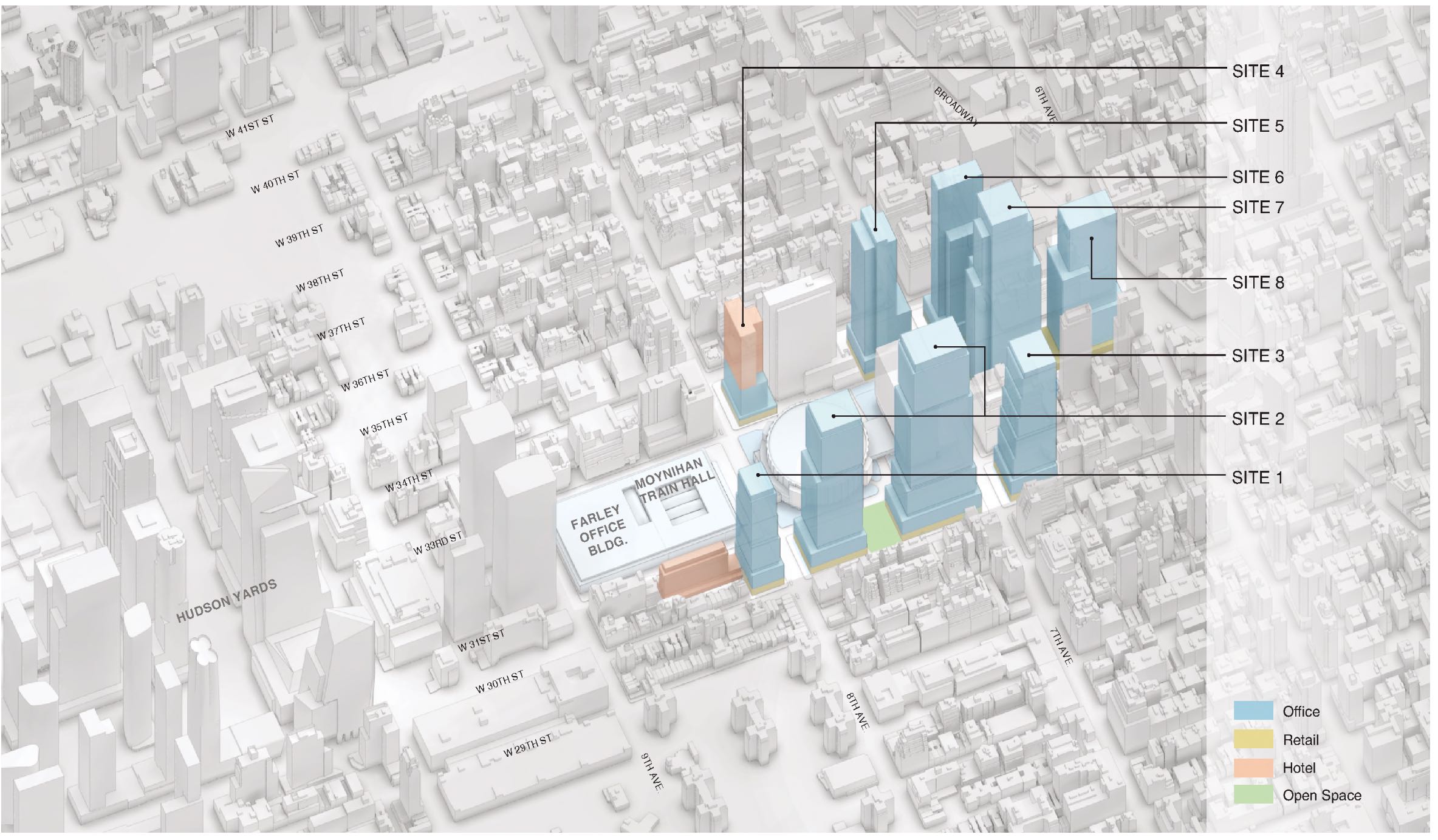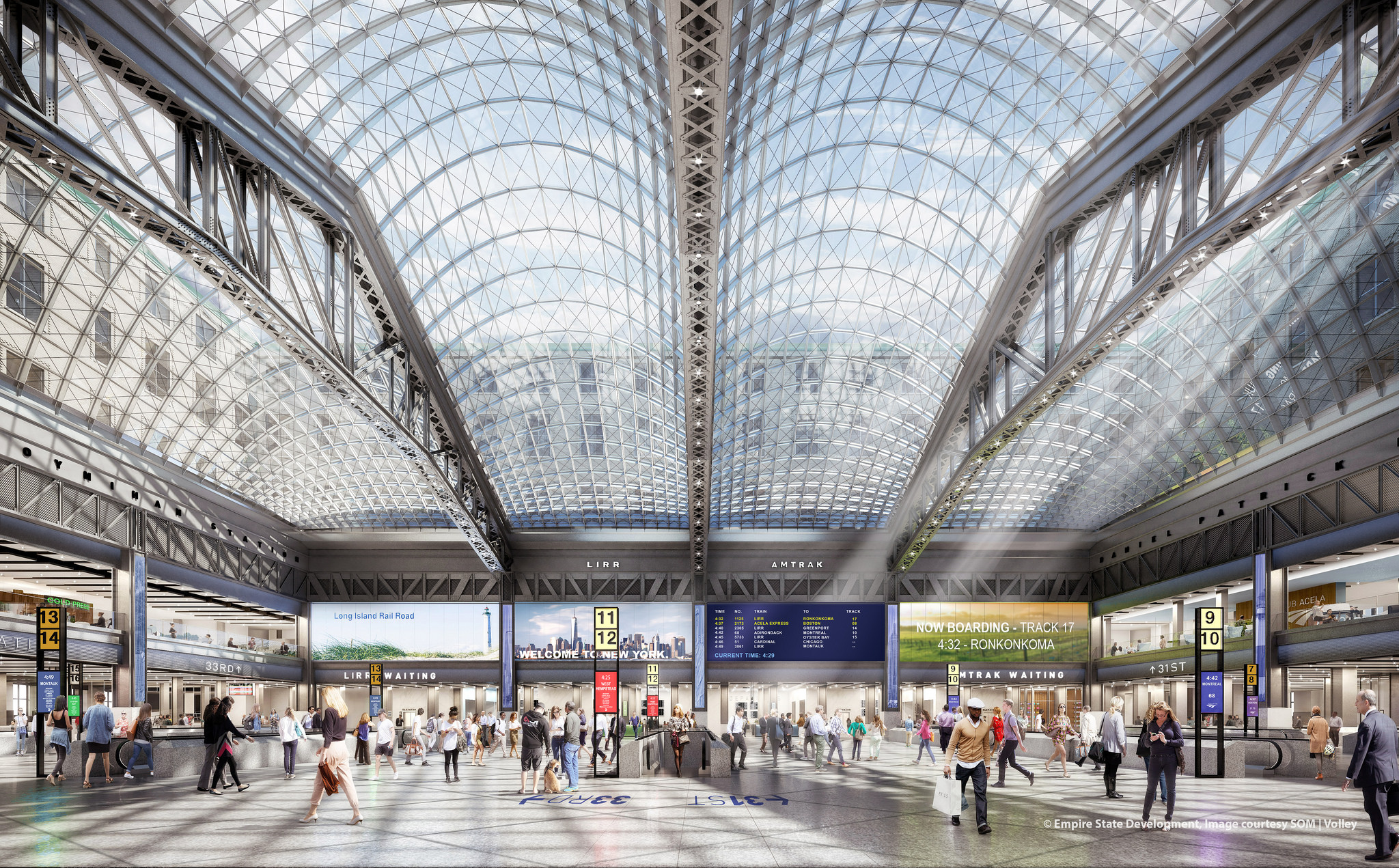Vornado’s Supertall ‘Penn 15’ by Foster + Partners Will Rise 1,200′ After Redesign, in Midtown Manhattan
Updated renderings created by DBOX for Vornado Realty Trust showcase The Penn District, a 7.4-million-square-foot development in Midtown, Manhattan. Located within the same boundaries as the new Madison Square Garden complex from Vishaan Chakrabarti’s Practice for Architecture and Urbanism that YIMBY recently revealed, the renderings offer a more finalized version of five skyscrapers with the tallest, referred to as Penn 15, anticipated to rise nearly 1,200 feet high. Foster + Partners is designing the structures, which would stand close to the 109-year-old James A. Farley Building and Skidmore Owings & Merrill‘s newly opened Moynihan Train Hall, as well as One and Two Penn Plaza and Madison Square Garden. The redesign also appears to be a tweaked iteration of 15 Penn Plaza from a previous depiction that YIMBY showed back in May 2020.

