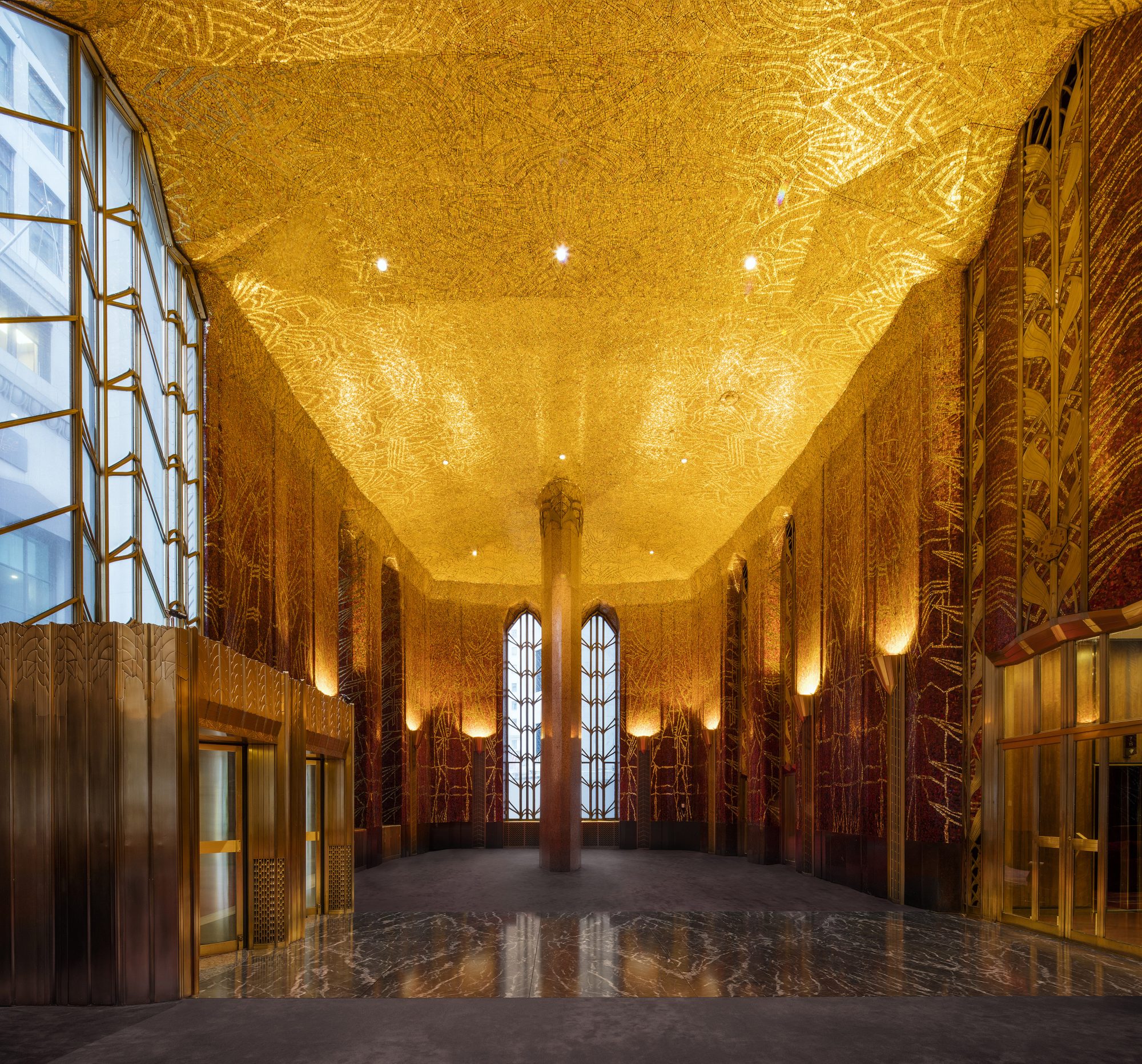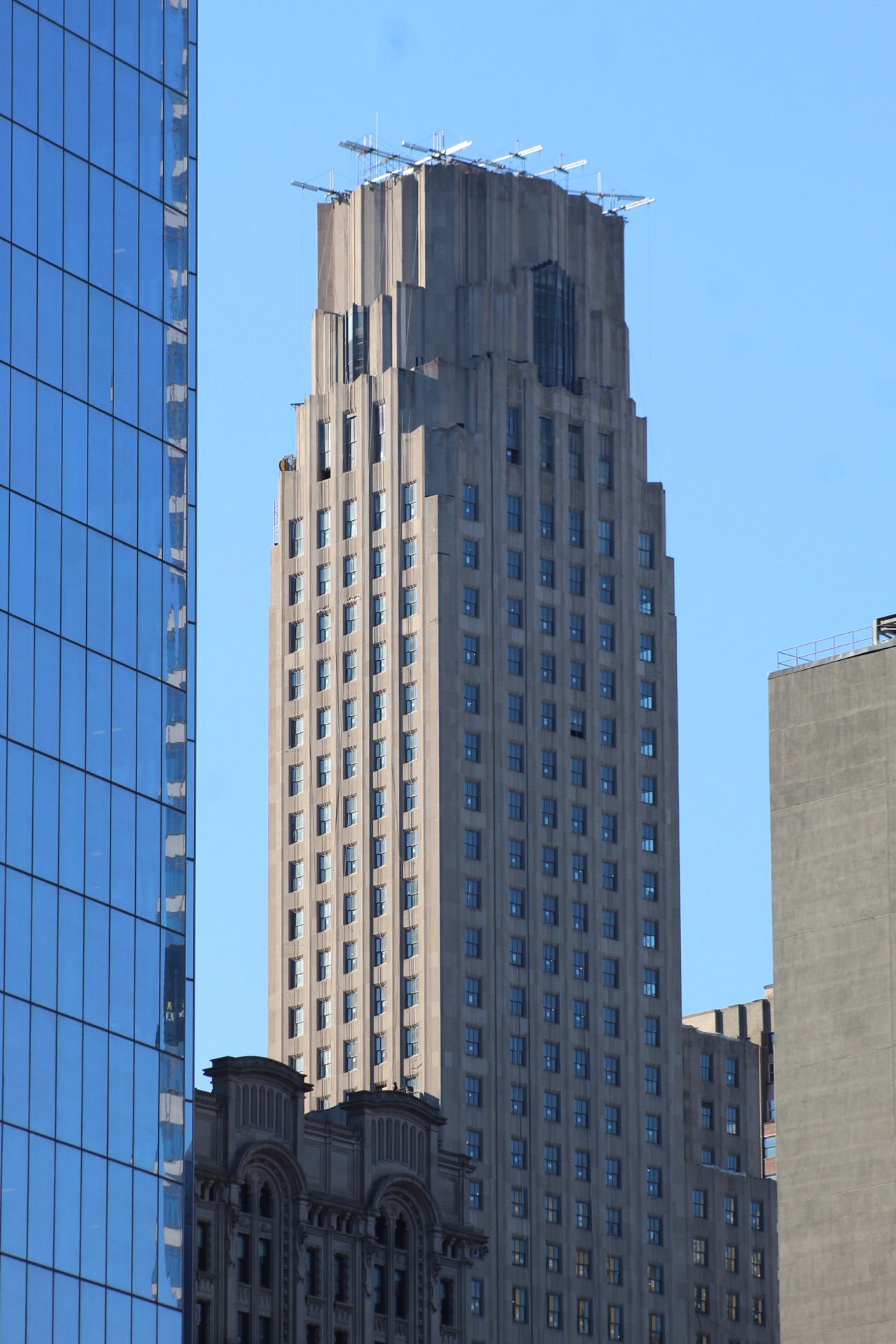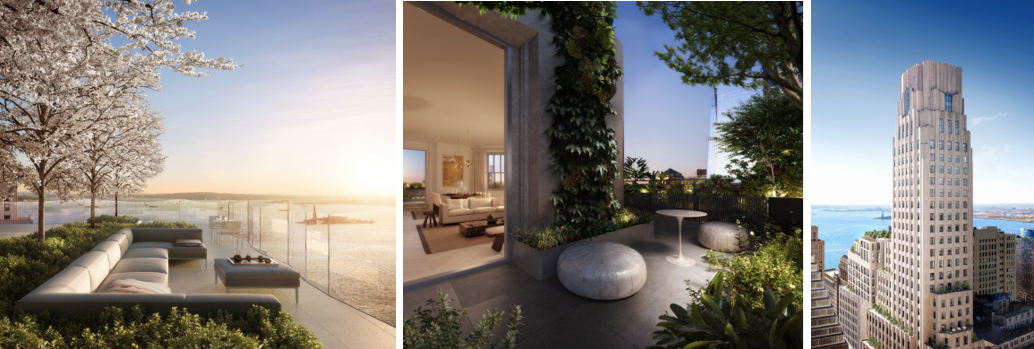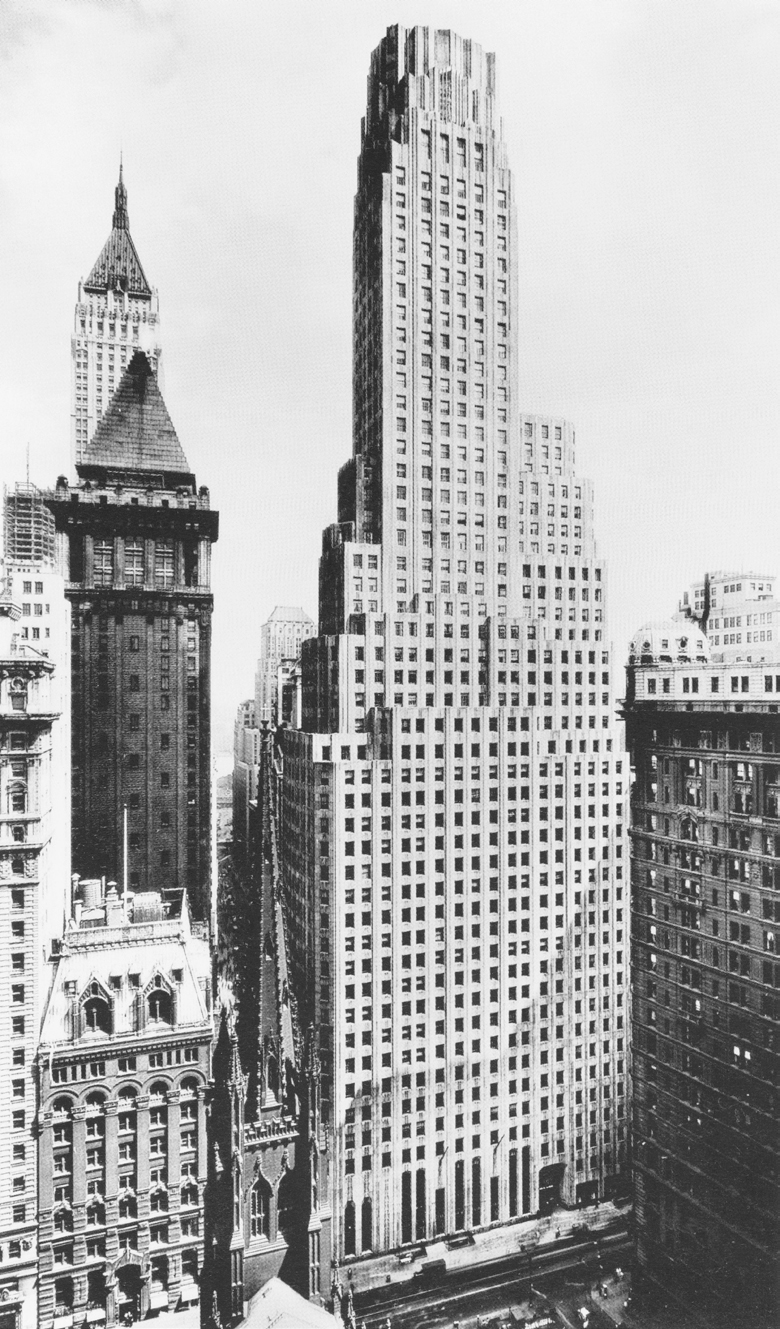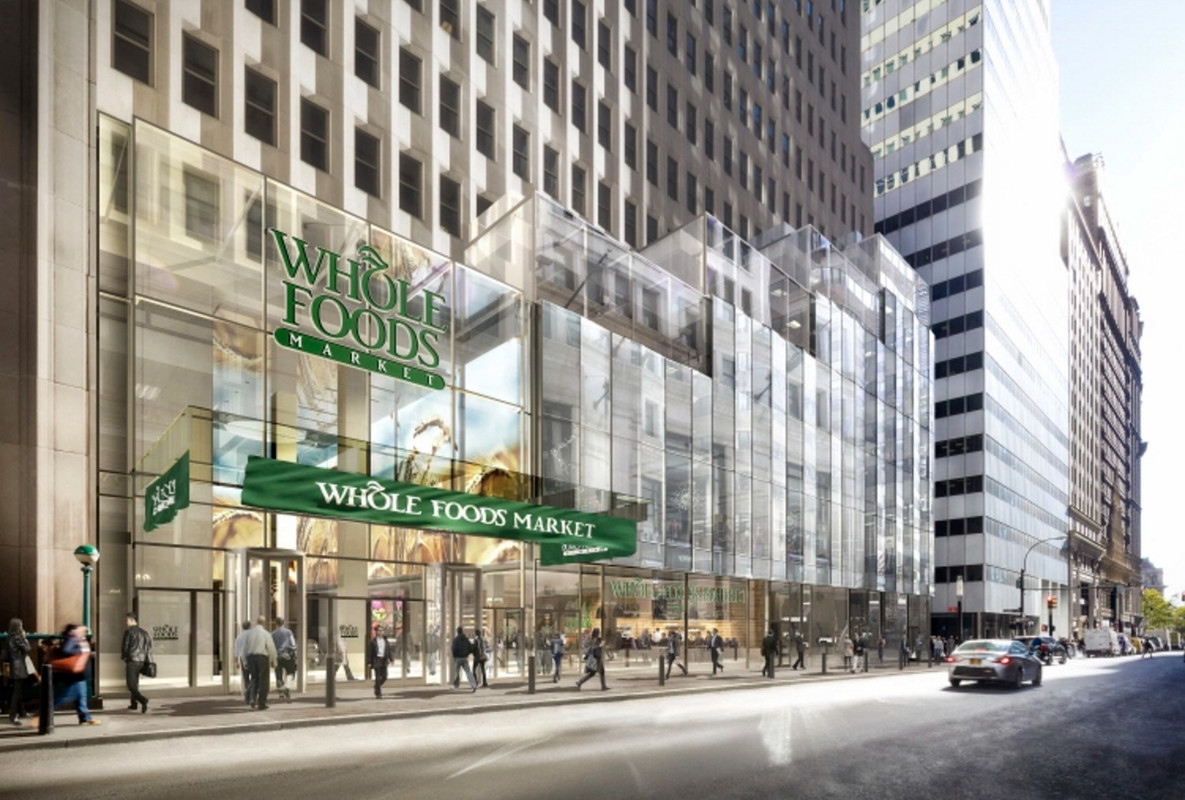YIMBY Reveals Interior Renovations of One Wall Street’s Red Room, in Financial District
In the midst of the largest office-to-condo conversion in New York City history at One Wall Street, its famous Red Room is undergoing a 16-month-long renovation. Designed in 1931 by renowned muralist Hildreth Meière, the former banking hall’s walls and ceilings are lined with 8,911 square feet of oxblood, orange, and gold glass tile mosaic, some of which has become damaged over the years. The Red Room will likely serve as retail space when the building reopens, which is expected to be in 2021. Macklowe Properties is the developer of the $1.5 billion Financial District conversion and expansion. CORE is handling sales and marketing of the planned 566 housing units in the rest of the Ralph Walker-designed skyscraper. SLCE Architects is serving as the architect of record.

