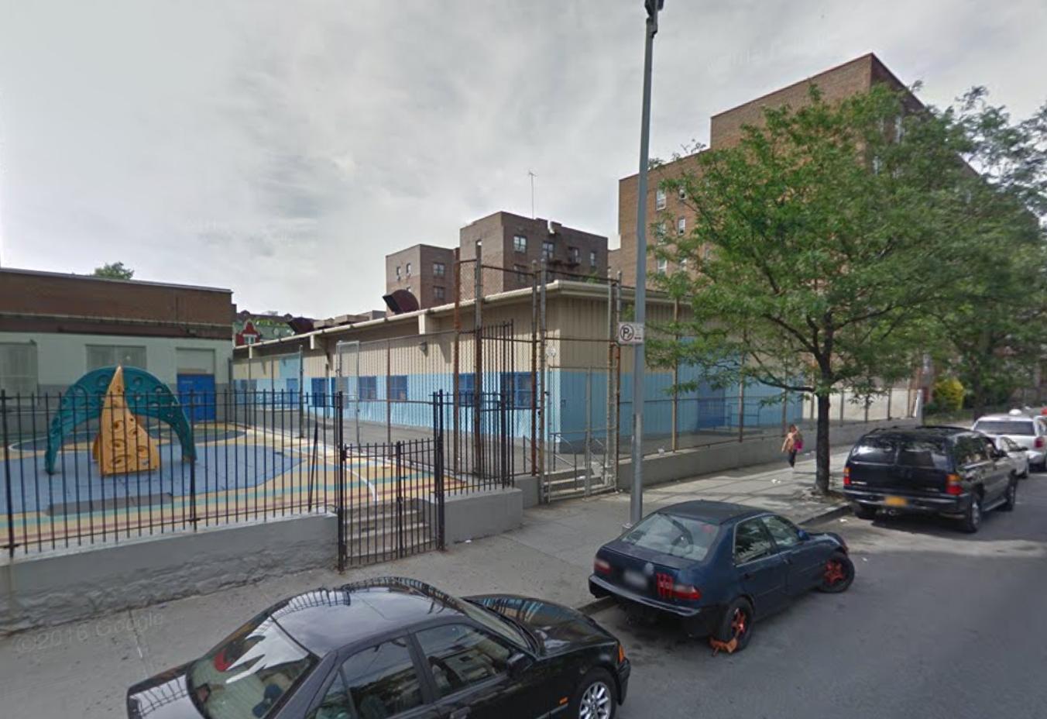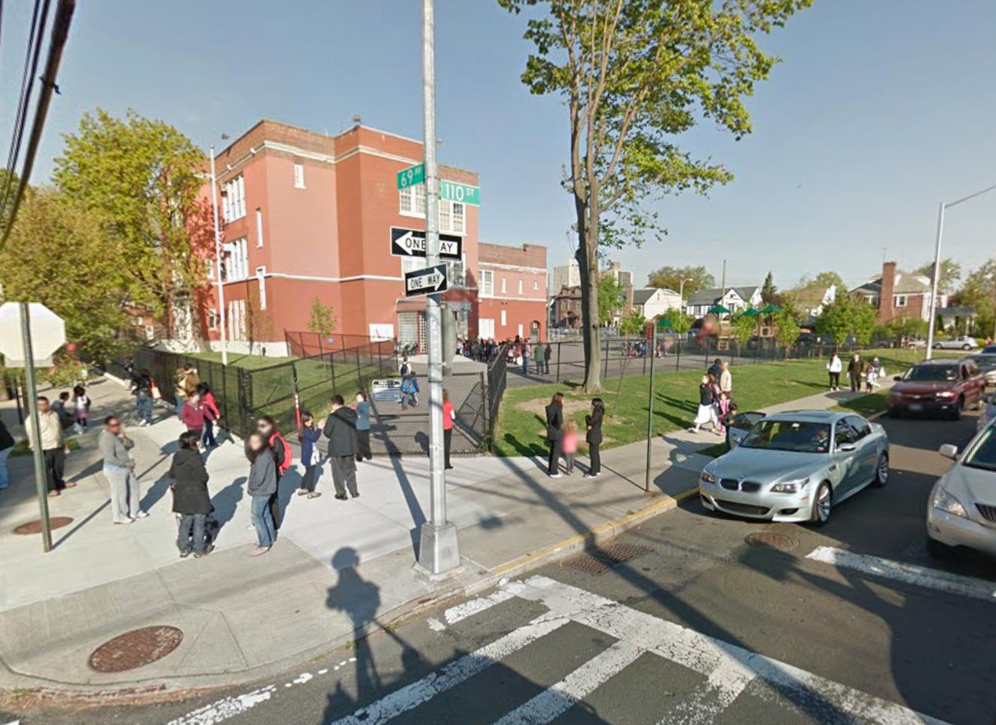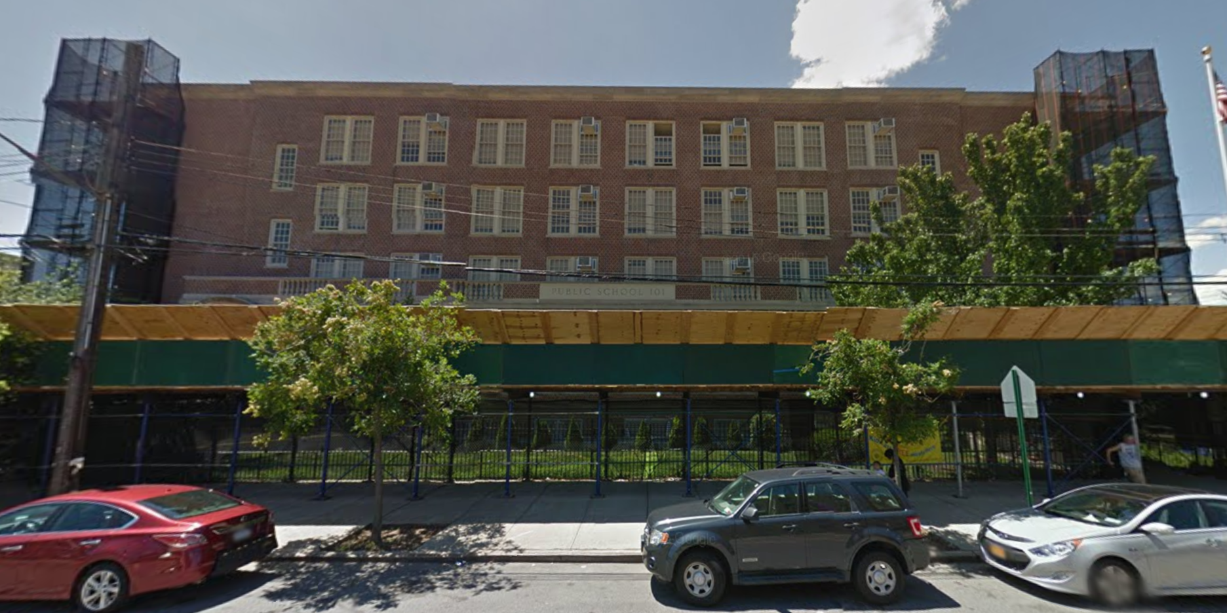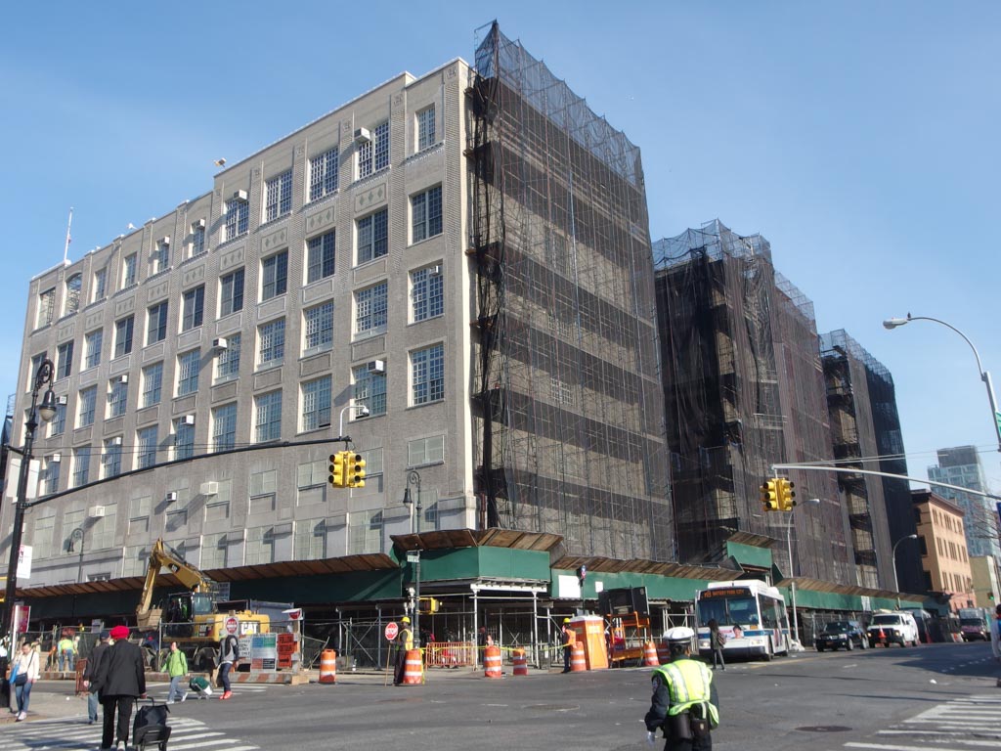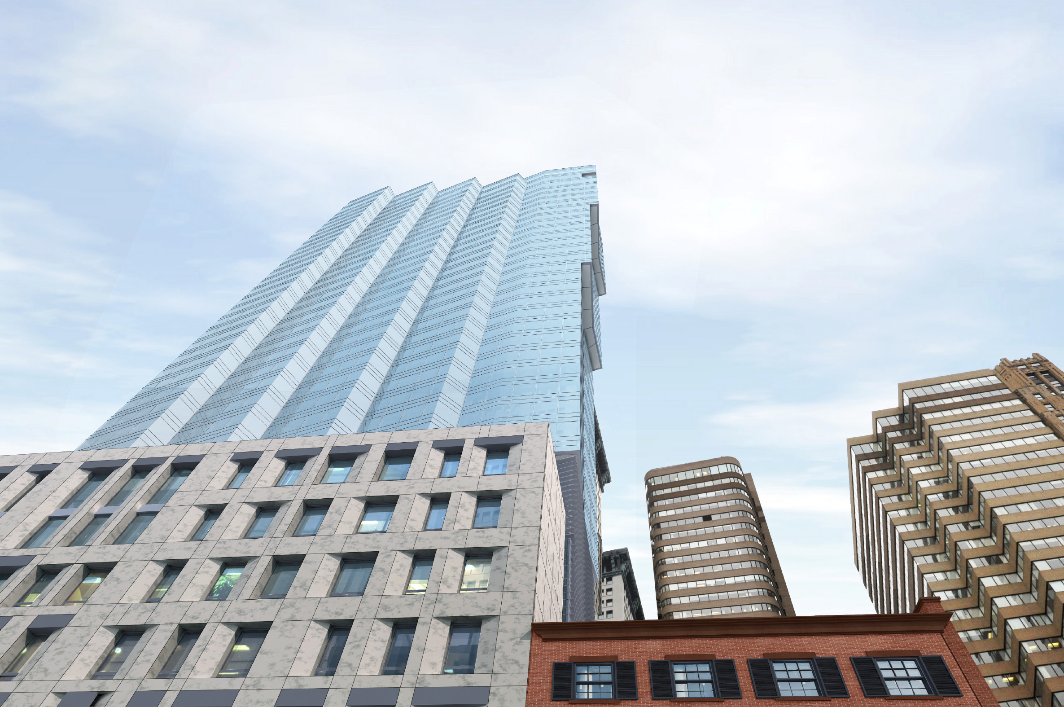City Planning Five-Story Expansion at P.S. 46 Edgar Allen Poe Branch, 2760 Briggs Avenue, Fordham
The New York City School Construction Authority (SCA) has filed applications to build a five-story, 67,405-square-foot school behind the existing five-story P.S. 46 Edgar Allen Poe branch, located at 279 East 196th Street, in Fordham. The expansion, with an address at 2760 Briggs Avenue, will host administrative offices, two cafeterias, and classrooms on the ground floor, followed by a gym, an exercise room, and a 280-person auditorium on the second floor, and finally classrooms on the third through fifth floors. An outdoor playground will be located on the fourth floor. Hell’s Kitchen-based Mitchell Giurgola Architects is the architect of record. An existing block-thru, single-story building must first be demolished.

