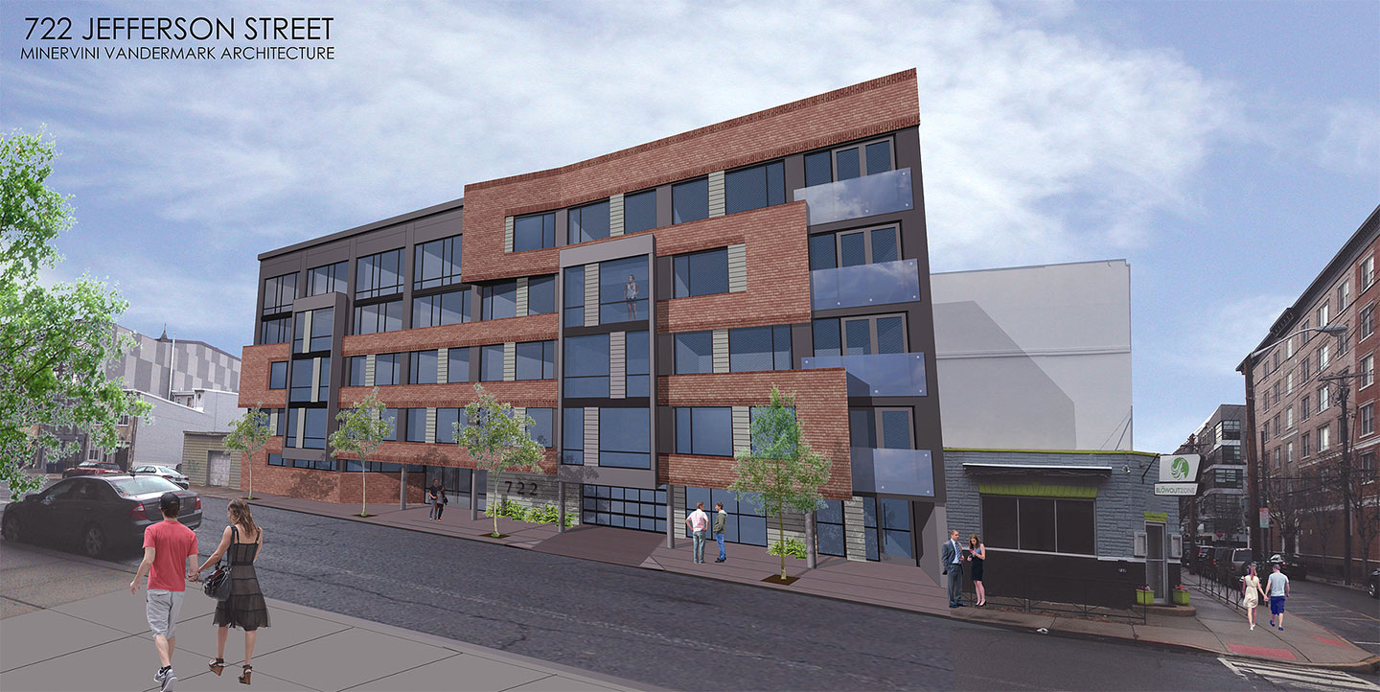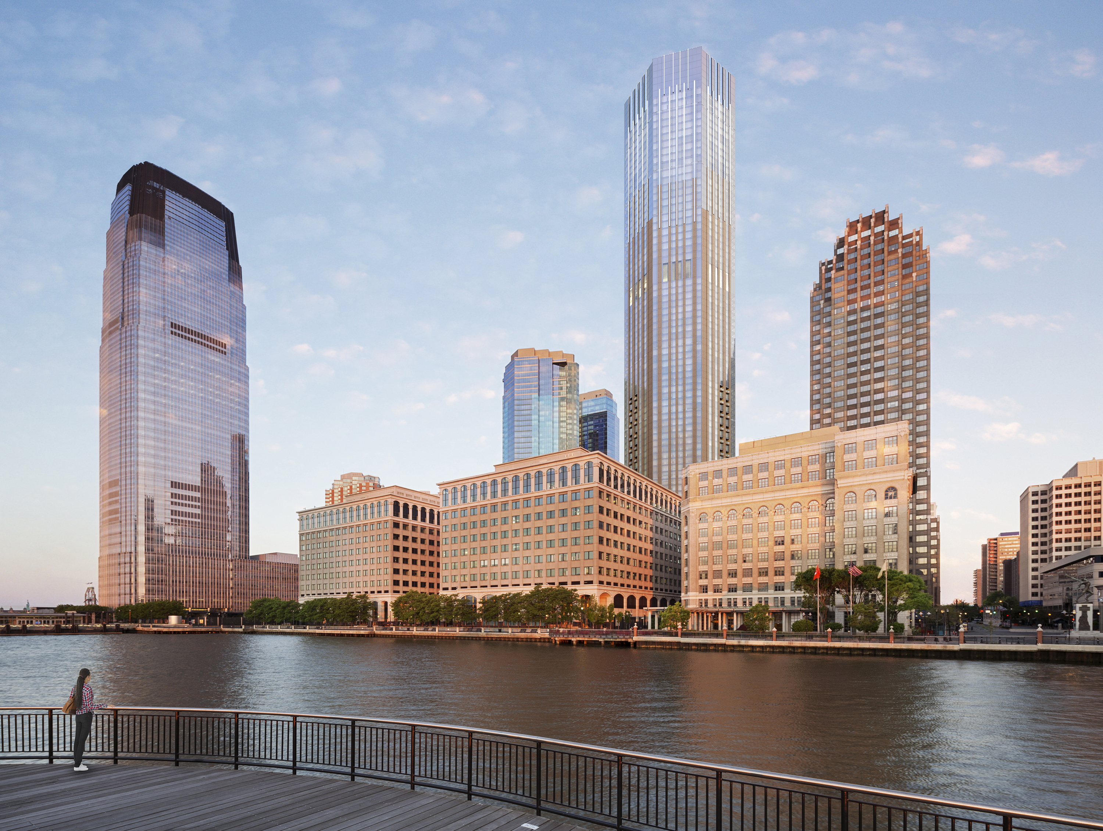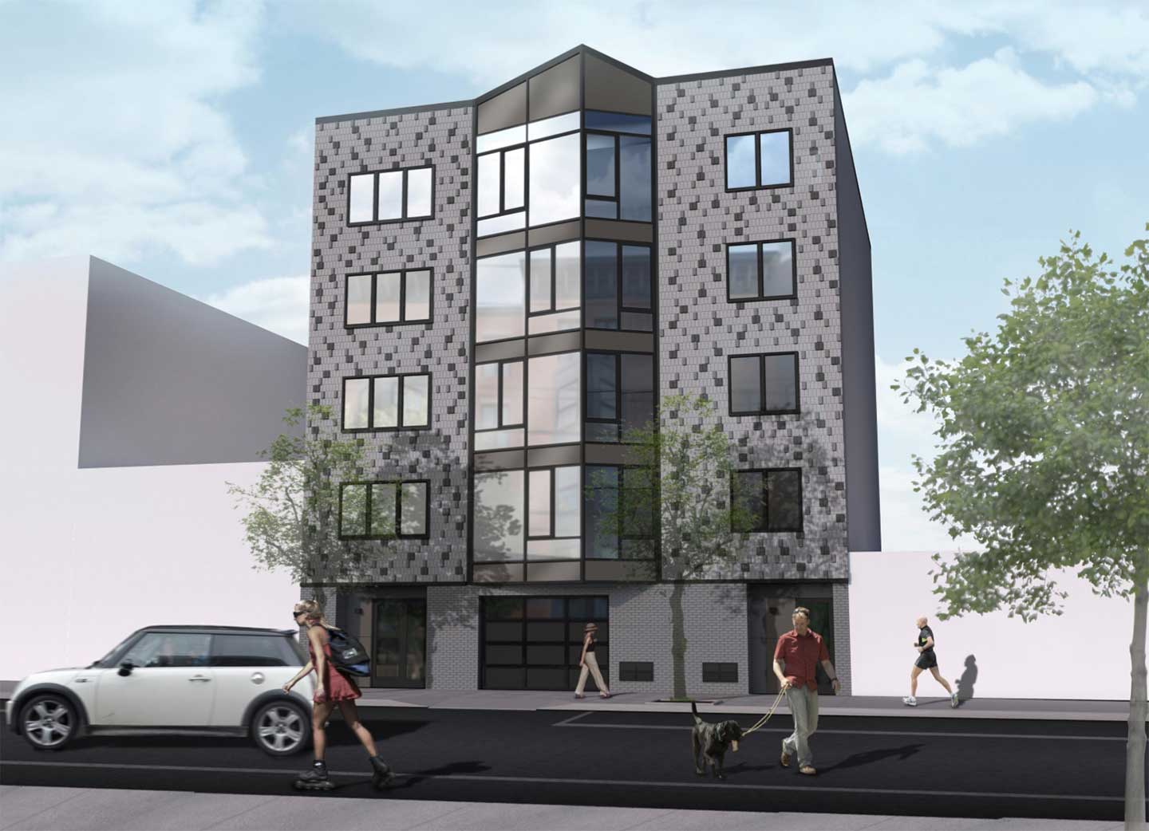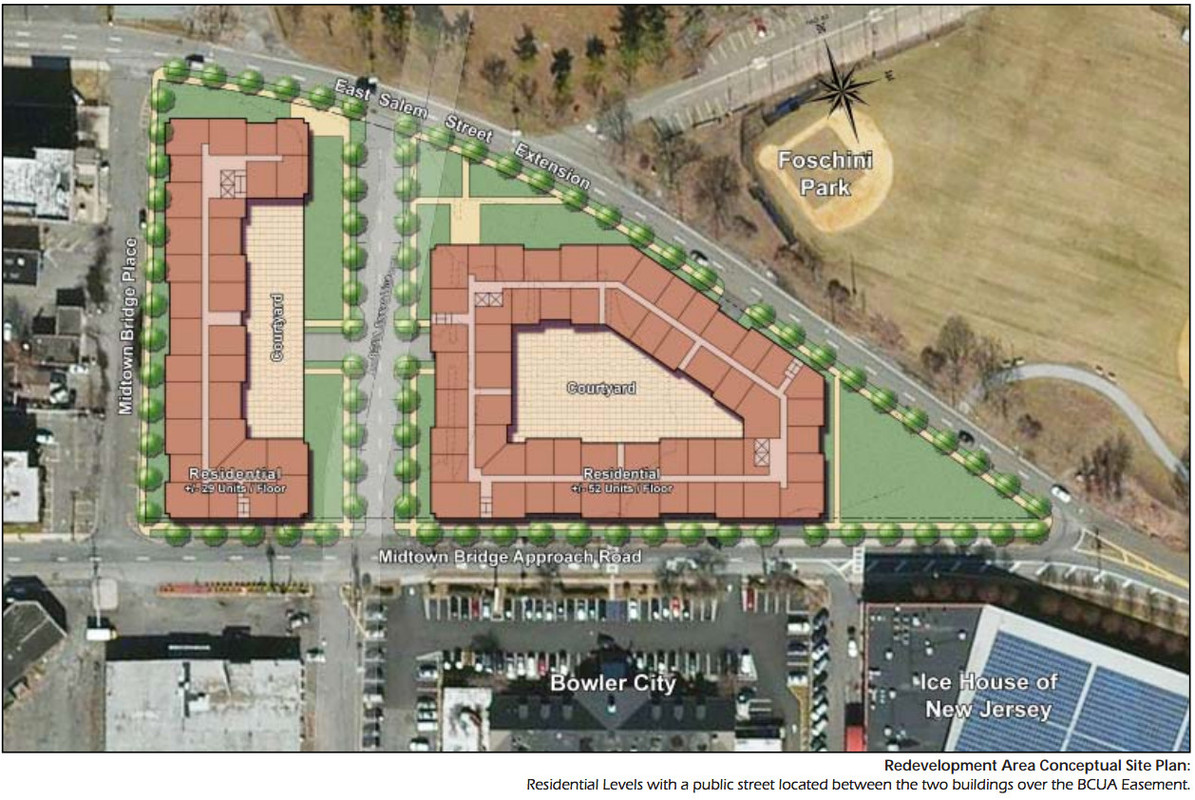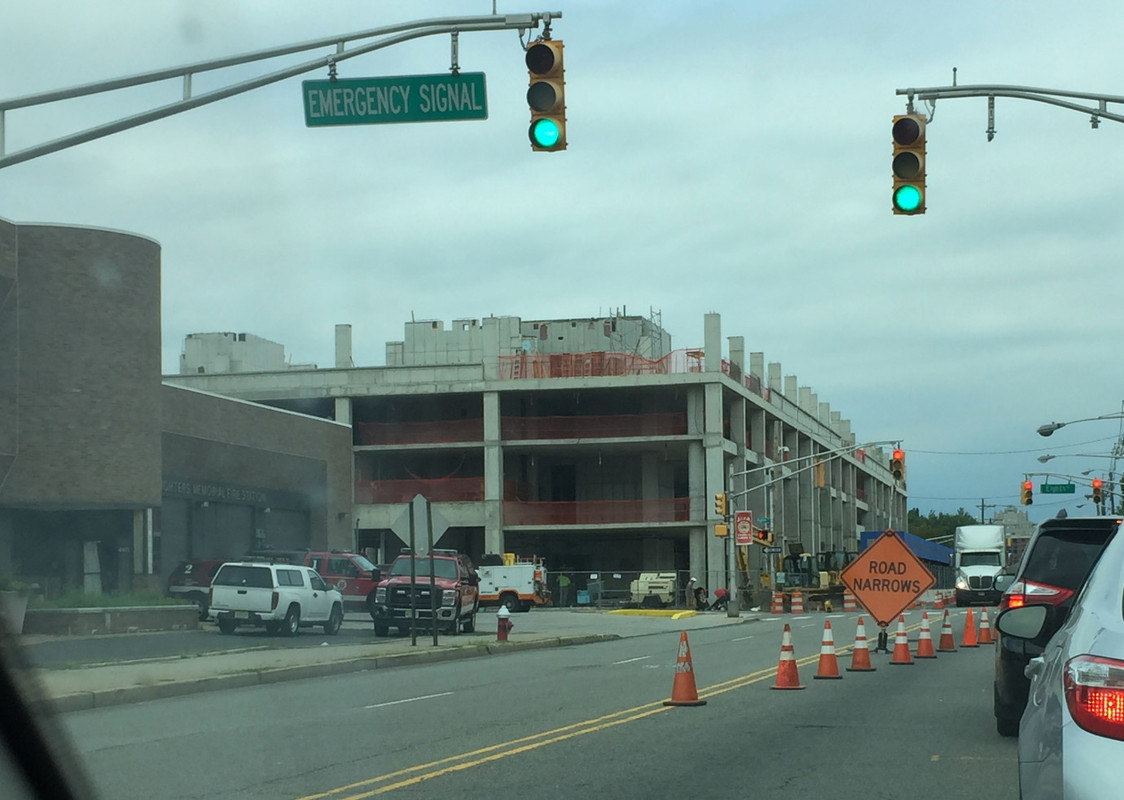Reveal for Five-Story, 15-Unit Residential Building Planned at 722 Jefferson Street, Hoboken
A rendering has been revealed of the five-story, 15-unit residential building planned at 722 Jefferson Street, in Hoboken, New Jersey. The city’s Planning Board approved the project in May, Jersey Digs reported earlier this month. The project’s residential units will be condominiums, ranging from three- to four-bedrooms. There will be three penthouses, each boasting private rooftop terraces. Amenities include a communal roof terrace and a 15-car parking garage with electric charging stations on the ground floor. The 125-foot-wide site is currently vacant, although it was formerly occupied by multiple single- and two-story garages. The developer goes by an anonymous LLC and Hoboken-based Minervini Vandermark Architecture is behind the design. A construction timeline has not been disclosed. The Hudson-Bergen Light Rail’s 9th Street-Congress Street station is four blocks away, and the PATH station is about 20 minutes away by foot.

