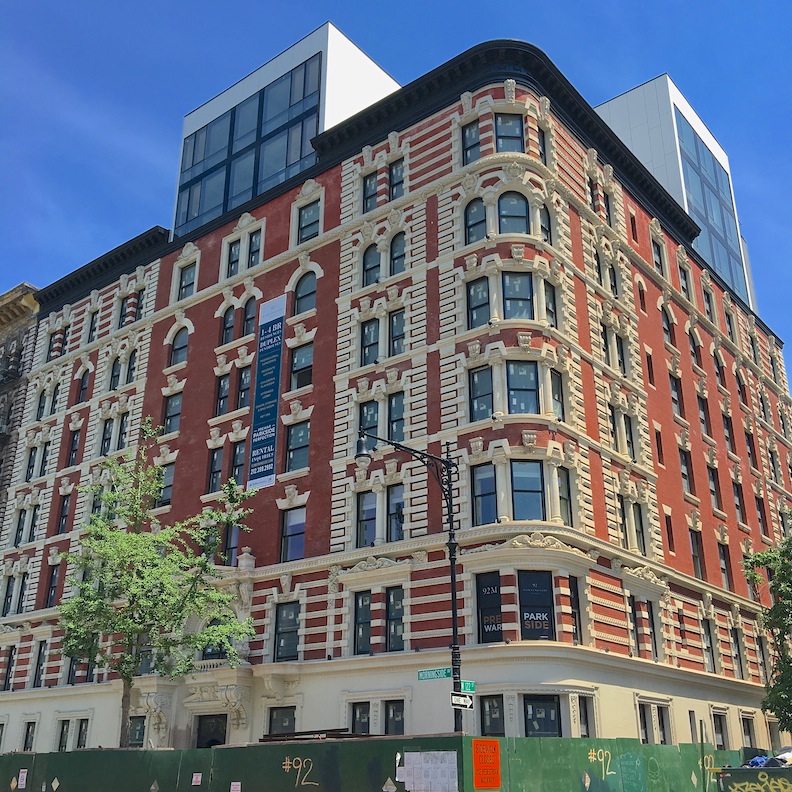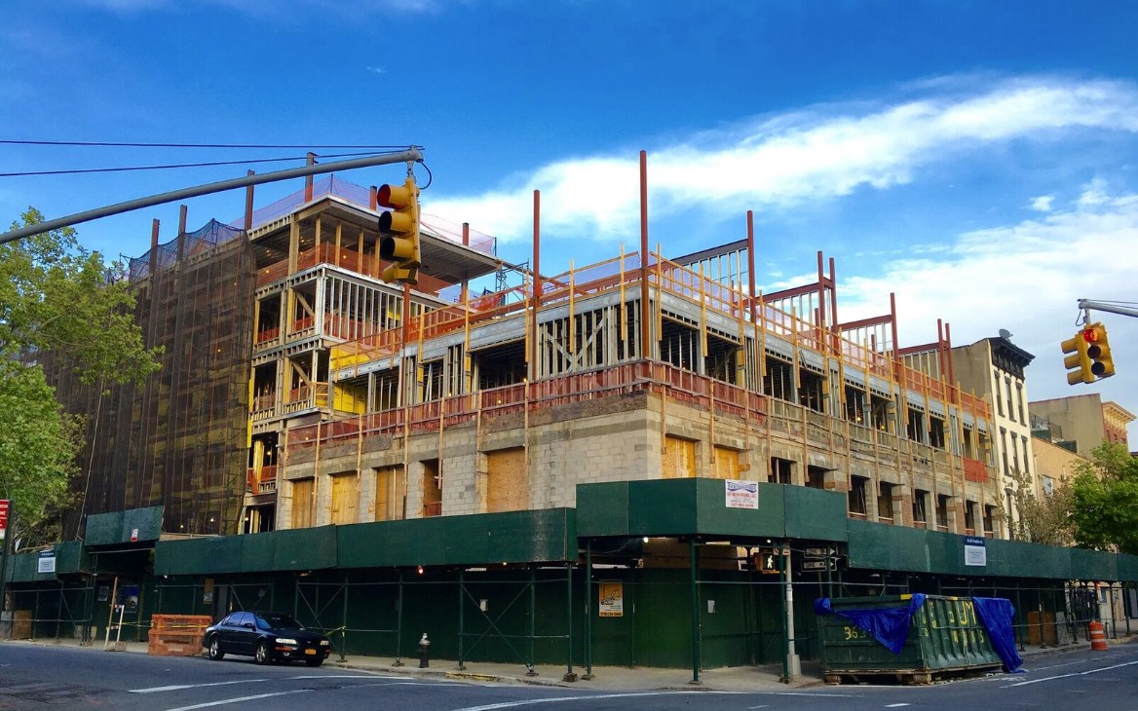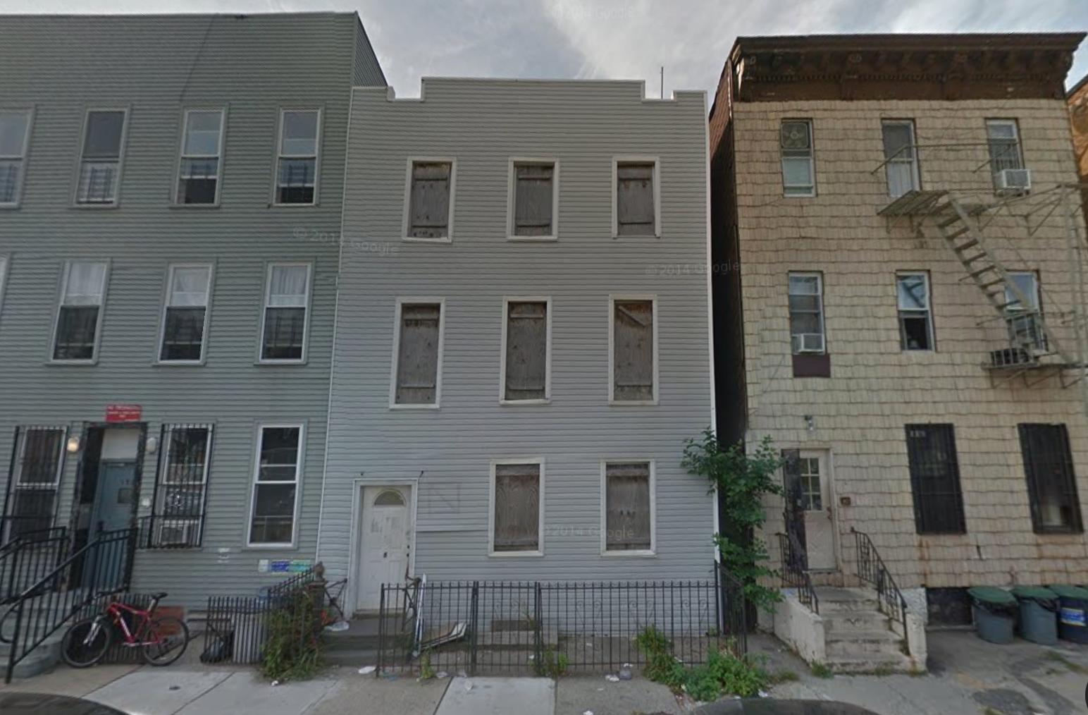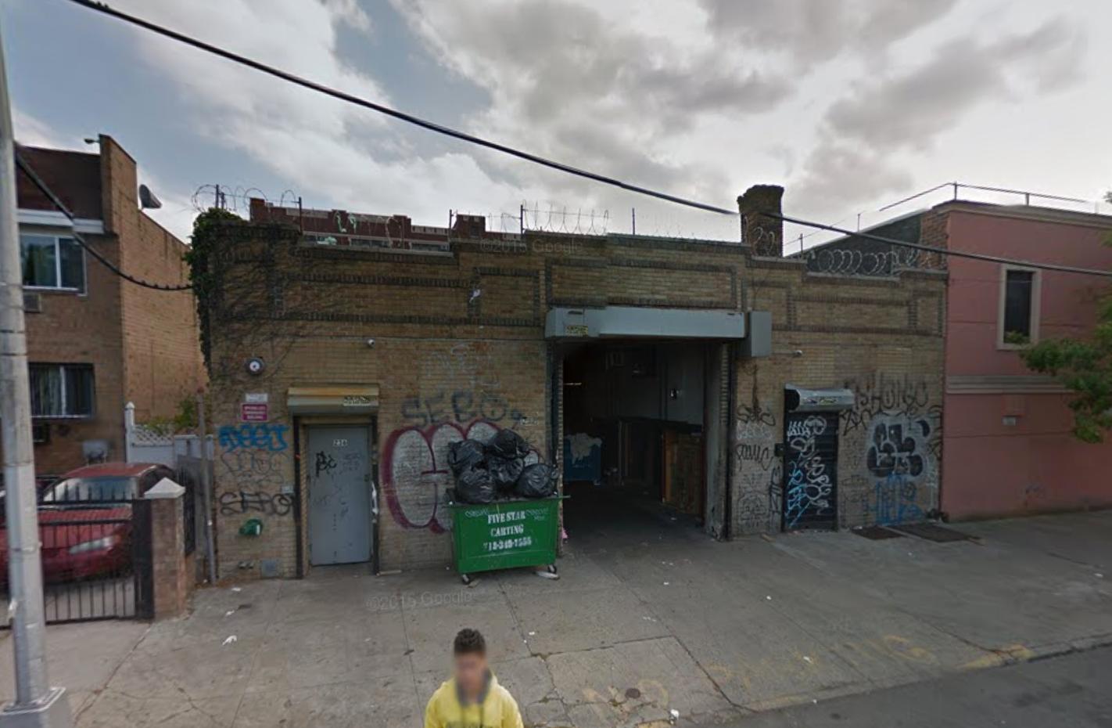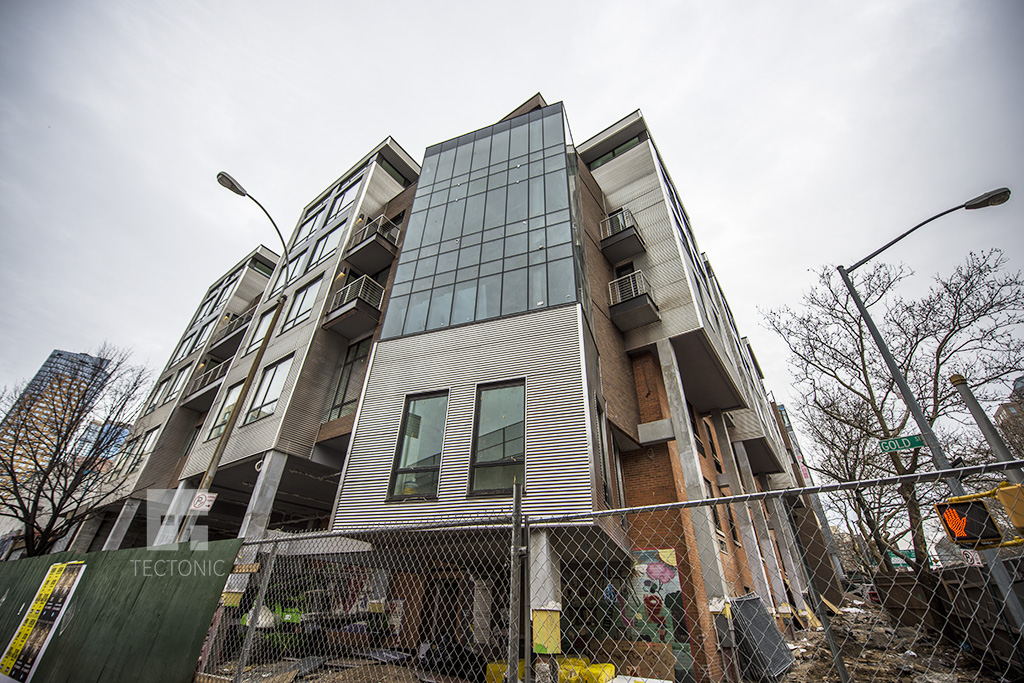Construction Wraps on 10-Story, 45-Unit Residential Project at 92 Morningside Avenue, Harlem
Back in June of 2015, the 10-story, 45-unit residential redevelopment project at 92 Morningside Avenue, located on the corner of West 122nd Street in Harlem, topped out. Now, construction on the exterior of the structure is wrapping up, as seen in photos in a Harlem+Bespoke report. The site’s old seven-story pre-war building received a three-story, 11,677-square-foot vertical expansion and now boasts 60,714 square feet of residential space. Before the expansion, the building was more densely occupied with 50 apartments, but it is now home to 45 rental units ranging from one- to four-bedrooms. The apartments should average a spacious 1,349 square feet apiece and will include duplex penthouses. Amenities include storage for 23 bikes, a fitness center, a children’s playroom, and a rooftop terrace. Renaissance Realty Group is the developer, while Nataliya Donskoy’s Brooklyn-based ND Architecture & Design is behind the architecture. Occupancy is expected in the coming months.

