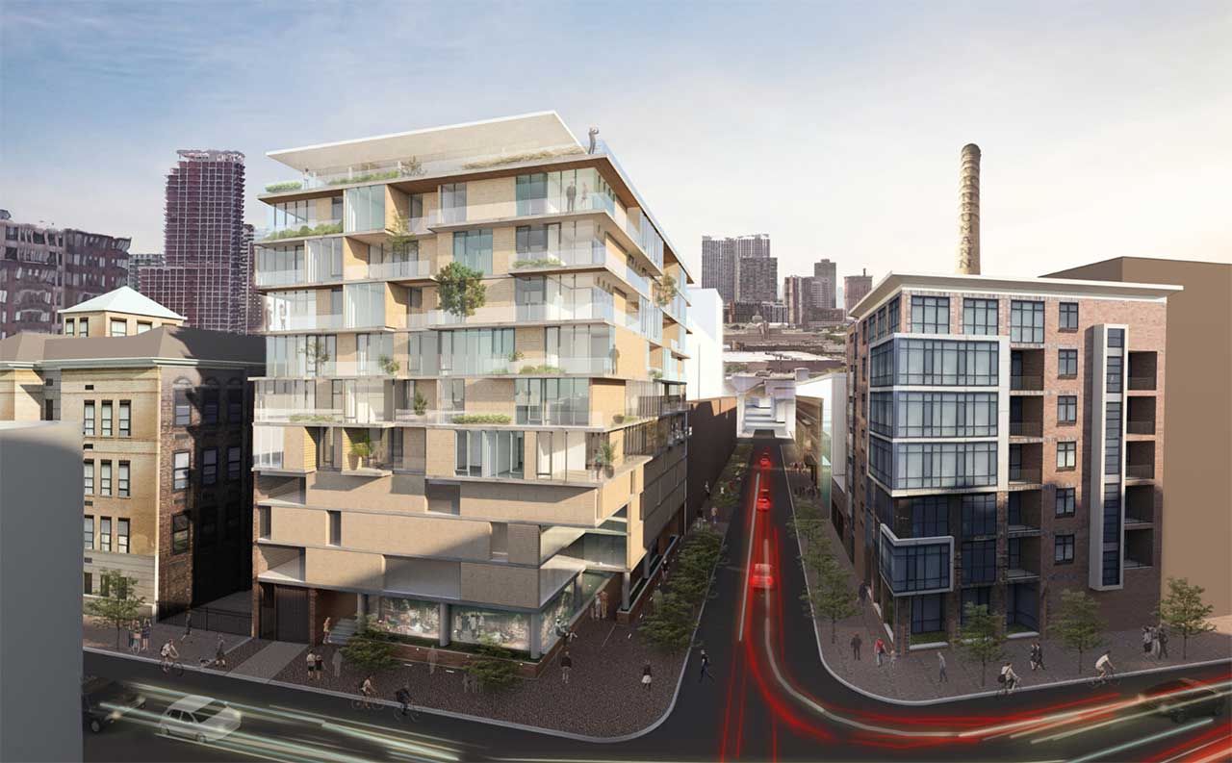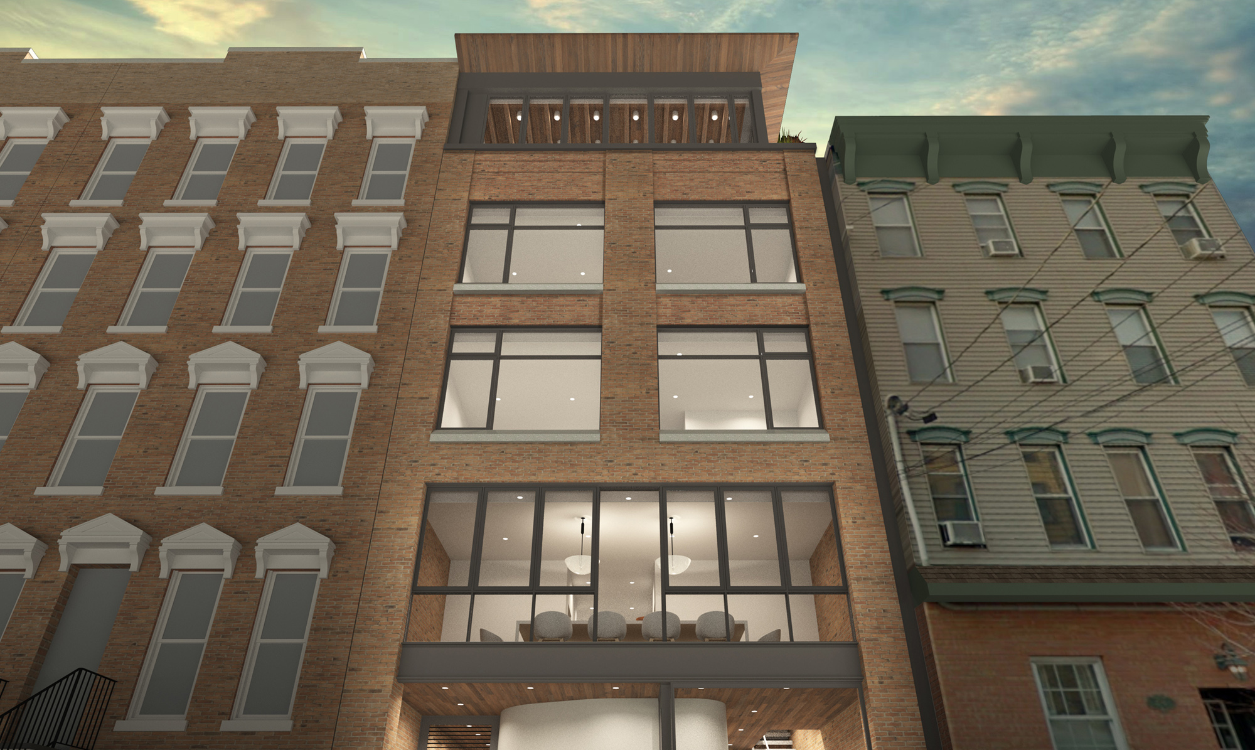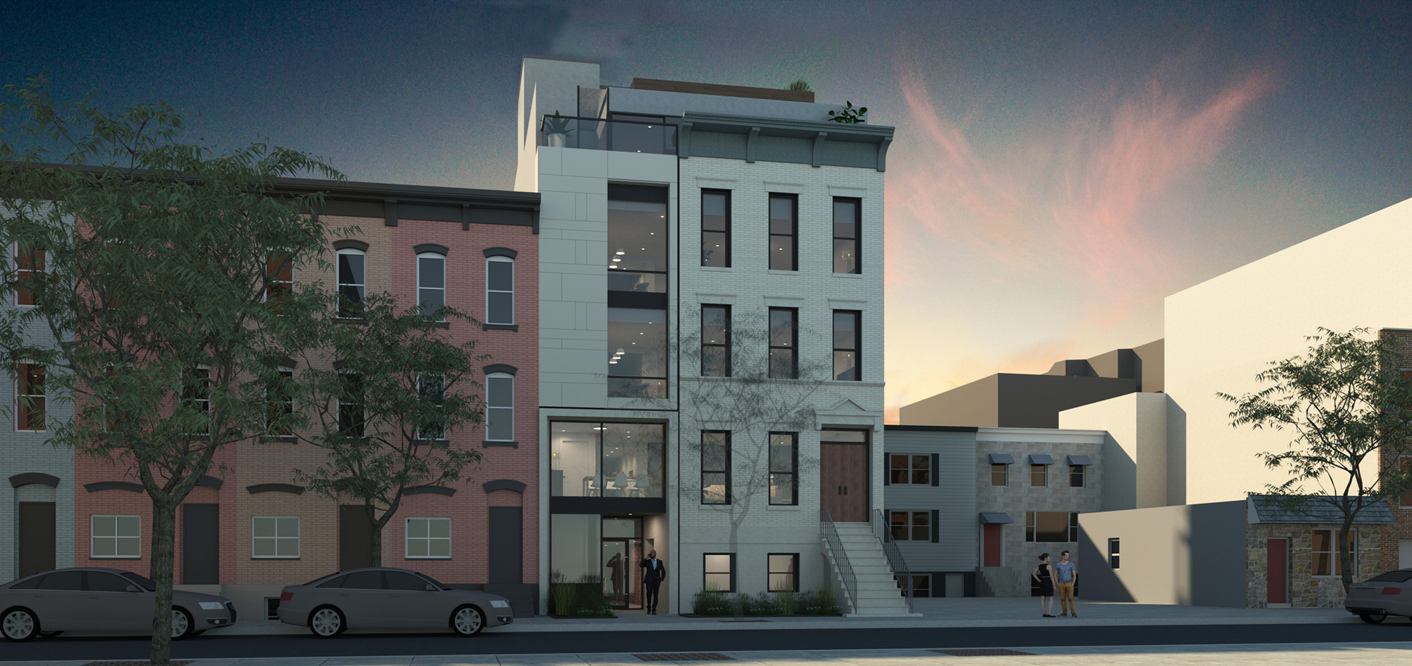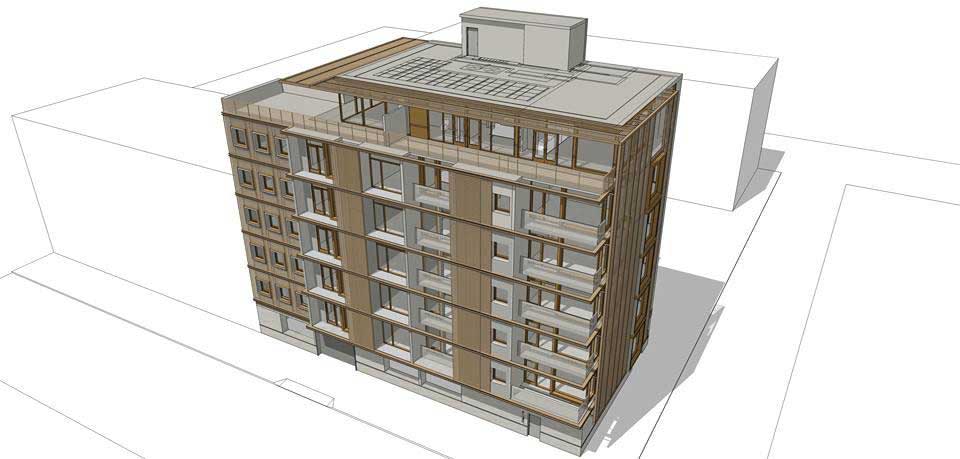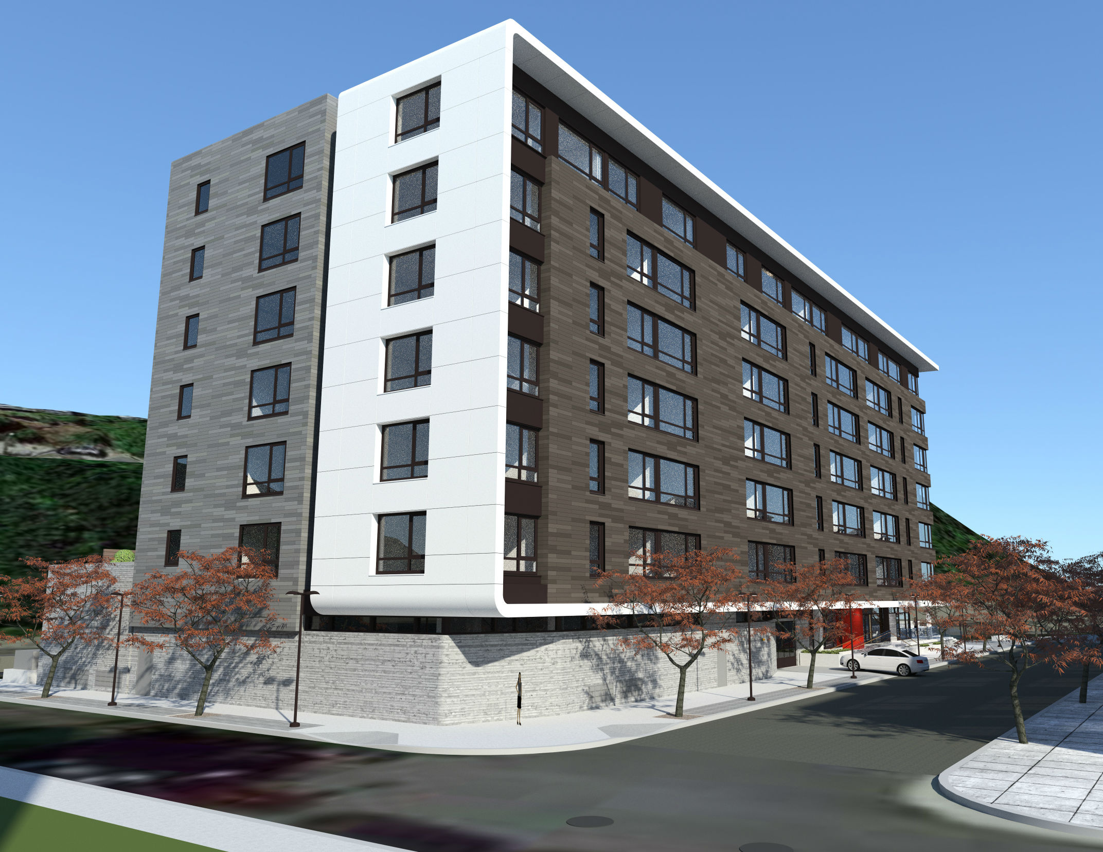Negotiations Continue for the Redevelopment of 83 Willow Avenue in Hoboken, New Jersey
Community meetings organized by The City of Hoboken and a local developer will determine the outcome of a major rezoning initiative known as the Public Works Garage Site Redevelopment Plan. The initiative was launched in 2006 to replace a partially derelict municipal parking garage and surrounding parcels with a mix of residential, retail, and publicly accessible area.

