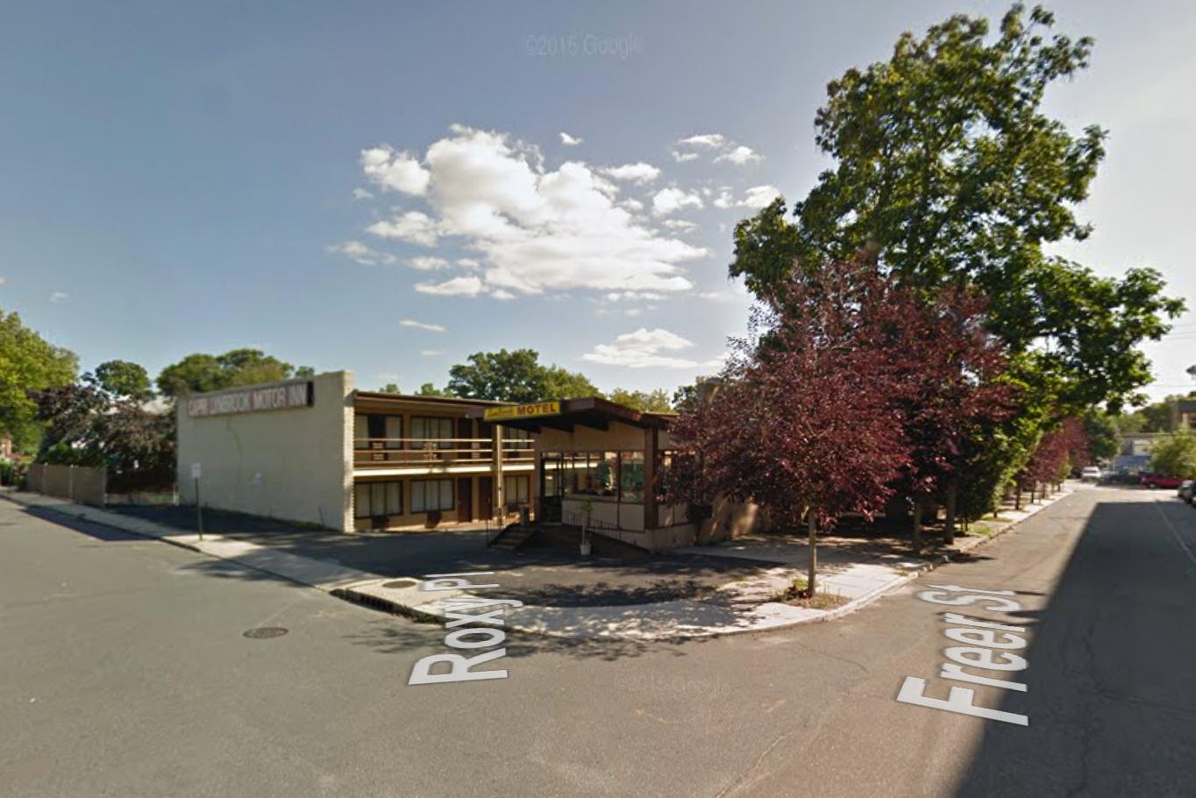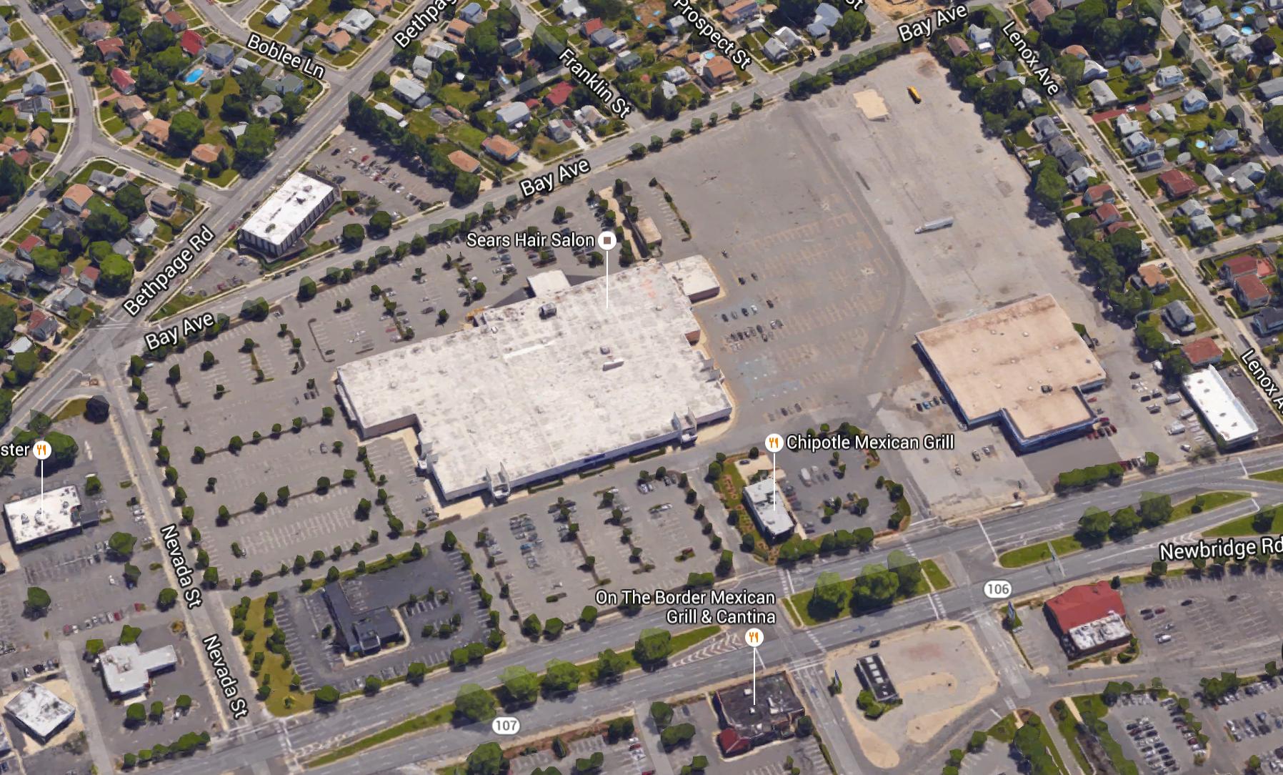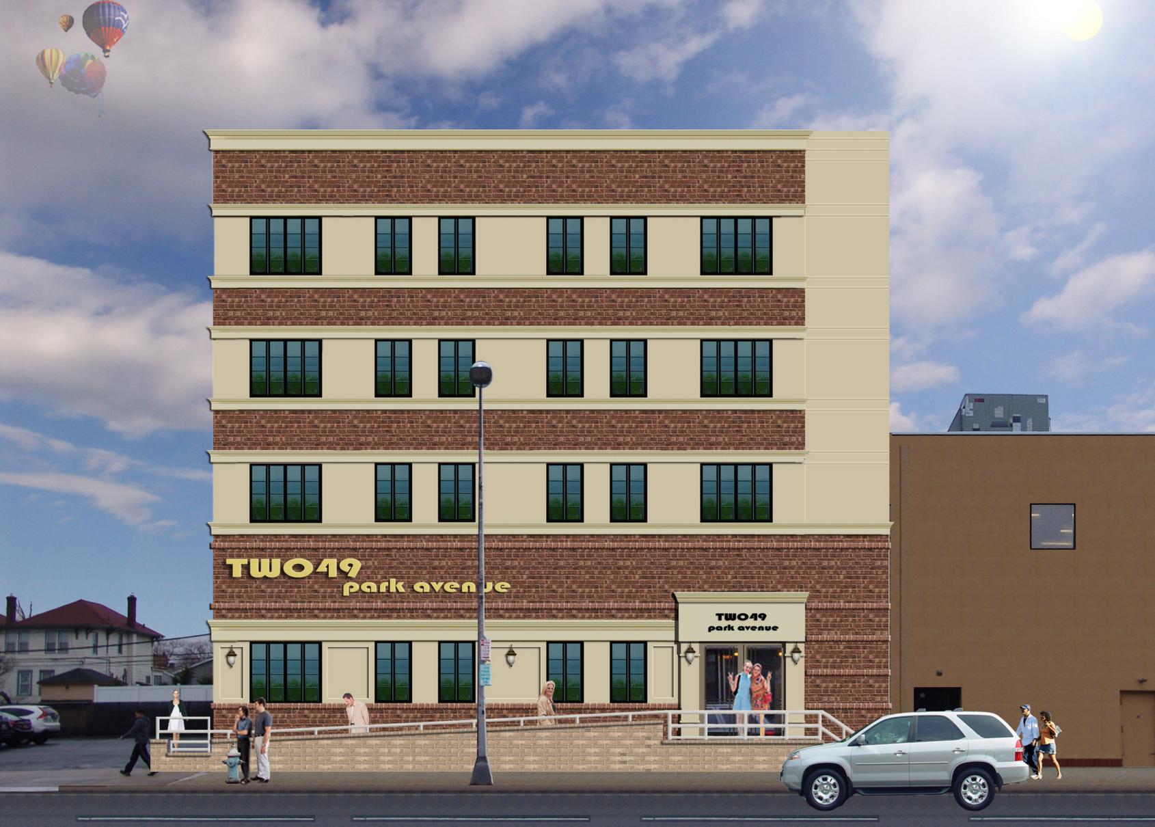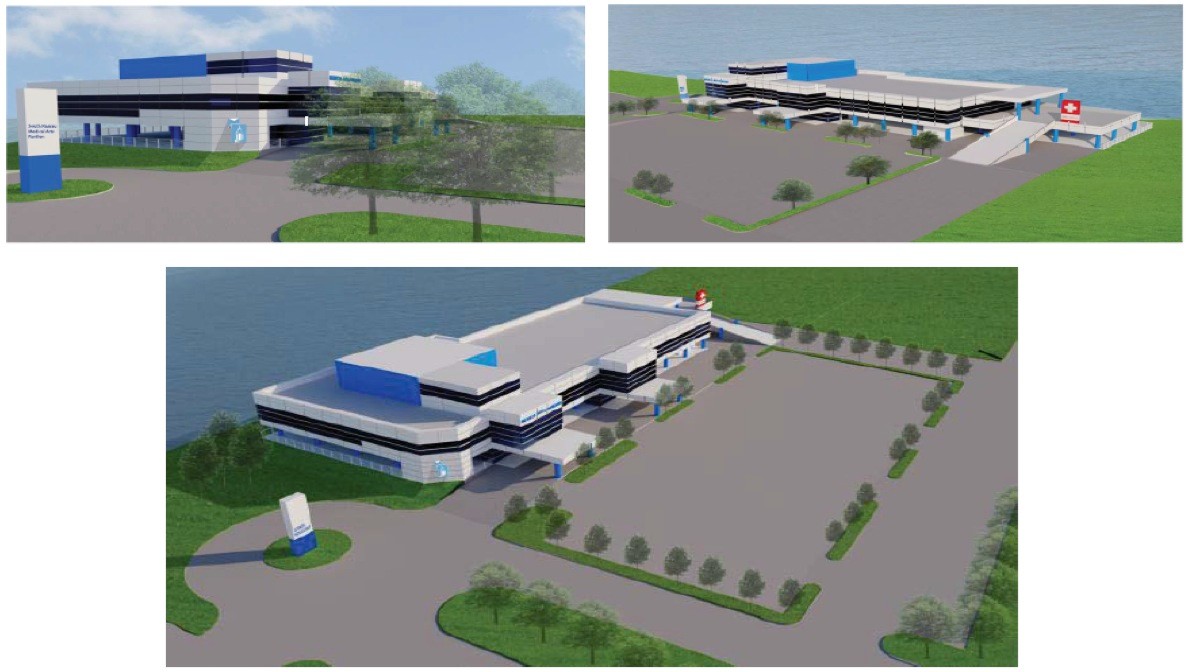Request for Proposals Issued for Mixed-Use Development Site at 5 Freer Street, Lynbrook
The Lynbrook Village Board has issued a request for proposals (RFP) for the site of the two-story Capri motel at 5 Freer Street. That’s in Nassau County on Long Island. The development goals at the site aren’t specific, but are said to mirror the village’s current downtown development vision of building more commercial space and rental apartments, according to the LI Herald. The village is also proposing to de-map Roxy Place and allow it to be built on, which would add 5,900 square feet to the development plot. The RFP requires potential developers to negotiate with the hotel’s property owner, Apple Core Hotels. Proposals are due August 31. The site is located six blocks from the nearest Long Island Rail Road station.





