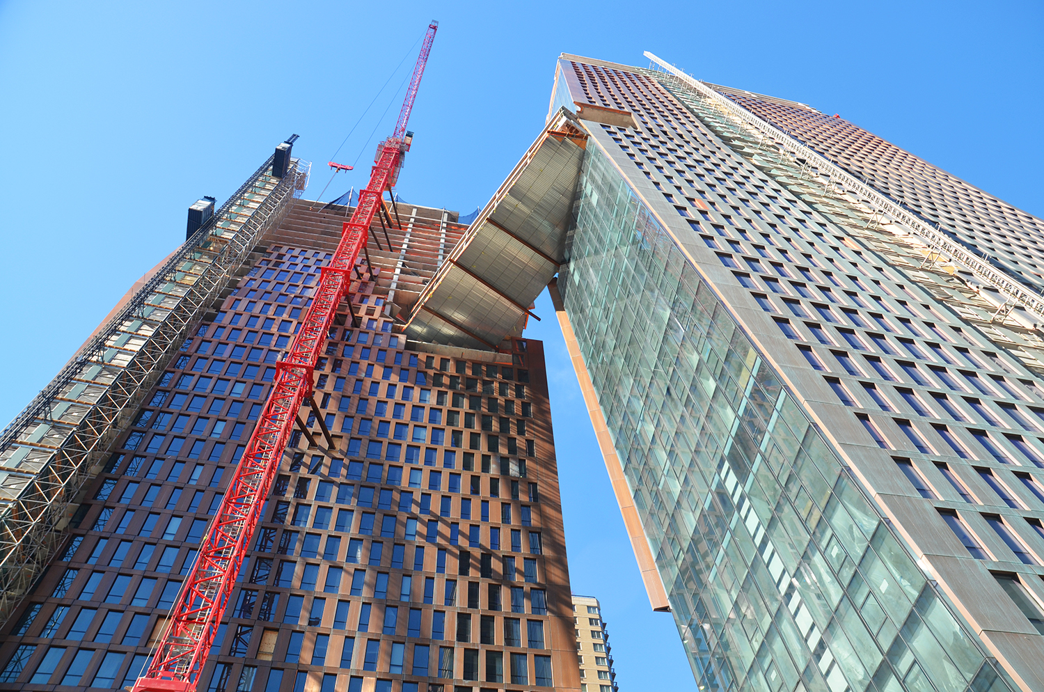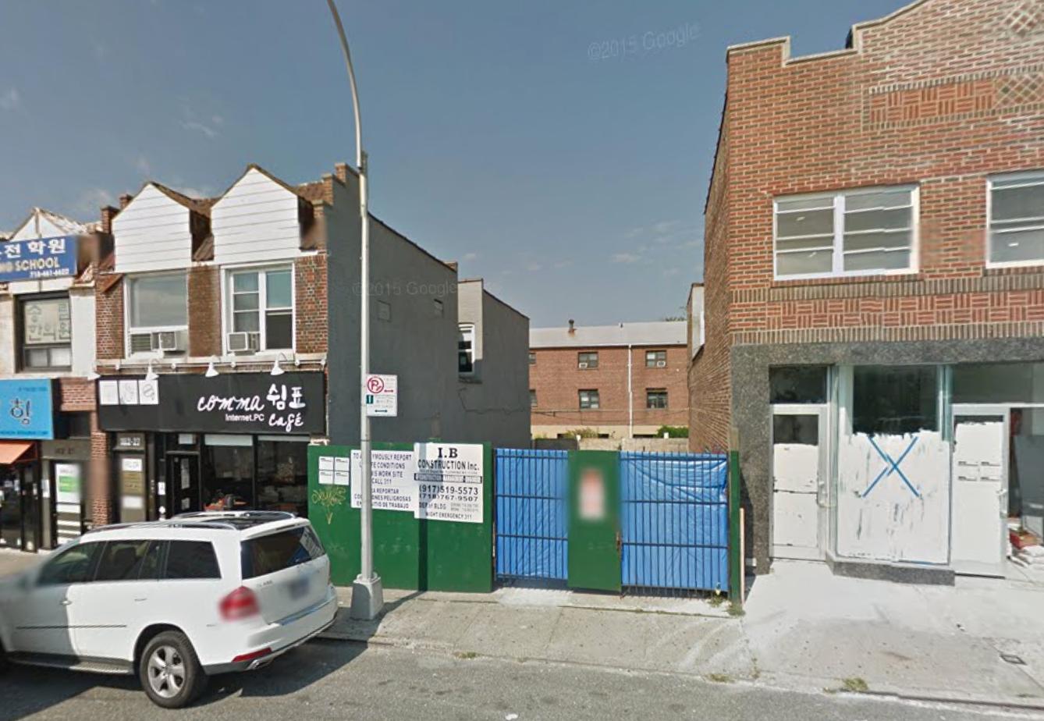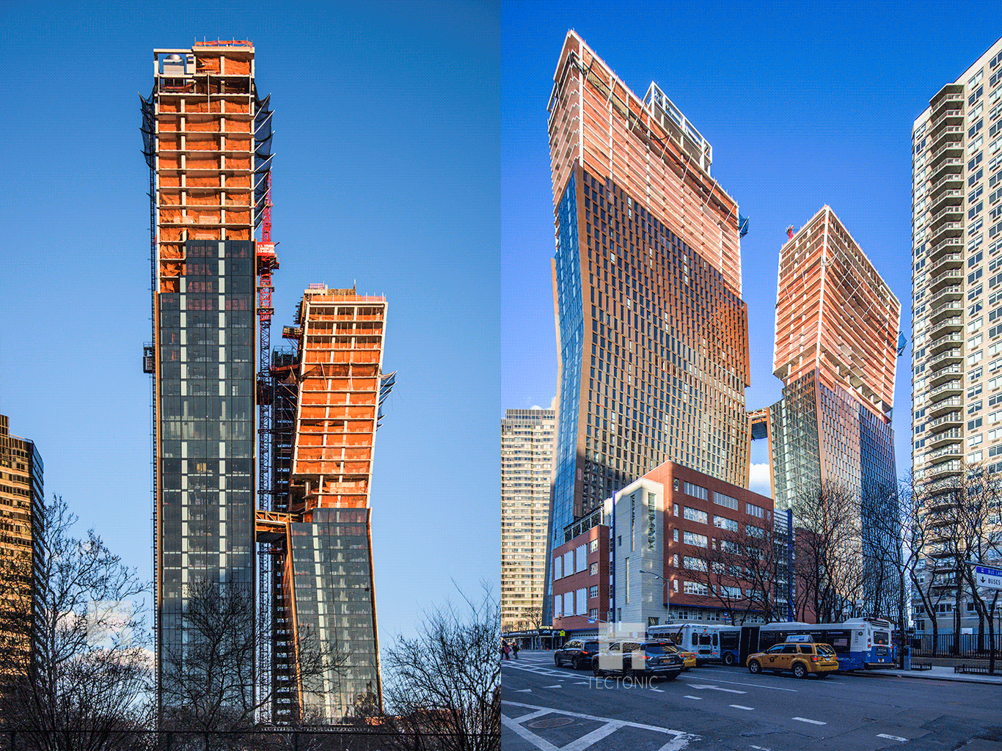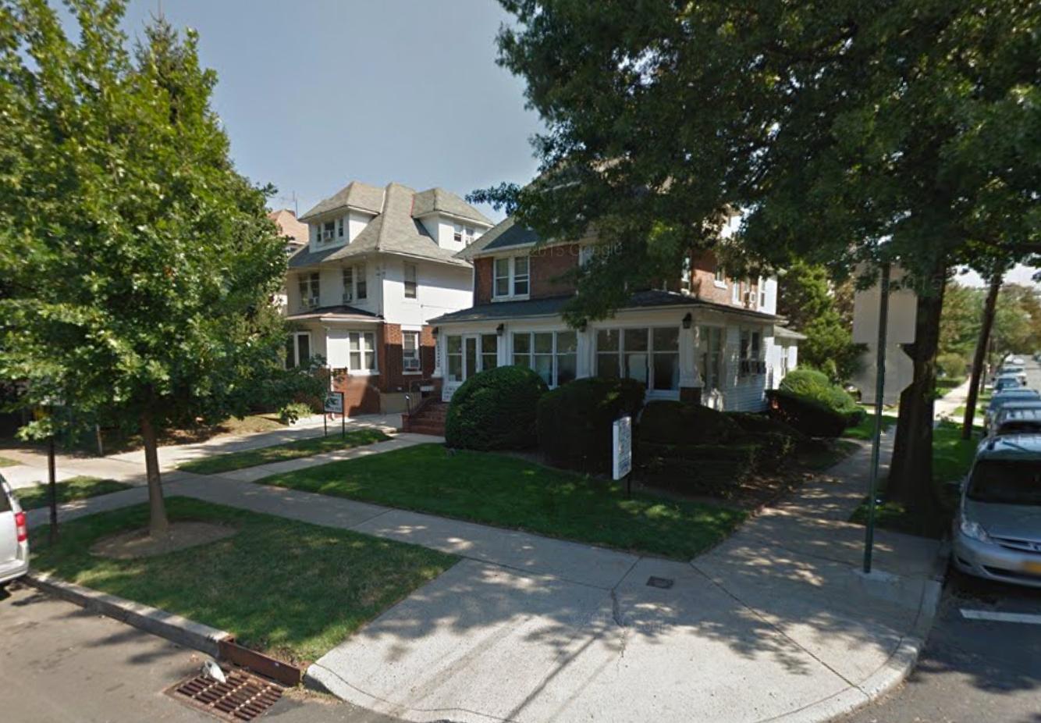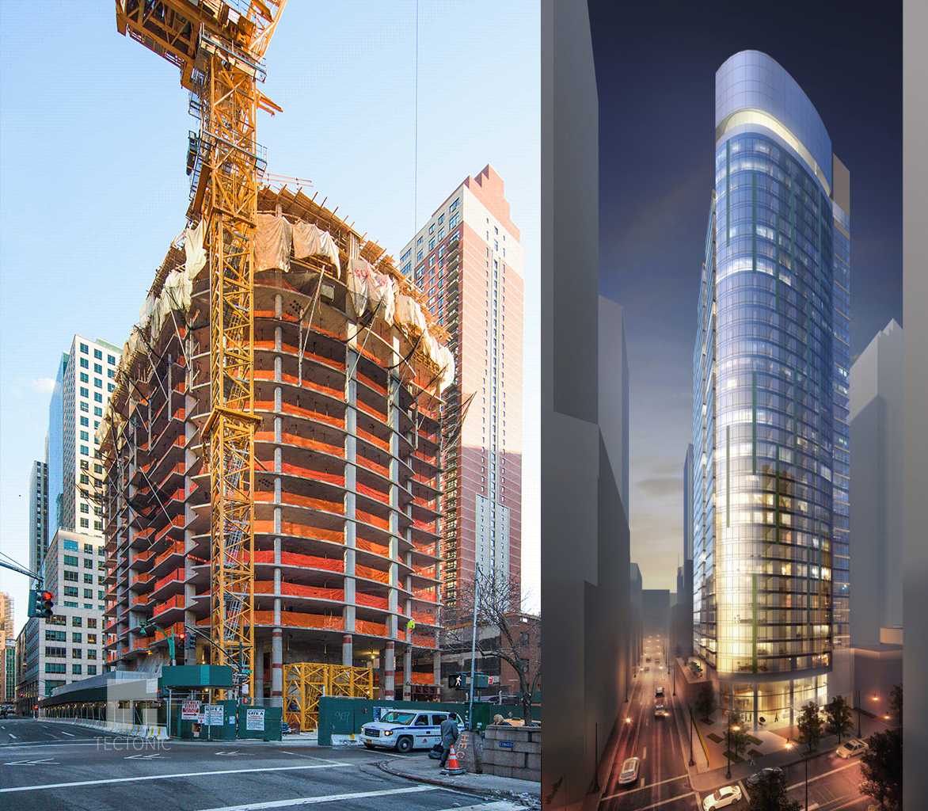JDS and SHoP Show Off Skybridge at American Copper Buildings, 626 First Avenue
The developer and architect behind one of the most striking new developments in New York City showed off its signature feature on Wednesday. They also revealed its new name. 626 First Avenue, a product of JDS Development and SHoP Architects located at East 36th Street in what you would have to call Murray Hill, will hence forth be known as the American Copper Buildings.

