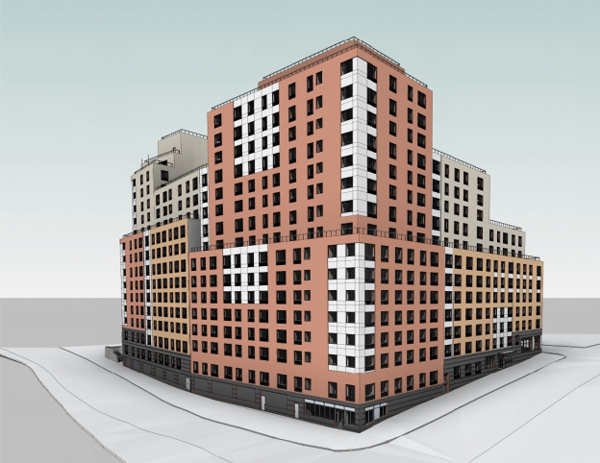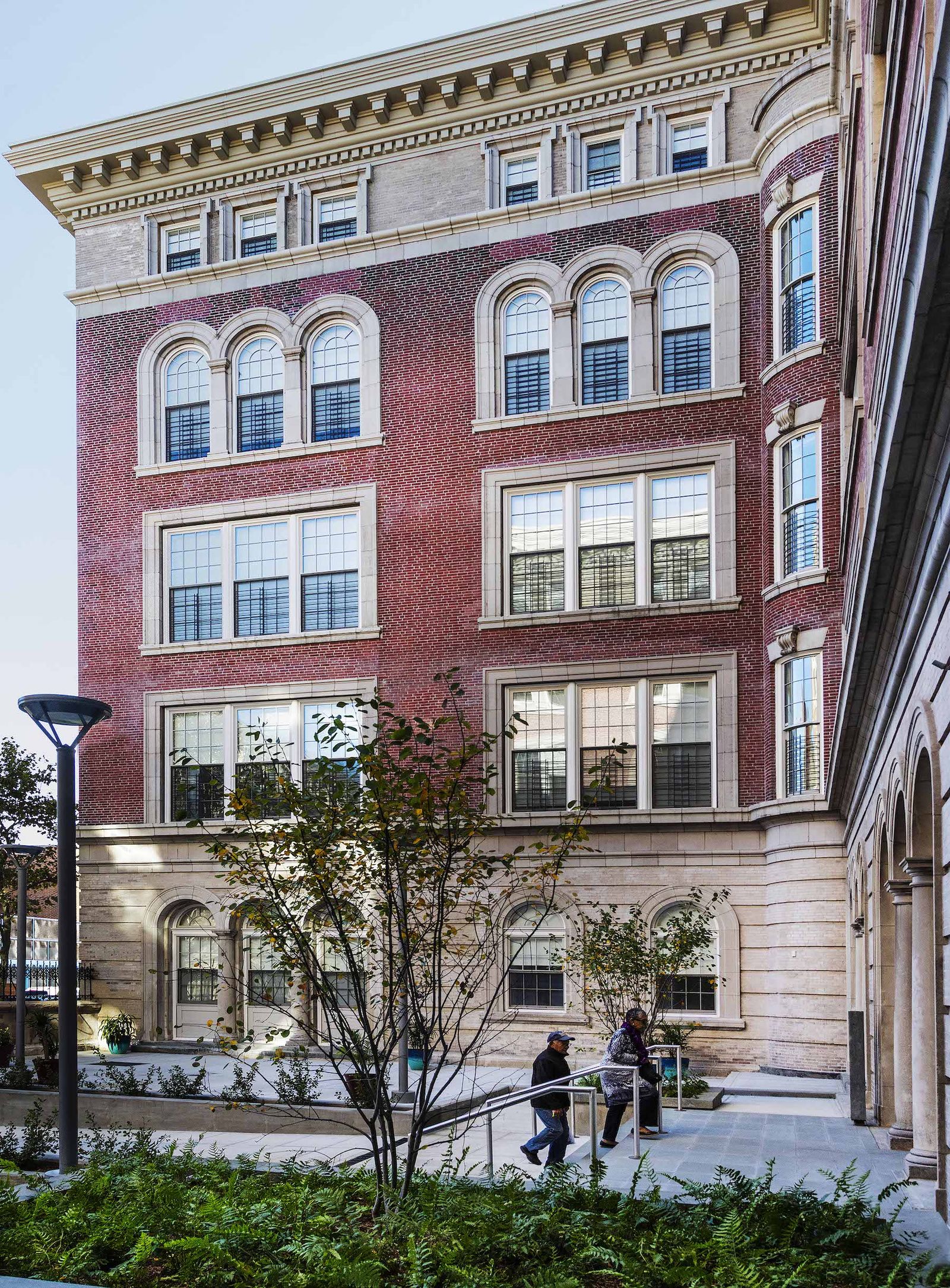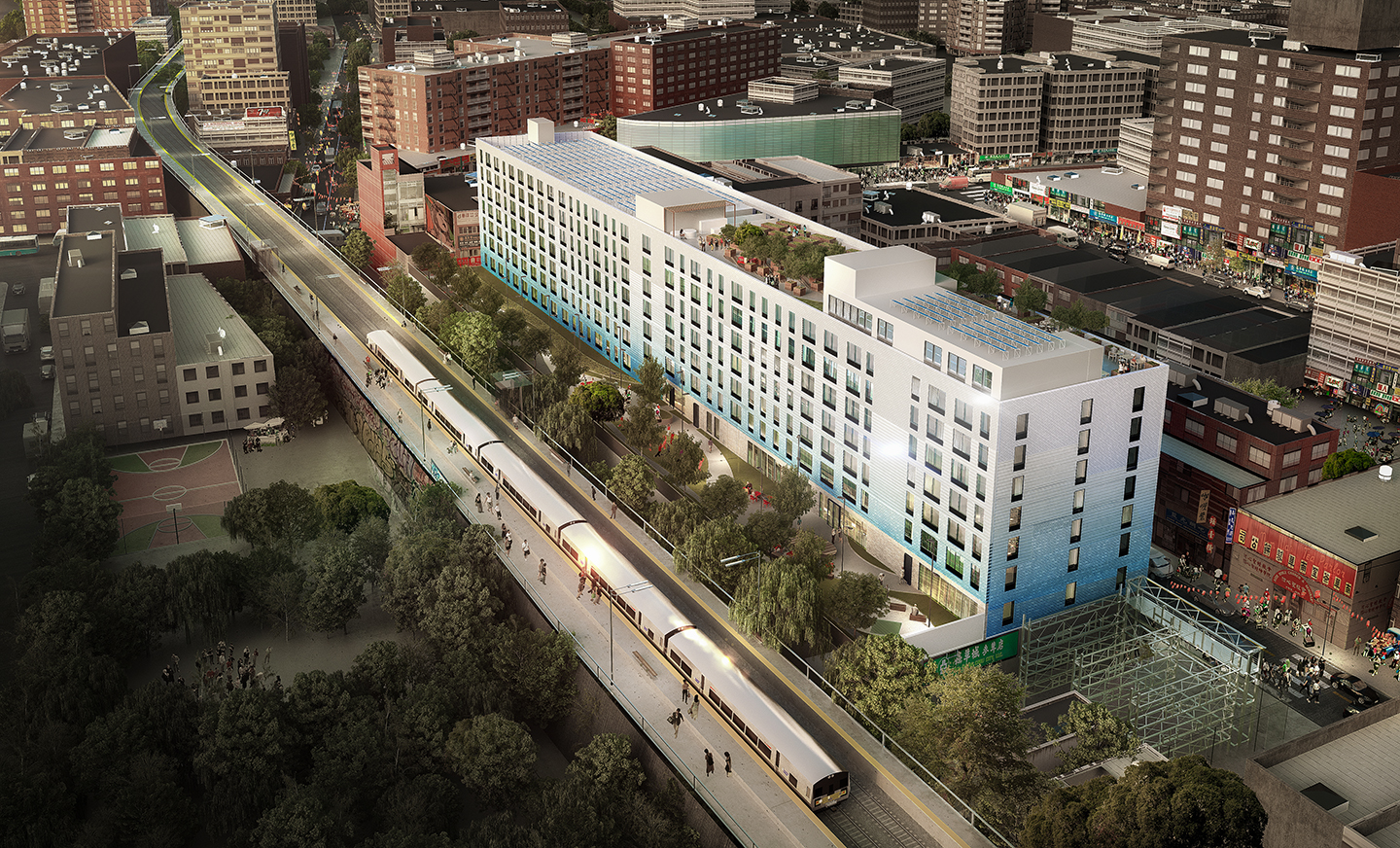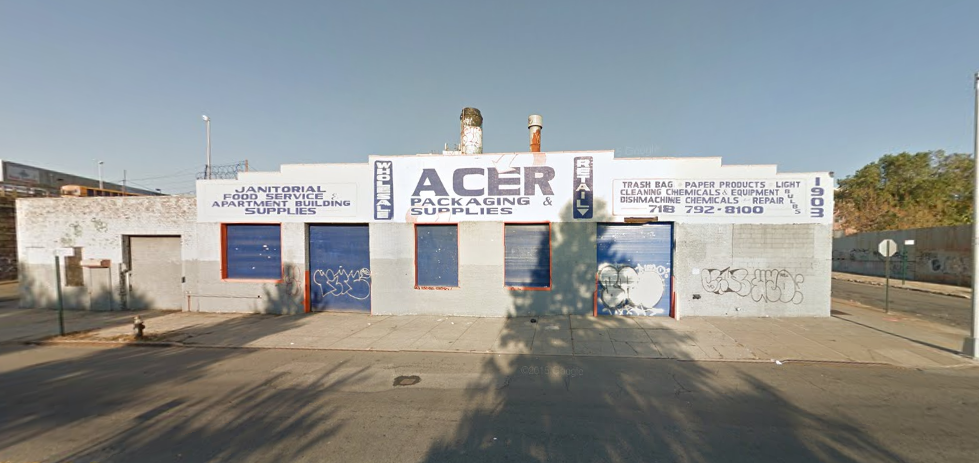Permits Filed for 1560 Boone Avenue, Fairmont-Claremont Village, Bronx
Monadnock Development is behind major affordable developments all across New York City, and yesterday, the firm filed for permits at 1560 Boone Avenue, in the Bronx’s Fairmont-Claremont Village neighborhood. The applications show a new structure with a total construction area of just over 350,000 square feet, rising 16 floors and 166 feet to its roof. There will be 7,276 square feet of retail space on the cellar and ground floors, 1,202 square feet of community facility space on the second level, and the rest of the project will be residential, with 366 units in all. Dattner Architects is designing, and the complex has been dubbed Compass Residences.





