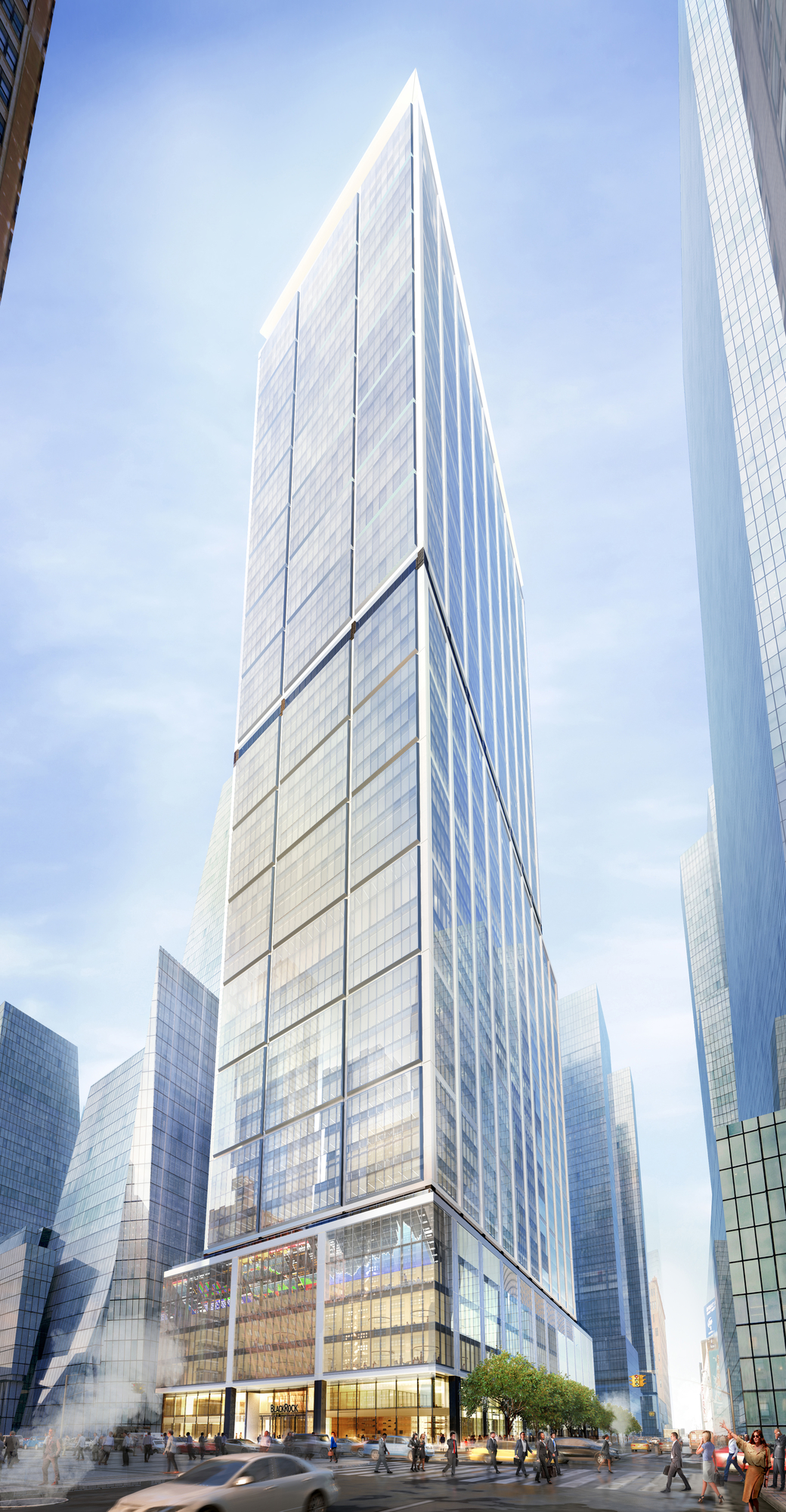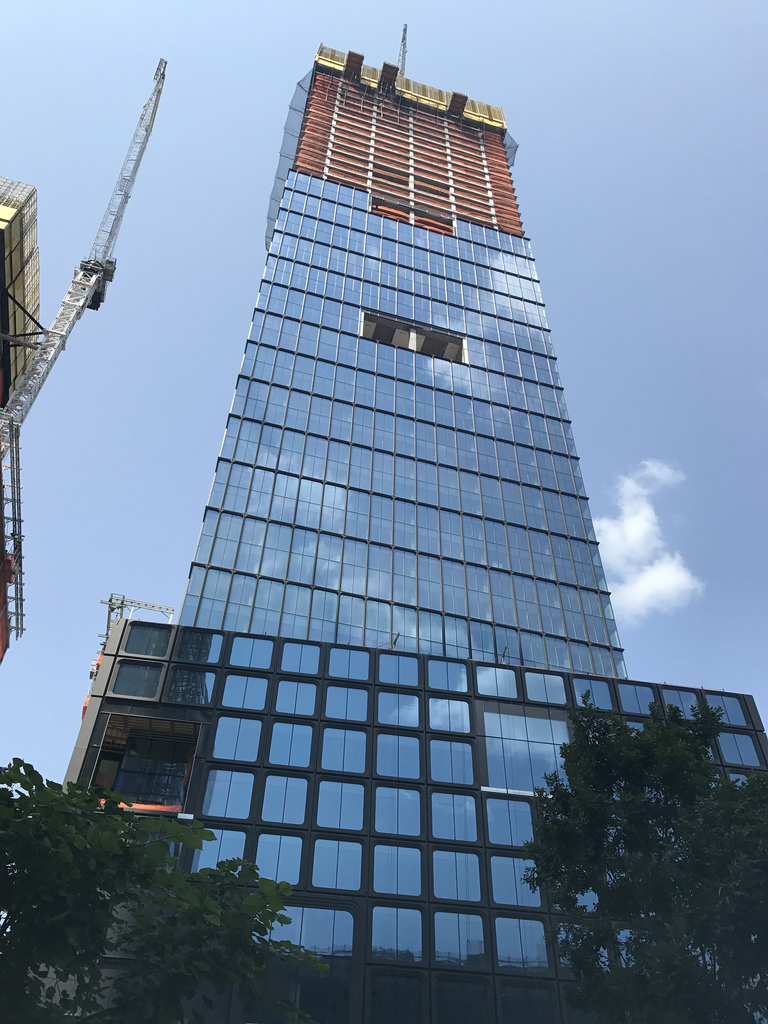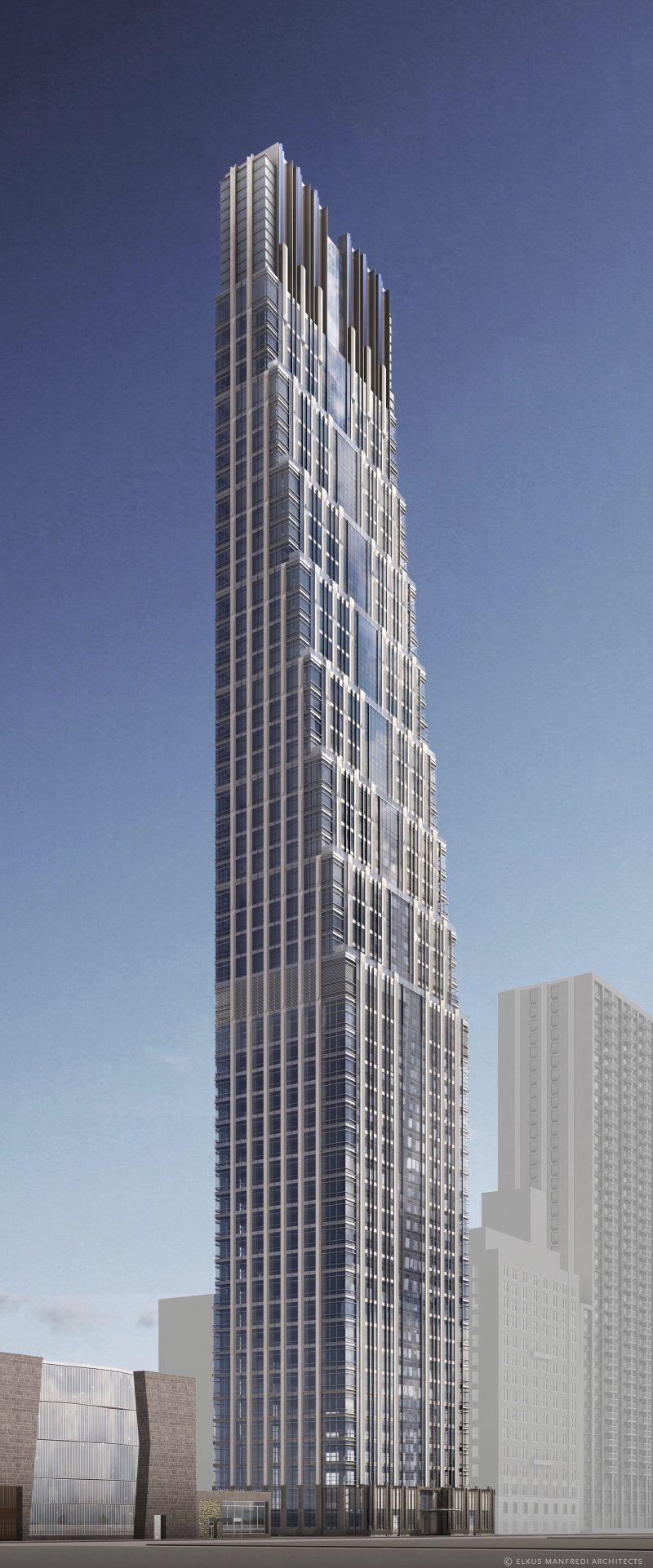Reinforced Concrete Core of Norman Foster’s 50 Hudson Yards Rises Above Street Level, in Hudson Yards
Renown architect Norman Foster’s office skyscraper at 50 Hudson Yards is beginning to rise above street level. With 2.9 million square feet of floor space, it will be the largest commercial office building by square footage in the first phase of Hudson Yards, as well as the final structure in part one of Related Companies’ master plan. The site is bound by West 33rd Street, West 34th Street, Tenth Avenue, and Eleventh Avenue. The future 1,011-foot-tall tower sits across the street from 30 Hudson Yards, while construction on 66 Hudson Boulevard, aka The Spiral by Bjarke Ingels Group is also underway to the north. Oxford Properties and Mitsui Fudosan are the other two developers for the Foster + Partners-designed project.





