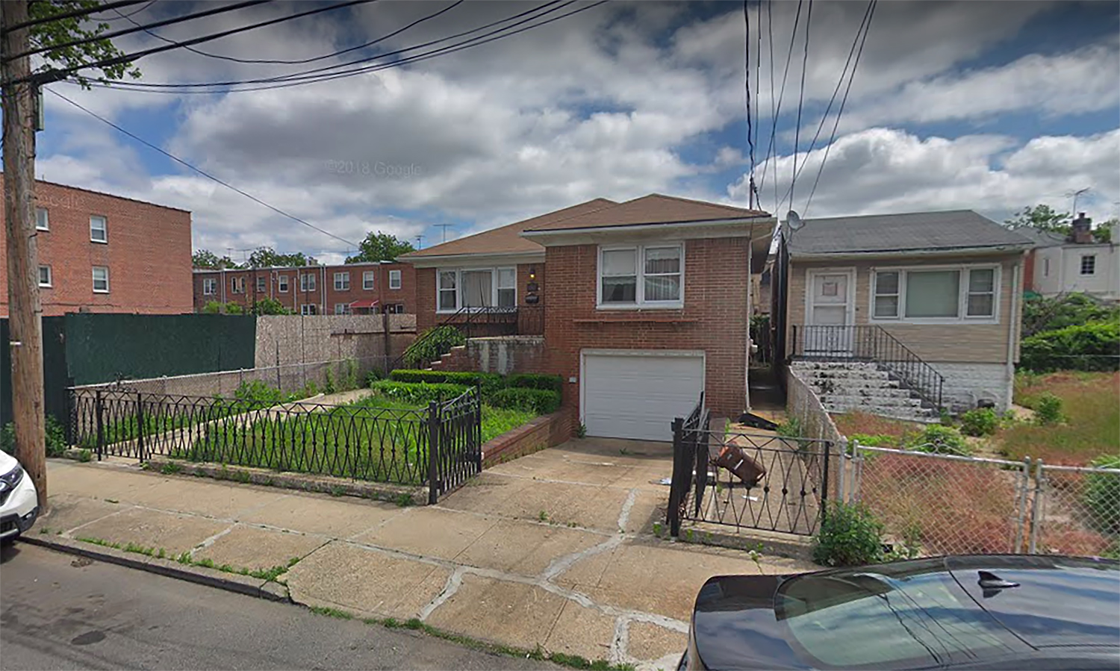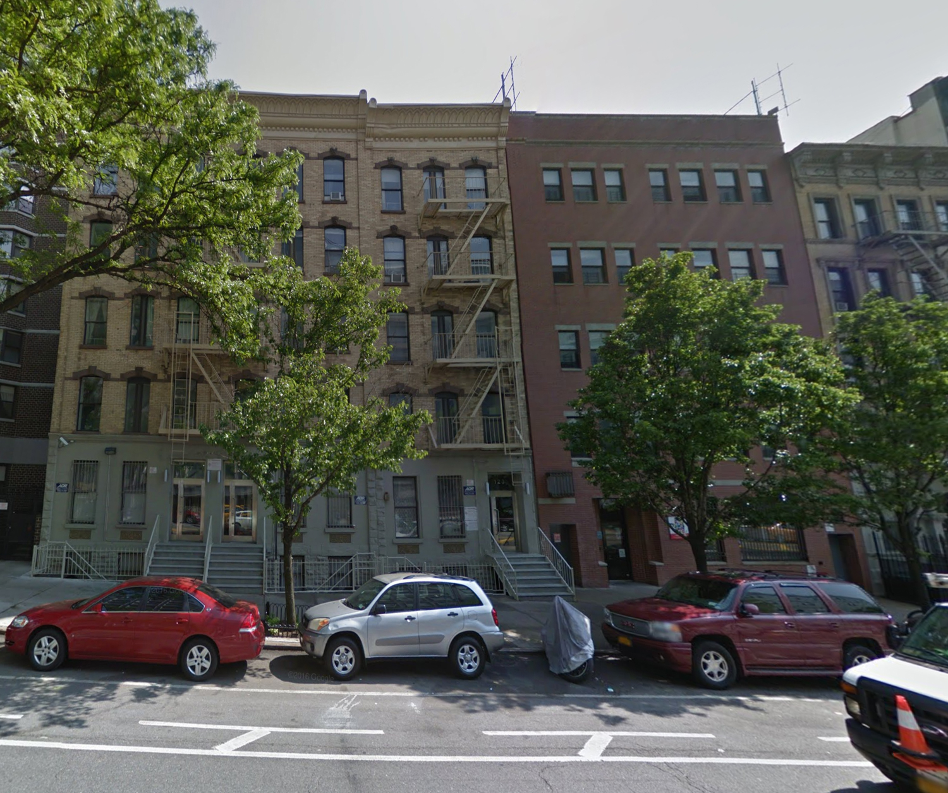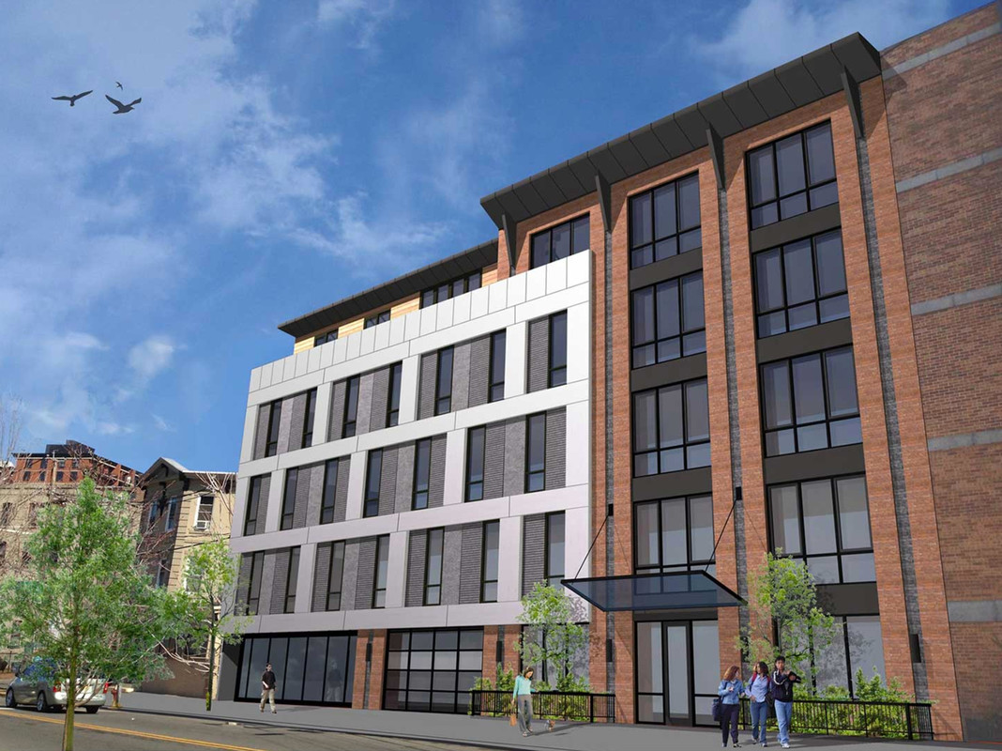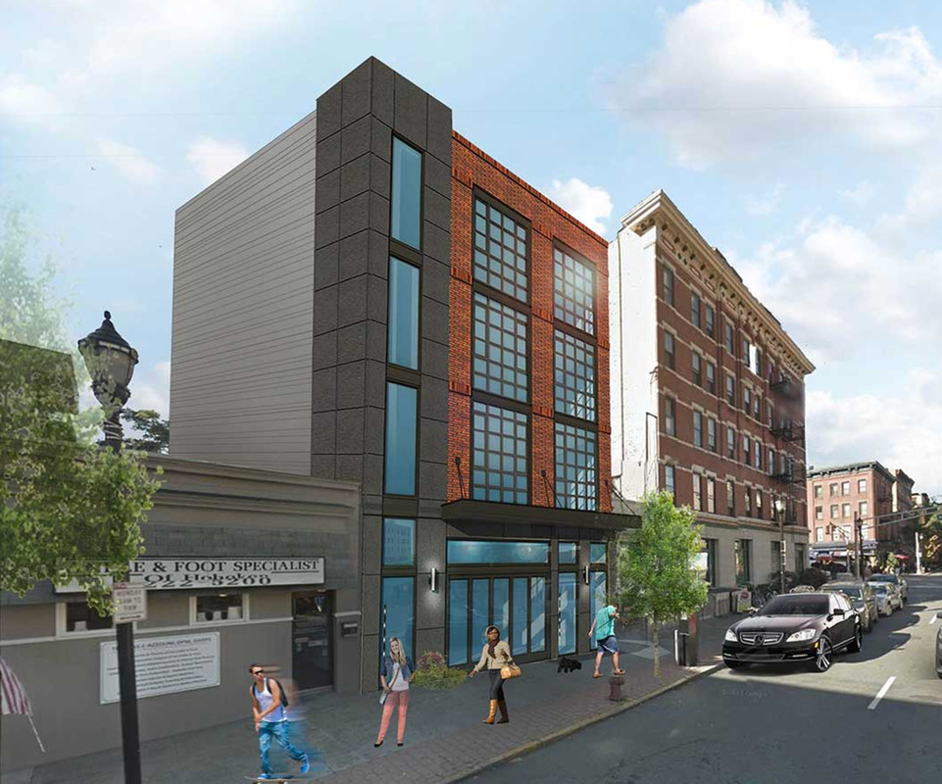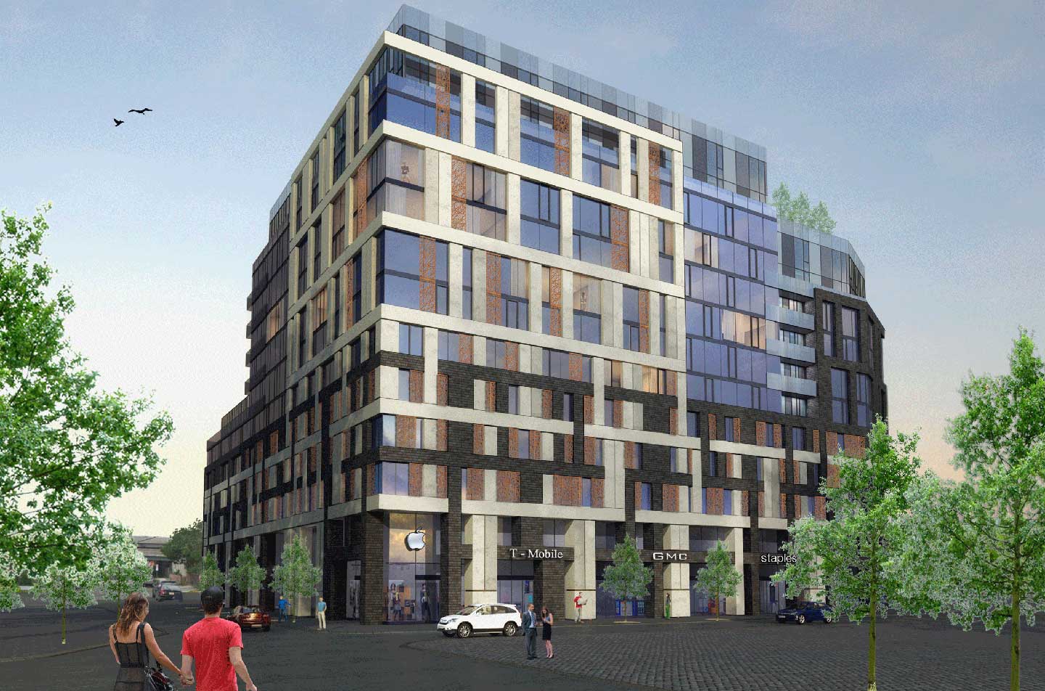Permits Filed for 2345 West Street in Gravesend, Brooklyn
Permits have been filed for a four-story residential building at 2345 West Street in Gravesend, Brooklyn. Located between Avenue W and Avenue X, the interior lot is four blocks east of the Avenue X subway station, serviced by the F train. Steven Scaba is listed as the owner behind the applications.

