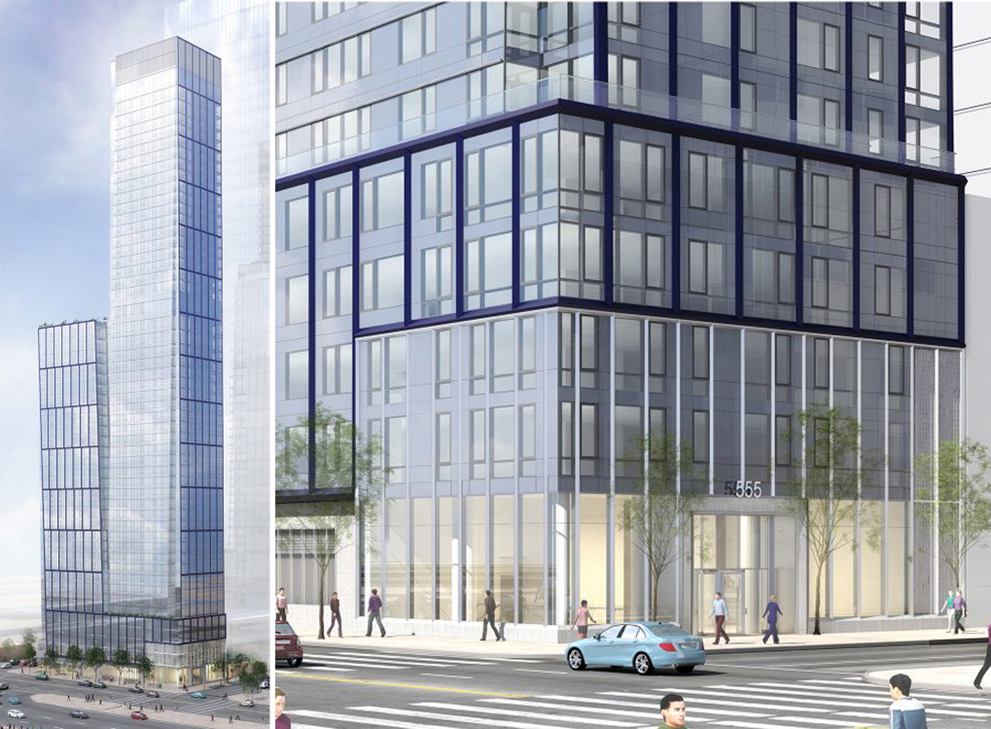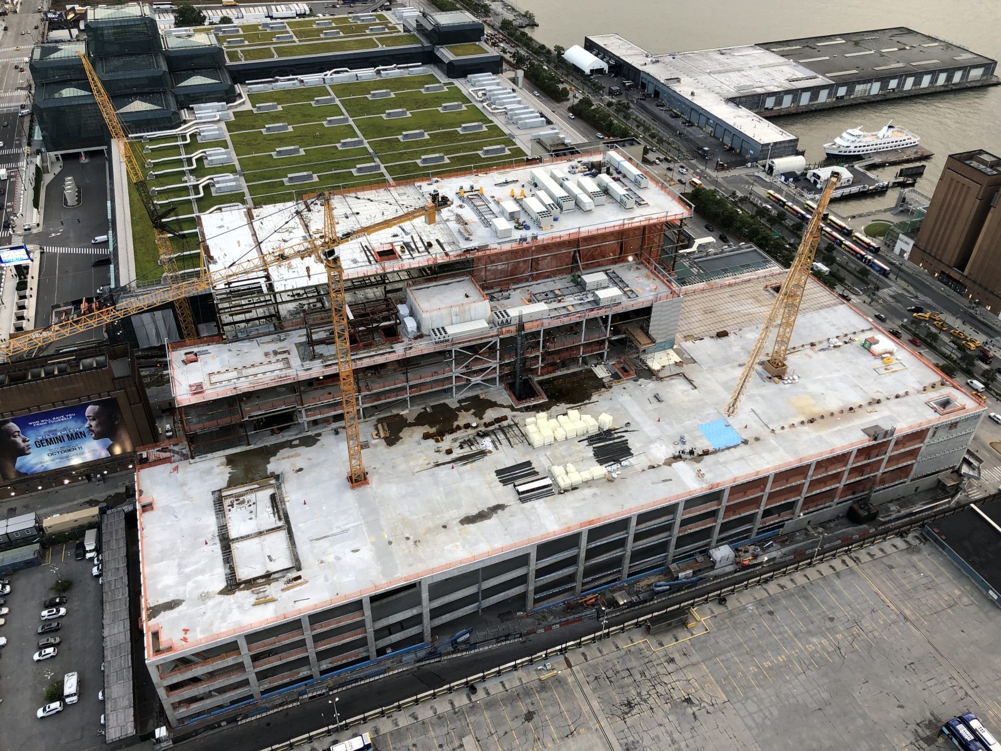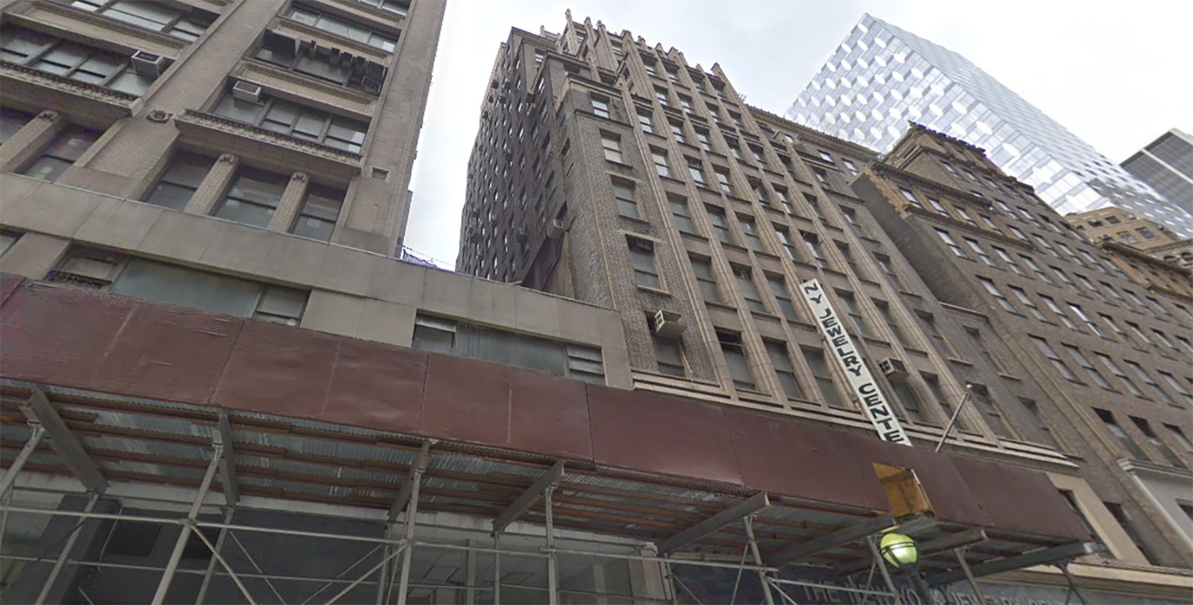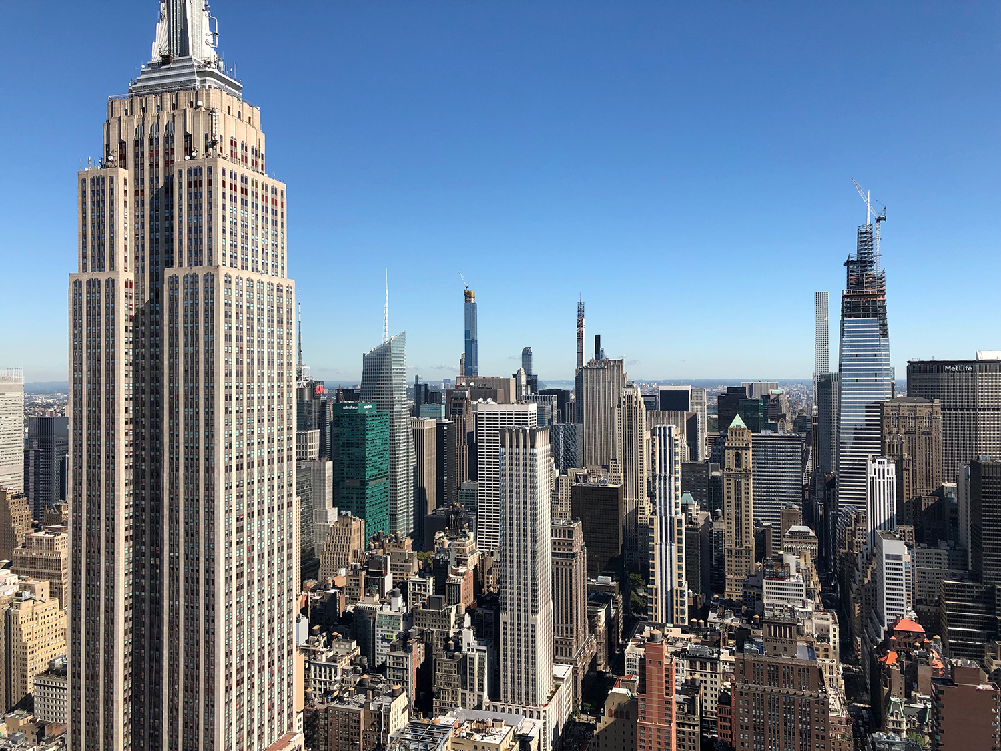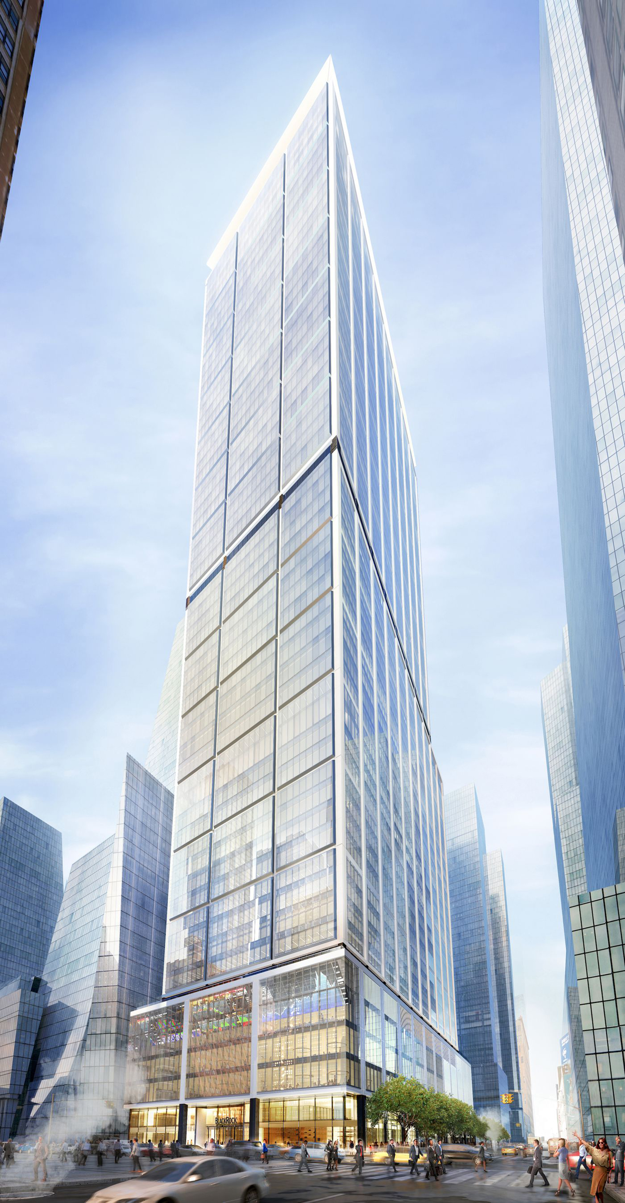Excavation Progressing Quickly for Pelli Clarke Pelli’s 555 West 38th Street in Hudson Yards
Excavation has progressed significantly at 555 West 38th Street since YIMBY last checked in on the Hudson Yards site in late August. Construction workers have ripped up all of the asphalt from the parking lot that formerly occupied the property and have unearthed a substantial amount of dirt. The plot will eventually give rise to a 52-story residential skyscraper designed by Pelli Clarke Pelli Architects and developed by Rockrose. Located directly across Eleventh Avenue from the Jacob K. Javits Center, the 570-foot-tall tower will contain 598 rental units. SLCE is the architect of record.

