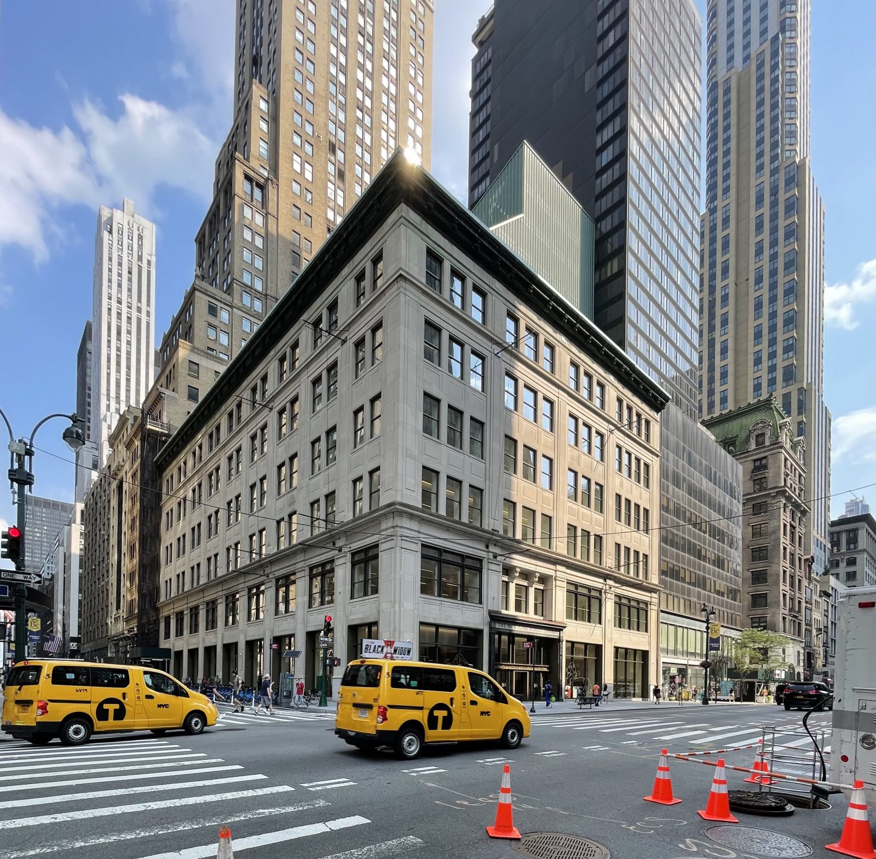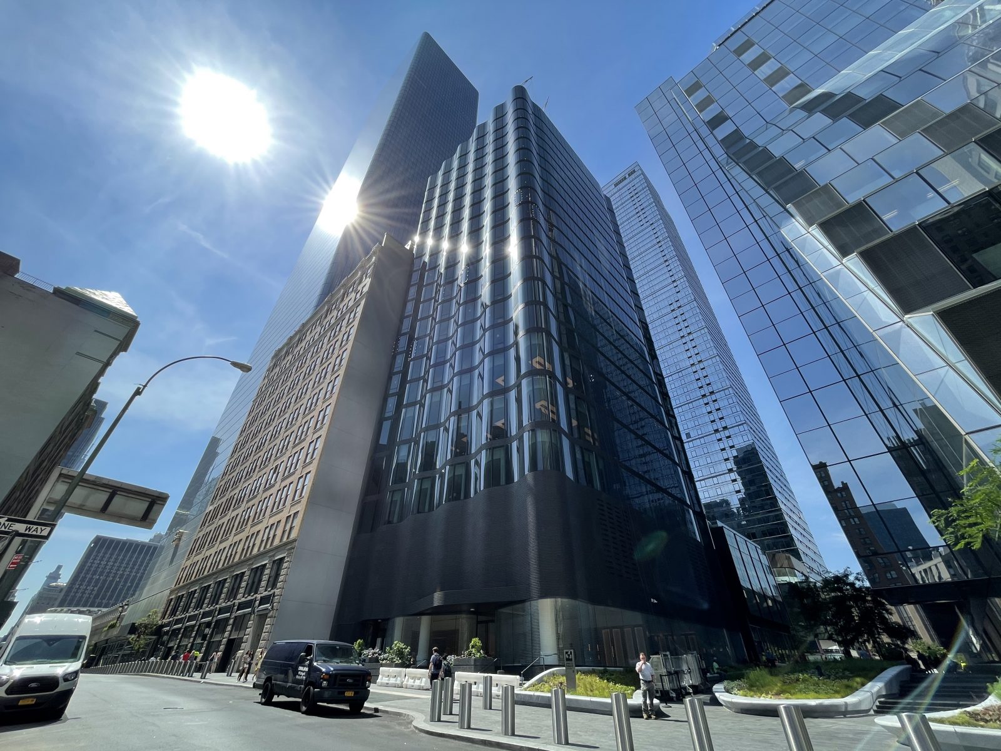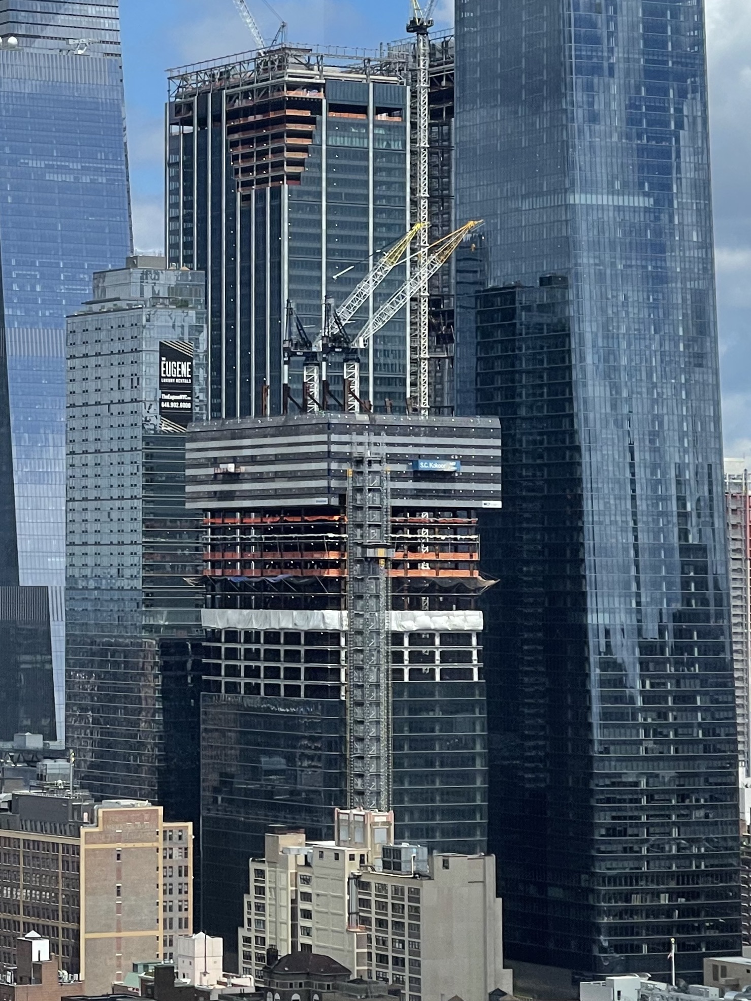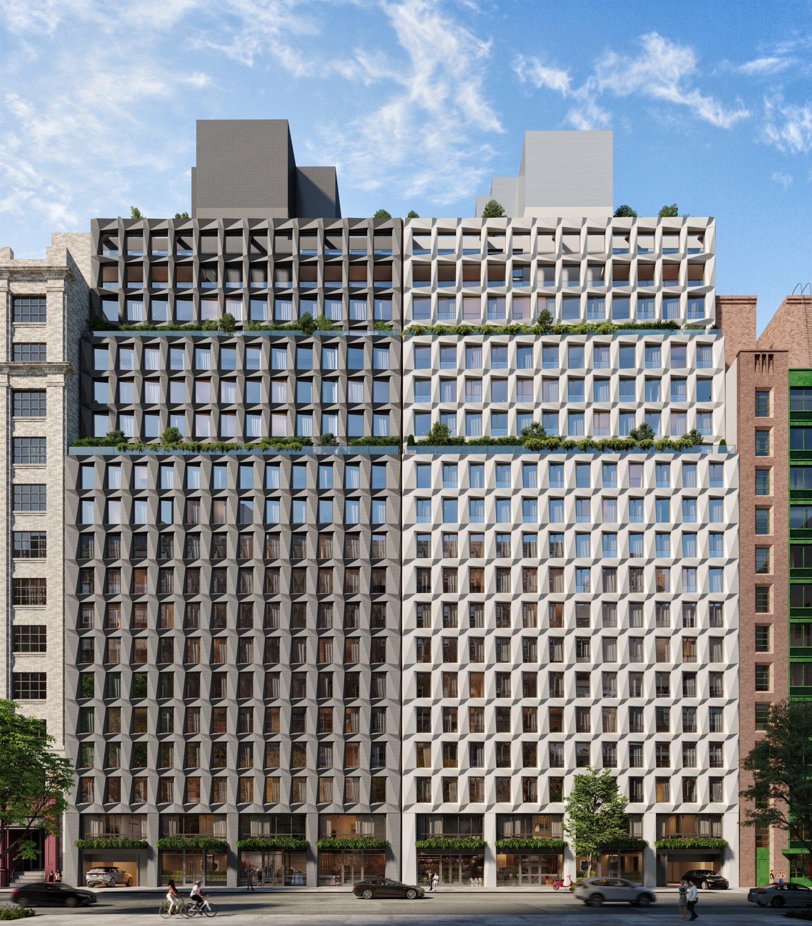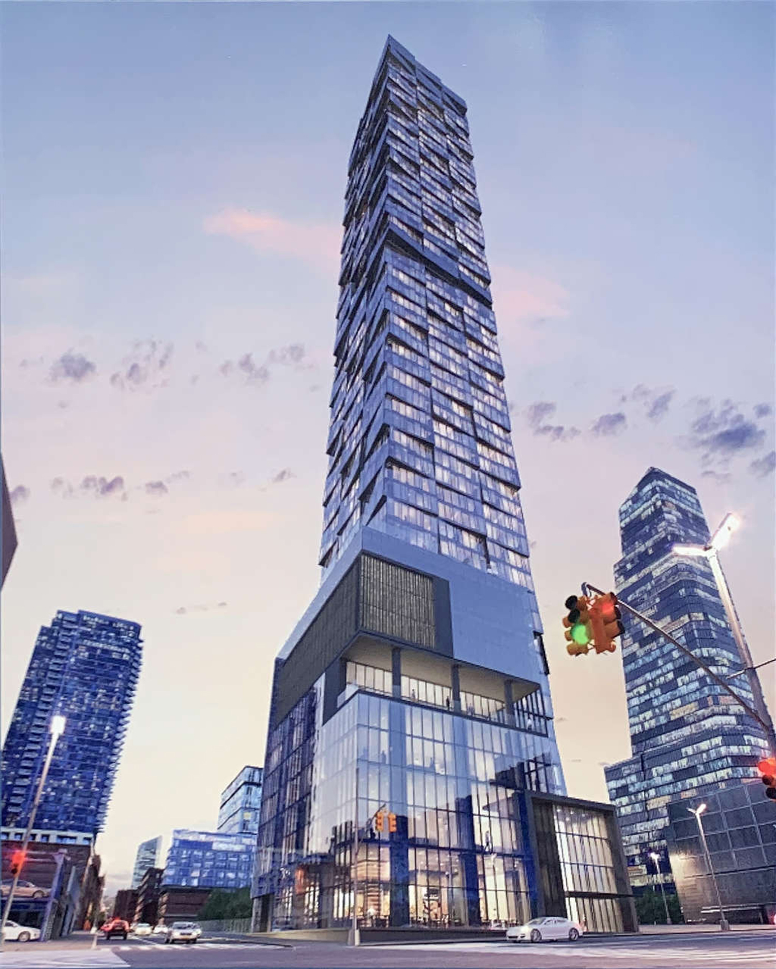YIMBY Explores the Stavros Niarchos Foundation Library in Midtown, Manhattan
YIMBY took a look inside the recently opened Stavros Niarchos Foundation Library (SNFL), which is located at the corner of Fifth Avenue and West 40th Street across from Bryant Park and the main New York Public Library building. The renovation was made possible thanks to the Stavros Niarchos Foundation, which contributed $55 million along with support from the City of New York. The building was once home to the Mid-Manhattan Library in the 1970s, and before that, the Arnold Constable Company. The 180,000-square-foot facility opened to the public on June 1 at a cost of $200 million and includes eight levels with soaring atrium spaces, wide walkways, easy circulation, bright interiors, and an outdoor rooftop terrace that overlooks the surrounding Midtown, Manhattan neighborhood. Interiors were done by Dutch architect Francine Houben of Mecanoo Architects and Beyer Blinder Belle.

