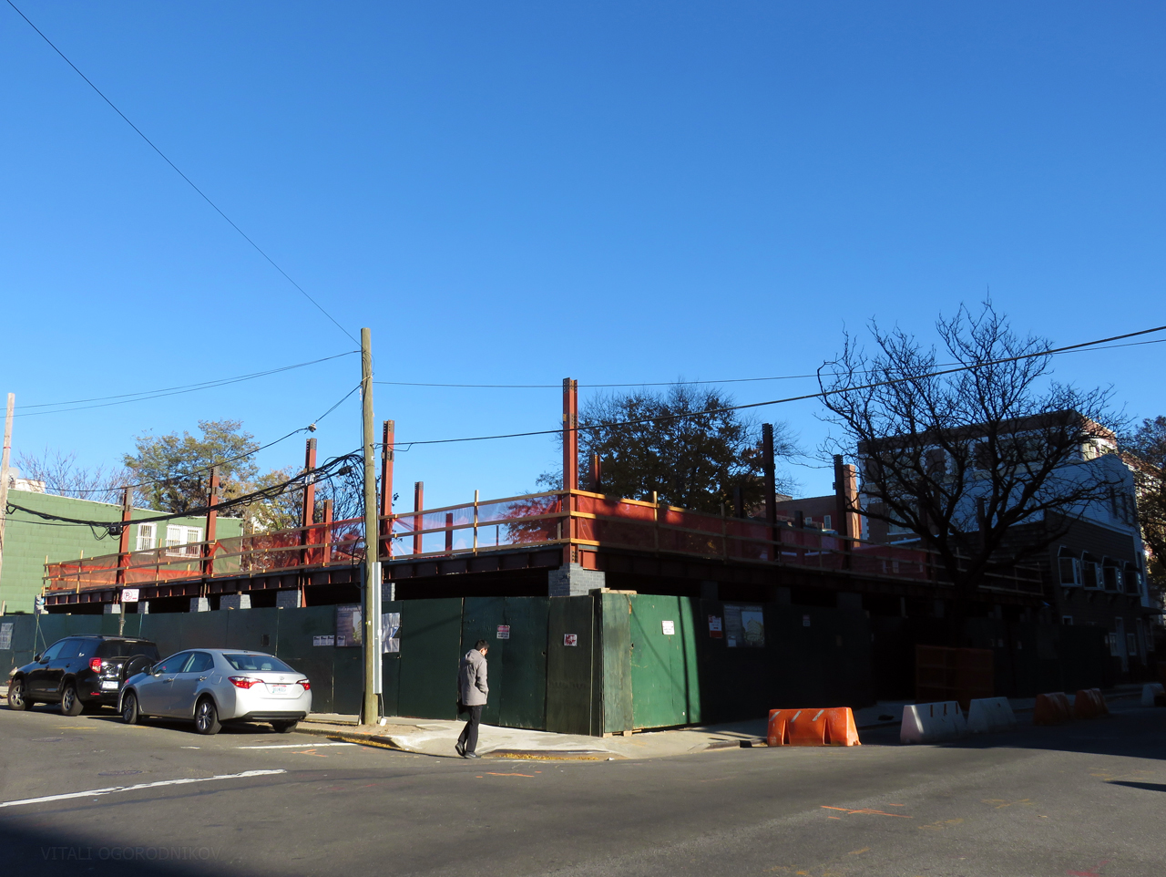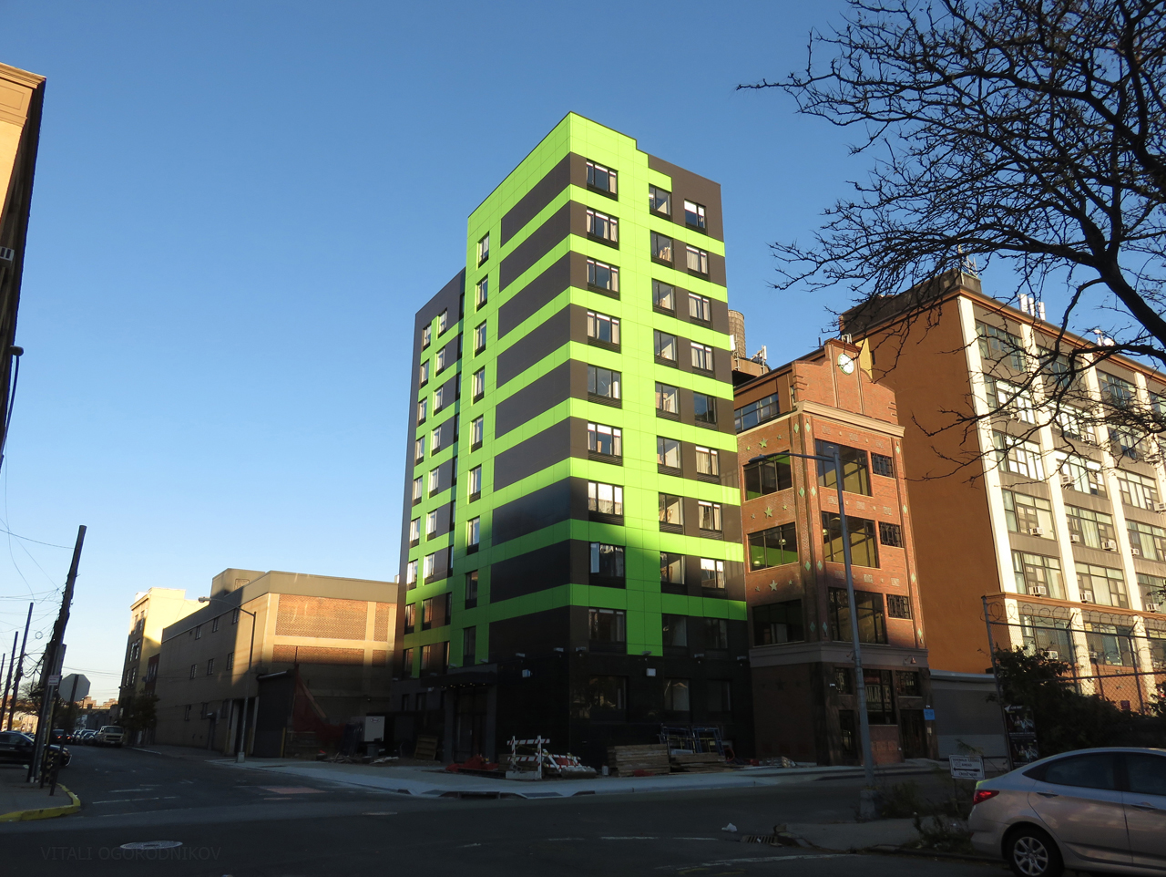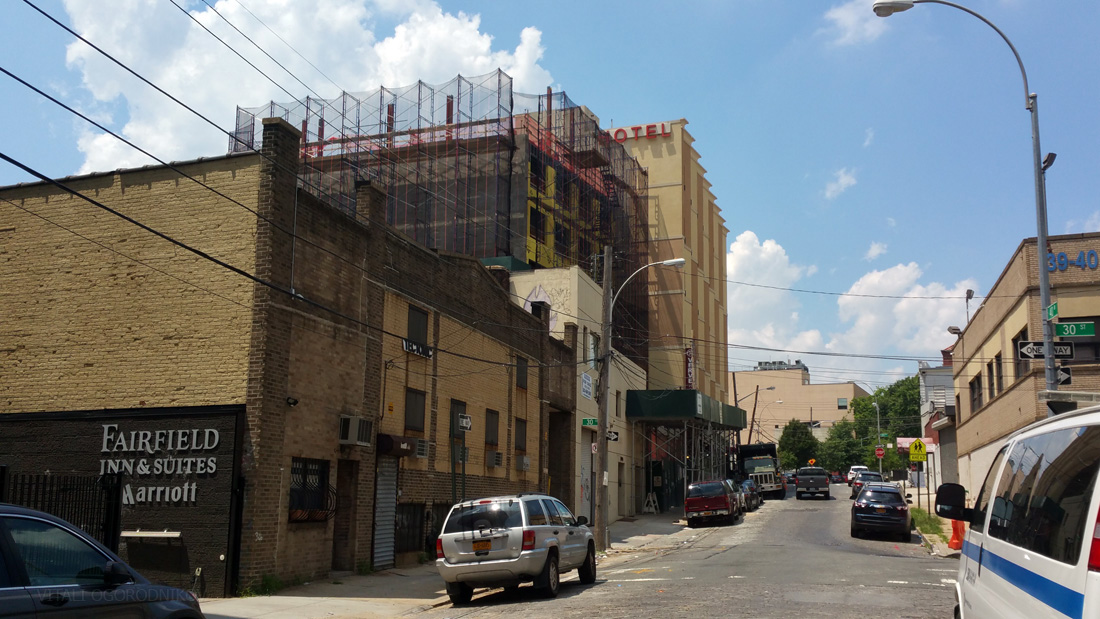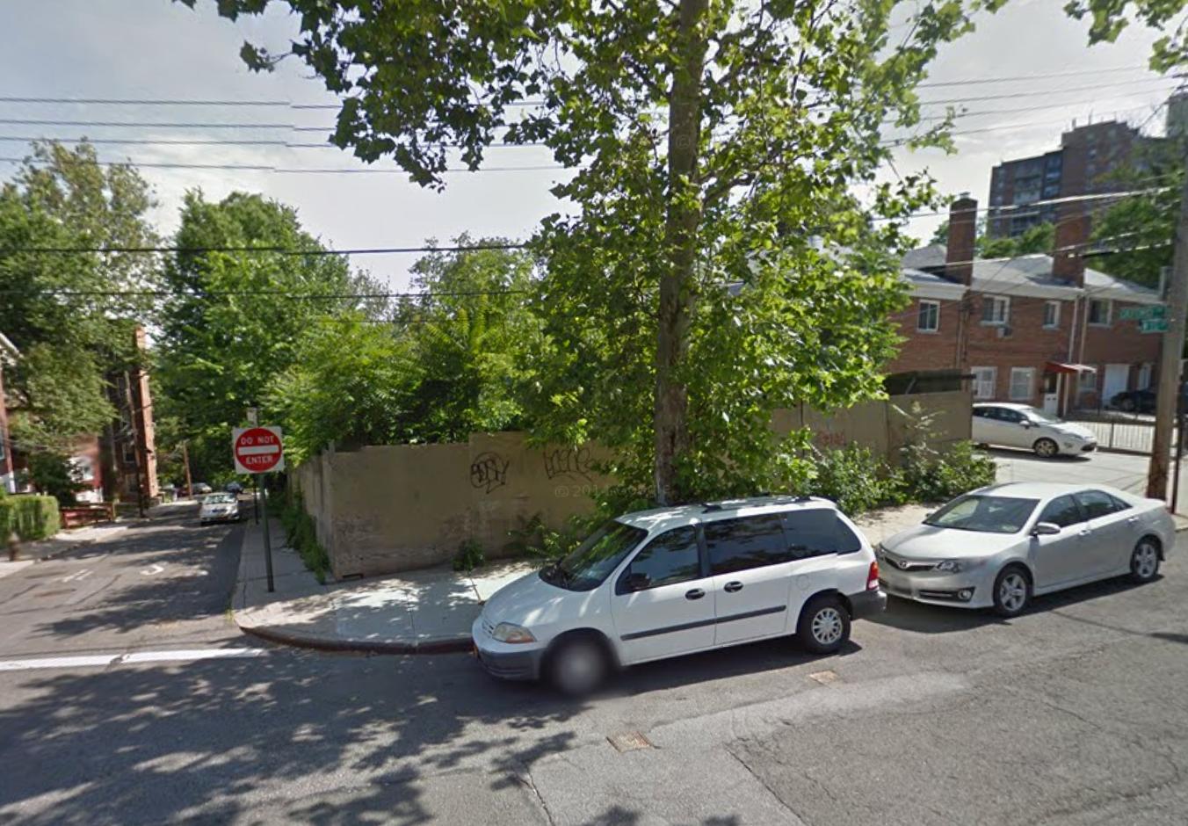A Closer Look at Progress On a Six-Story Mixed-Use Project, 27-05 41st Avenue, Northern Long Island City
Earlier this month we released a brief update on Times Development’s 44-unit residential building at 27-05 41st Avenue in Long Island City. Today, we take a closer look at the six-story project that straddles the line between the high-rise Queens Plaza district to the south and the low-rise Dutch Kills neighborhood to the north. Structural steel has risen to the second level, while gray brick cladding already wraps around ground level columns. The project is designed by architect Michael Kang, who is also behind the nearby hotel at 40-47 22nd Street. Yan Po Zhu of Flushing-based River Bridge Tower LLC is listed as the owner. 6,970 square feet of ground level retail will contribute to the budding shopping corridor along the avenue.





