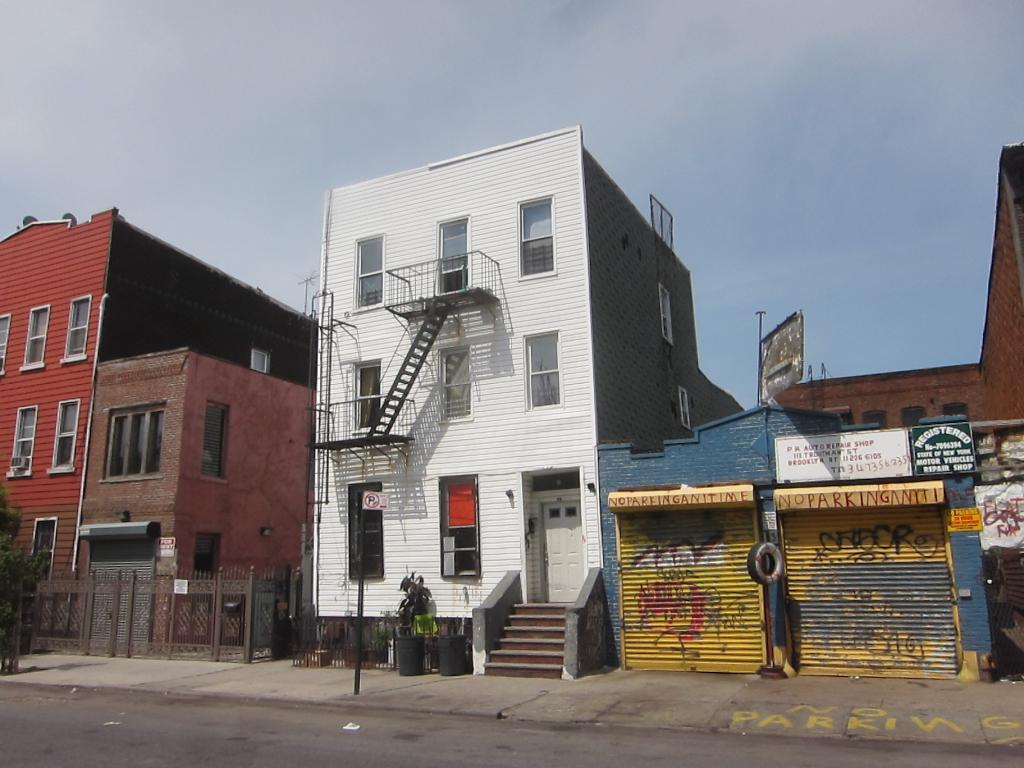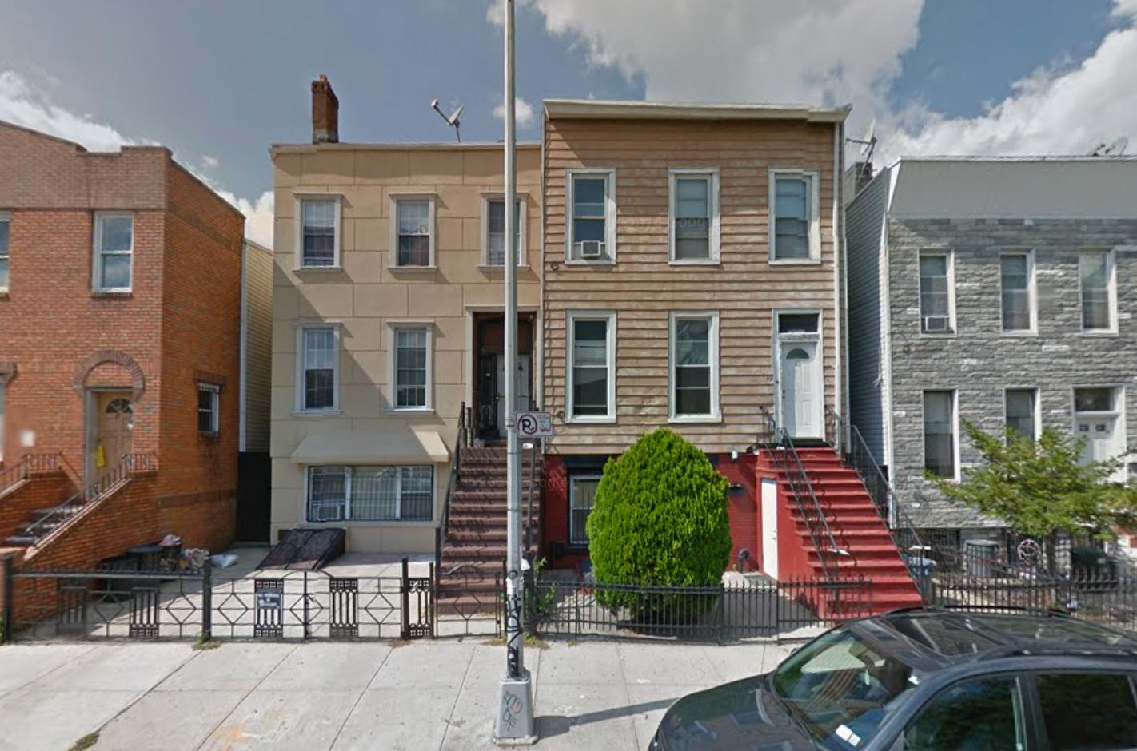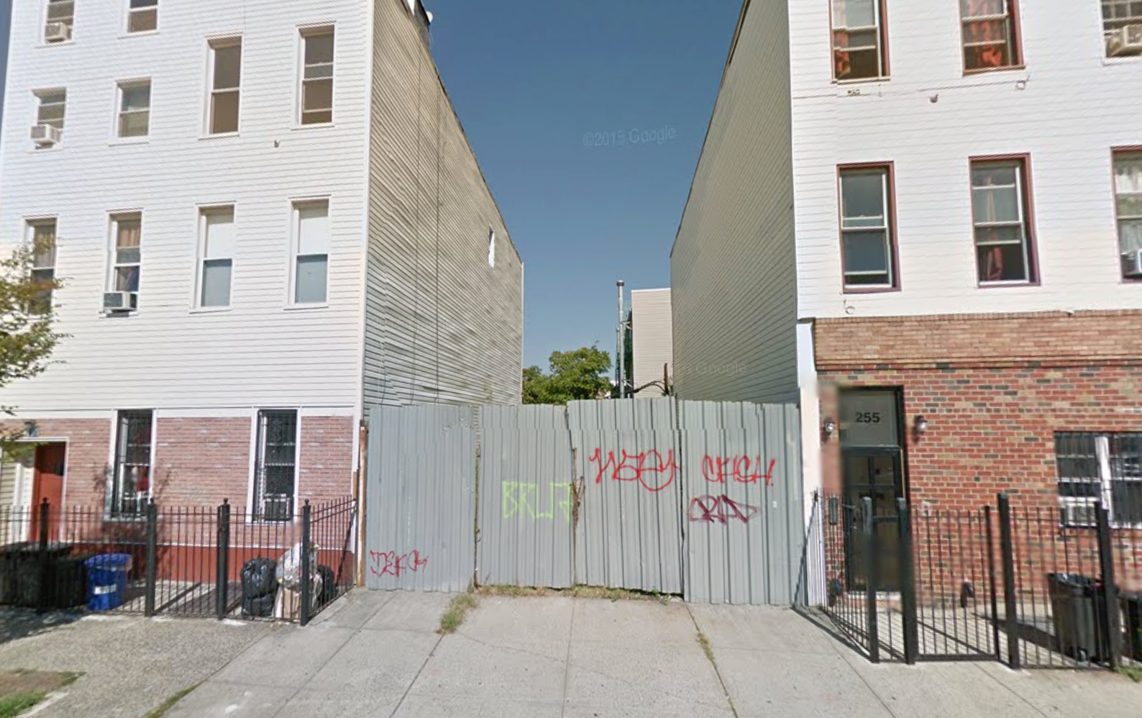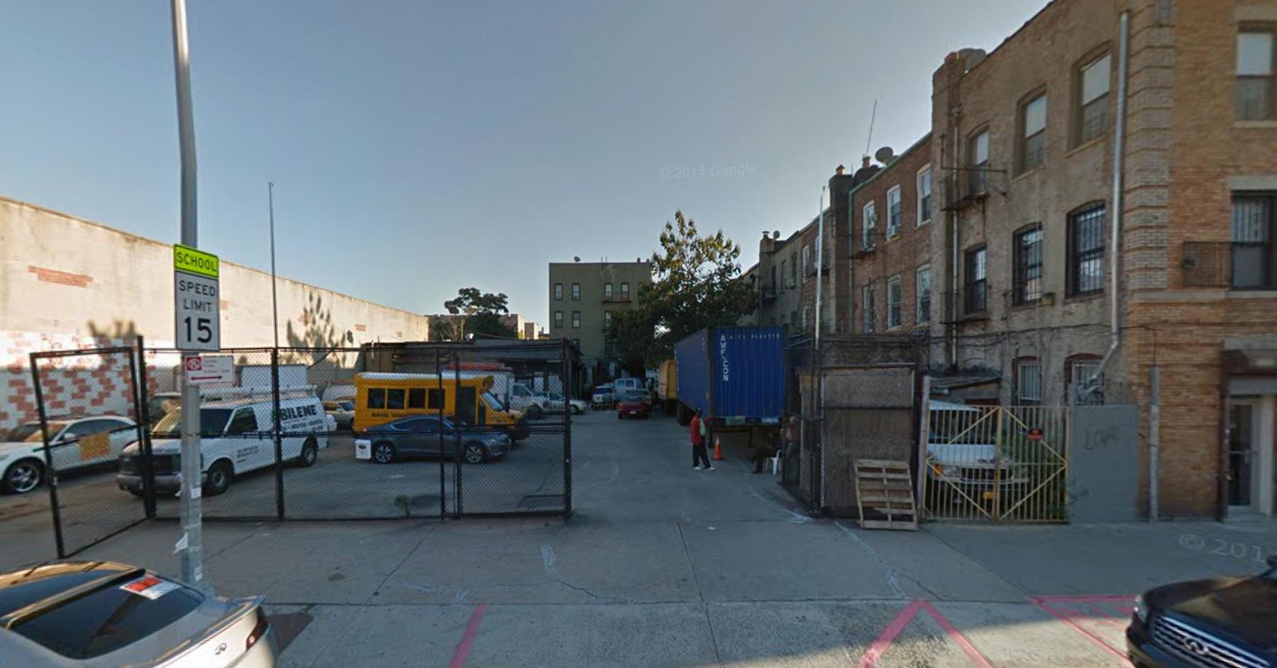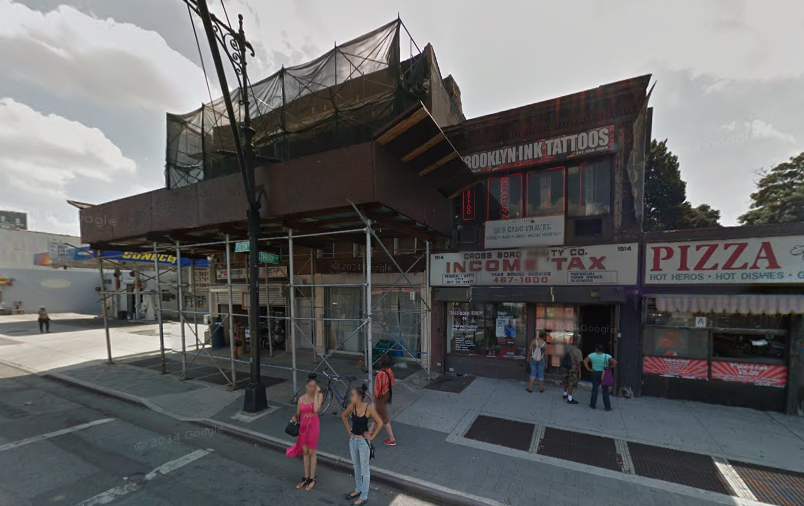Four-Story, Eight-Unit Residential Building Planned at 111 Troutman Street, Bushwick
Brooklyn-based New Green Holdings has filed applications for a four-story, eight-unit residential building at 111 Troutman Street, in western Bushwick. The structure will measure 7,592 square feet and its residential units should average 686 square feet apiece, indicative of rental apartments. There will be two units per floor, with one of the ground floor units also containing space in the cellar level, and one of the fourth-floor apartments featuring space in a penthouse. Michael Avramides’ Midtown East-based architectural firm is the architect of record. The 25-foot-wide, 2,500-square-foot lot is currently occupied by a three-story townhouse. Demolition permits were filed in April. The site is located three blocks from the Myrtle Avenue stop on the J/M/Z trains.

