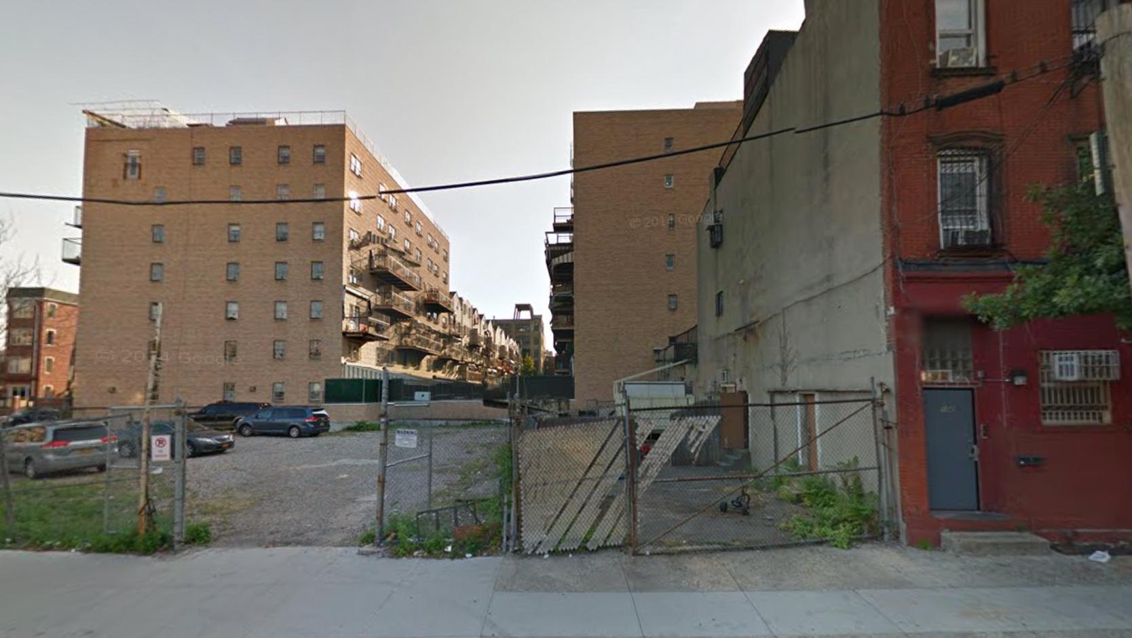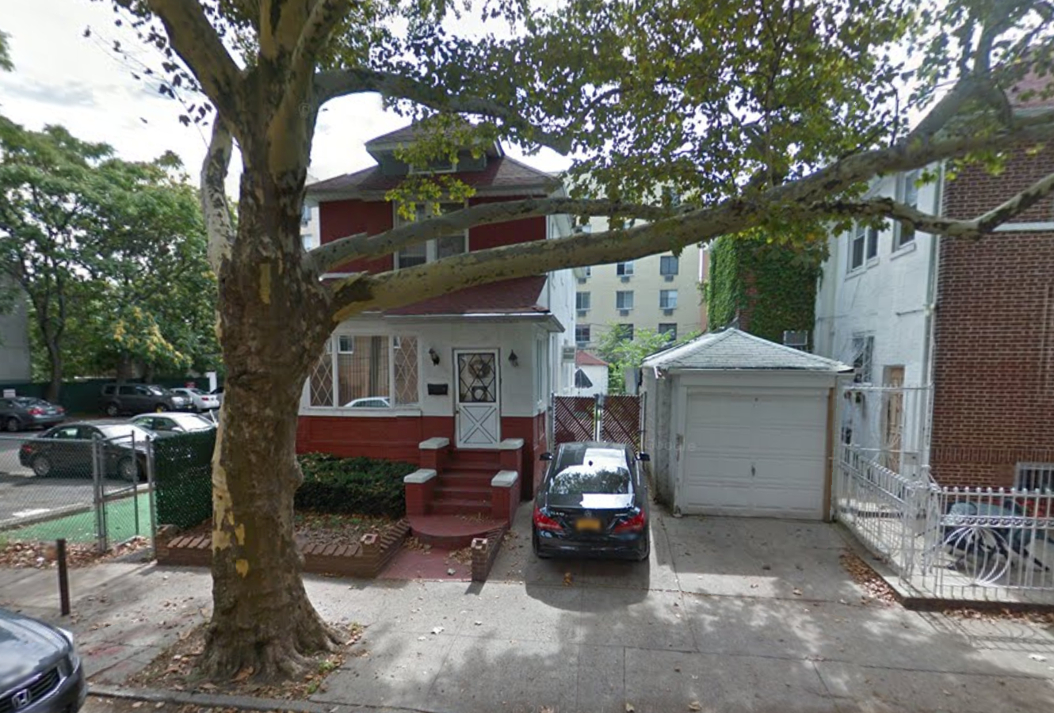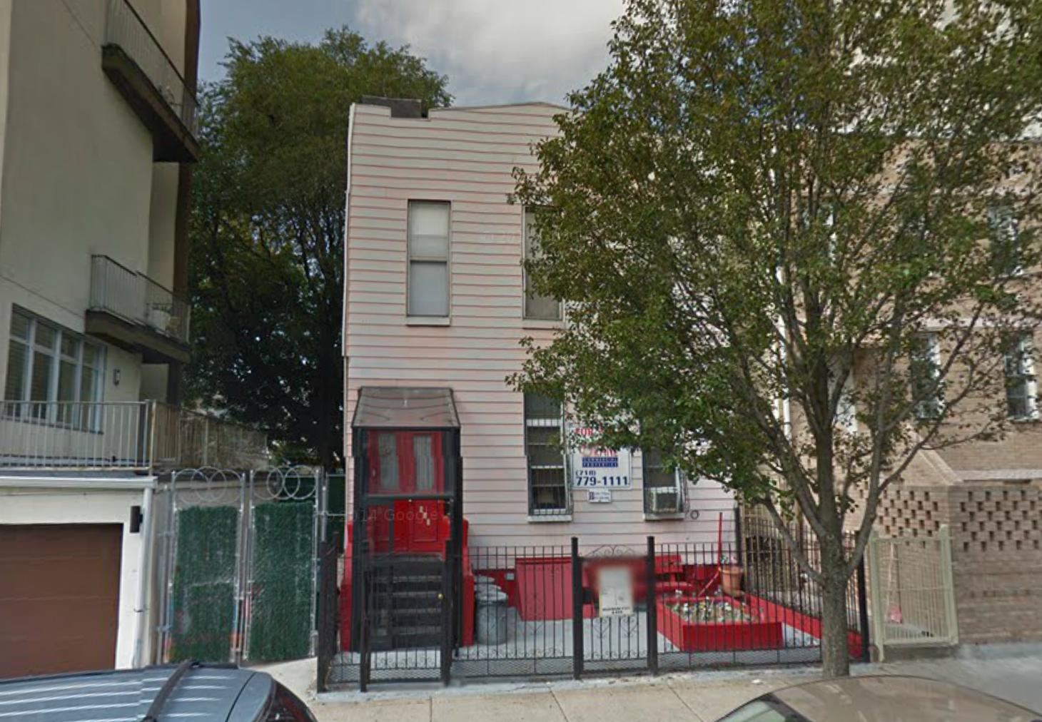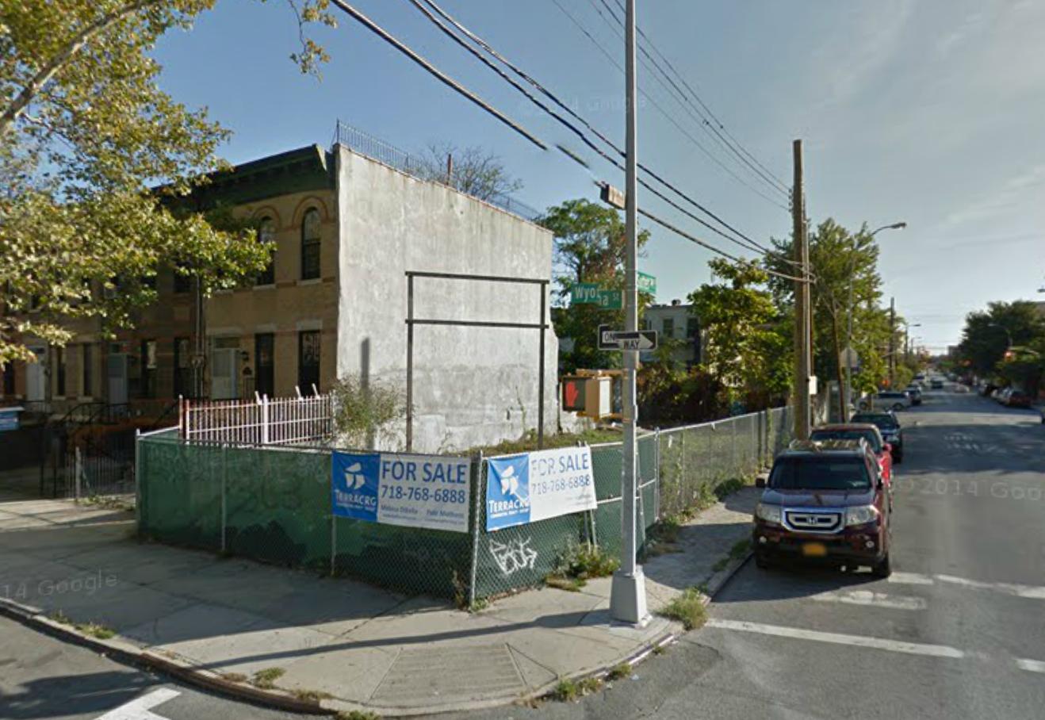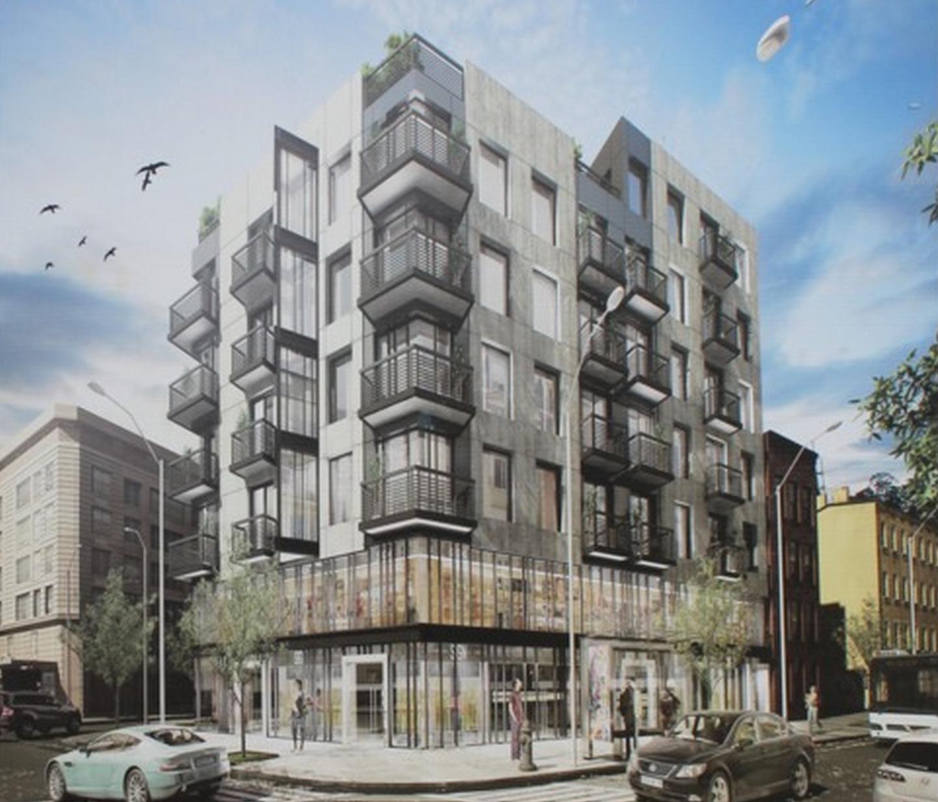Two Four-Story, Eight-Unit Residential Buildings Planned At 130 Harrison Avenue, Williamsburg
Brooklyn-based YS Realty has filed applications for two four-story, eight-unit residential buildings at 124-130 Harrison Avenue, in southern Williamsburg, two blocks from stops on the G train or the J/M trains to the north and east, respectively. Each building will measure 7,120 square feet, which means units will average 890 square feet. Charles Mallea’s Brooklyn-based M Architecture is the architect of record, and the site’s single-story predecessor was demolished back in 2005.

