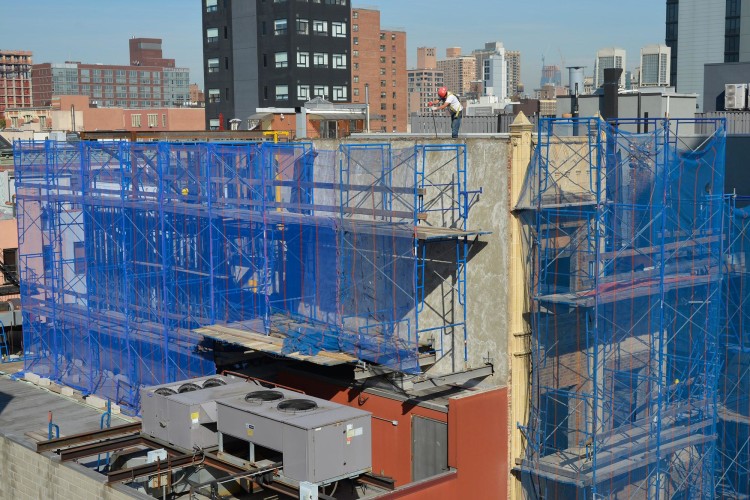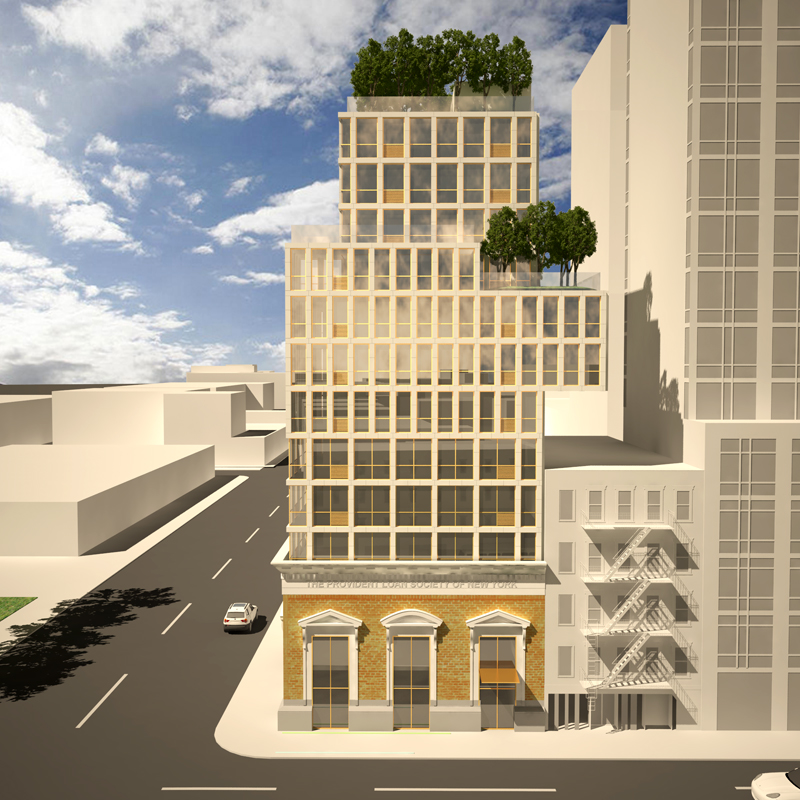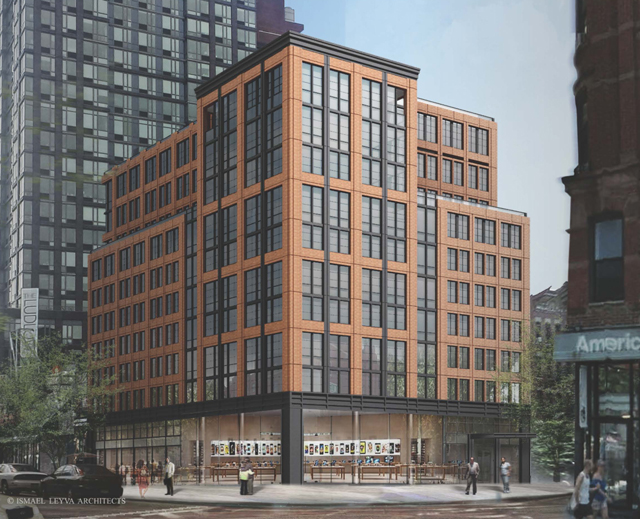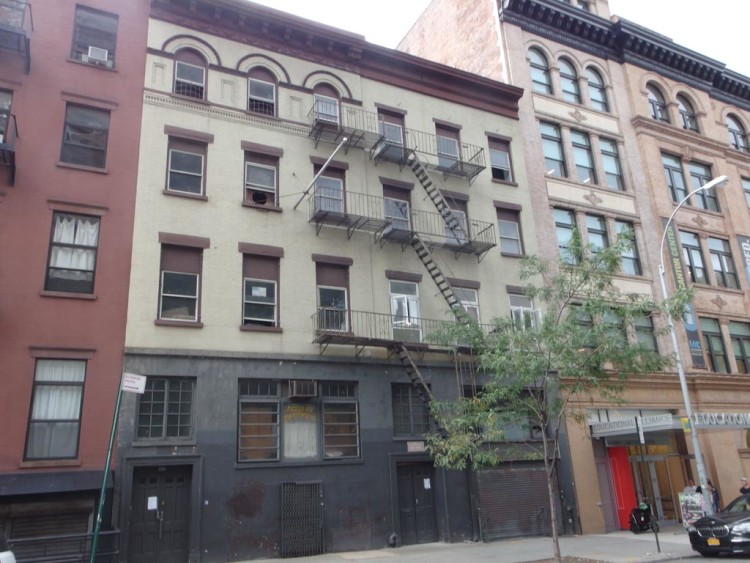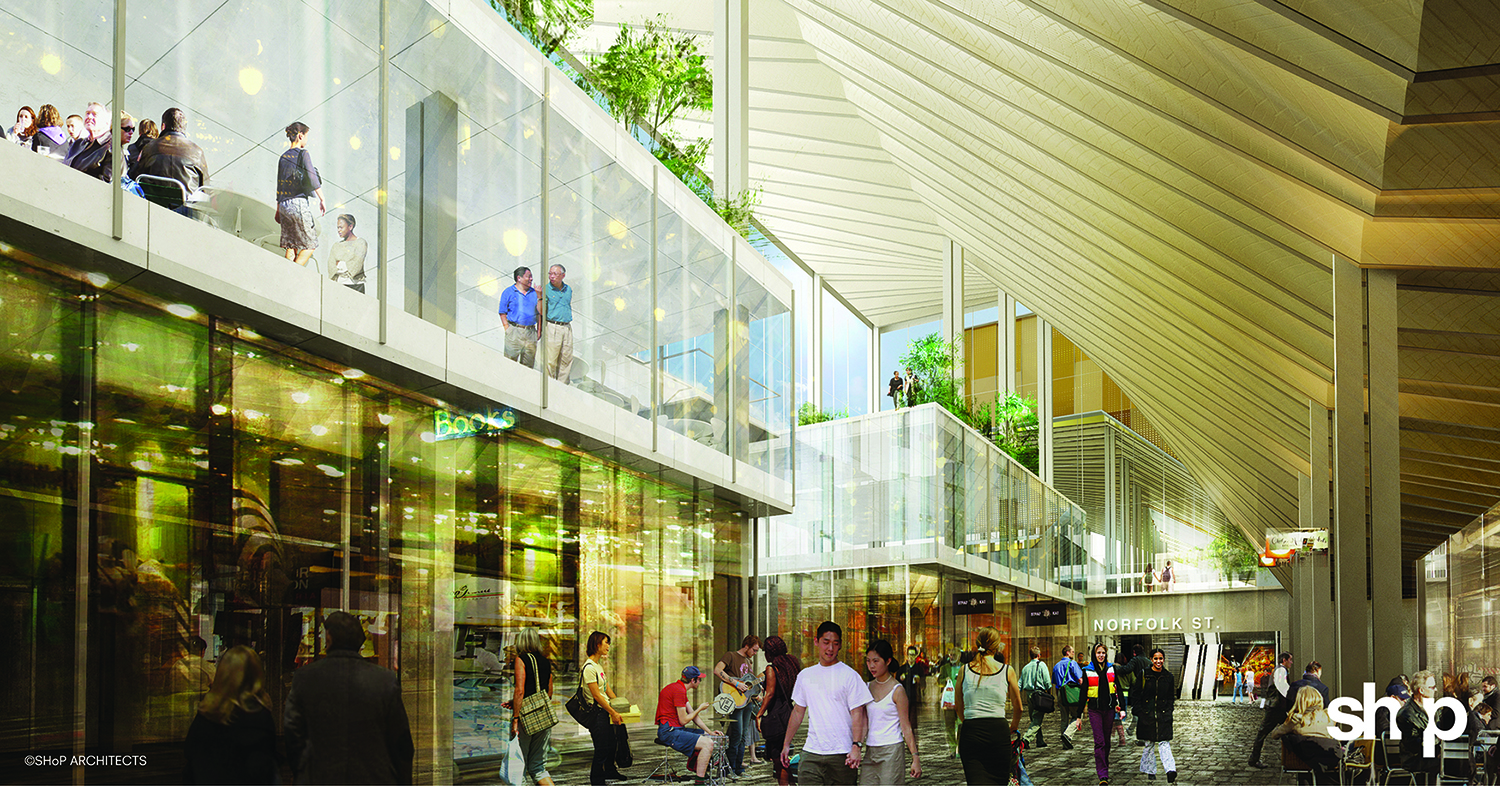Four-Story, 16,500 Square-Foot Commercial Project Tops Out At 139 Ludlow Street, Lower East Side
Princeton Holdings’ vertical expansion of a former three-story building at 139 Ludlow Street, on the Lower East Side, has topped-out, according to Bowery Boogie. The building has gained a fourth floor and now measures 16,500 square feet, and new masonry is also currently being installed. The building will be entirely commercial, and features a rooftop terrace. Lee Levine, based in Hoboken, New Jersey, is the architect of record, and completion can probably be expected early next year.

