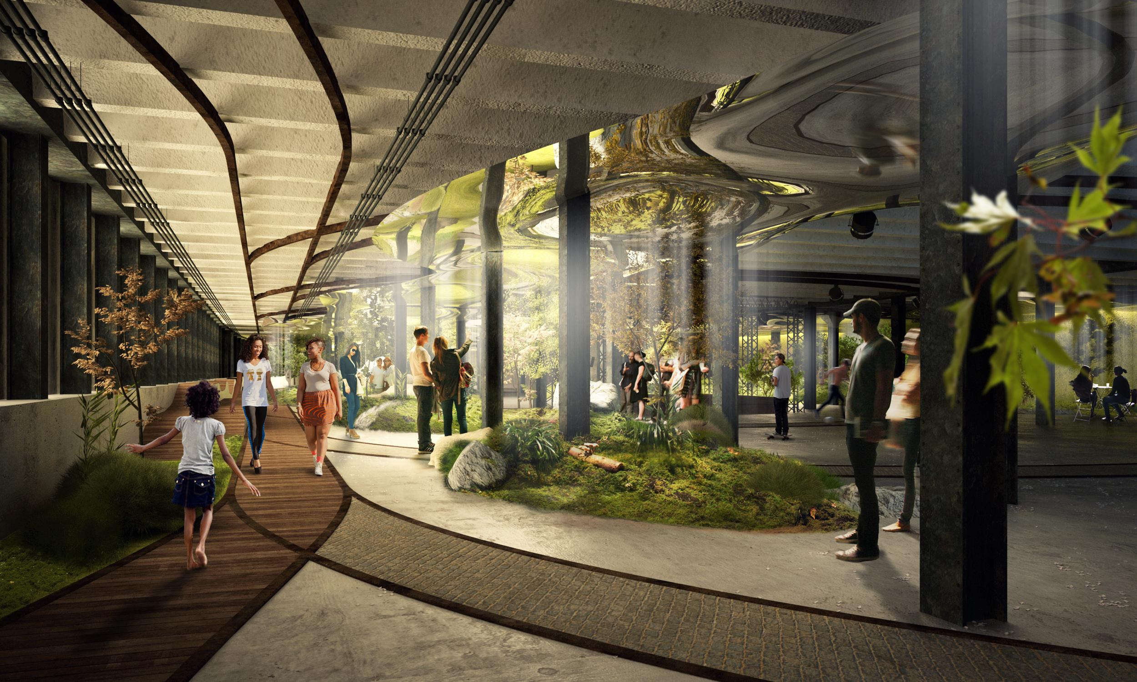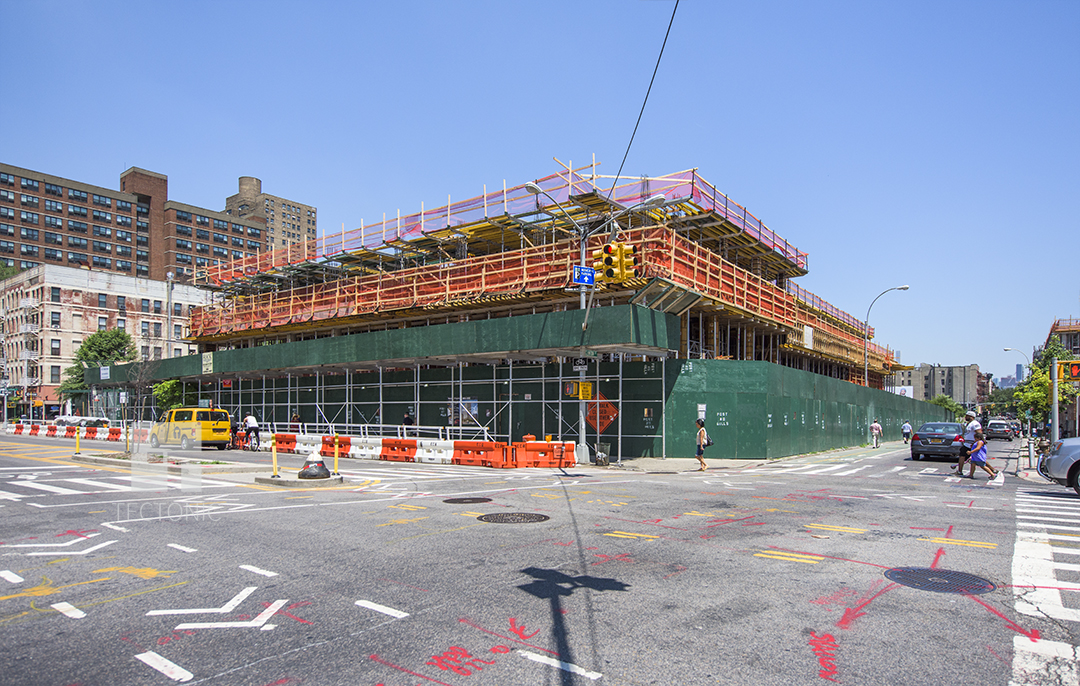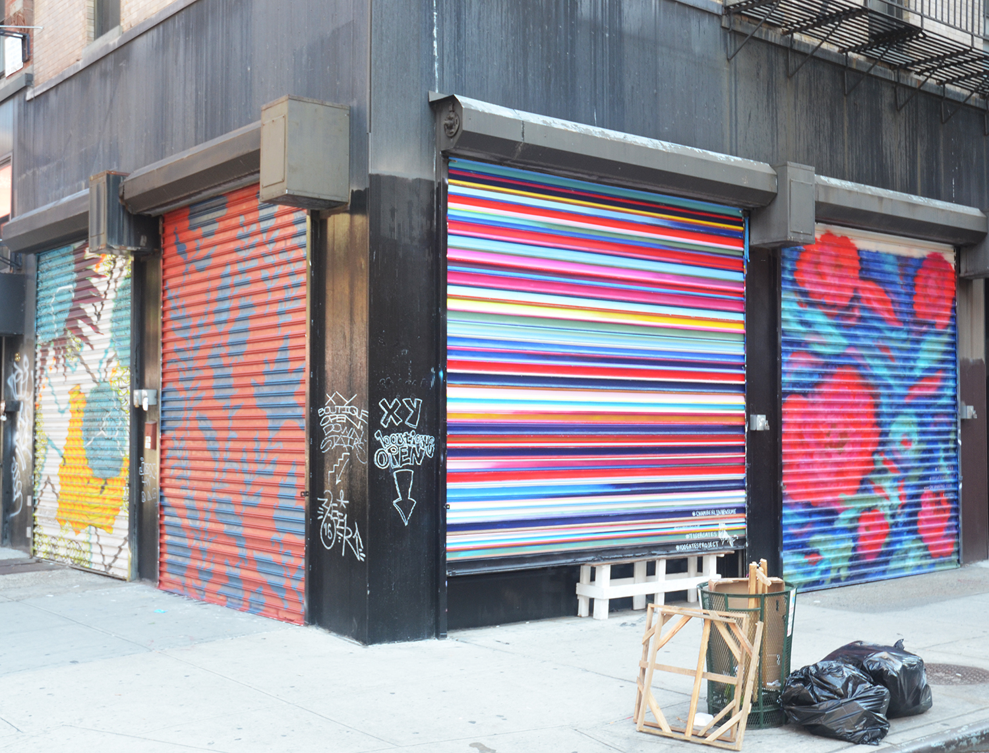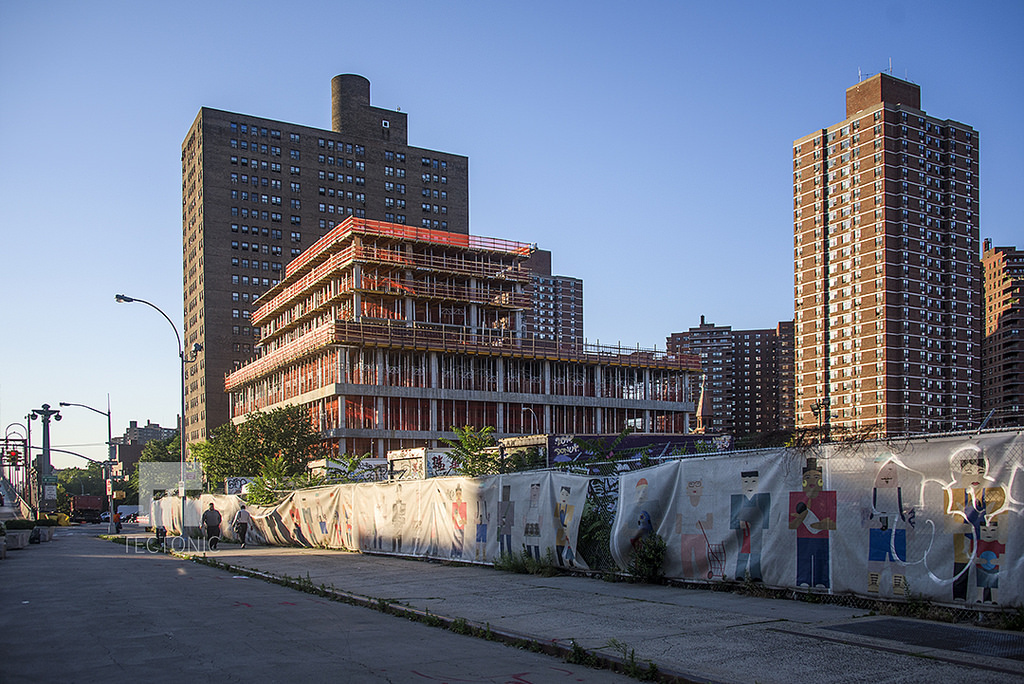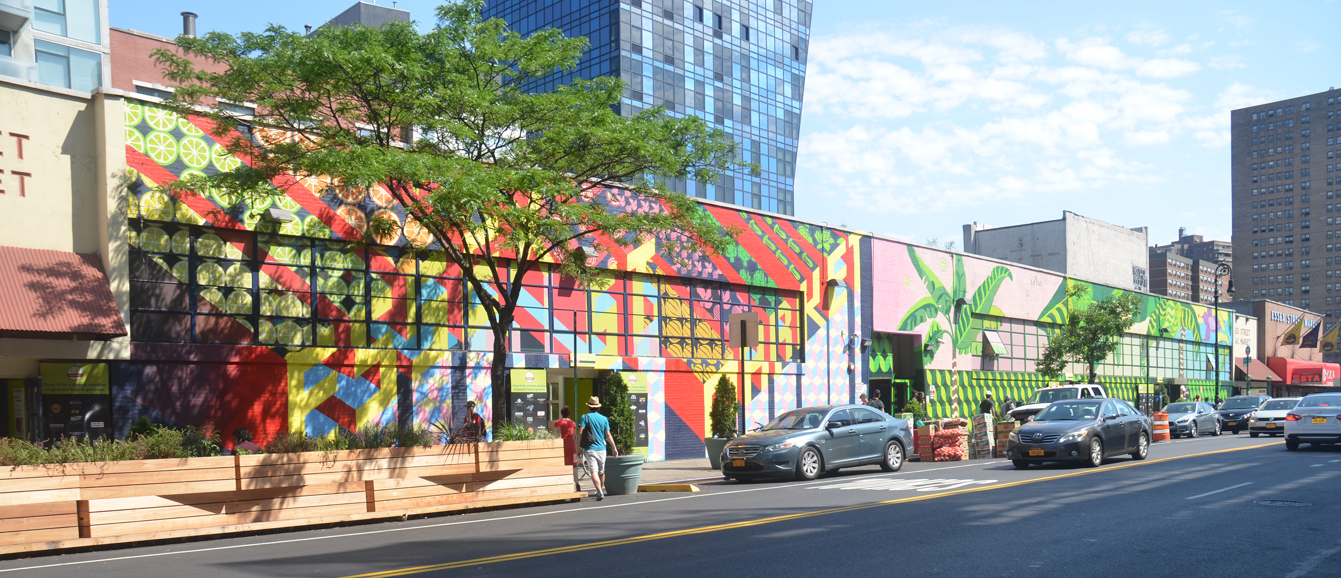Lower East Side’s Lowline Underground Park Moves Forward with First City Approval
The New York City Economic Development Corporation (NYCEDC) and Mayor Bill de Blasio’s Executive Office of Housing and Economic Development (EOHED) have selected the team behind the Lowline proposal to lease the vacant, 60,000-square-foot Williamsburg Bridge Trolley Terminal, located under Delancey Street between Clinton and Norfolk streets on the Lower East Side. This marks the first city approval for the project, bringing it significantly closer to reality. The public park would take up roughly 43,500 square feet of the abandoned terminal.

