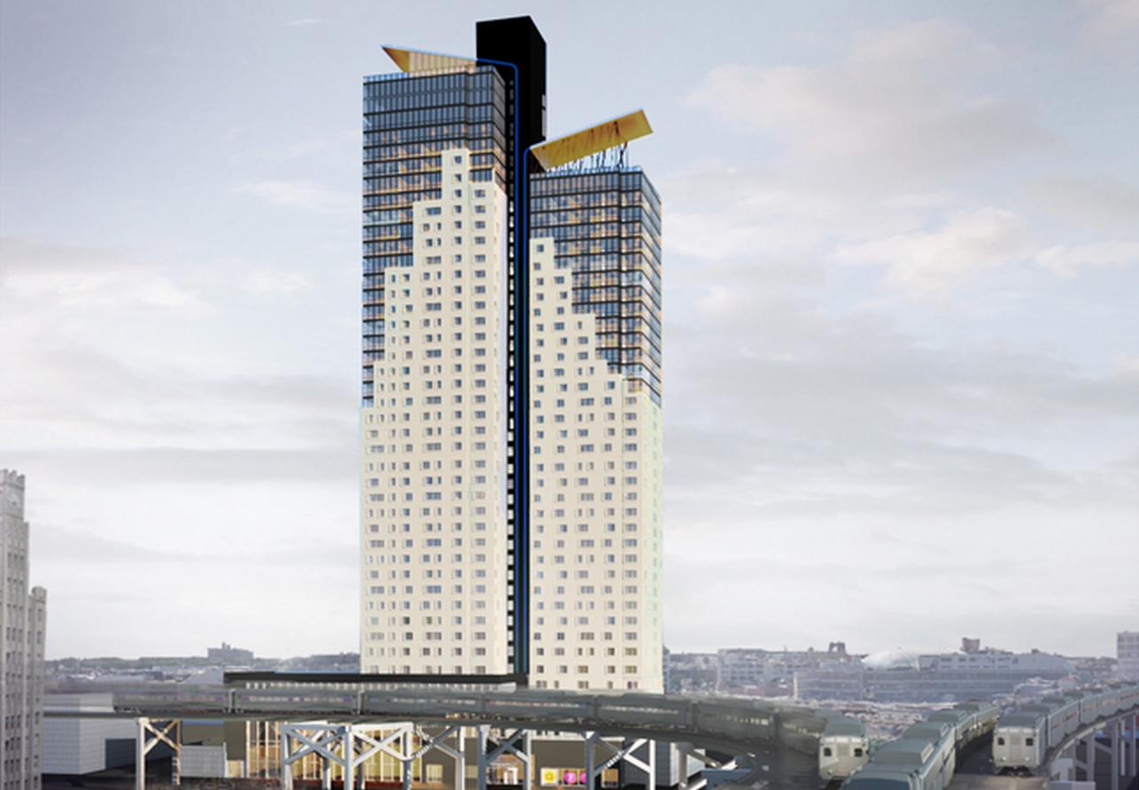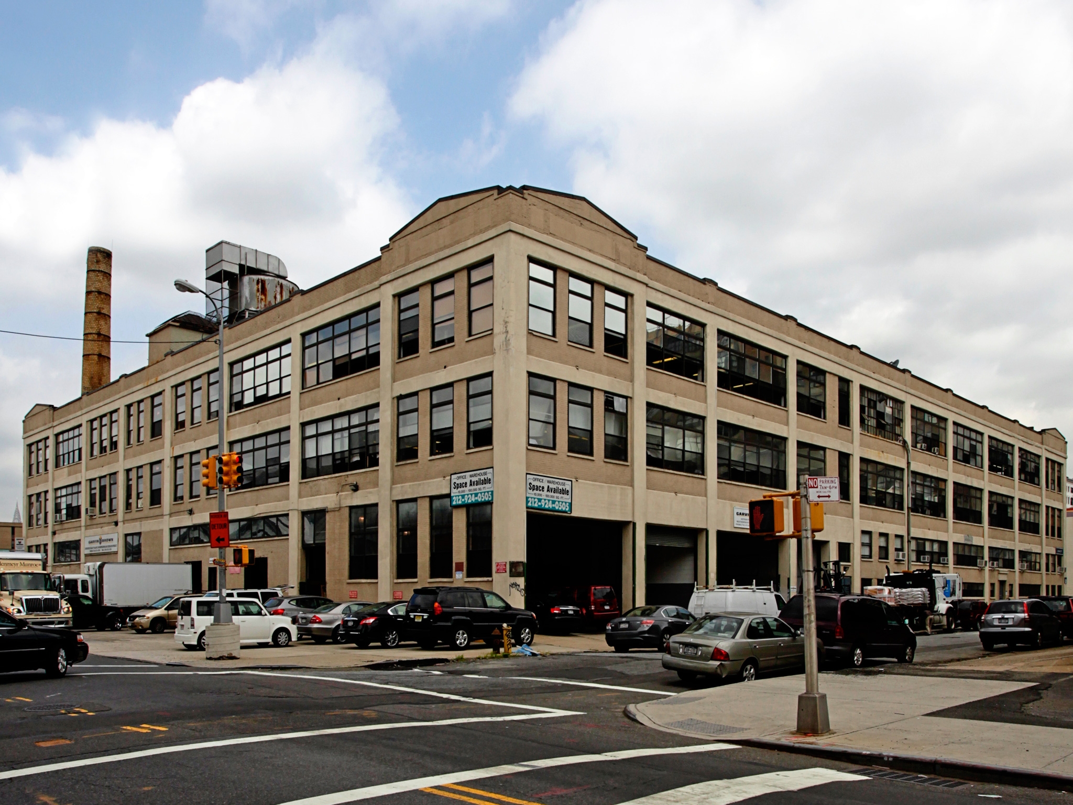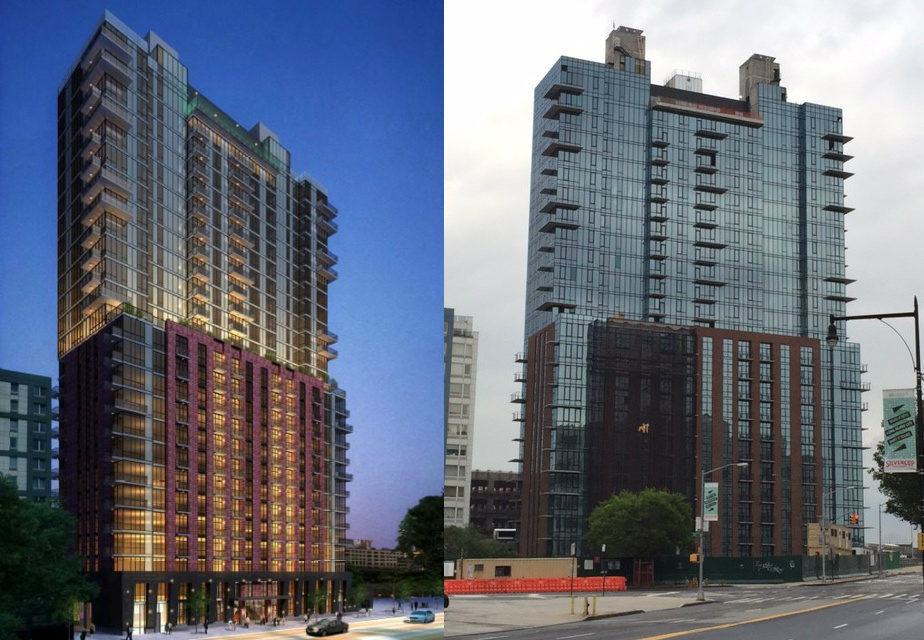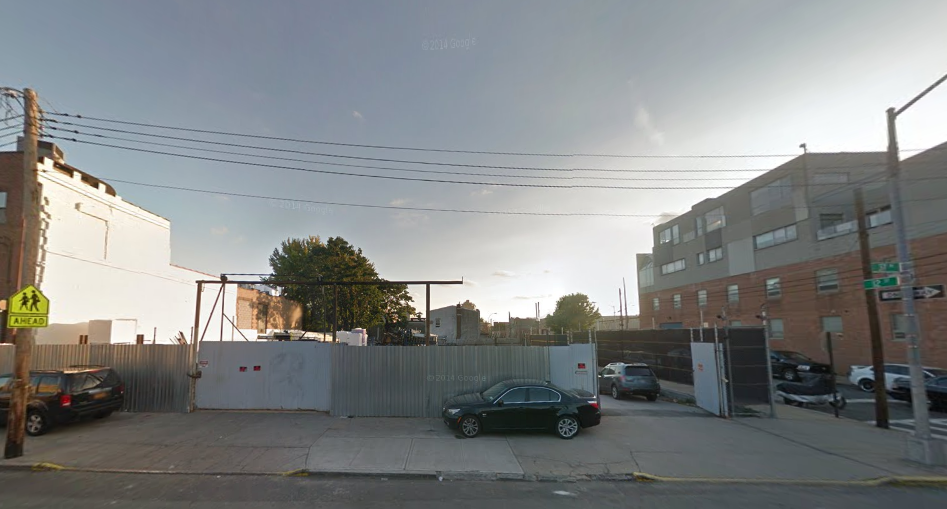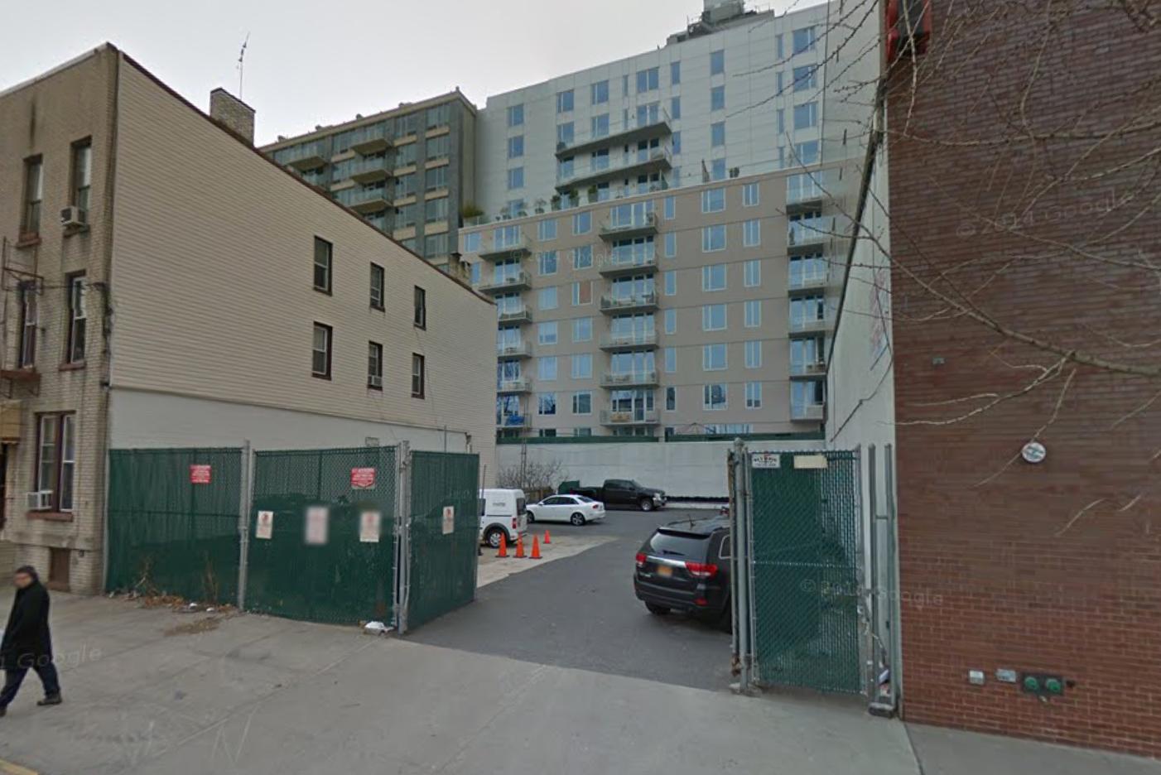Excavation Begins On 44-Story Mixed-Use Building At 29-26 Northern Boulevard, Long Island City
Back in 2014, YIMBY revealed renderings of Simon Baron Development’s planned 44-story, 467-unit mixed-use tower at 29-26 Northern Boulevard, in Long Island City, and now excavation has begun, per The Court Square Blog. The building, dubbed QE7, will measure 382,120 square feet, which includes 13,580 square feet of retail space on the first and second floors. SBJ Group is designing, and completion is expected by the summer of 2018.

