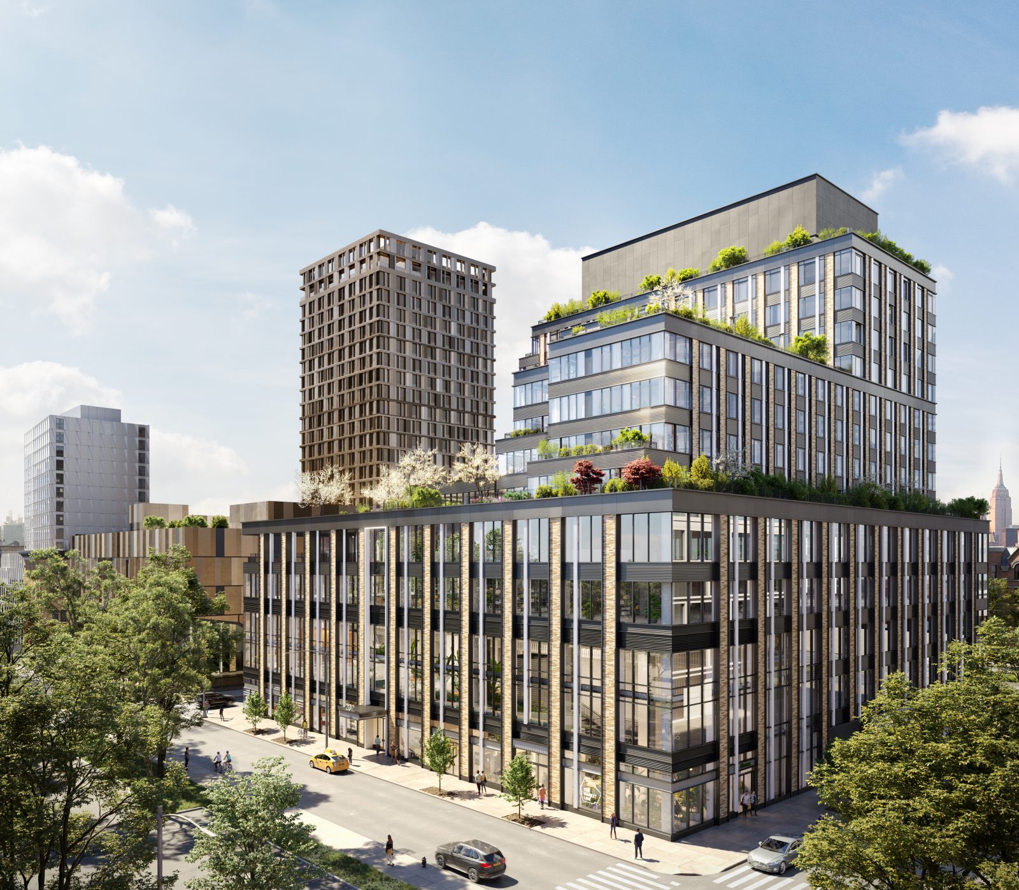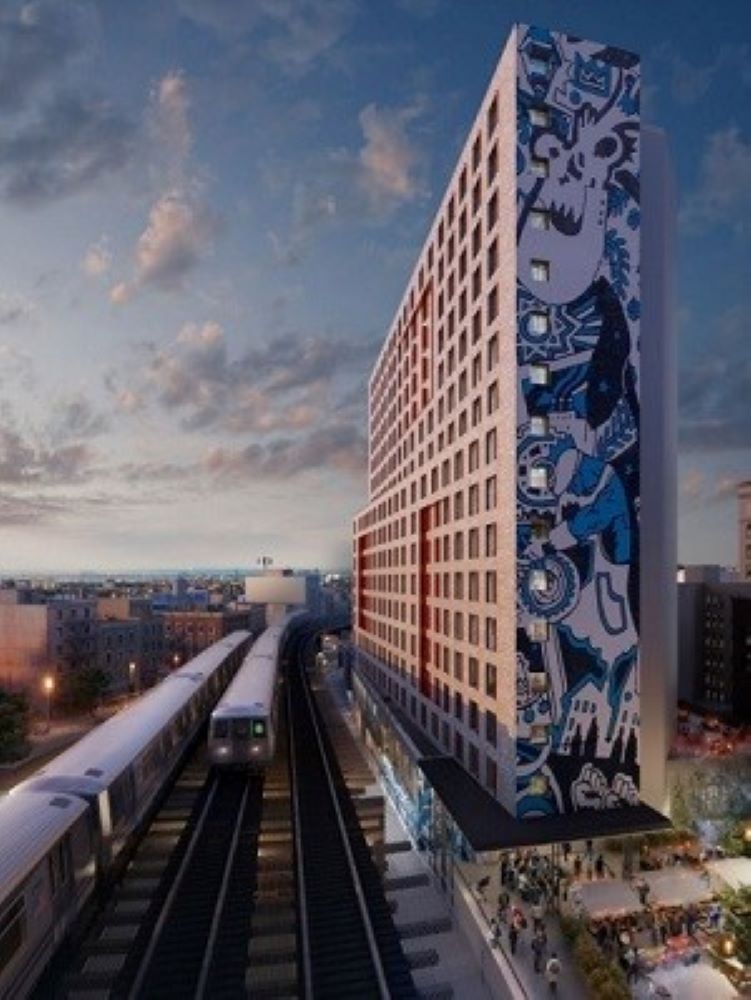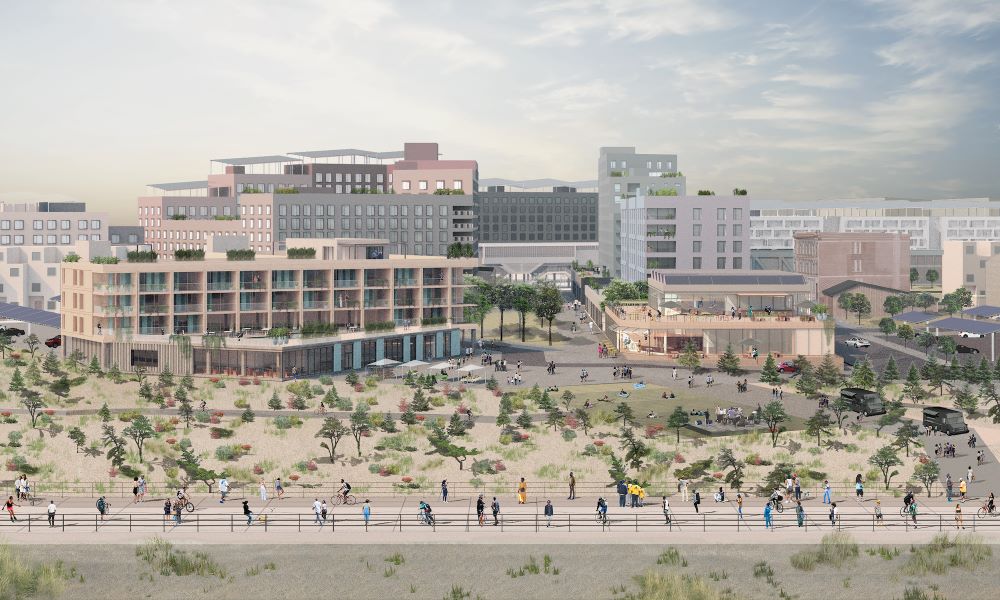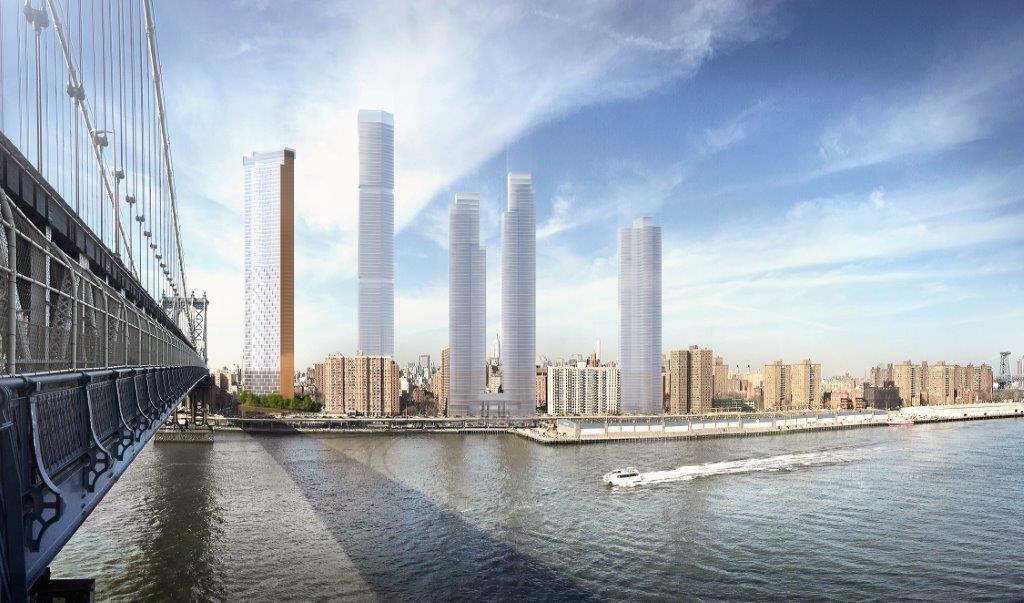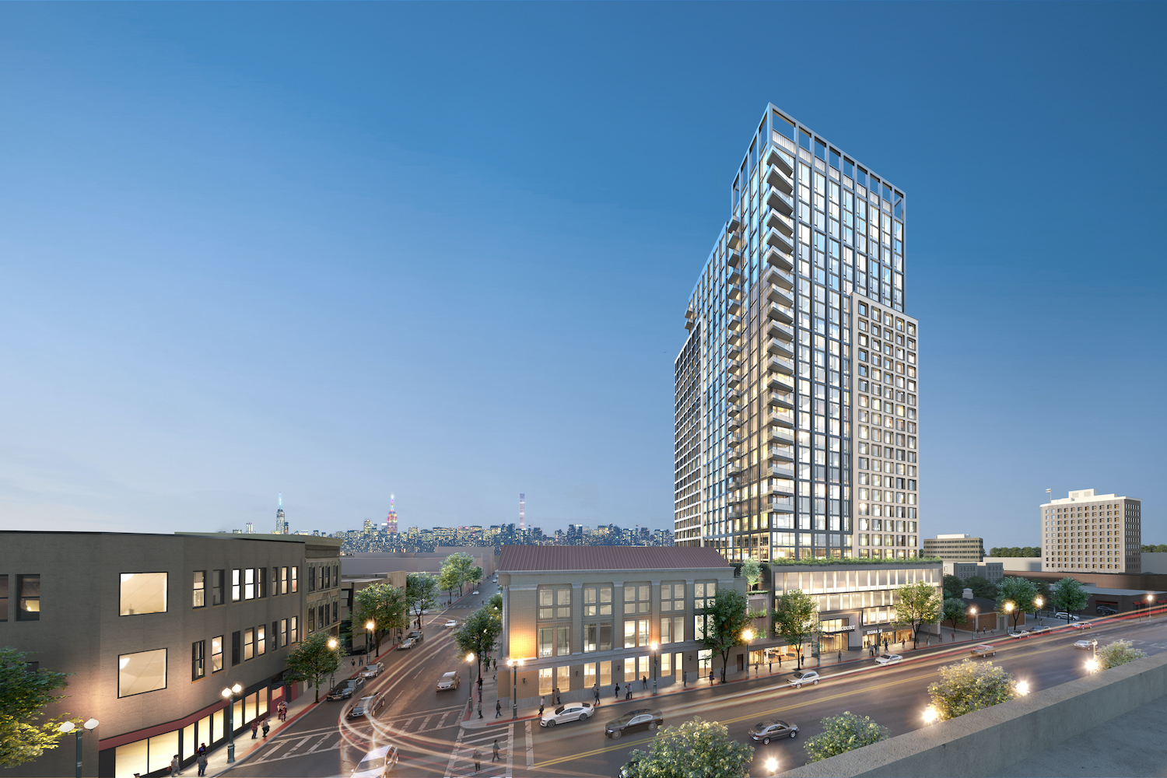YIMBY Scopes Views from One Essex Crossing at 202 Broome Street on Manhattan’s Lower East Side
YIMBY went on a tour of One Essex Crossing, a 14-story mixed-use building at 202 Broome Street and one component of the nine-building Essex Crossing development on Manhattan’s Lower East Side. Designed by CetraRuddy for Delancey Street Associates, a partnership of BFC Partners, L+M Development Partners, Taconic Partners, The Prusik Group, and Goldman Sachs Urban Investment Group, the property yields residential and office space on a full-block parcel bound by Delancey Street to the north, Broome Street to the south, Suffolk Street to the east, and Norfolk Street to the west. Corcoran Sunshine Marketing Group is handling marketing and sales for One Essex Crossing, which is approaching 50 percent sold.

