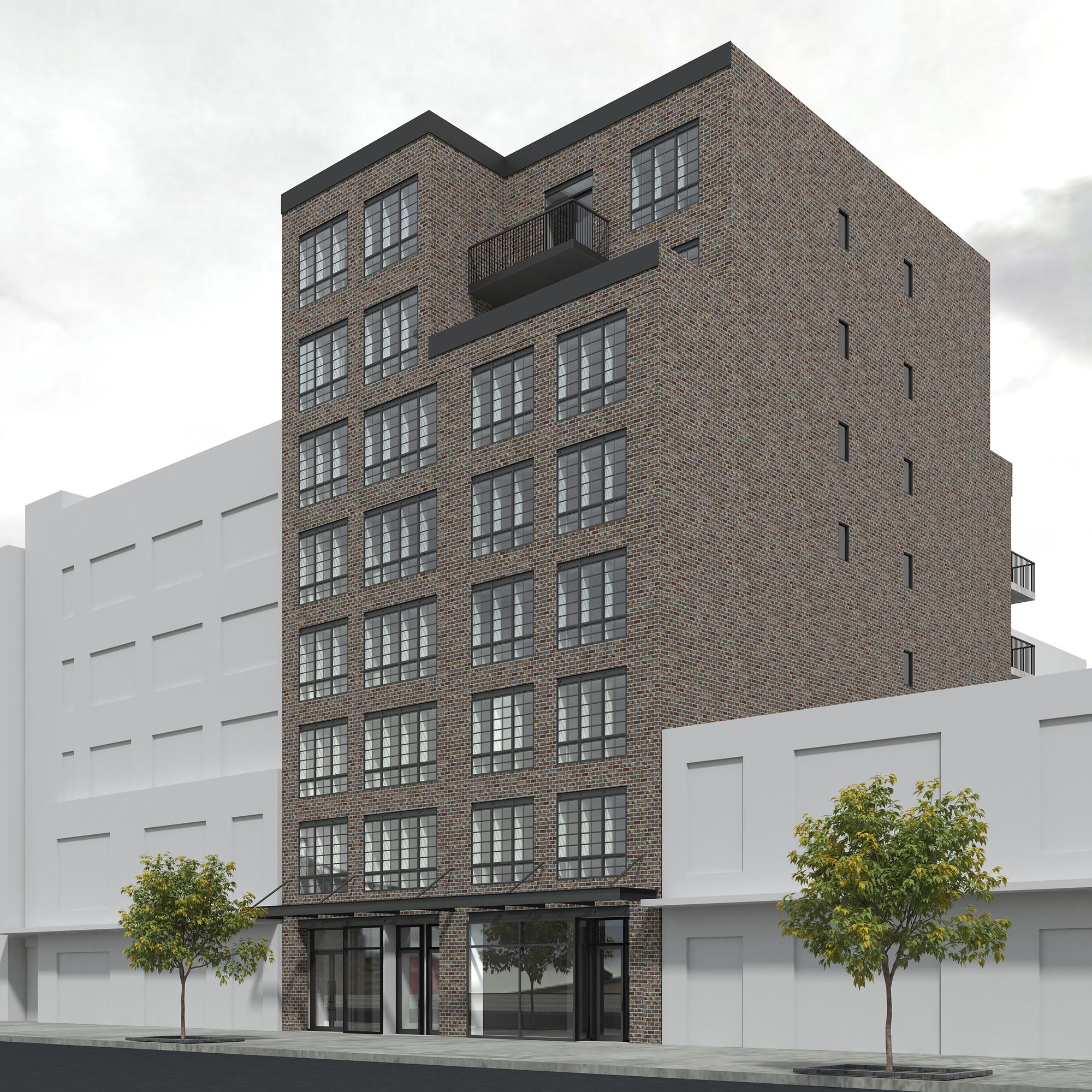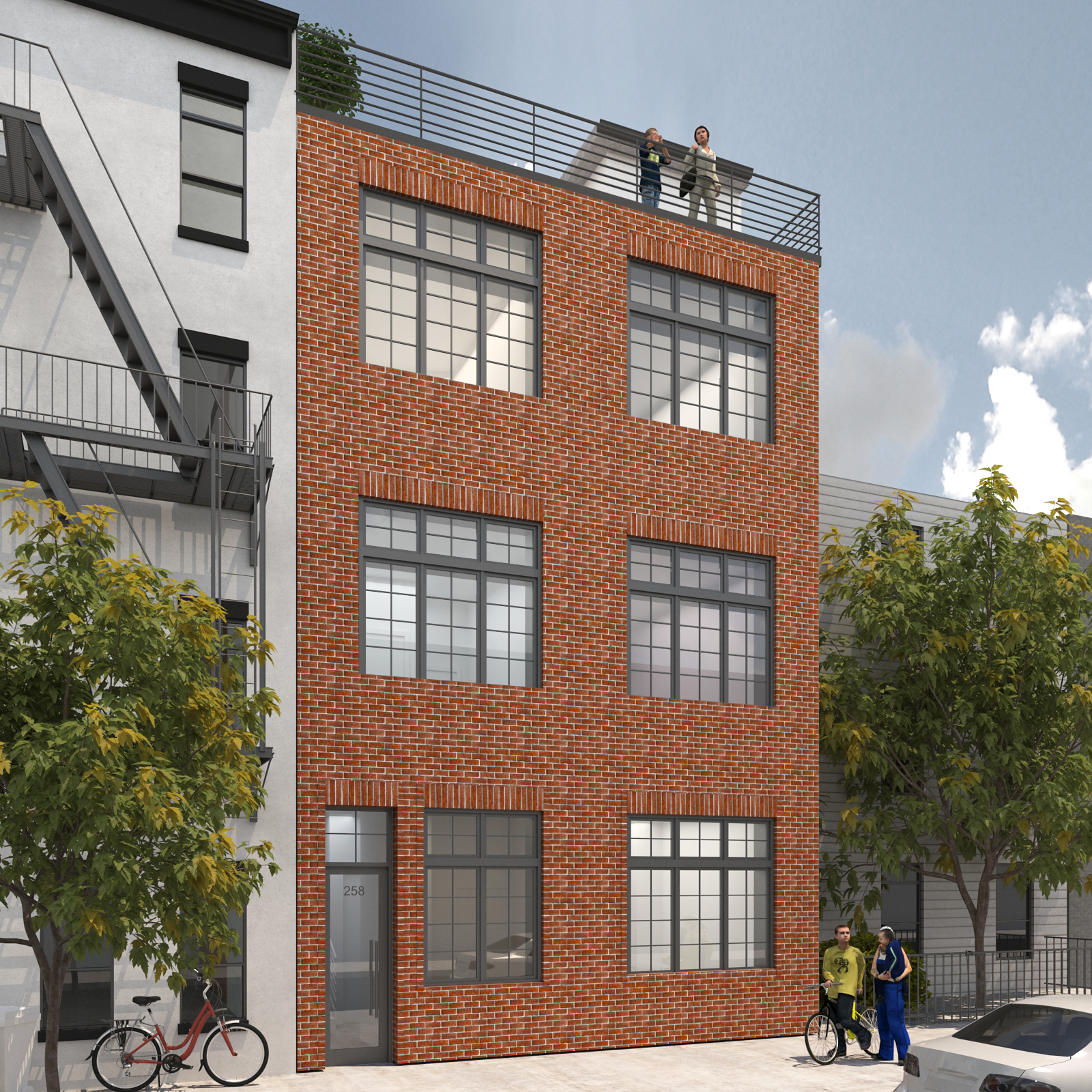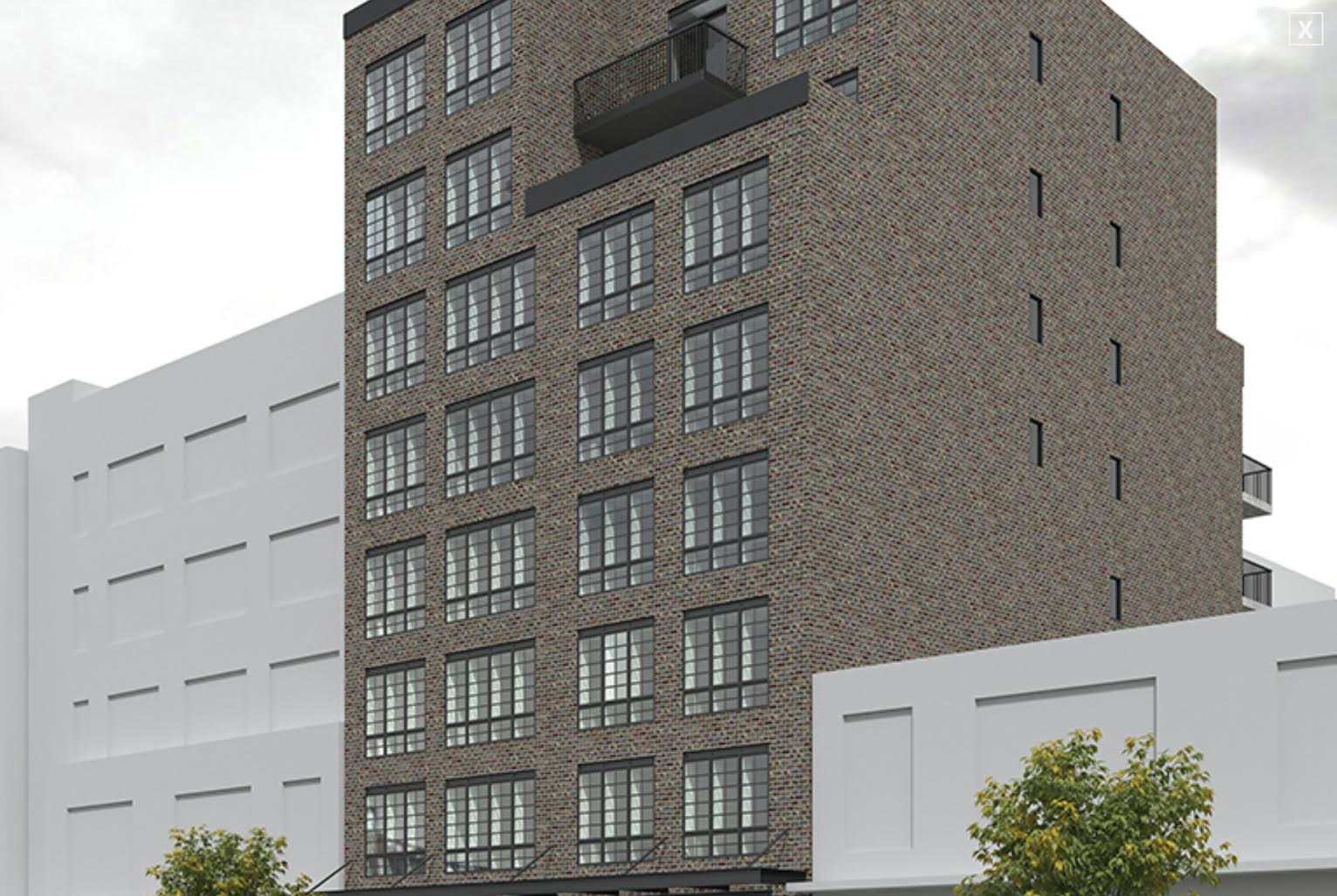Seven-Story, 16-Unit Mixed-Use Project Rises Above Street Level At 21-10 44th Drive, Long Island City
Construction is now underway on the third floor of the seven-story, 16-unit mixed-use building under development at 21-10 44th Drive, in Long Island City’s Court Square section. Last time we checked in, foundation work was underway in October. The latest photo of the structure was posted in an update by The Court Square Blog.




