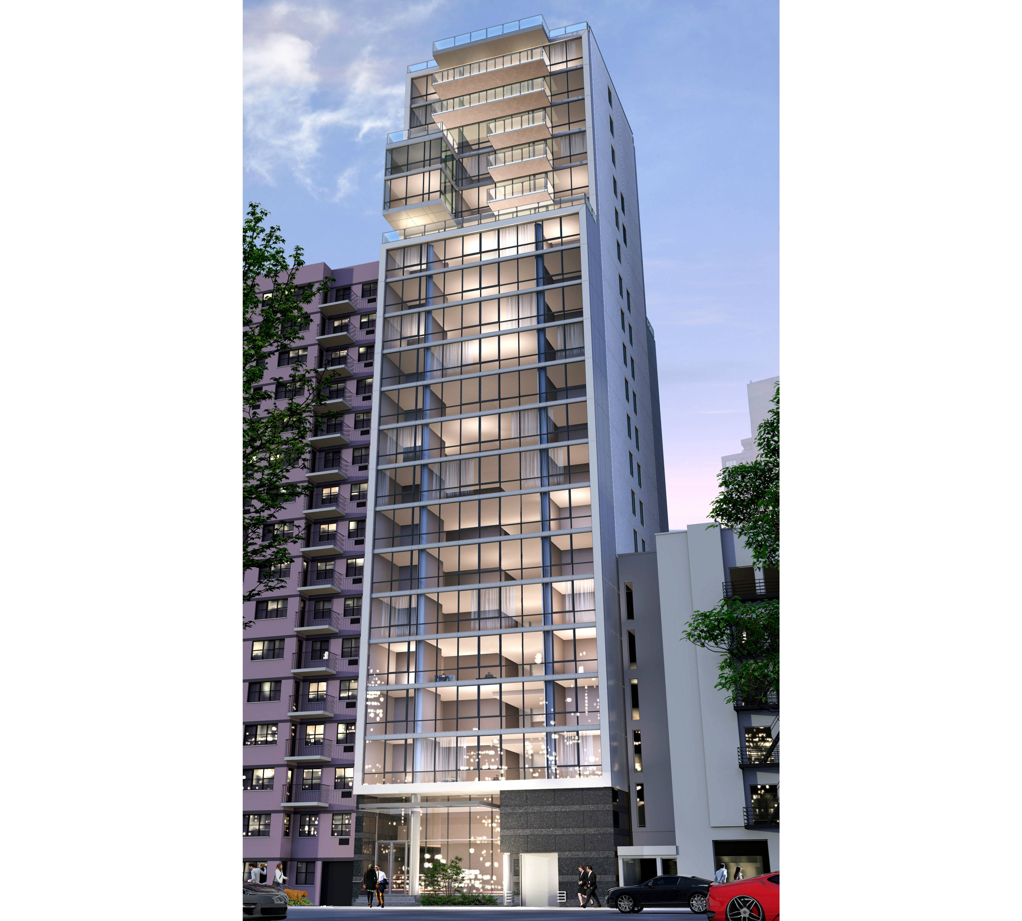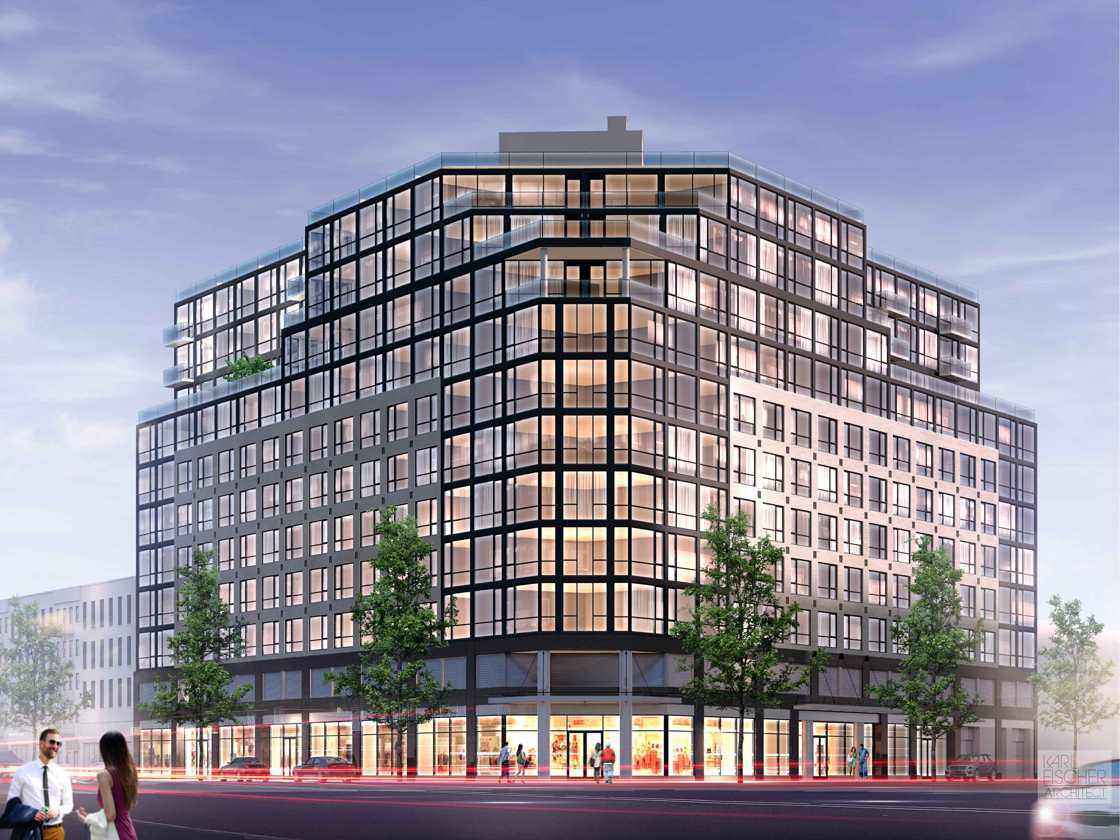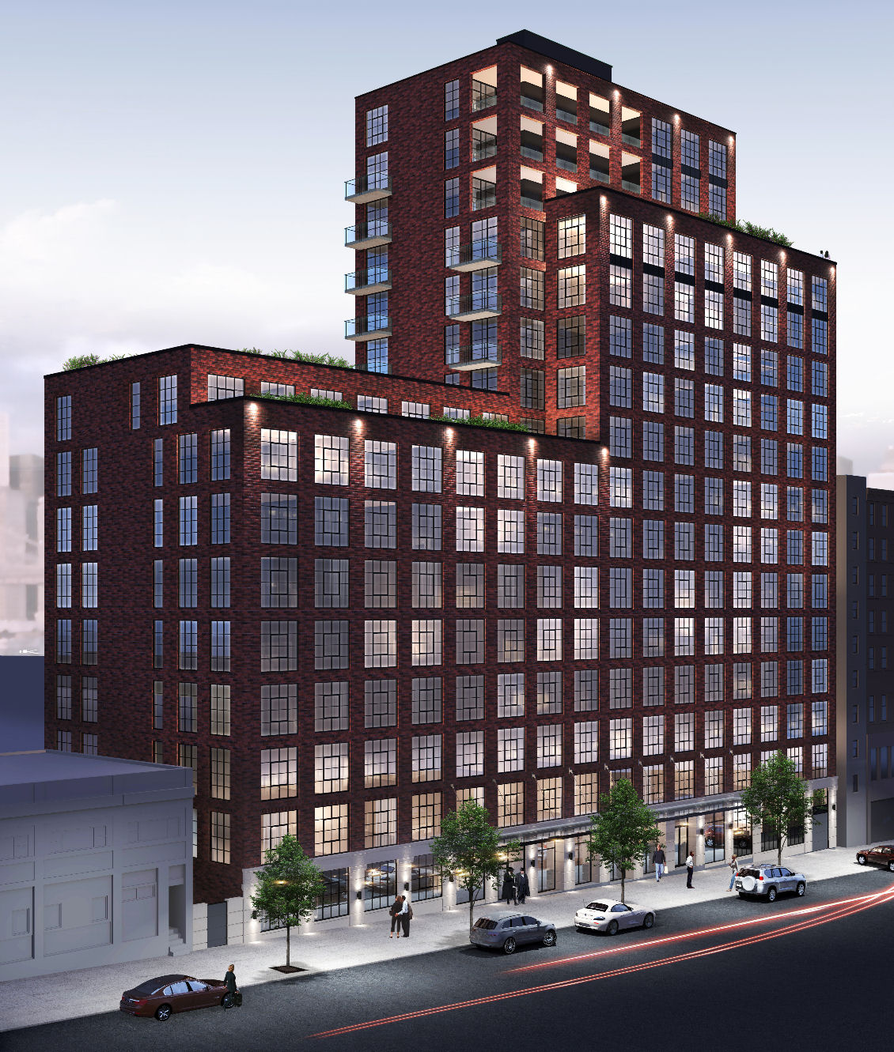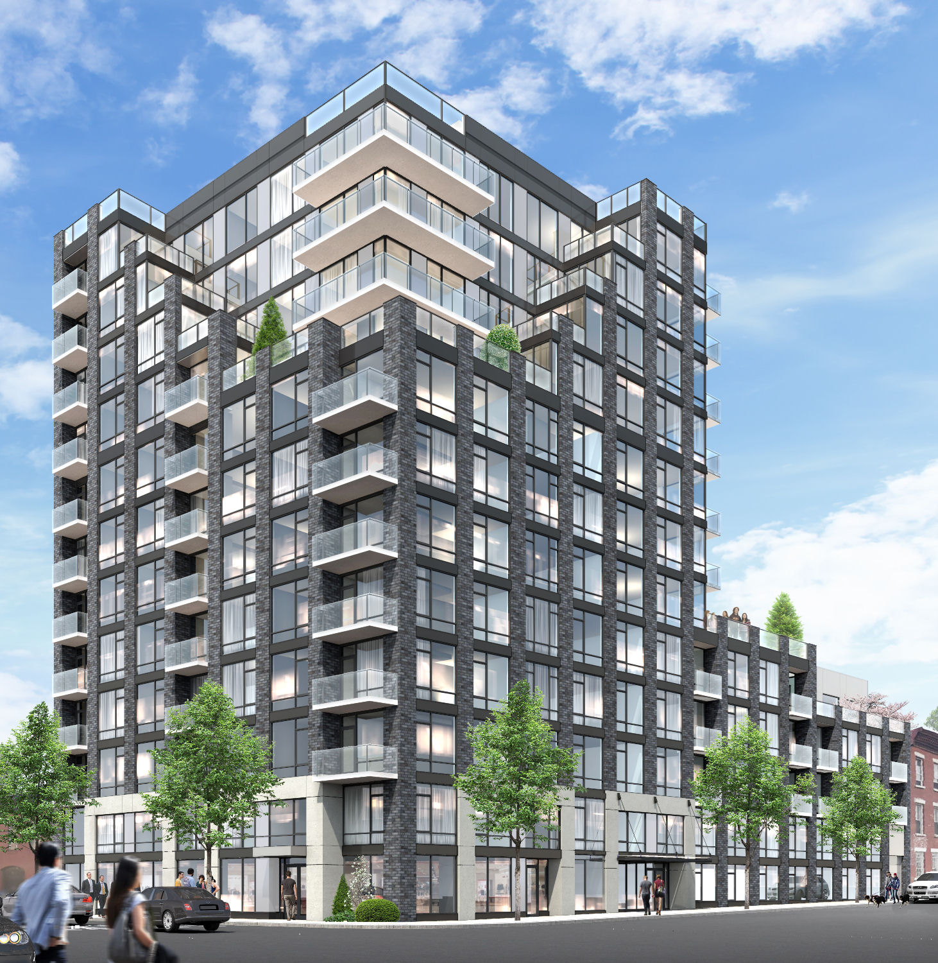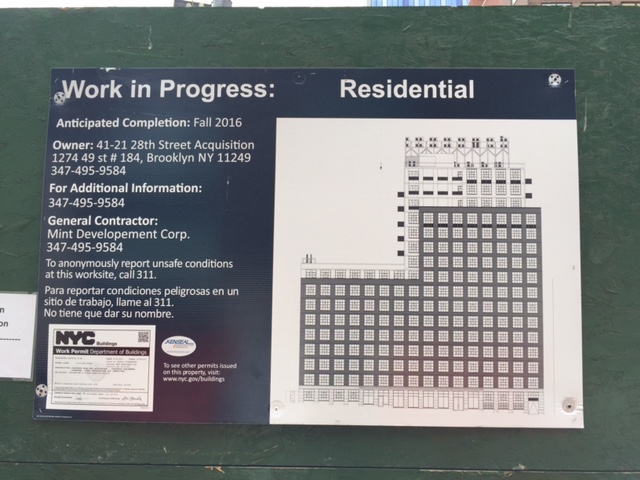21-Story Condominium Building Revealed At 302 East 96th Street, Upper East Side
In May, YIMBY reported on filings for a 21-story, 48-unit condominium building at 302 East 96th Street, on the northern edge of the Upper East Side. Now Curbed has a rendering of the mixed-use project, which is being developed by Wonder Works Construction, Fimida Enterprises and Mink Development. Amended in June, filings now show the building measuring 75,395 square feet, and a 2,185 square-foot retail portion is planned. Units will average 1,525 square feet, and Karl Fischer is designing. Demolition filings for the existing three-story parking structure were filed in April.

