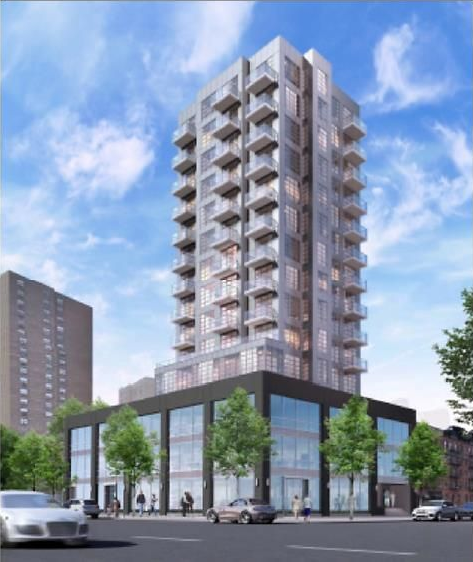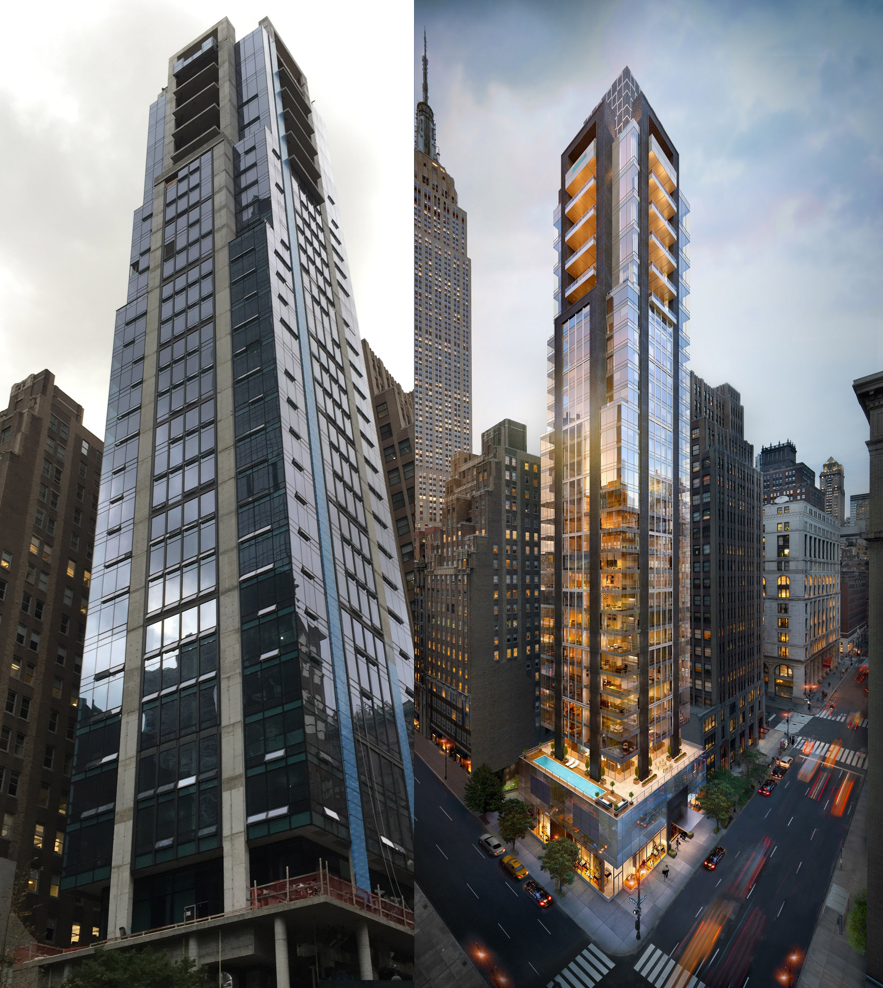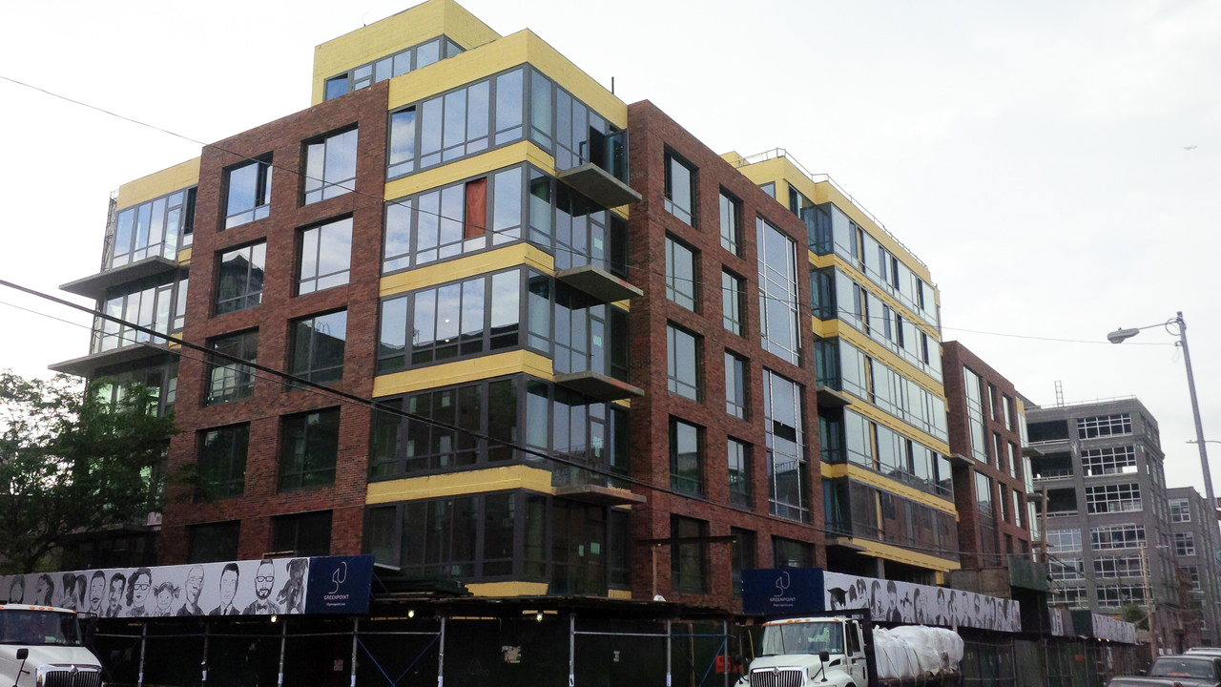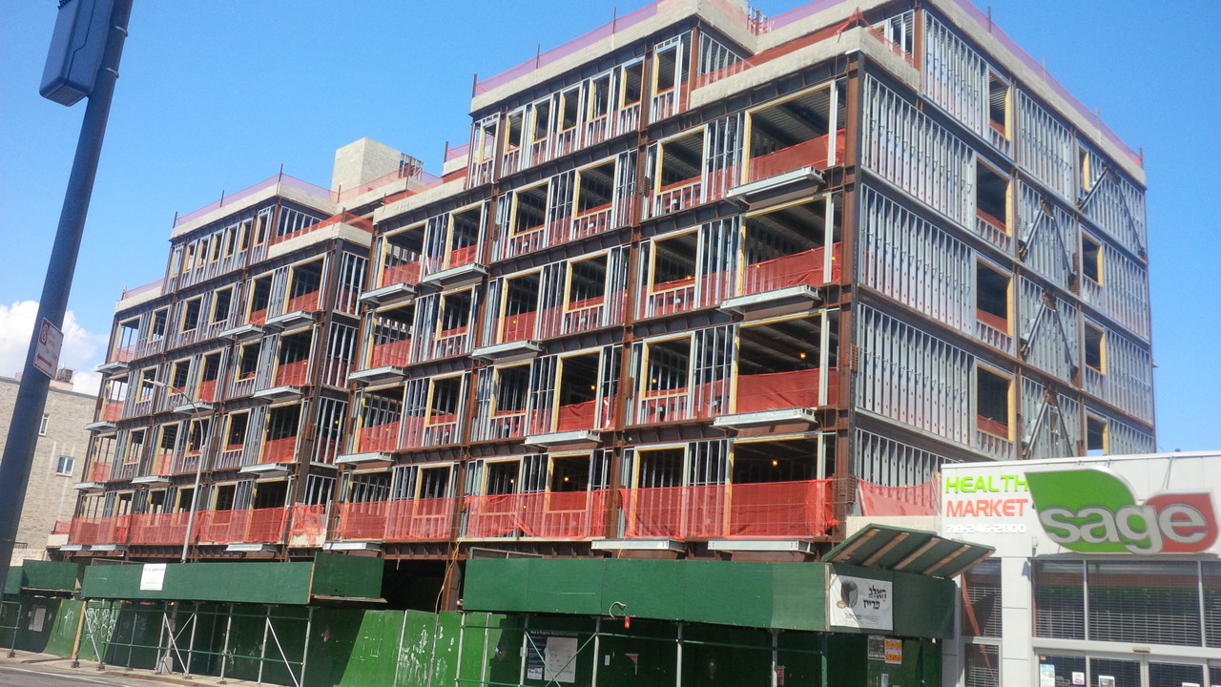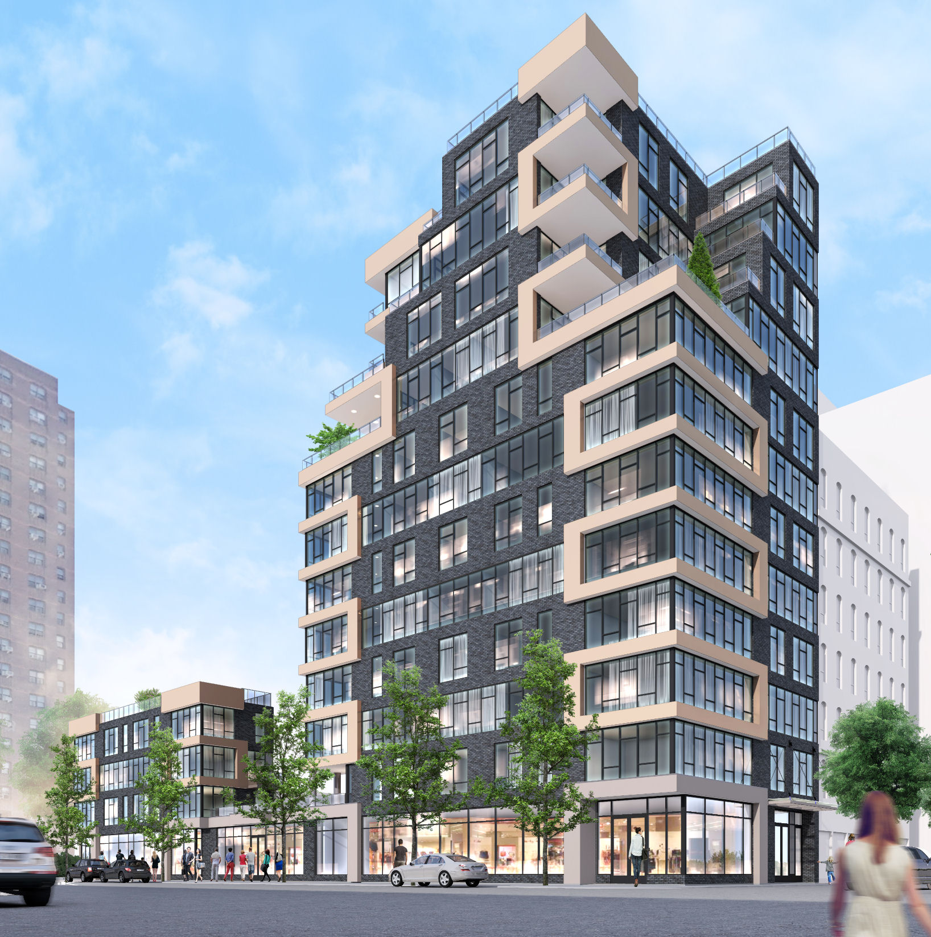Reveal For 14-Story, 50-Unit Mixed-Use Building Planned At 644 East 14th Street, East Village
A rendering has been revealed of the 14-story, 50-unit mixed-use building planned at 644 East 14th Street, located on the corner of Avenue C in the East Village. The building will encompass 76,259 square feet and rise 162 feet above street level, Real Estate Weekly reported. There will be 8,064 square feet of retail and 21,575 square feet of community facility space located within the tower’s three-story base. The residential units above should average 677 square feet, which indicates rental apartments. The developer is Opal Holdings, which acquired the site for $23 million over the summer. Karl Fischer’s SoHo-based architecture firm is behind the design. After YIMBY reported on the project’s initial filings when they were submitted in 2014, the site’s former single-story warehouse was demolished in late 2015.

