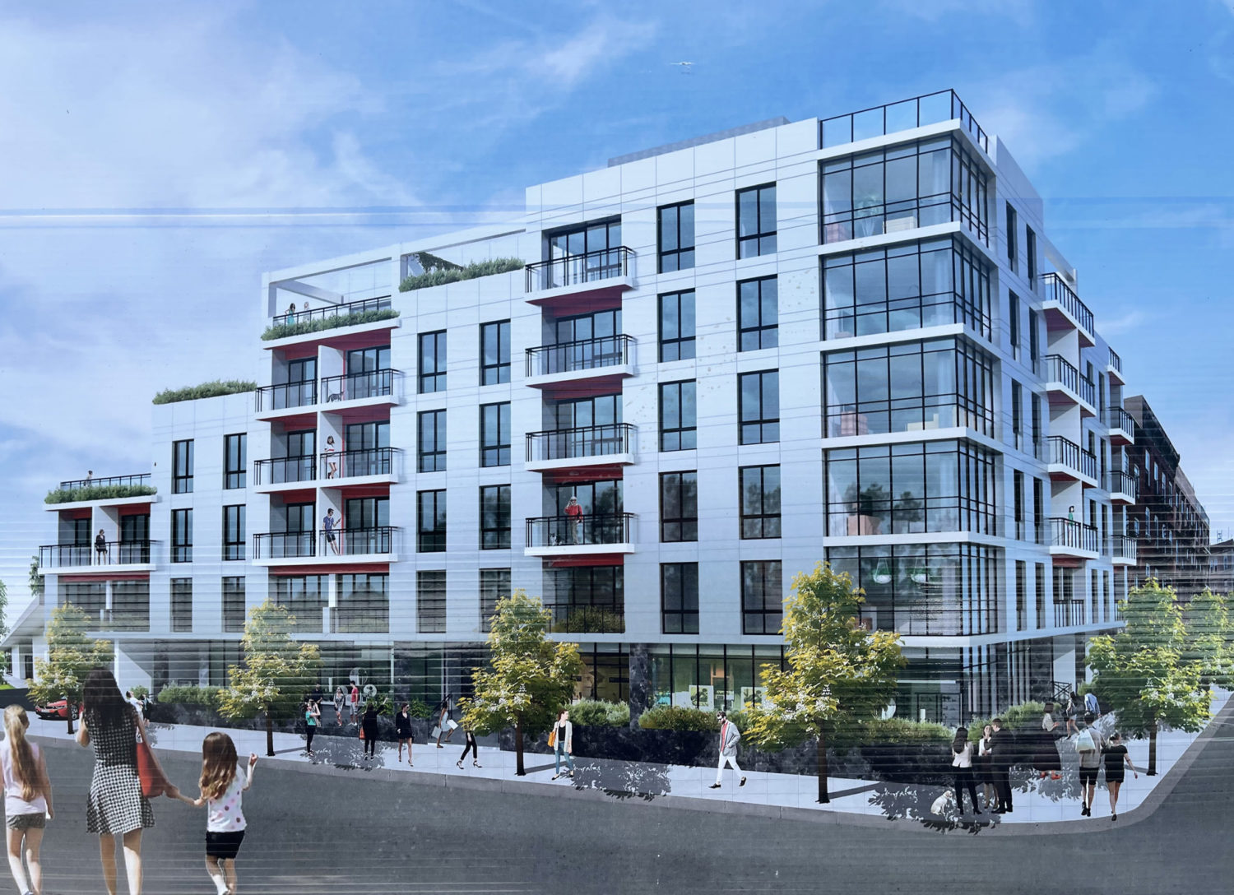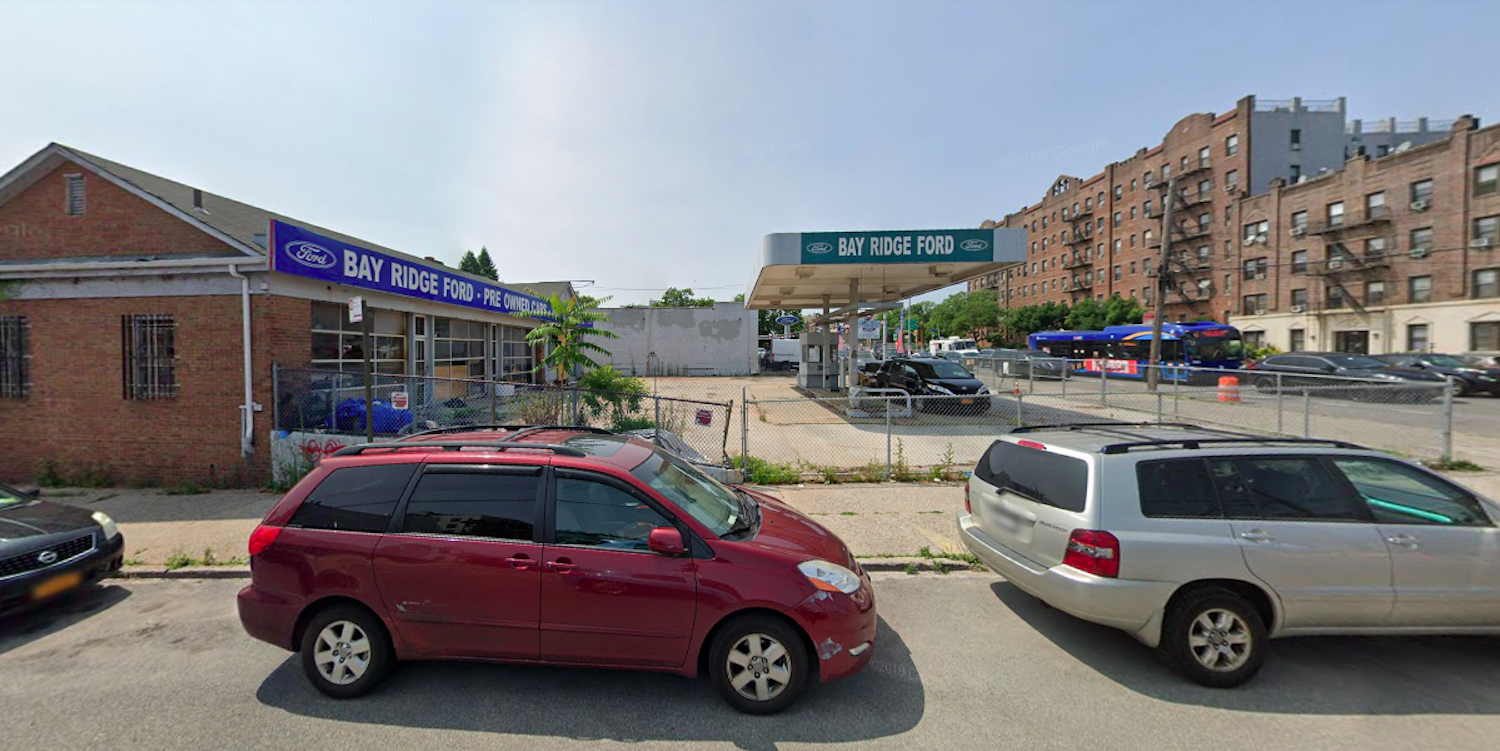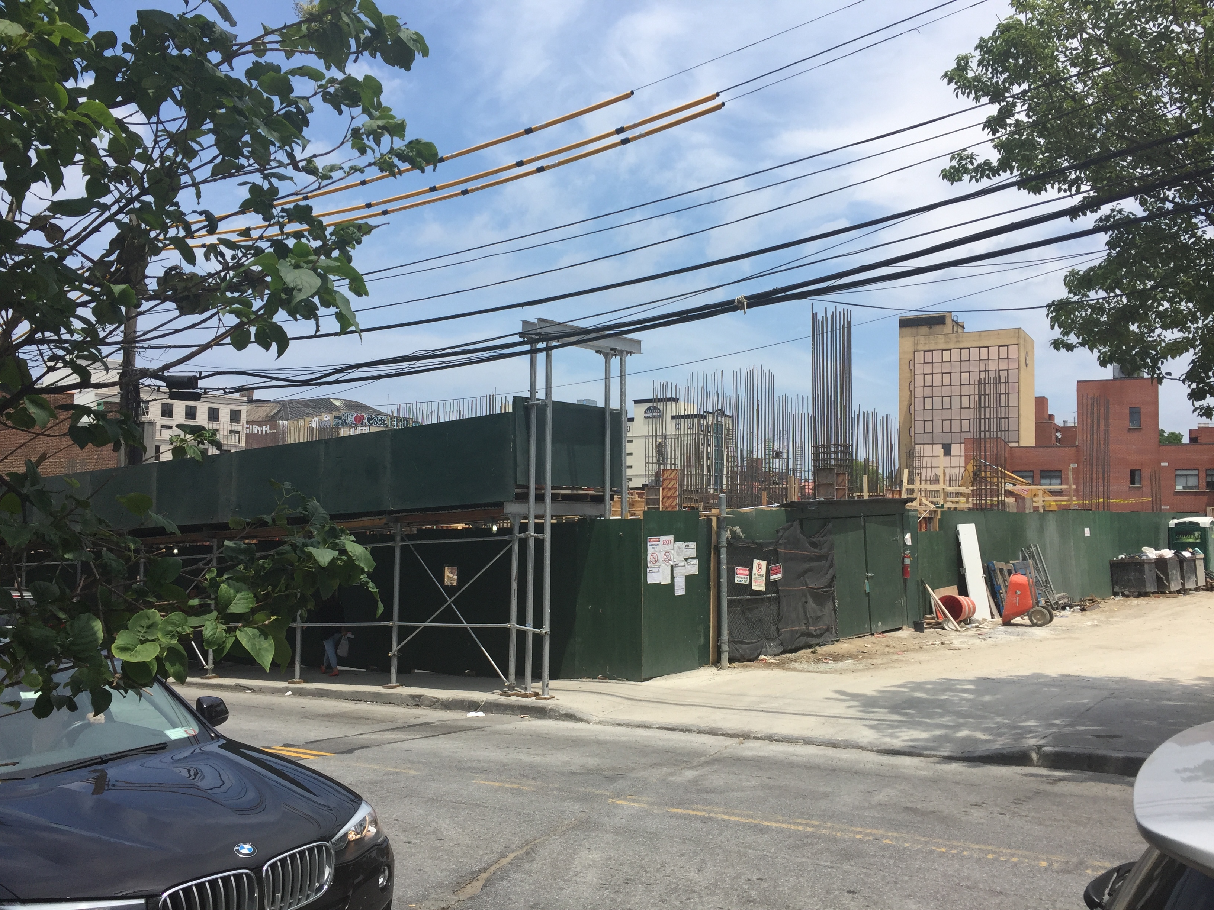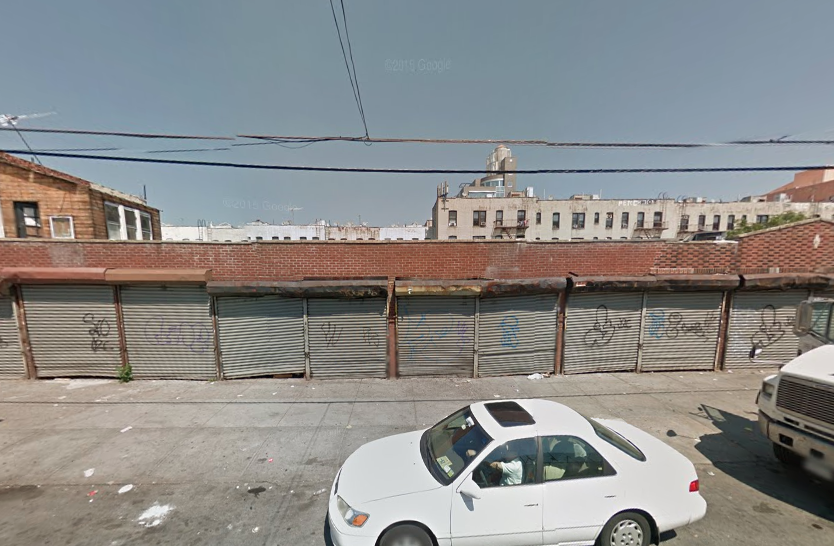30 India Street’s Foundations Near Street Level in Greenpoint, Brooklyn
Foundations are approaching street level at 30 India Street, the site of a six-story residential building in Greenpoint, Brooklyn. Designed by JWC Architect Engineer and developed by Miriam and Ken Chan of 32 Tower LLC, which purchased the property for $7.15 million in 2006, the 67-foot-tall structure will yield 52 rental apartments spread across 42,500 square feet, as well as 3,500 square feet of commercial space and 850 square feet of community facility space. Titan Realty & Construction is the general contractor for the project, which is located at the corner of India and West Streets.




