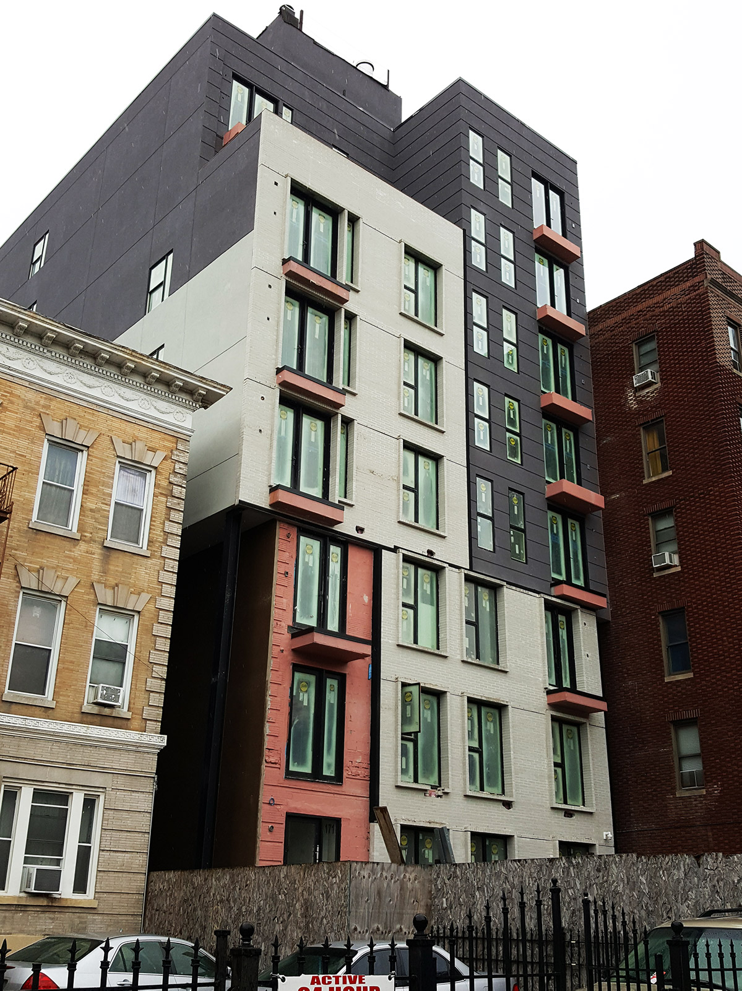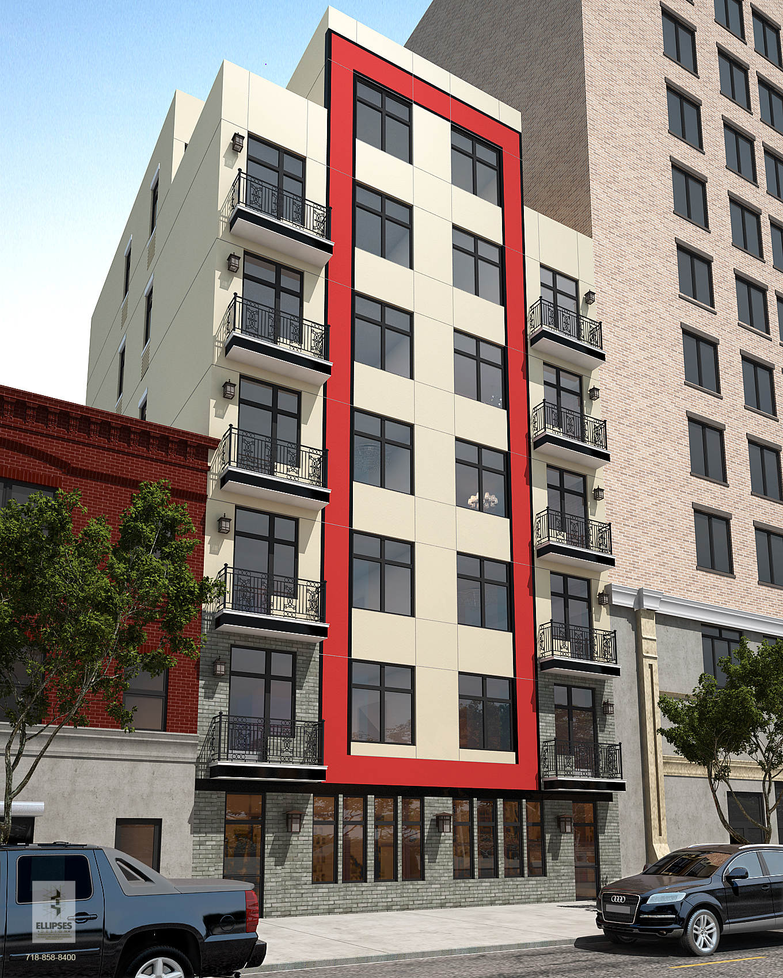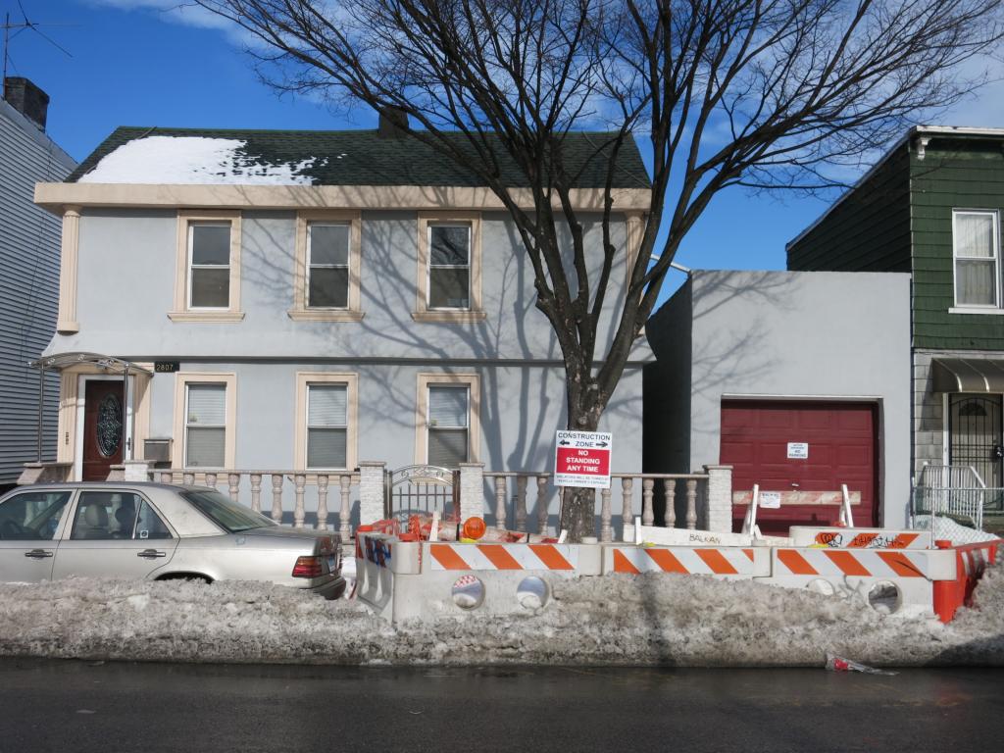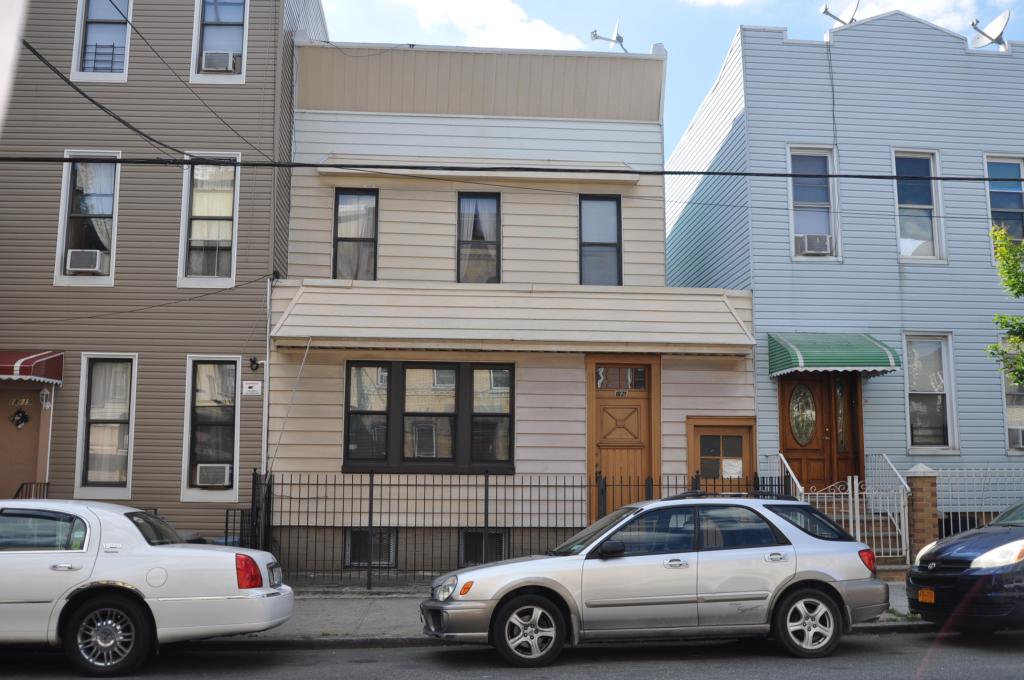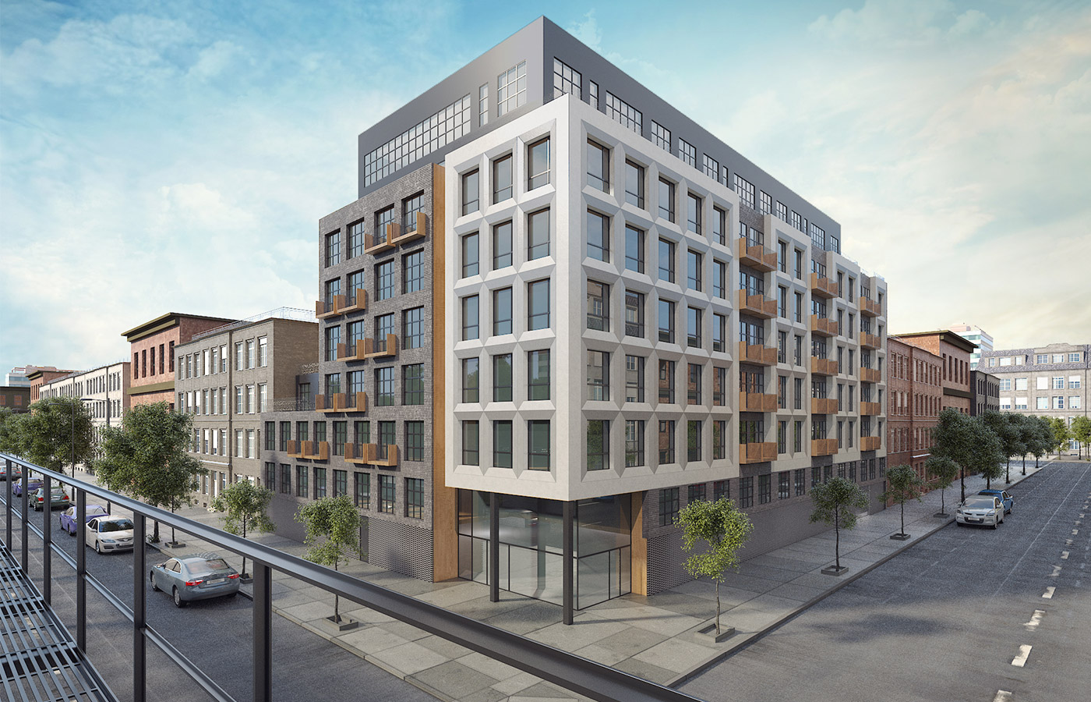Steve Pringle, doing business as an anonymous Brooklyn-based LLC, has filed applications for a two four-story, multi-family residential buildings at 2807-2809 Snyder Avenue, in Flatbush, located two blocks from the Church Avenue stop on the 2/5 trains. 2807 Snyder Avenue will host eight residential units across 6,168 square feet of space, which means its units should average a rental-sized 771 square feet apiece. 2809 Snyder Avenue will contain 10 residential units and will measure a slightly larger 7,450 square feet, which means units there should average 745 square feet apiece. No. 2807 will feature a penthouse level for one of the fourth floors units, but no. 2809 will not have any upper penthouse floors. Queens-based Julien Flander is the applicant of record. The 50-foot-wide site is currently occupied by a two-story house. Demolition permits were filed in January.

