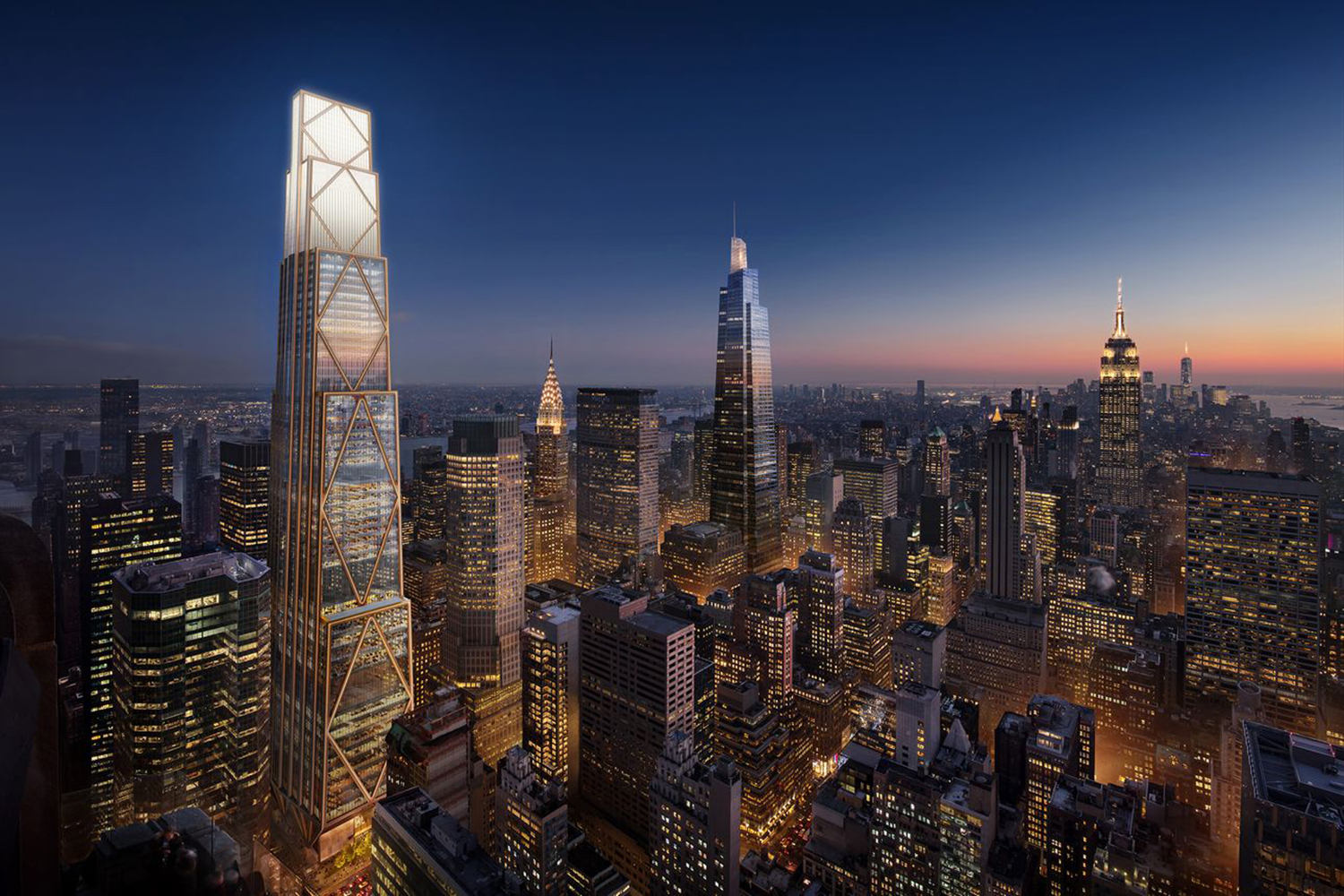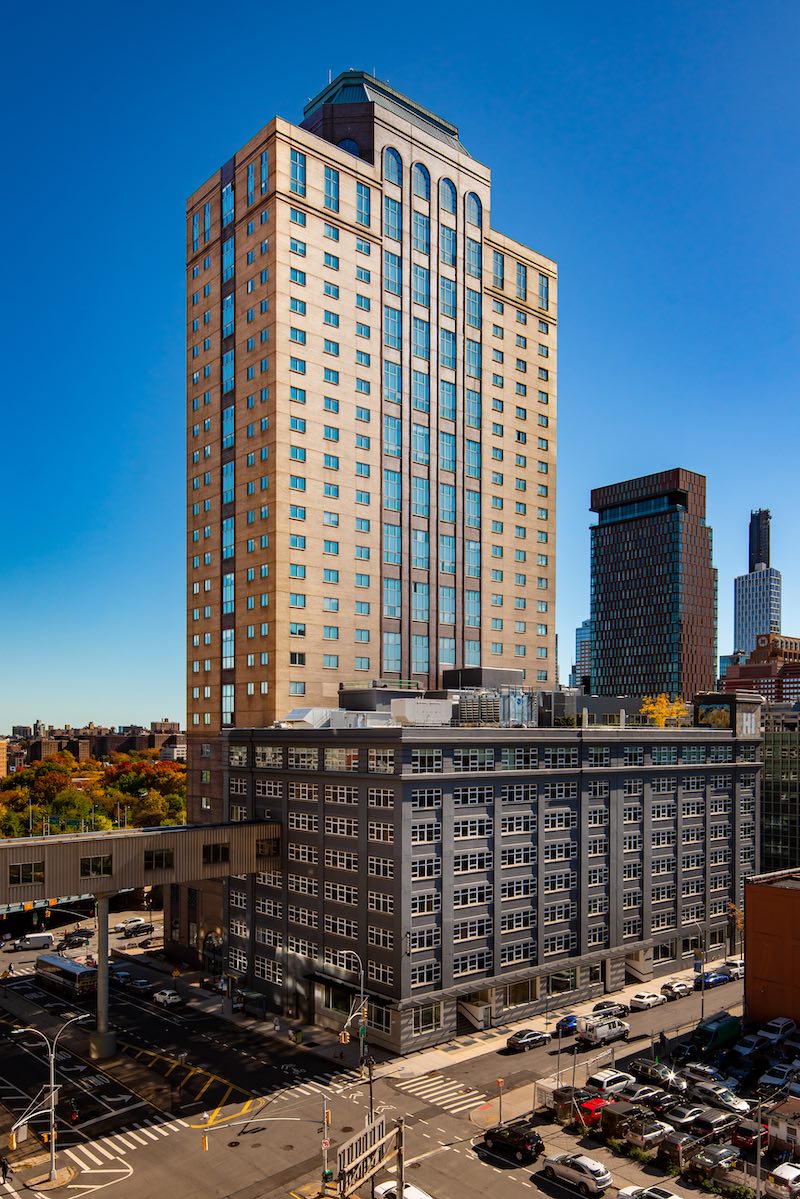Steelwork Begins on Fourth Tier of JPMorgan Chase’s Supertall Headquarters at 270 Park Avenue in Midtown East, Manhattan
Construction and steelwork has begun on the fourth tier of JPMorgan Chase‘s 1,388-foot supertall headquarters at 270 Park Avenue in Midtown East. Designed by Lord Norman Foster of Foster + Partners with Adamsom Associates as the architect of record and developed by Tishman Speyer, the 60-story skyscraper will yield 2.5 million square feet of office space with a capacity of 15,000 employees, and will become the tallest structure in New York completely powered by hydroelectric energy. AECOM Tishman is the general contractor for the full-block property, which is bound by East 48th Street to the north, East 47th Street to the south, Park Avenue to the east, and Madison Avenue to the west.


