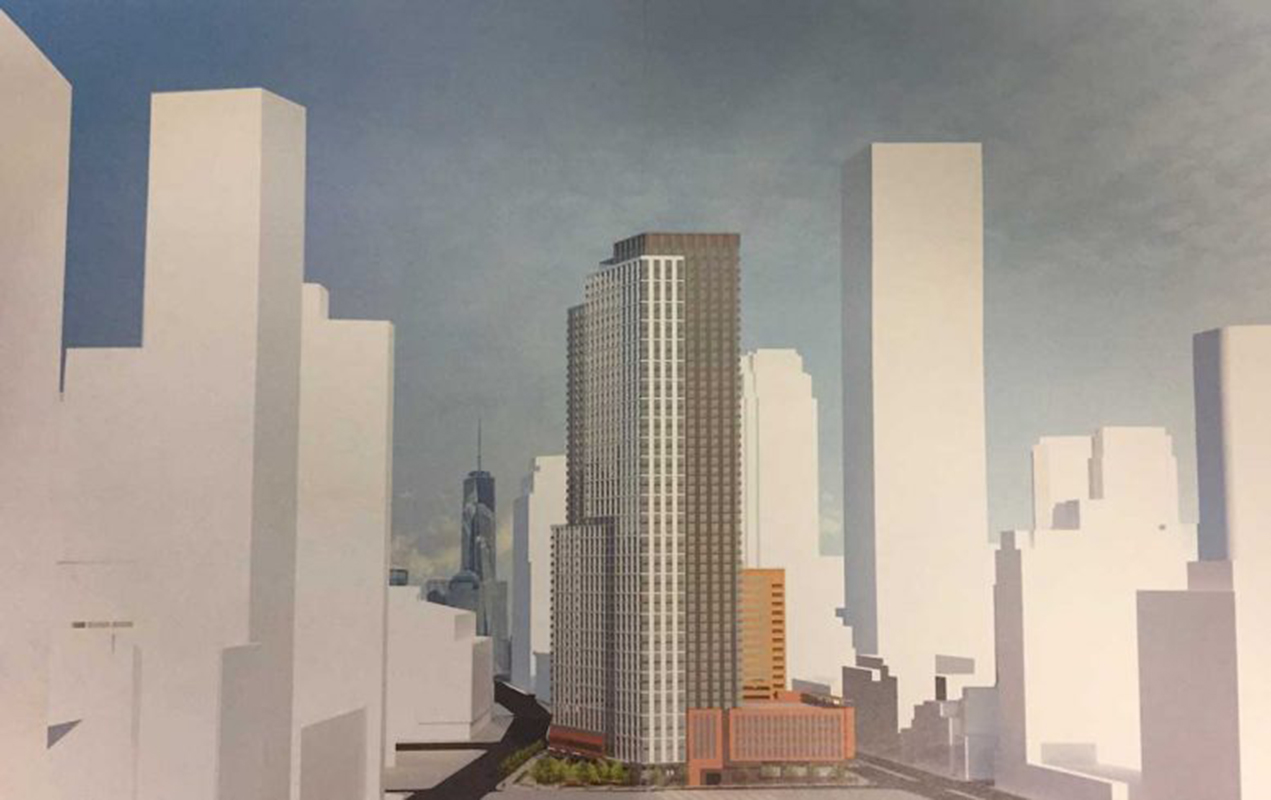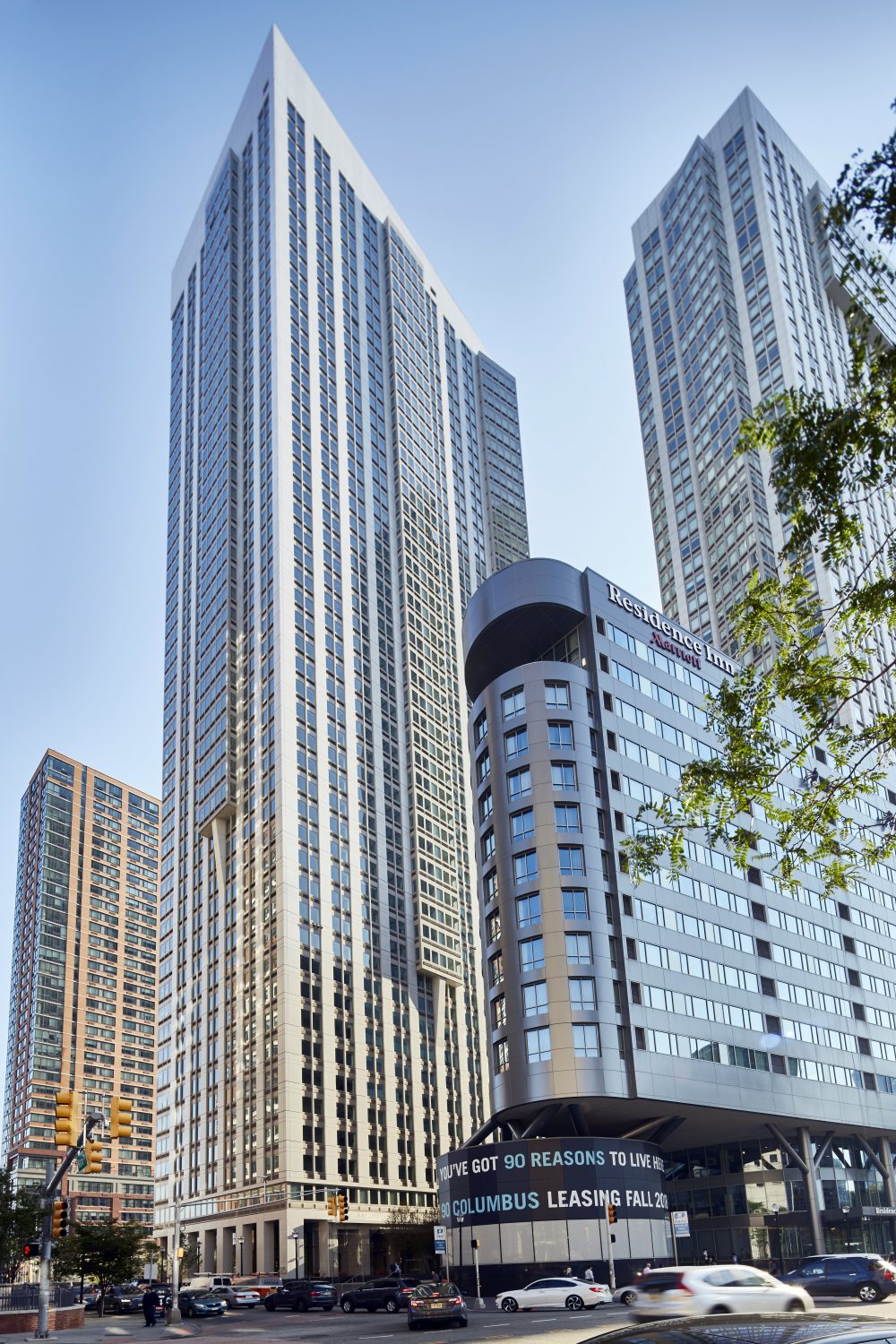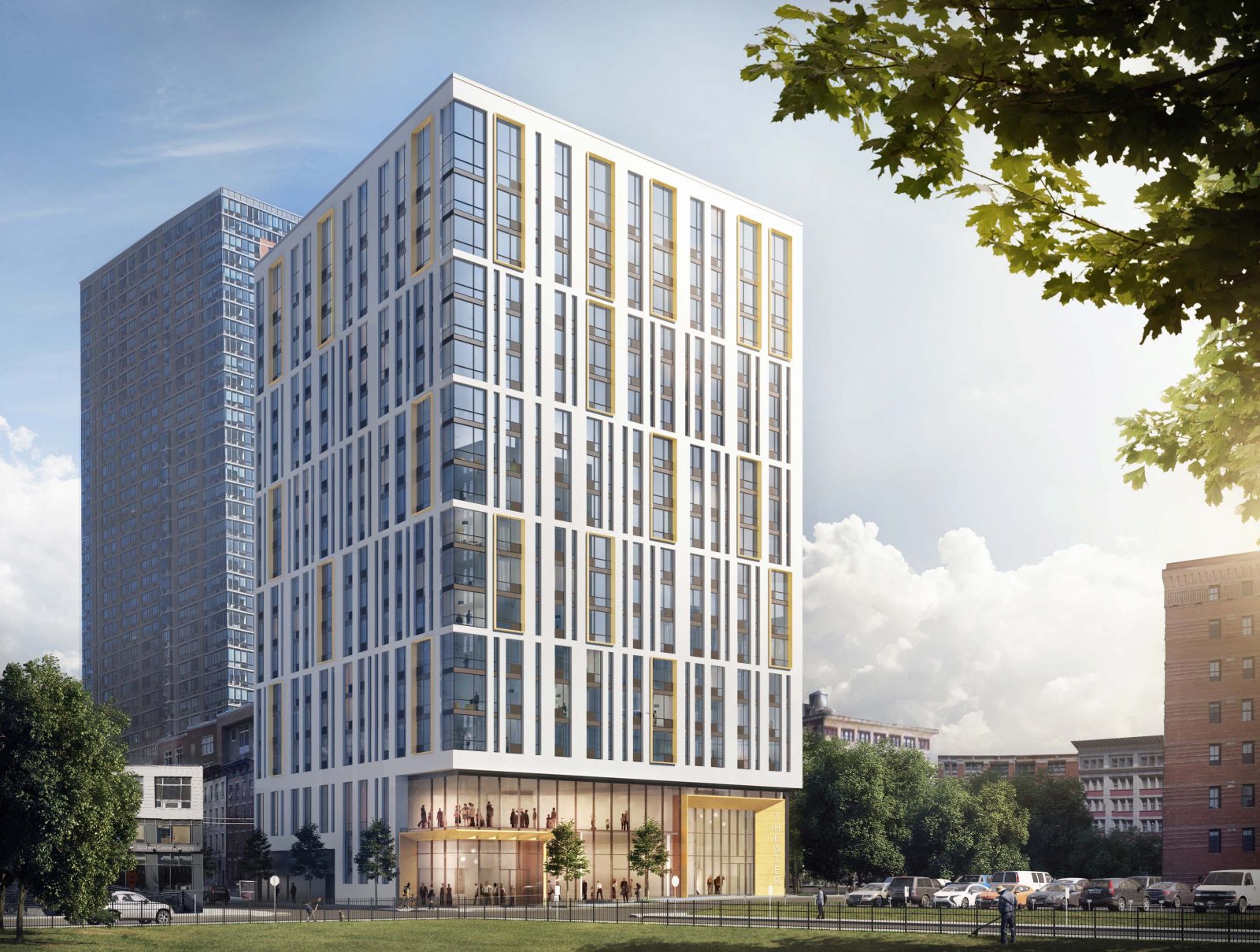Excavation Begins For 25 Columbus Drive in Jersey City
The first stages of excavation at 25 Columbus Drive are apparent as the asphalt from the former parking lot is now being ripped up. This will become the future site of a new mixed-use complex that will rise 626 feet tall and 57 floors high. Handel Architects is designing the proposed structure, while Mack Cali is the developer of the downtown Jersey City project. A total of 750 rental apartments, a 35,000-square-foot privately-funded public school for levels pre-K through first grade, four storefronts covering 16,485 square feet of retail space, and a public plaza will soon be built.





