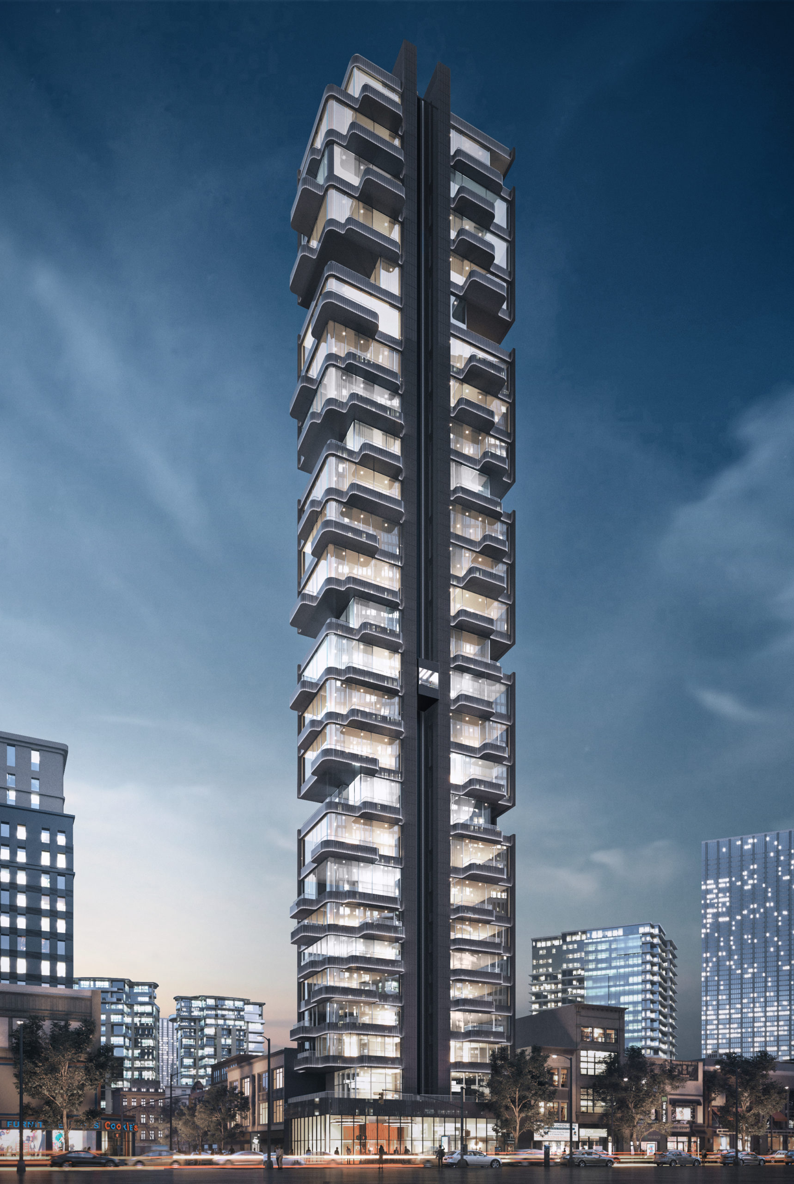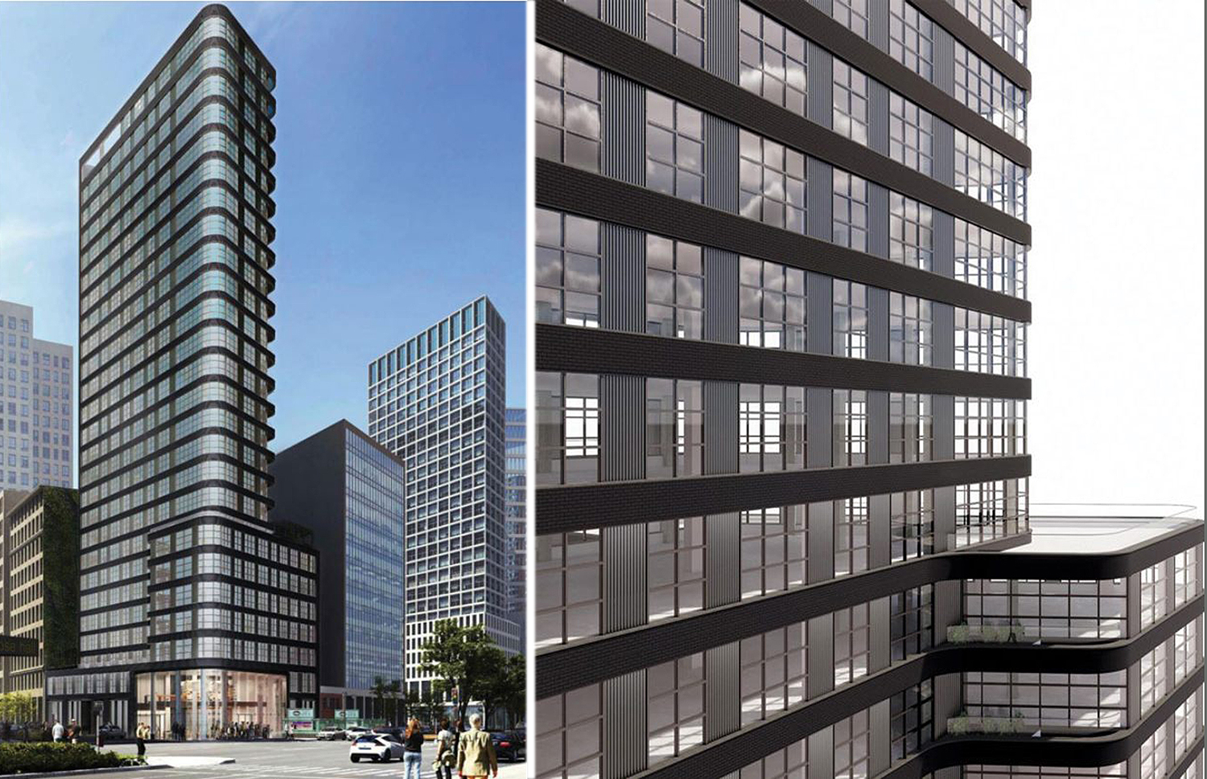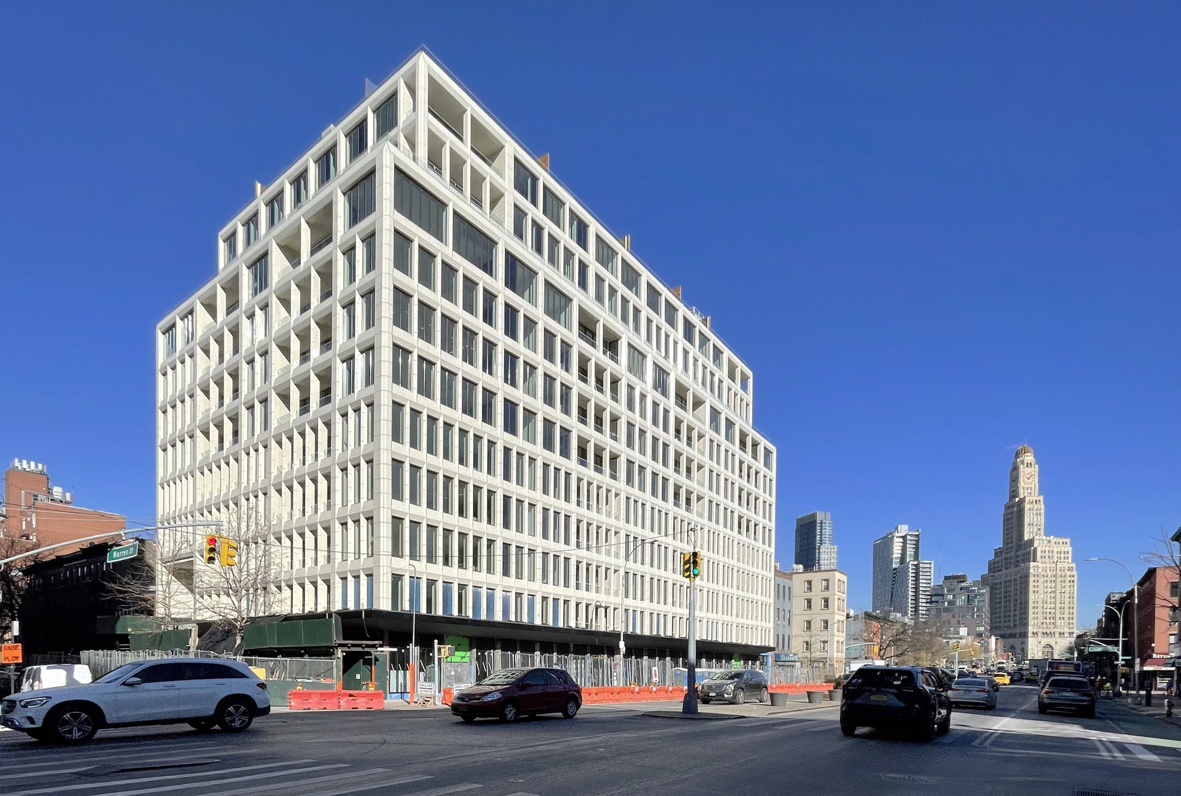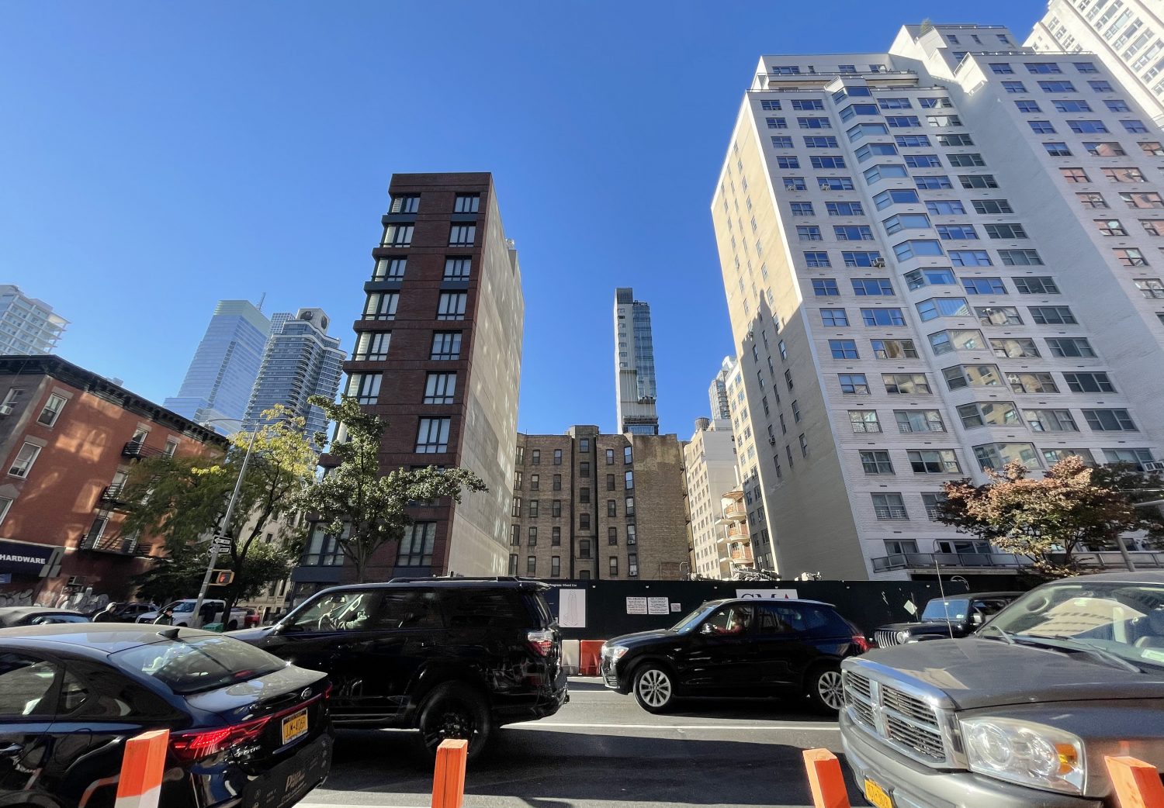New Renderings Reveal 29-Story Residential Skyscraper at 23 Hanover Place in Downtown Brooklyn
Demolition is progressing at 23 Hanover Place, the site of a 29-story residential tower in Downtown Brooklyn. Designed by INC Architecture & Design and developed by Aview Equities, the 463-foot-tall structure will yield 70,734 square feet with 43 units and 1,727 square feet of commercial space. The property is located at the corner of Livingston Street and Hanover Place.




