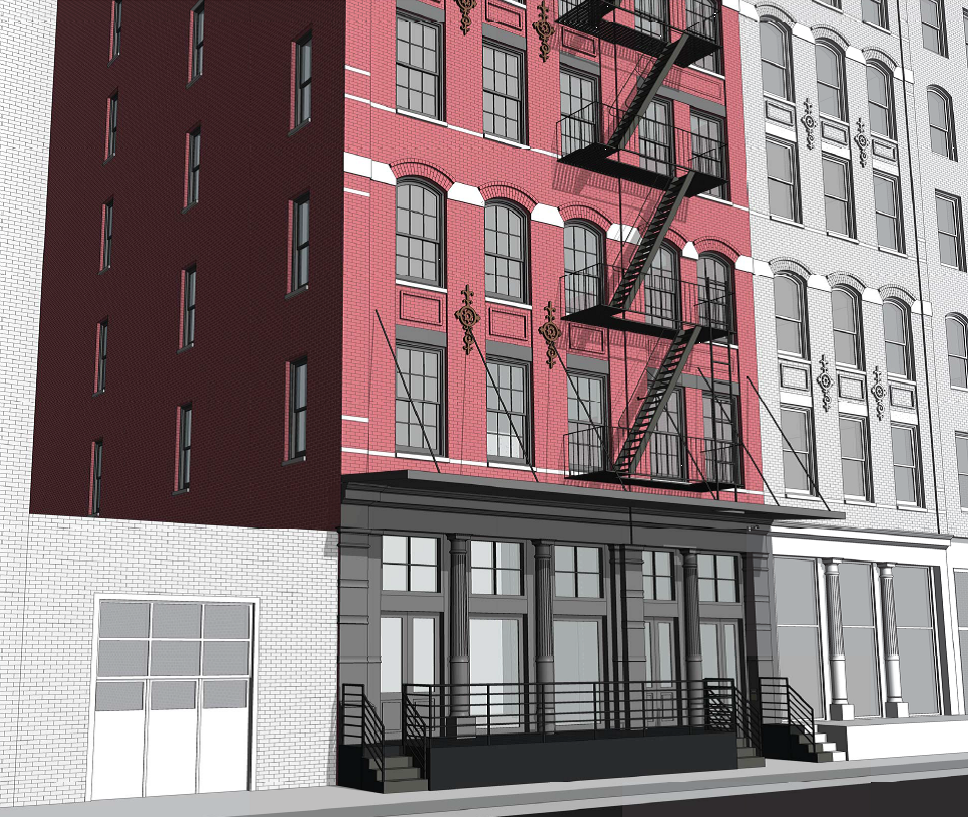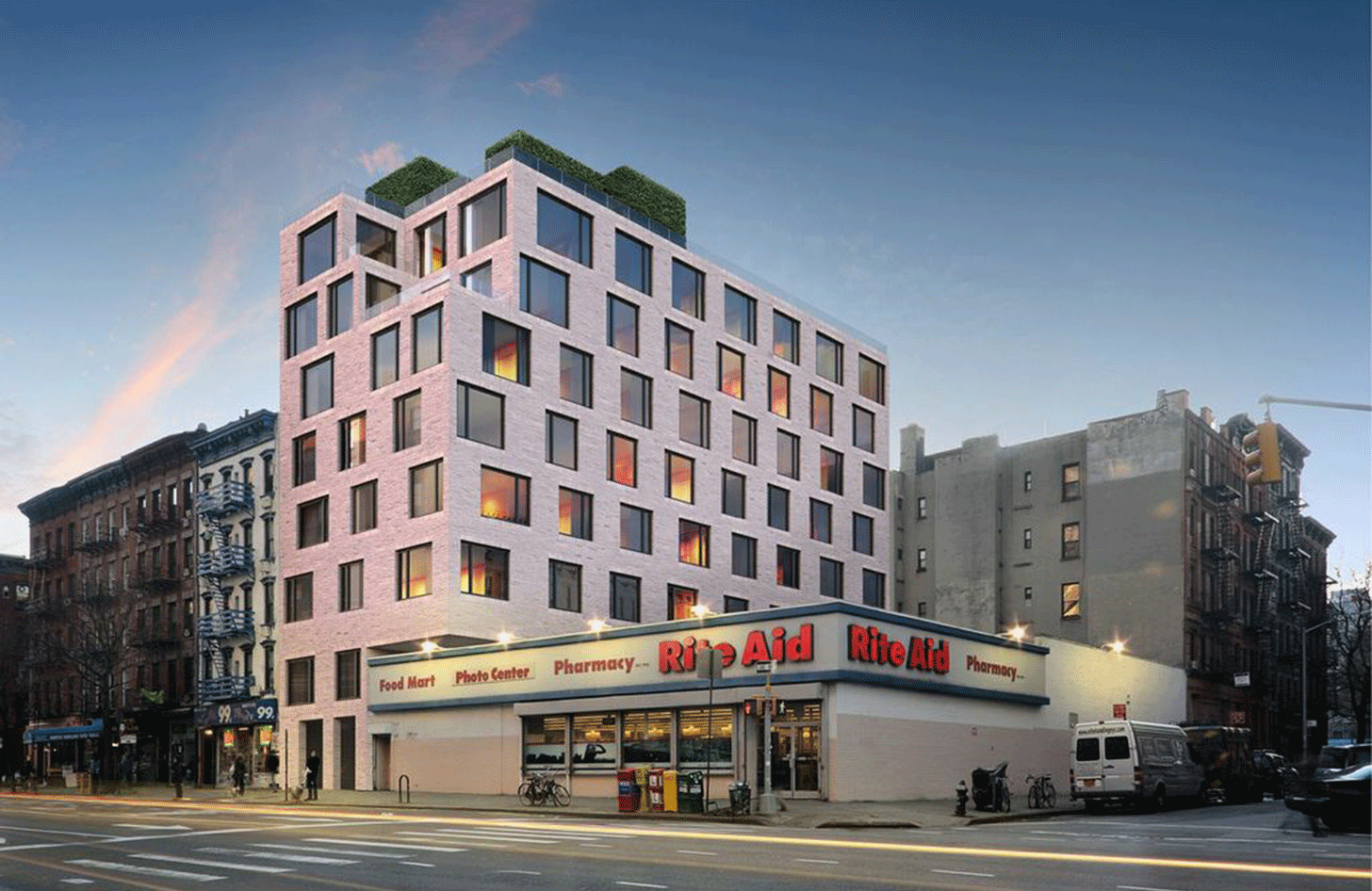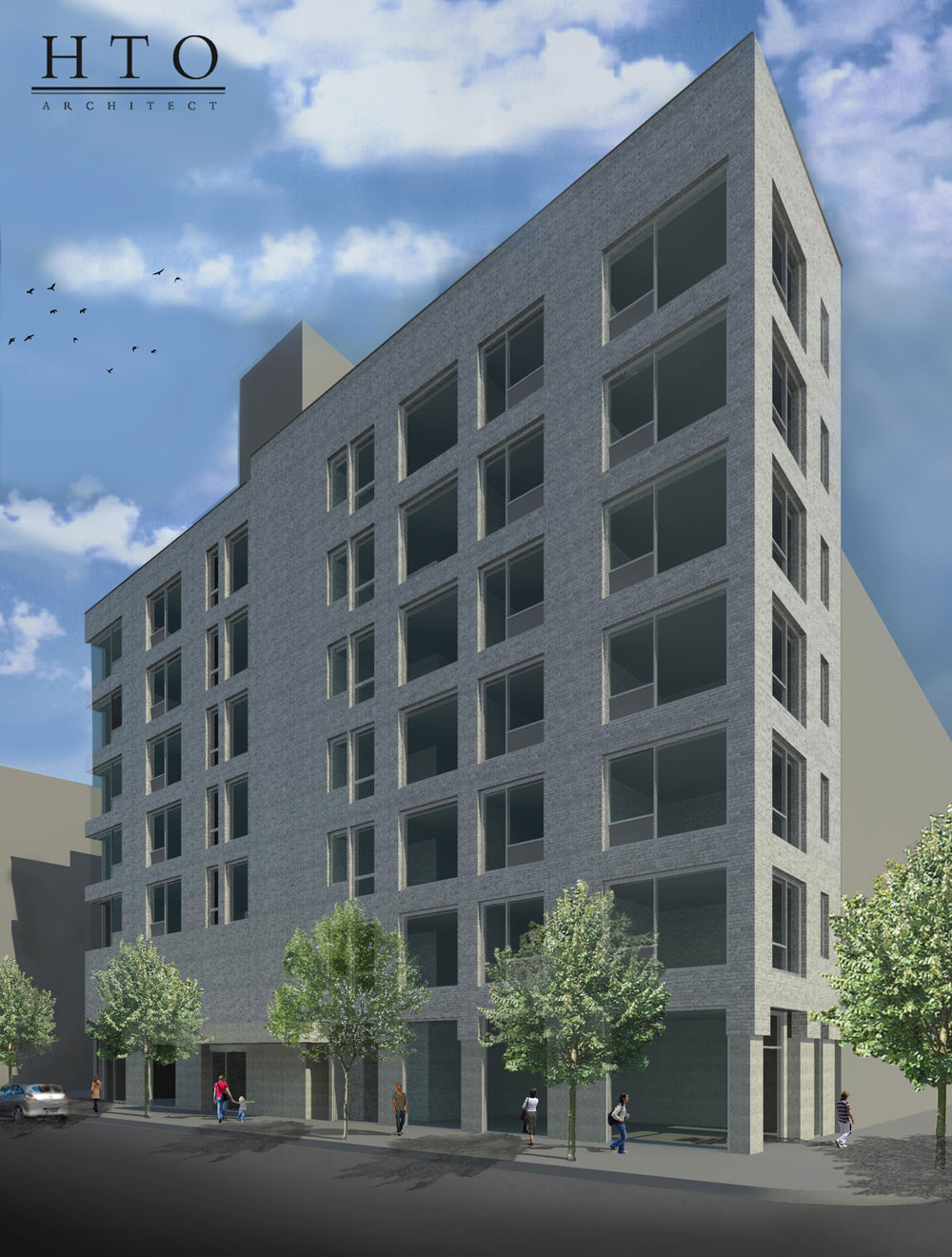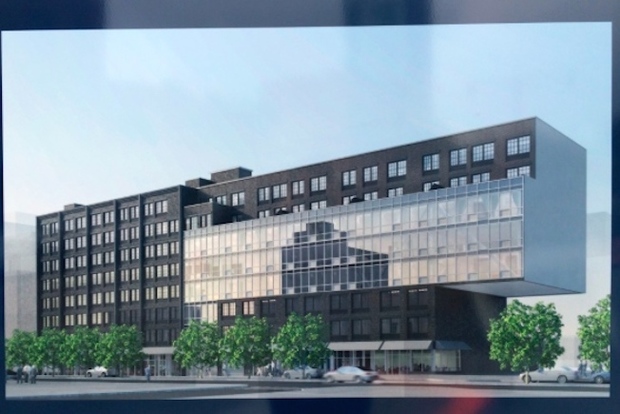First Look: 28 North Moore Street, Tribeca Condo Conversion
Three years ago, the Tribeca Citizen spotted plans to convert the rundown industrial building at 28 North Moore Street into apartments. Now YIMBY has the first look at the revamped seven-story warehouse between Hudson and Varick Streets, courtesy of developer Valyrian Capital.





