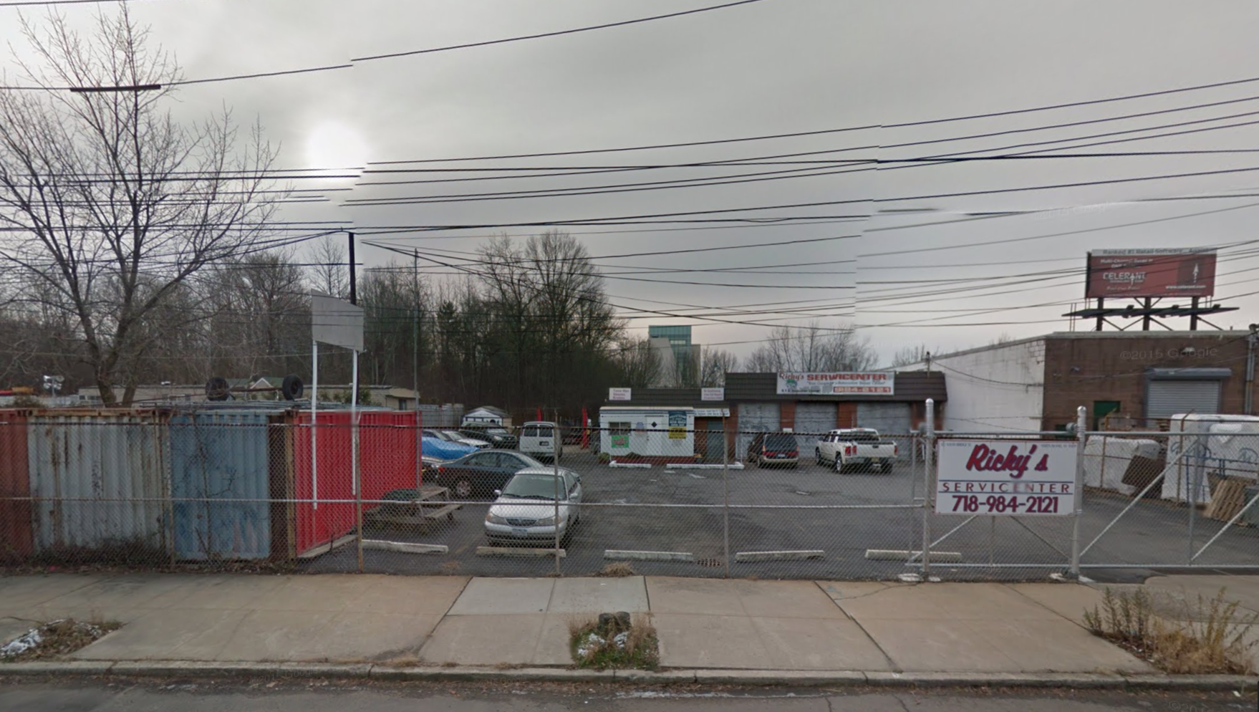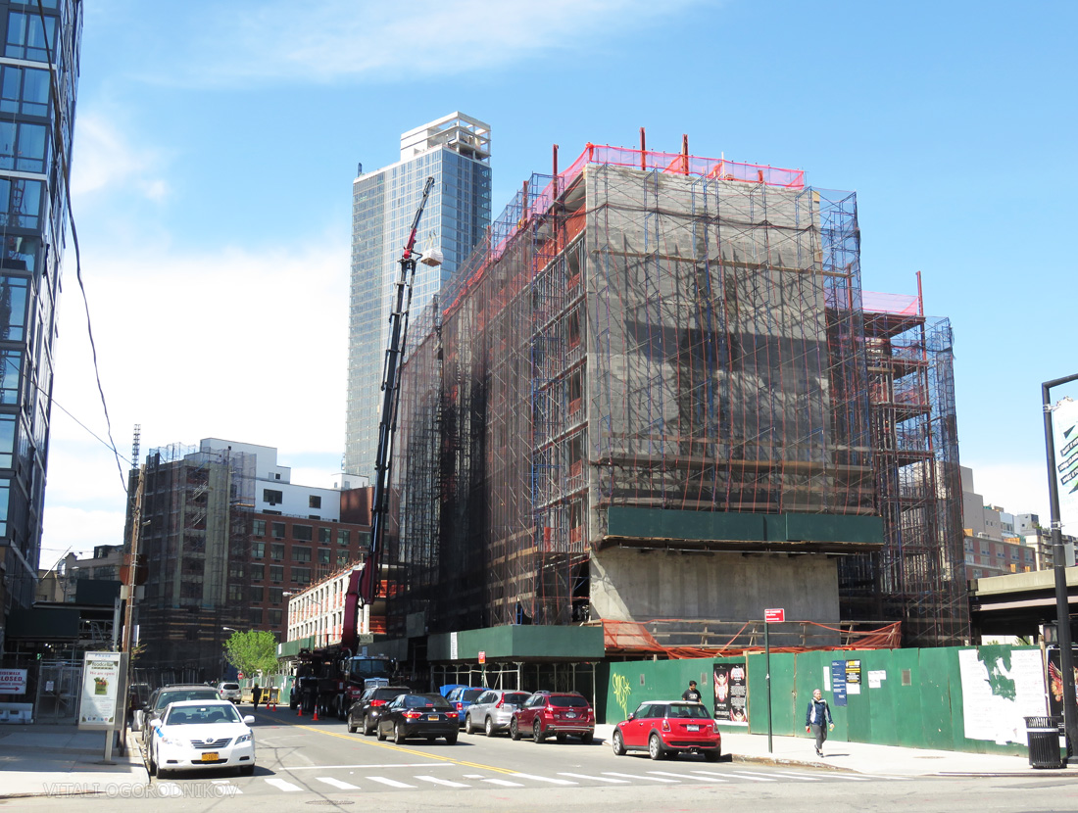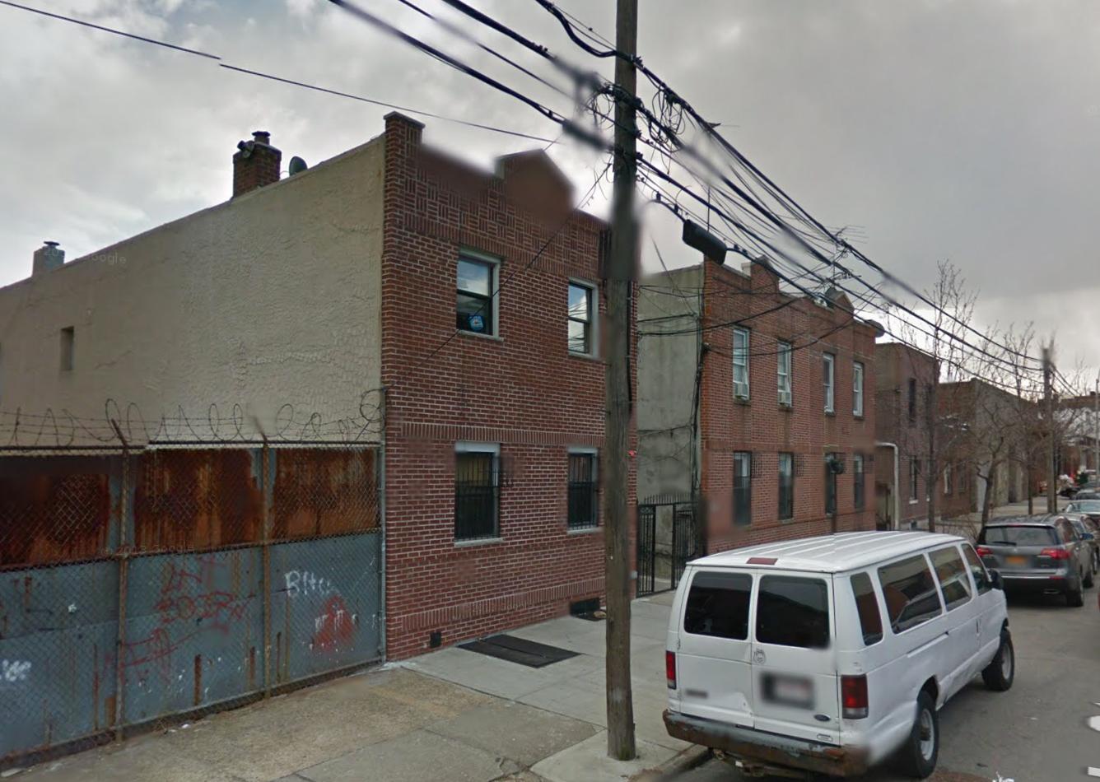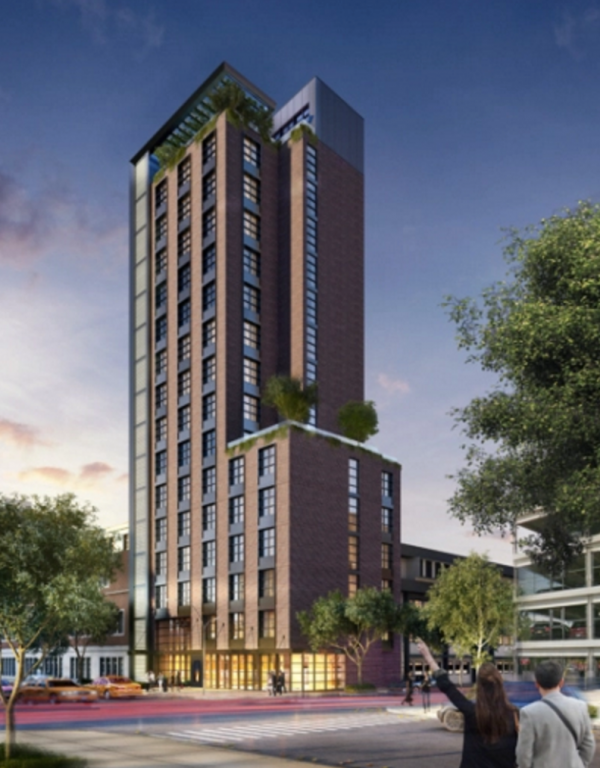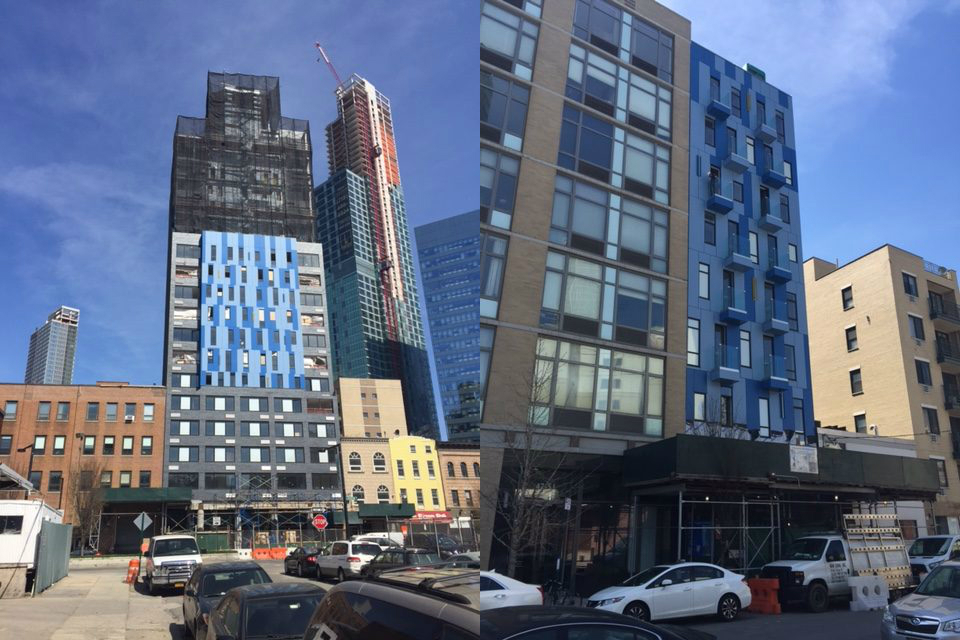Permits Filed: 110 South Bridge Street, Hotel in Richmond Valley, Staten Island
Back in 2003, Sal Faraone helped open the Brooklyn Motor Inn on Hamilton Avenue in industrial Red Hook, above an entrance to the Brooklyn-Battery Tunnel. “‘People come in and say, ‘Is it dangerous, this neighborhood?'” he told the Times. “They don’t know it’s up and coming.” Now Faraone hopes to build another hotel in a forlorn industrial area. He’s filed plans for a four-story inn at 110 South Bridge Street in Richmond Valley, Staten Island.

