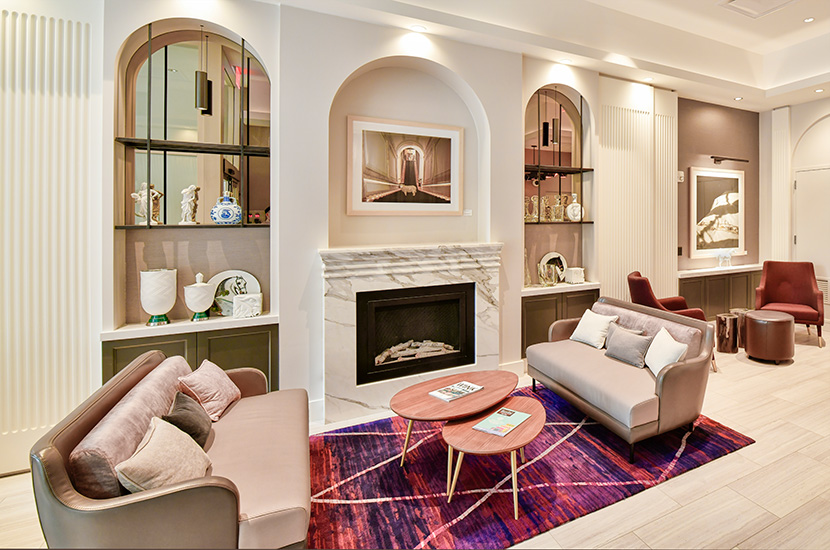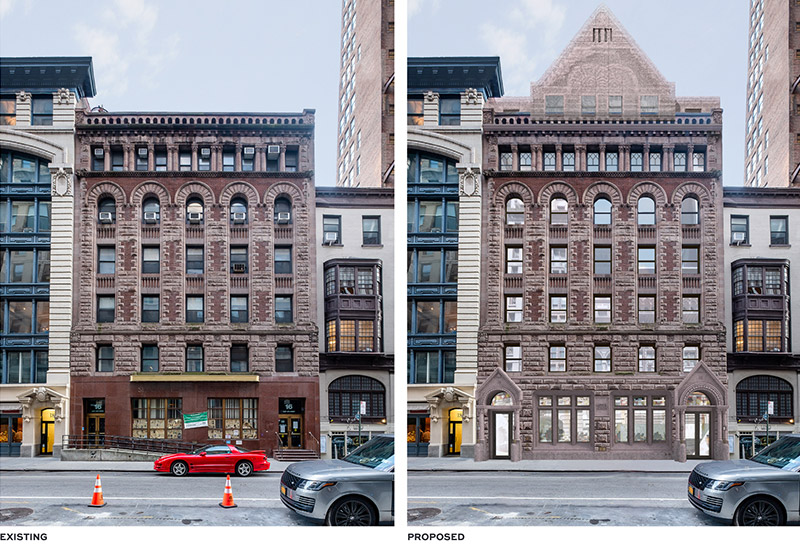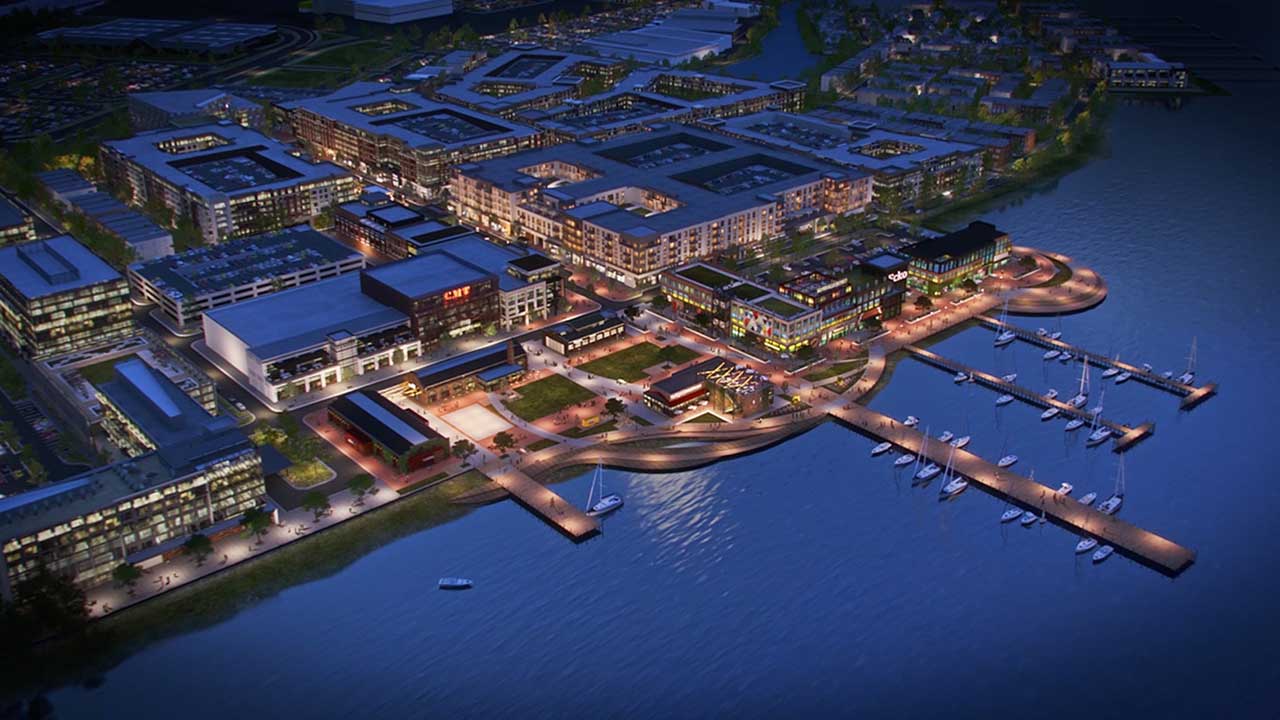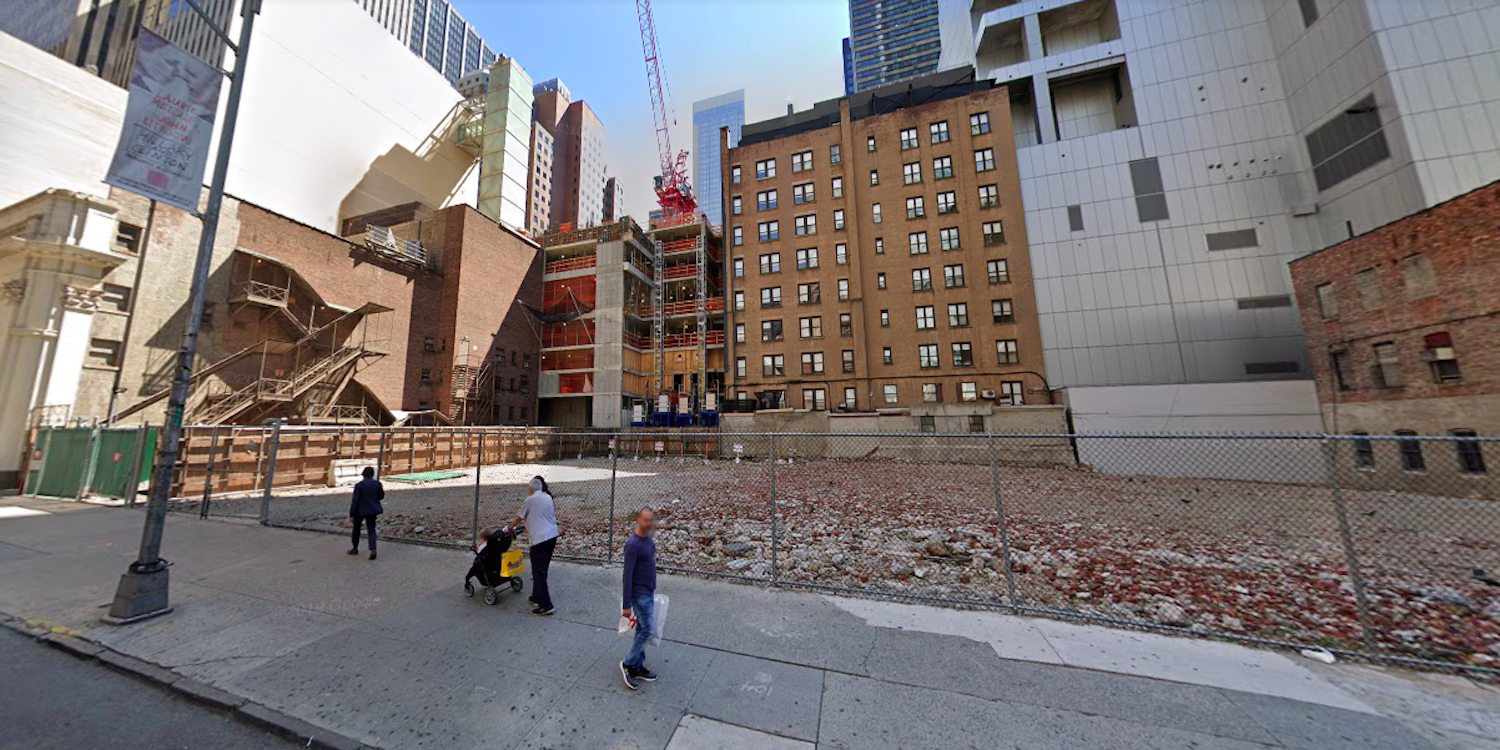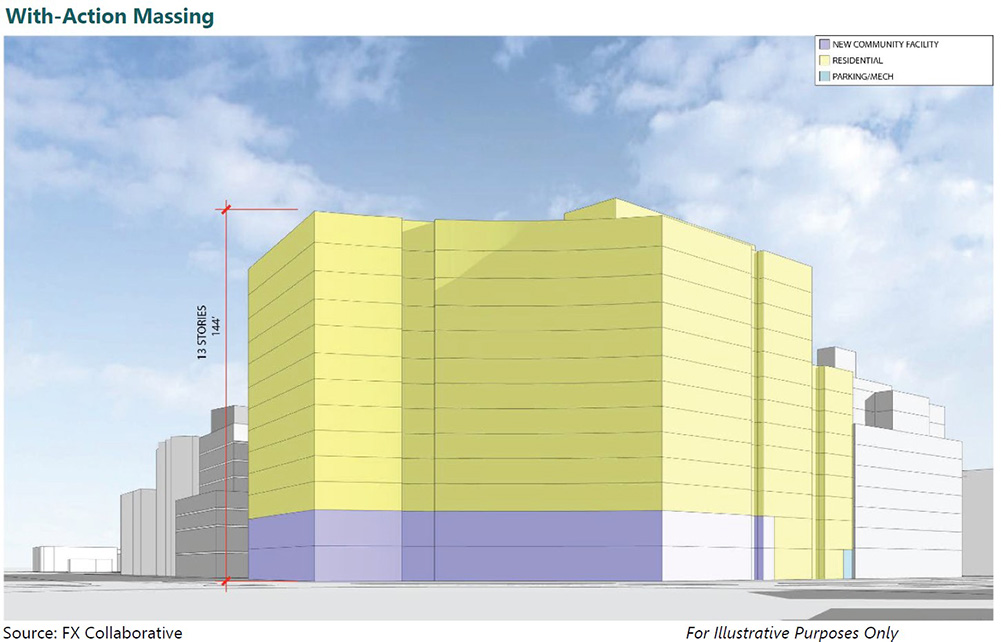Gene Kaufman’s Pestana NY East Hotel Debuts at 23 East 39th Street in Midtown
The Pestana NY East Hotel at 23 East 39th Street celebrated its grand opening earlier this week. Designed by Gene Kaufman Architect, the building stands 27 stories above Midtown, Manhattan. The 40,000 square foot structure contains 96 guest rooms, a fitness center, a bar, and an outdoor patio. Select guest suites offer balconies with clear views of the Empire State Building. At the ground floor, the lobby of includes a fireplace and a small lounge for breakfast and casual dining.

