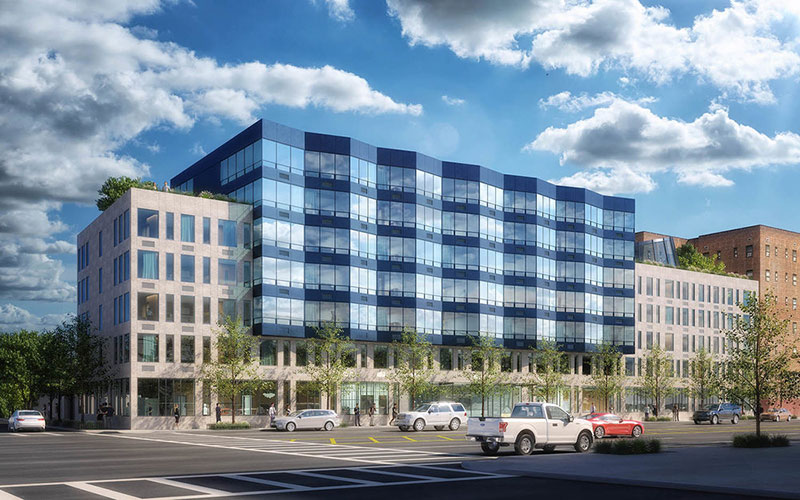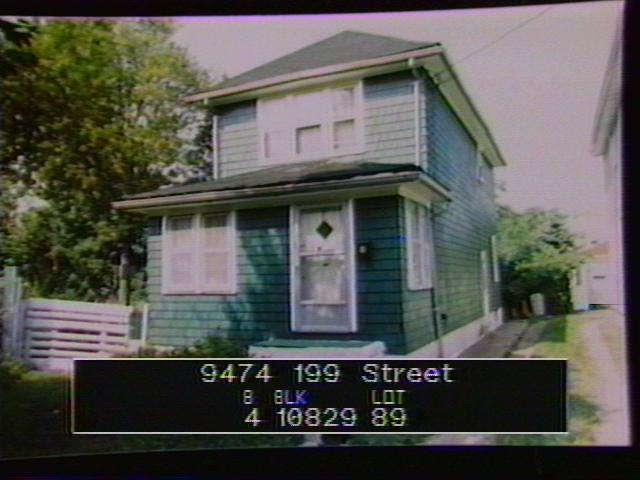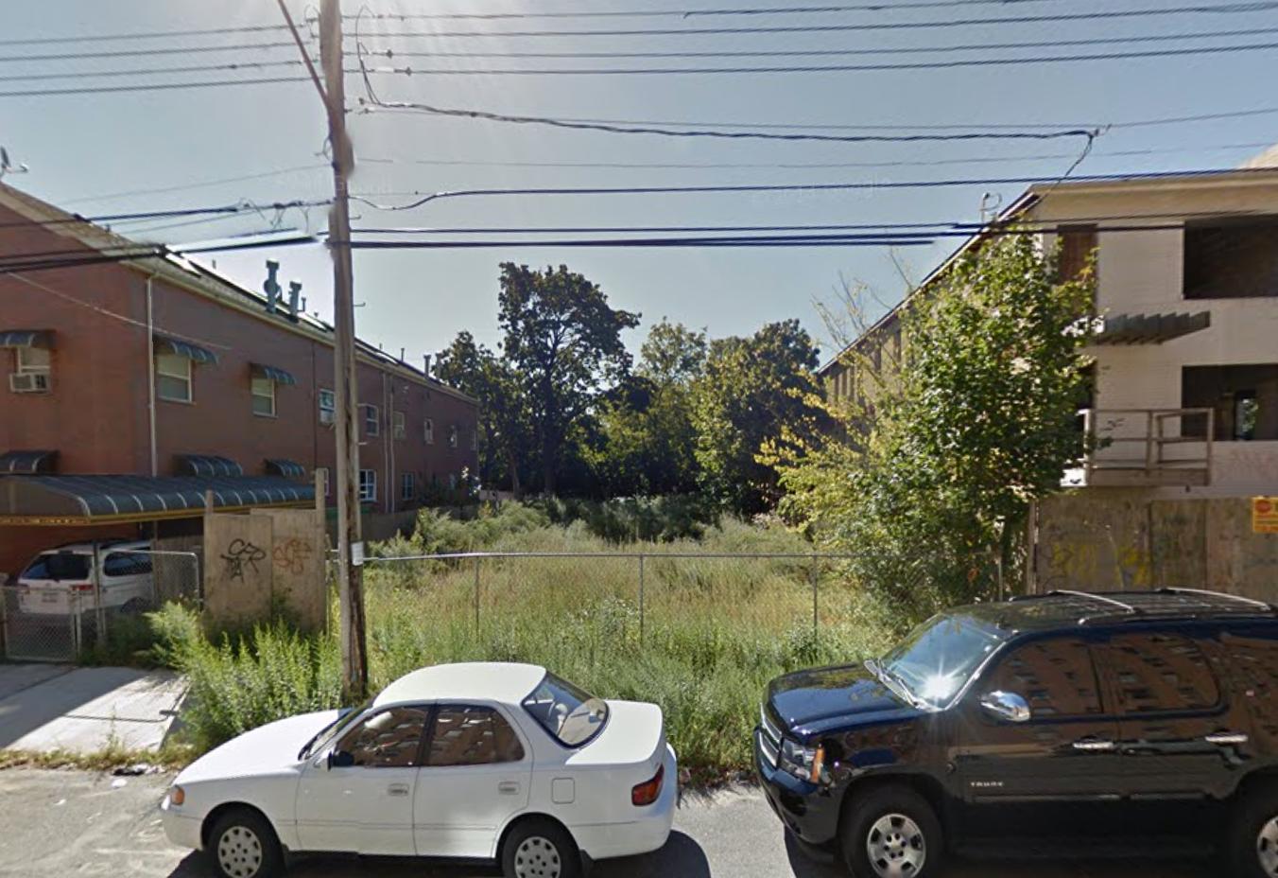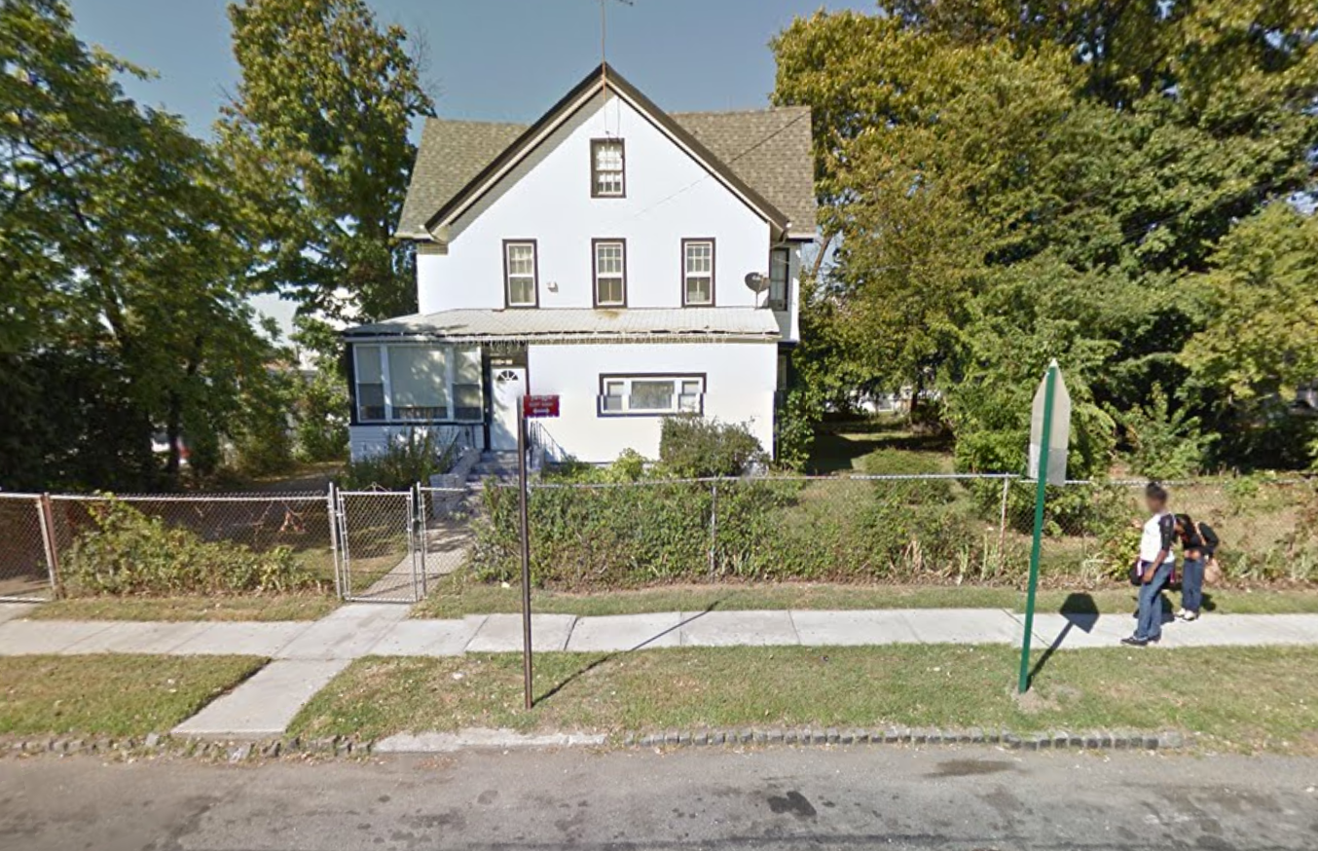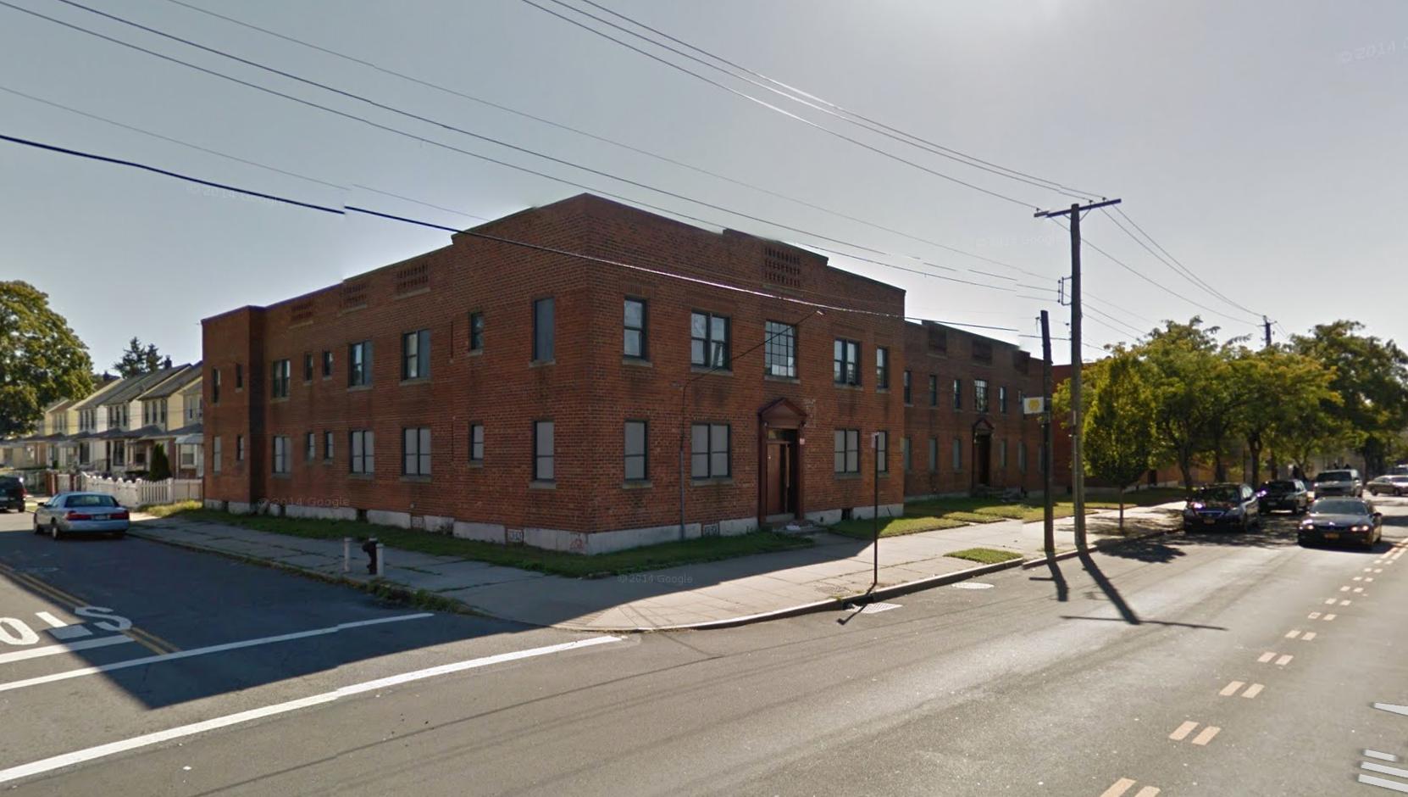Piermont Properties Reveals a New Mixed-Use Development at 188-11 Hillside Avenue in Hollis, Queens
Developer Piermont Properties has released the first renderings of a new, six-story multi-residential development at 188-11 Hillside Avenue in Hollis, Queens. Designed by Meltzer/Mandl Architects as a consultant for EDI International, the building will eventually comprise a mix of market-rate rental apartments, community-oriented facilities, and two levels of sub-grade parking.

