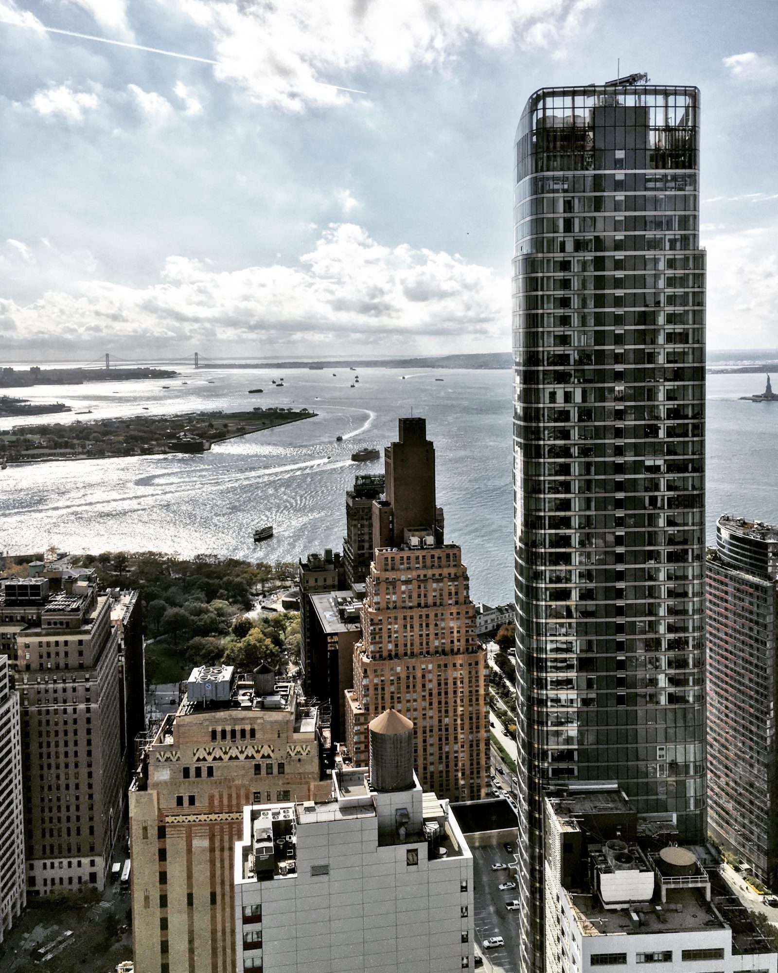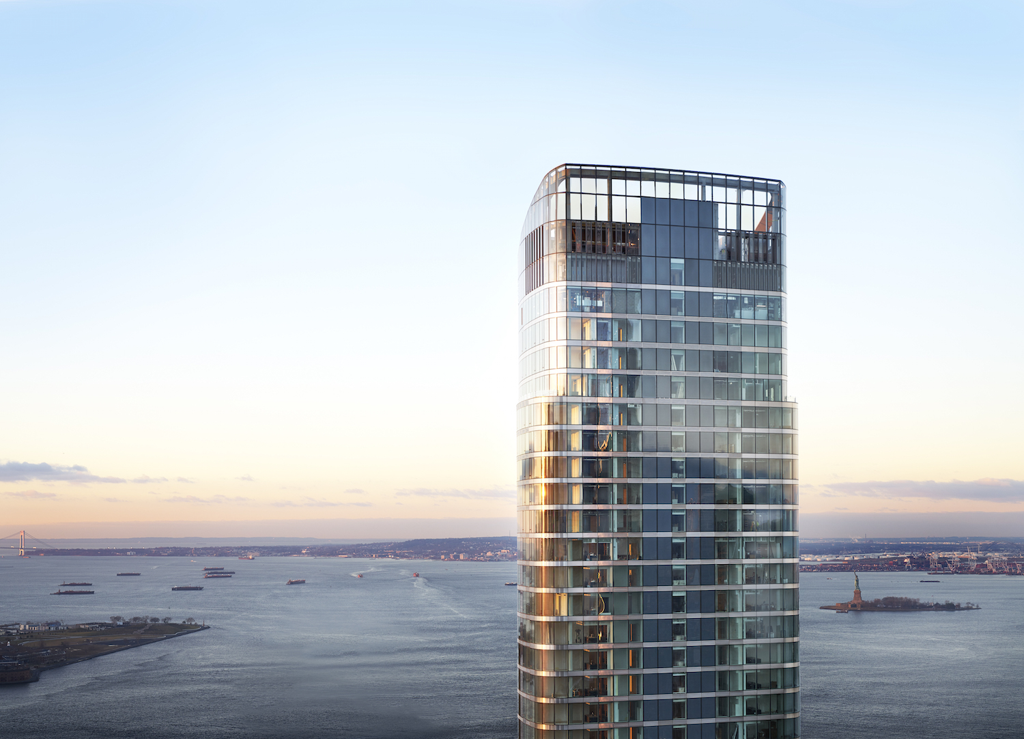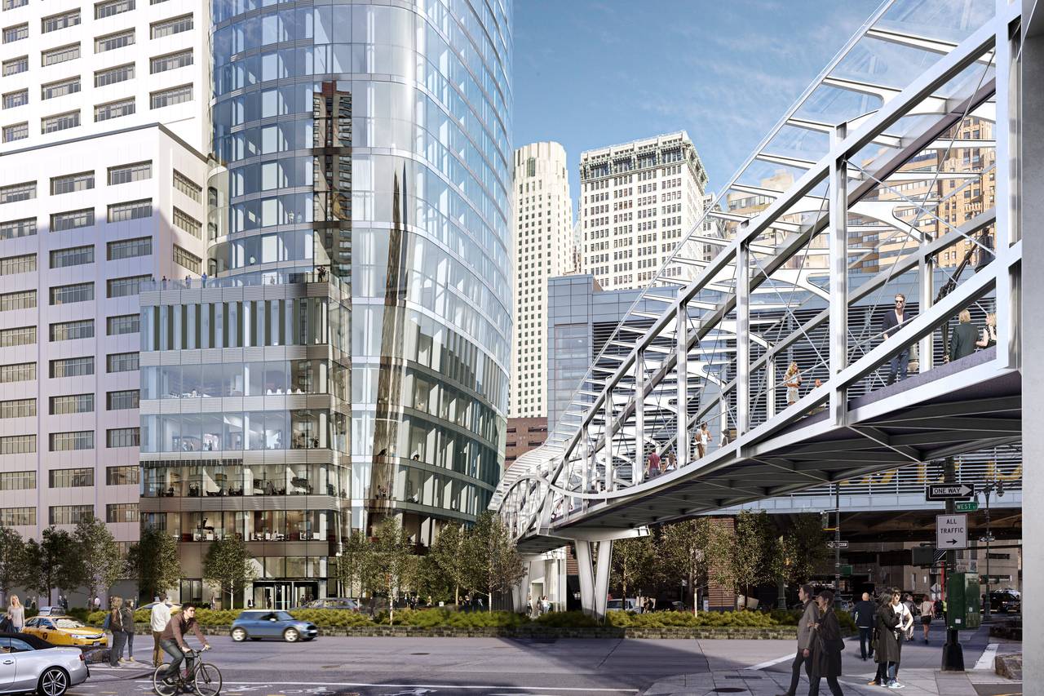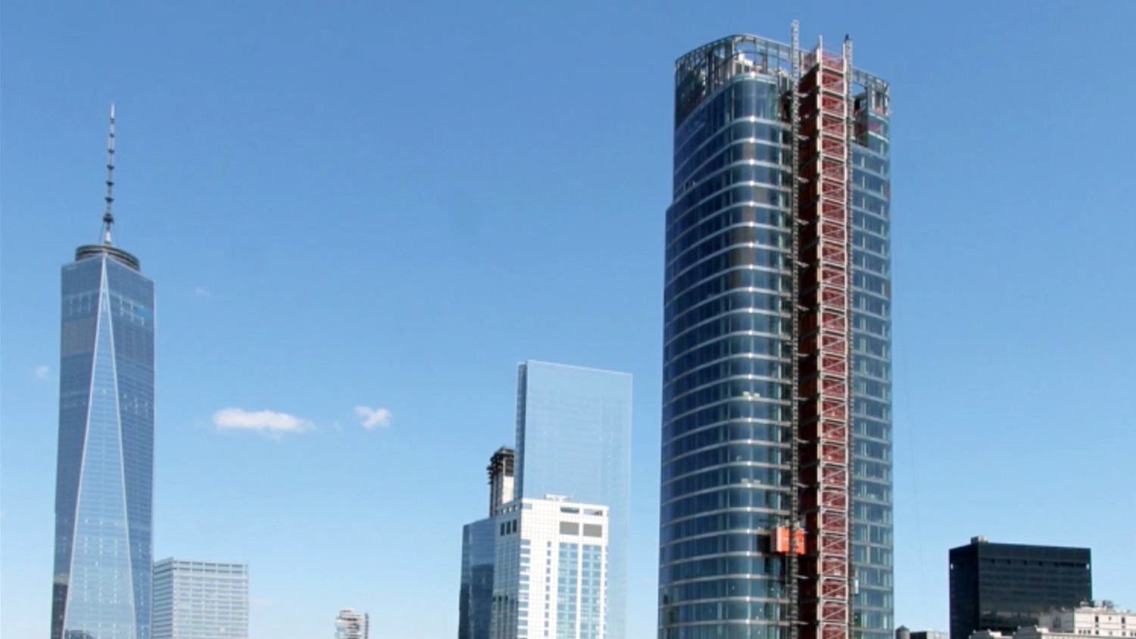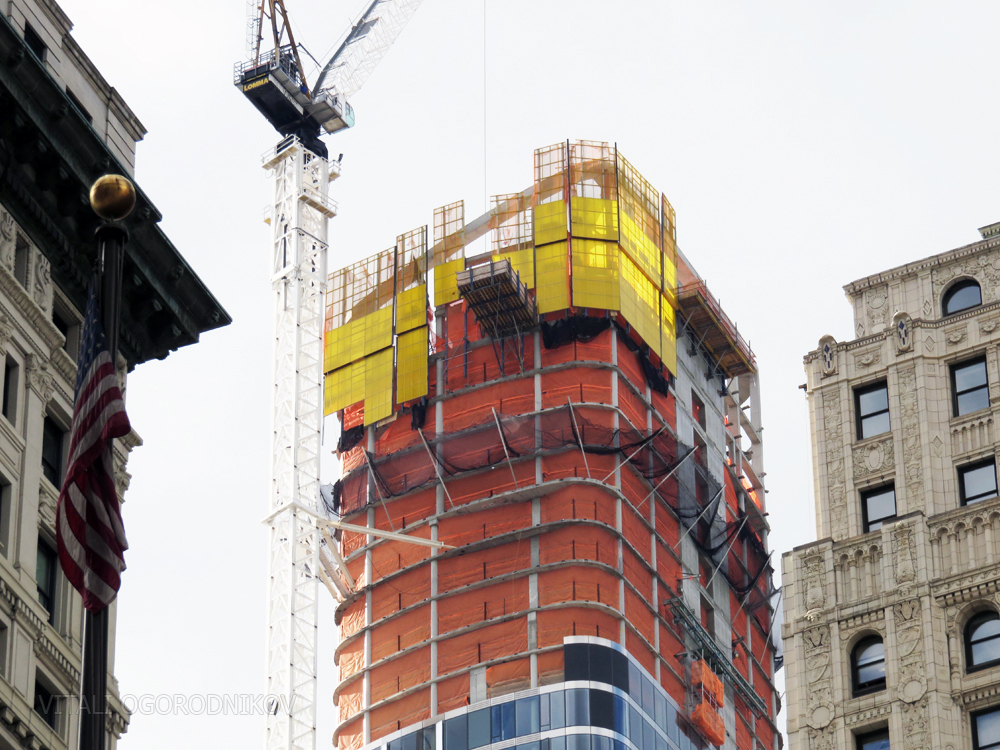50 West Street’s Pedestrian Improvements Nearing Completion
Among the new residential towers in Lower Manhattan, 50 West Street has been one of the longest in the making, with plans for the Helmut Jahn-designed project initially conceived prior to the Great Recession. YIMBY most recently featured renderings of an adjacent pedestrian bridge in August of 2016, as well as an update on the almost-complete tower in February of this year. While the interiors of the skyscraper have since been finished, progress continues on the adjacent ground-level work, including the West Thames Street Pedestrian Bridge and a public plaza, both of which will improve the area’s walkability tremendously.

