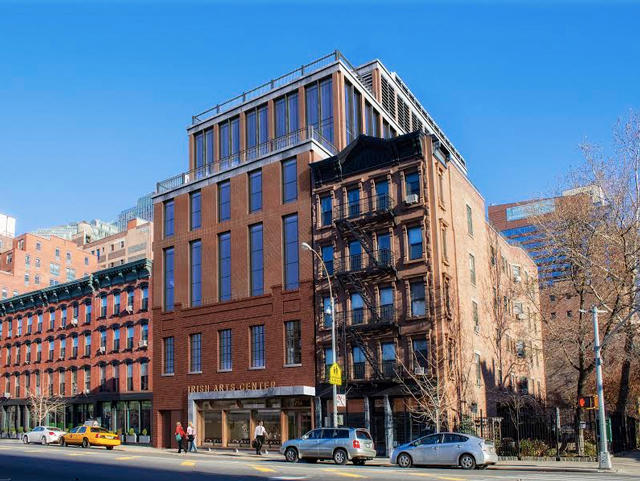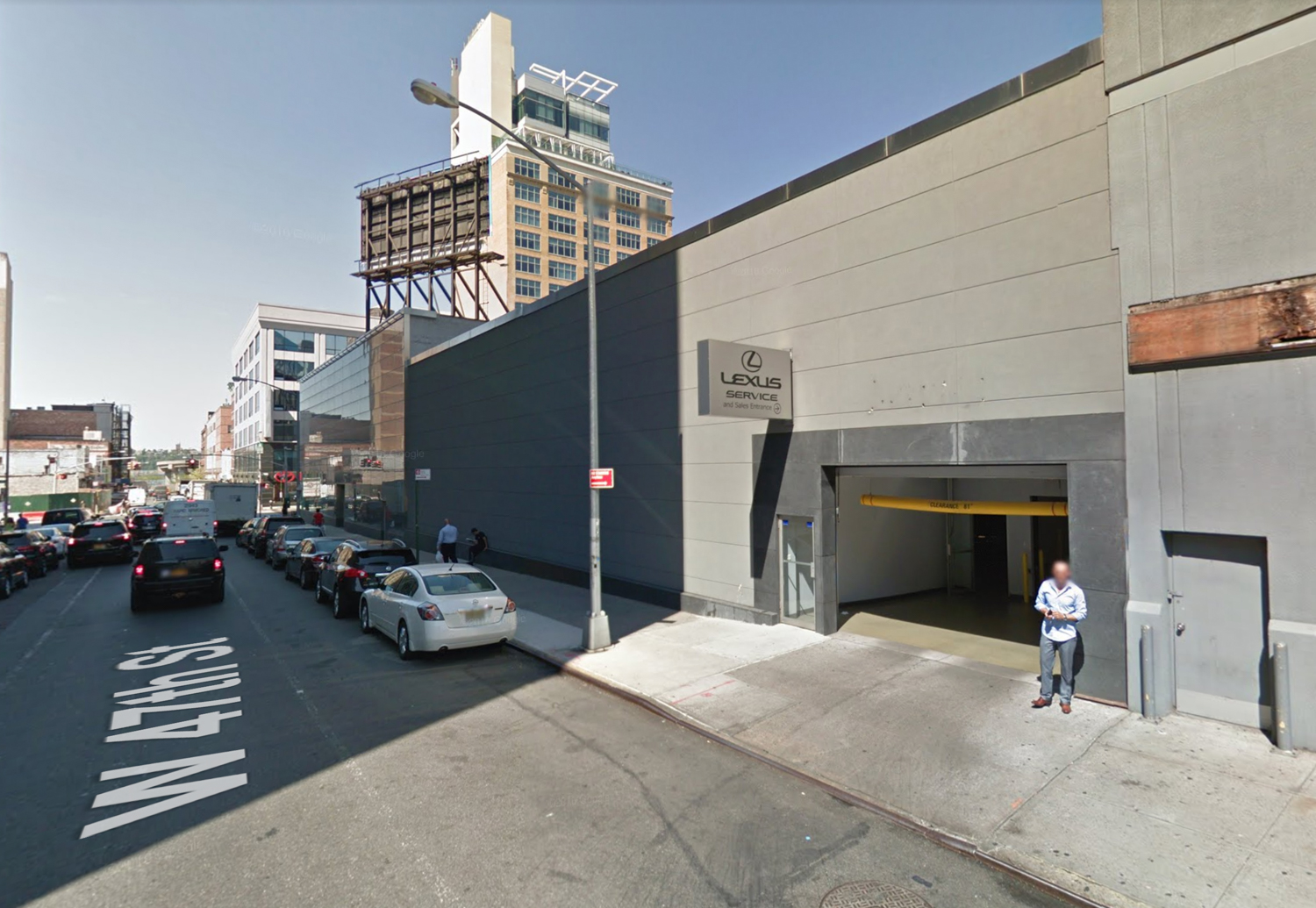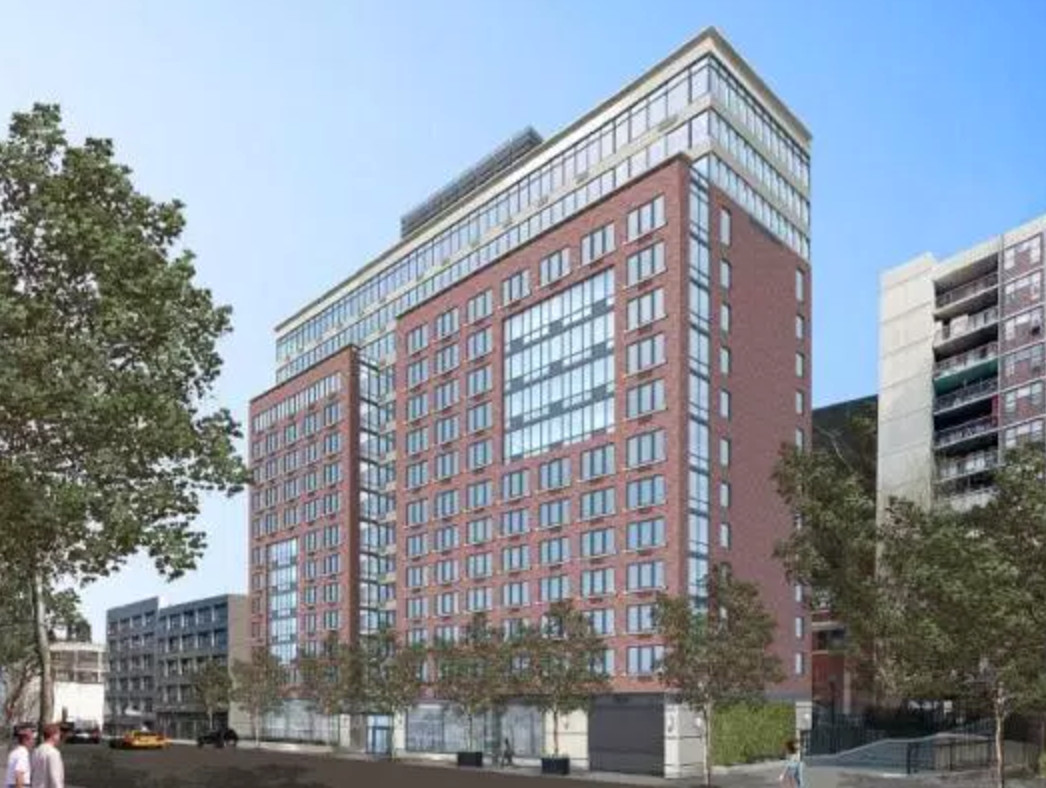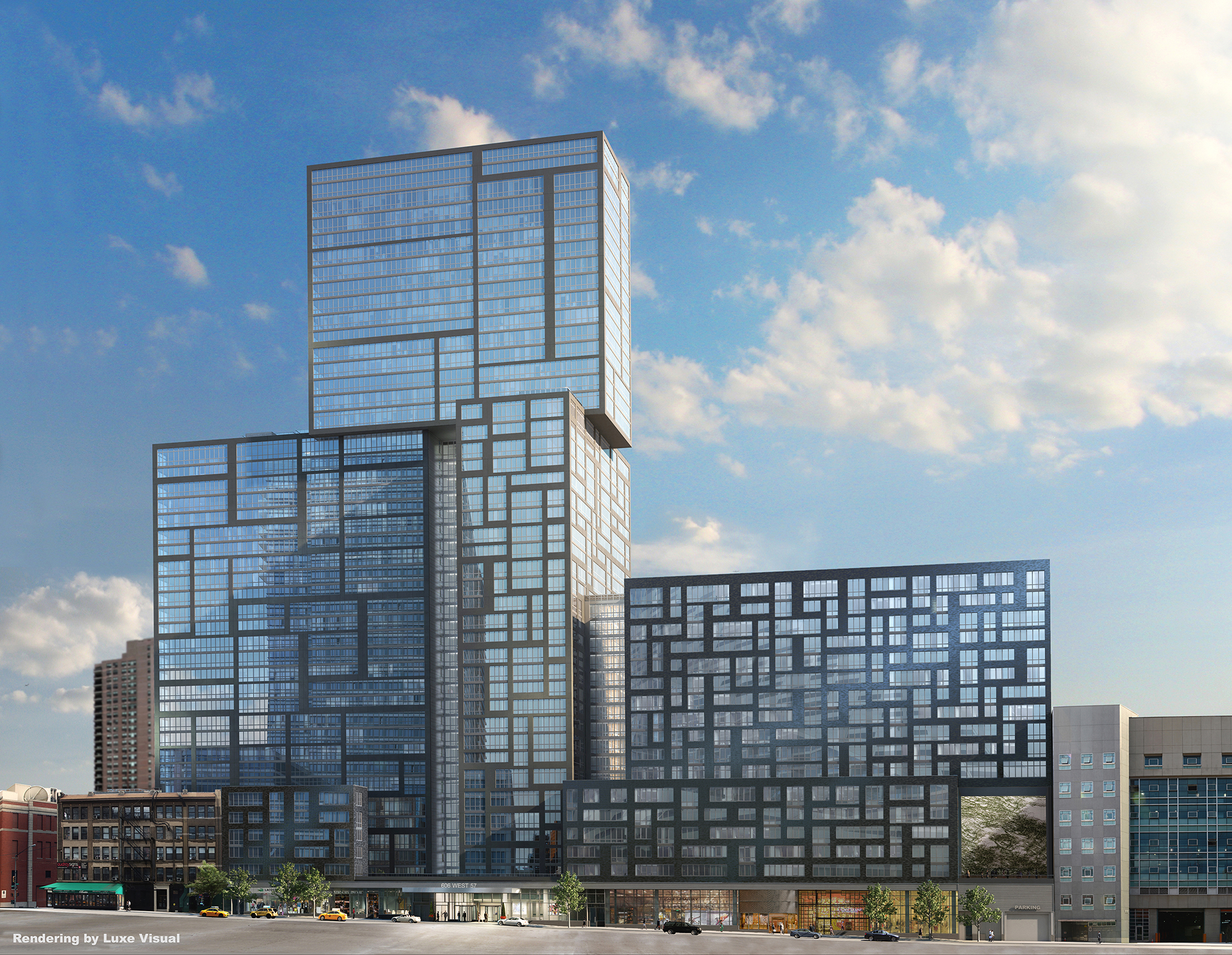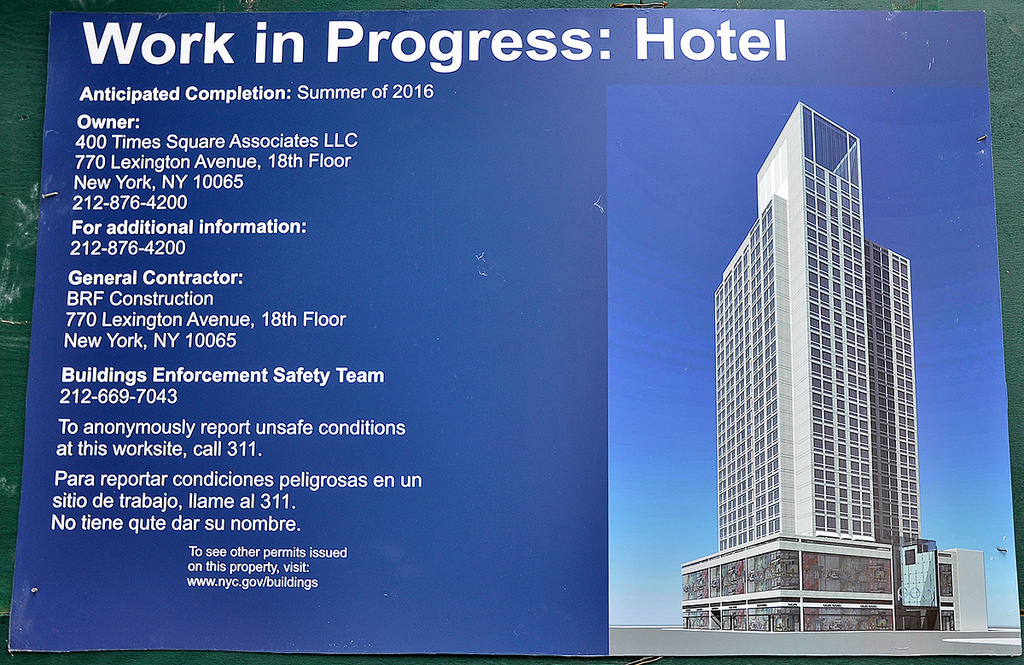Demolition Permits Filed to Make Way for Irish Arts Center at 726 11th Avenue, Hell’s Kitchen
Demolition permits have been filed for 726 11th Avenue in Hell’s Kitchen, Manhattan. The site is expected to become the center for a new Irish Cultural Center, as reported by YIMBY in 2014. The Center was established in 1972 and has been operating out of a tenement building on West 51st Street since then, so the new space will offer a major upgrade.

