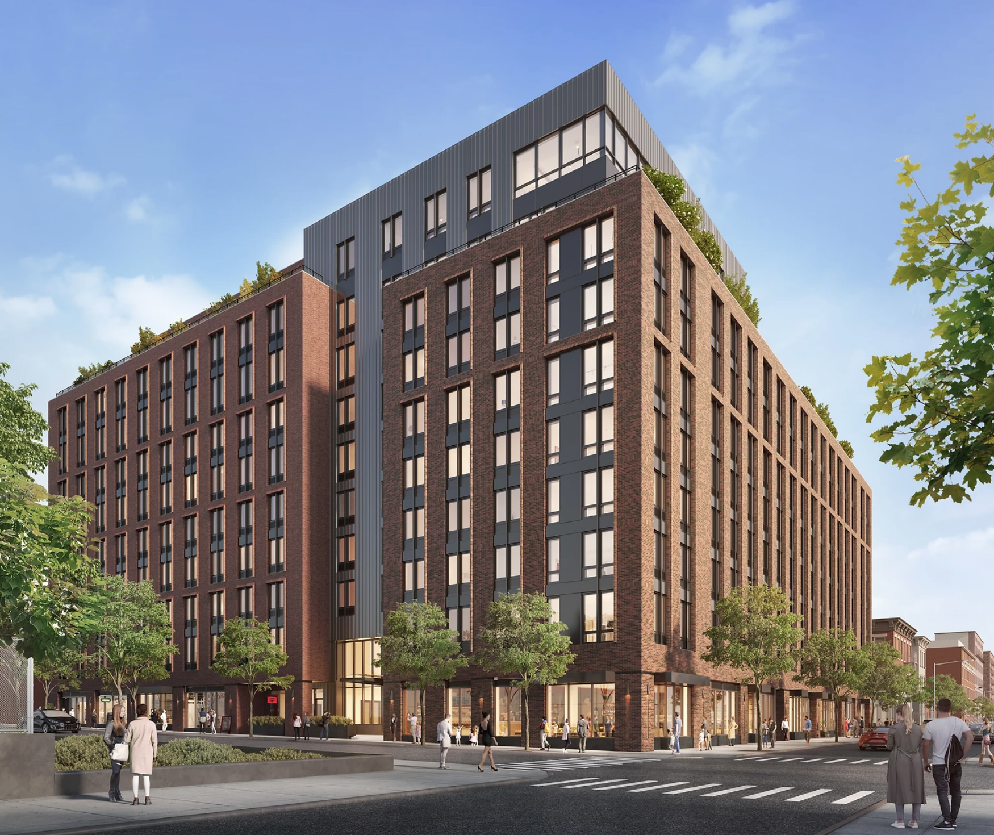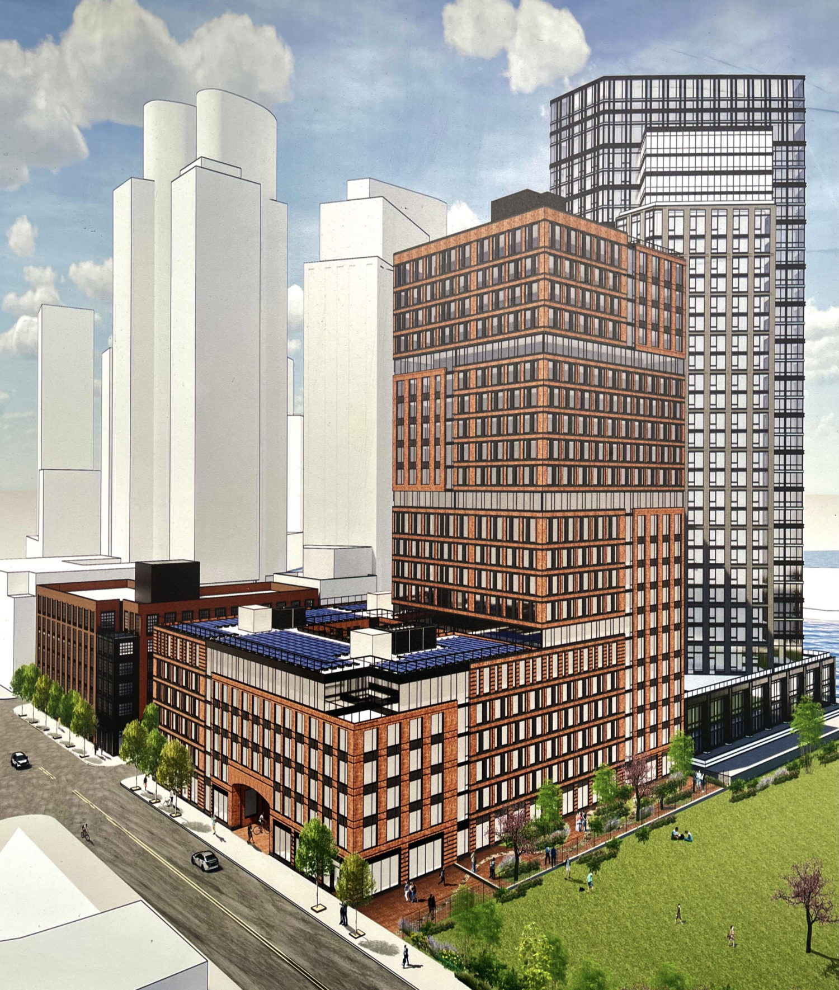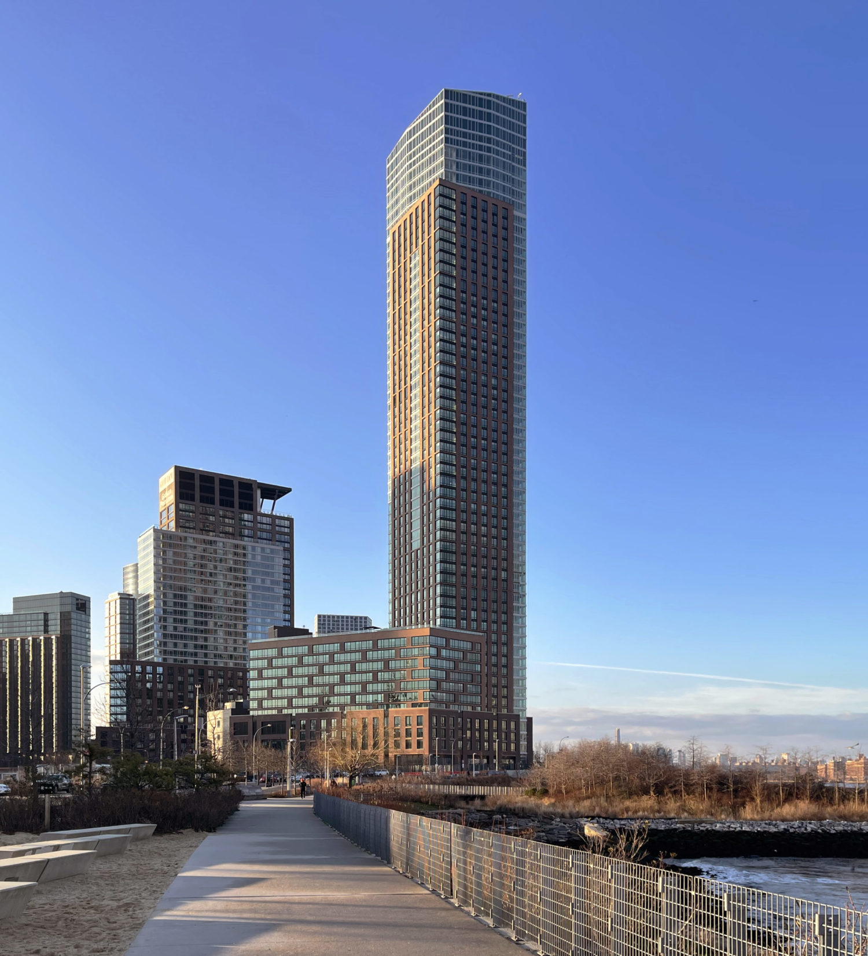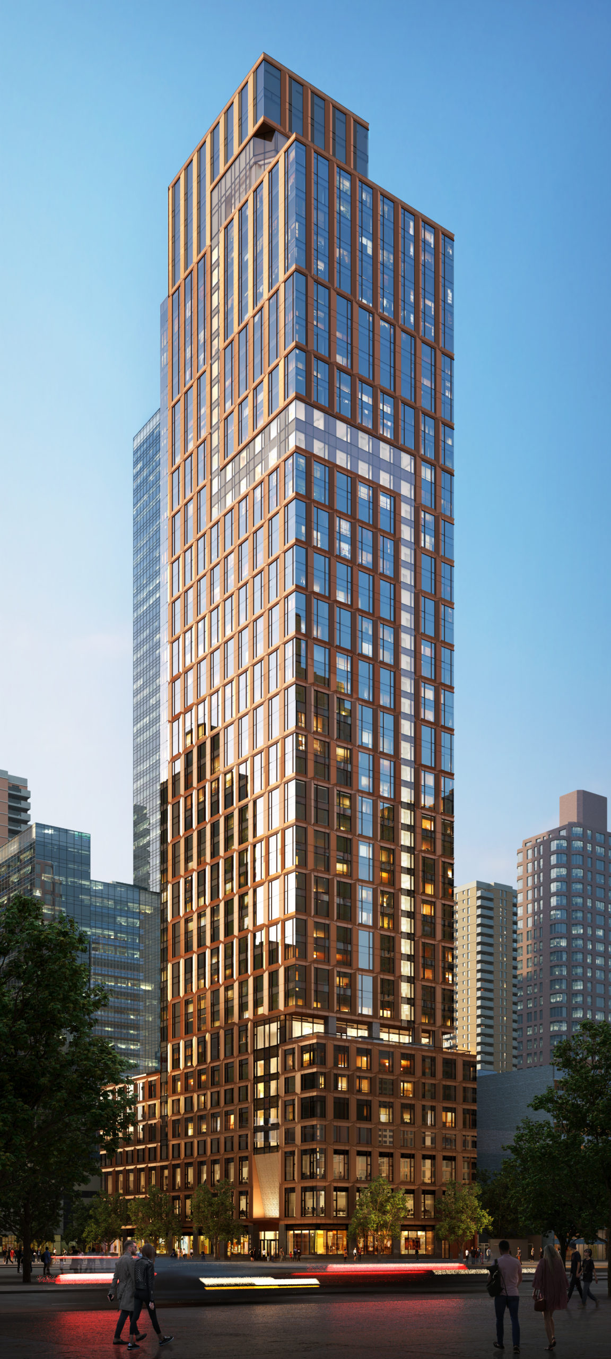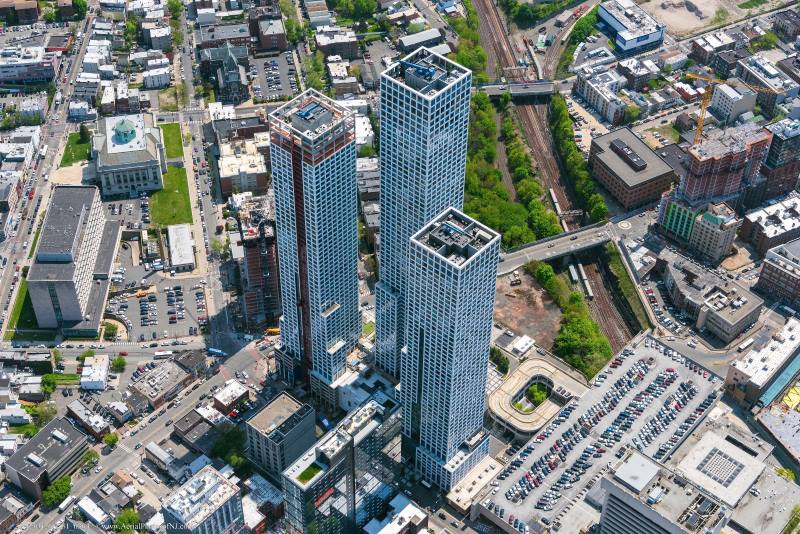Site Preparations Underway for Majestic at 540 DeGraw Street in Gowanus, Brooklyn
Crews are readying for excavation at the site of Majestic, a 12-story residential building at 540 DeGraw Street in Gowanus, Brooklyn. Designed by Handel Architects and developed by Domain Companies, Goldman Sachs Asset Management’s Urban Investment Group, Vorea Group, and Mega Development, the 146-foot-tall structure will span 244,882 square feet and yield 268 rental units with an average scope of 861 square feet, as well as 13,929 square feet of retail and office space and 45 enclosed parking spaces. Twenty-five percent of the apartments will be designated for affordable housing. Future Green Studio is the landscape designer and Mega Contracting Group is the general contractor for the property, which is alternately addressed as 537 Sackett Street and bound by DeGraw Street to the north, Sackett Street to the south, and Nevins Street to the west.

