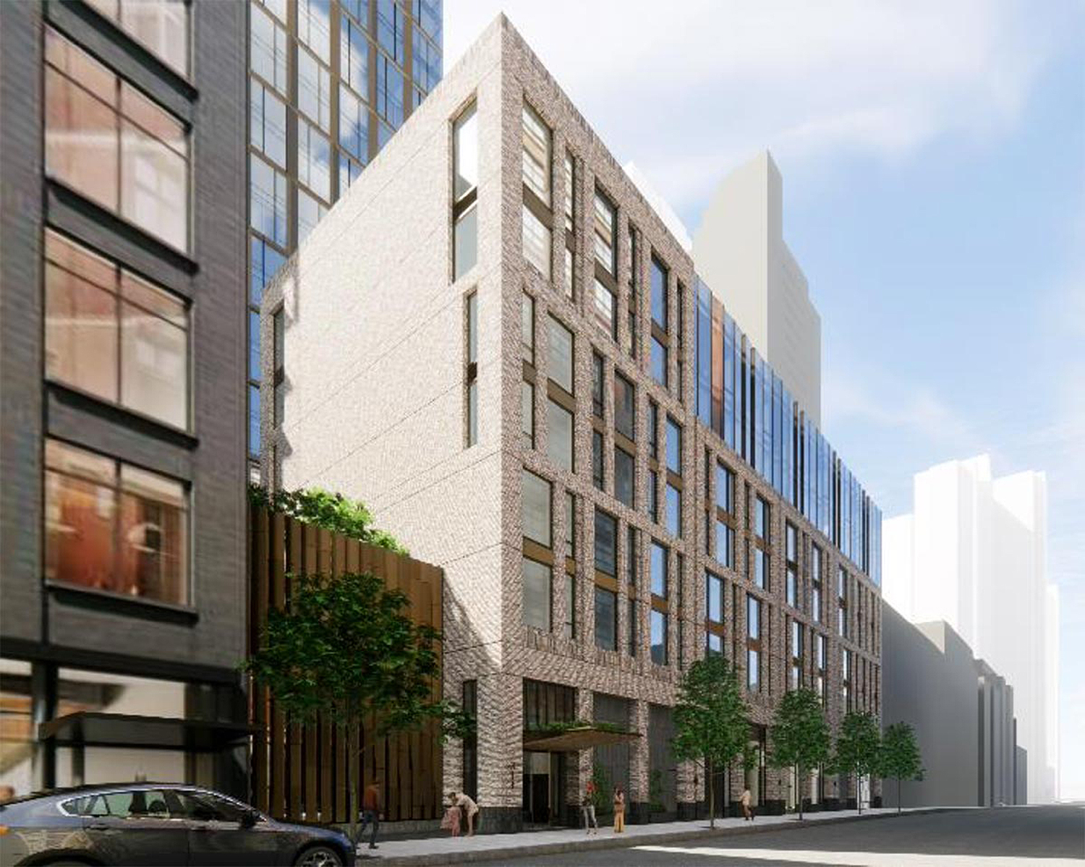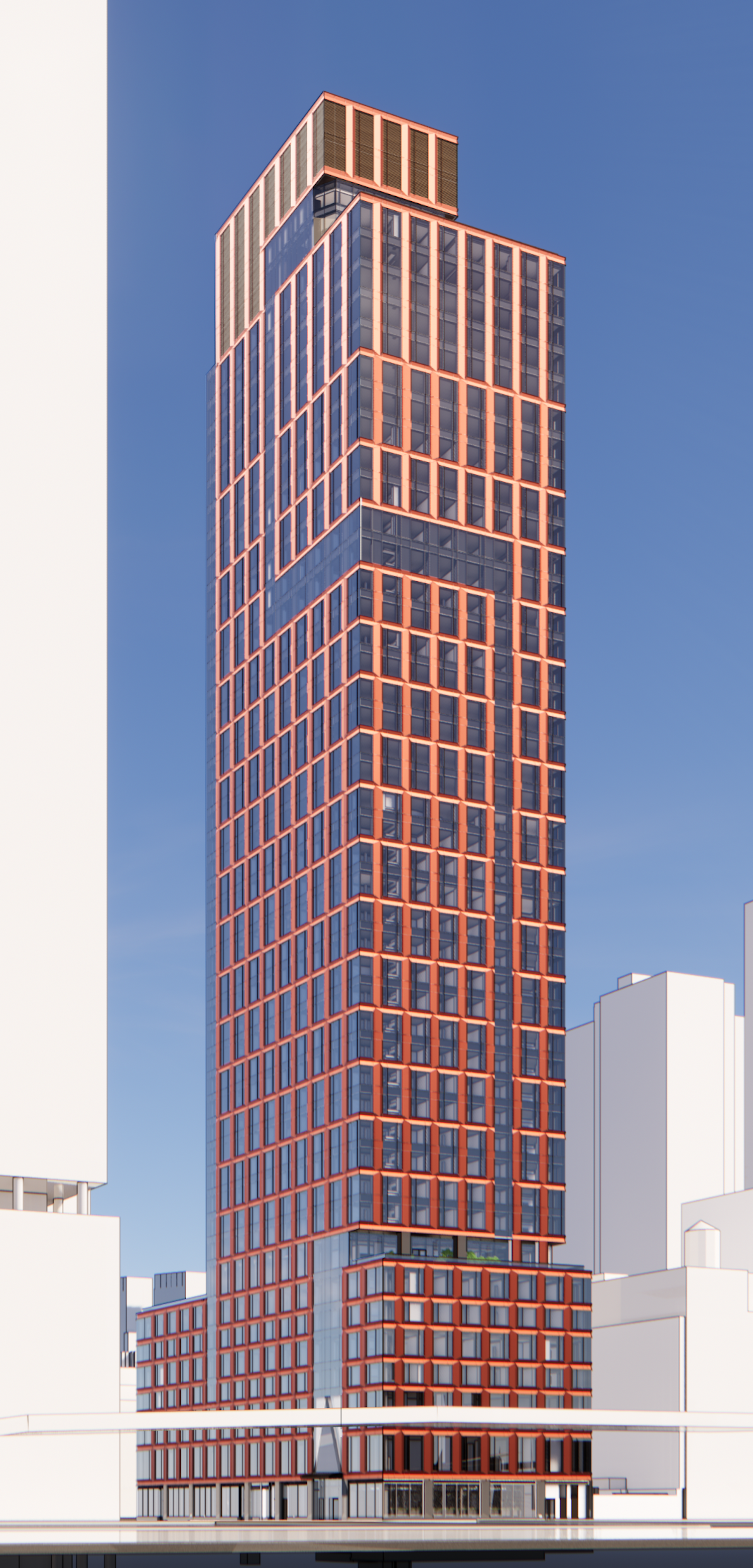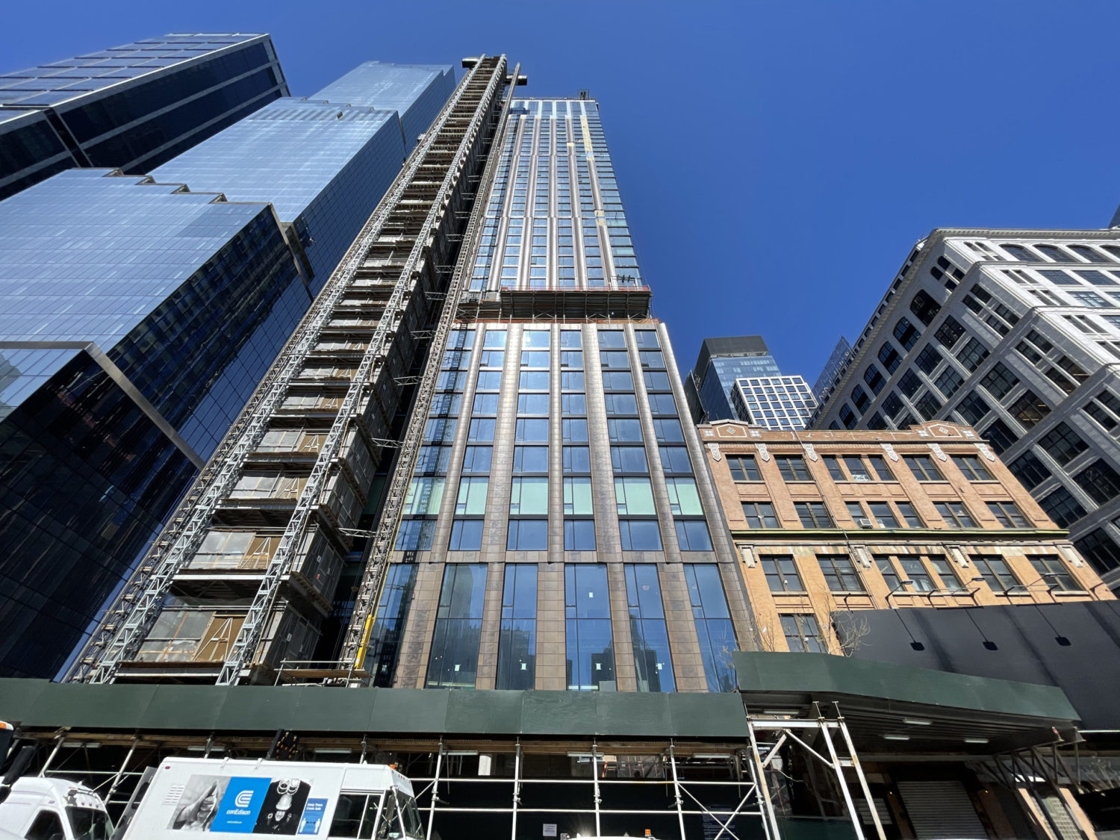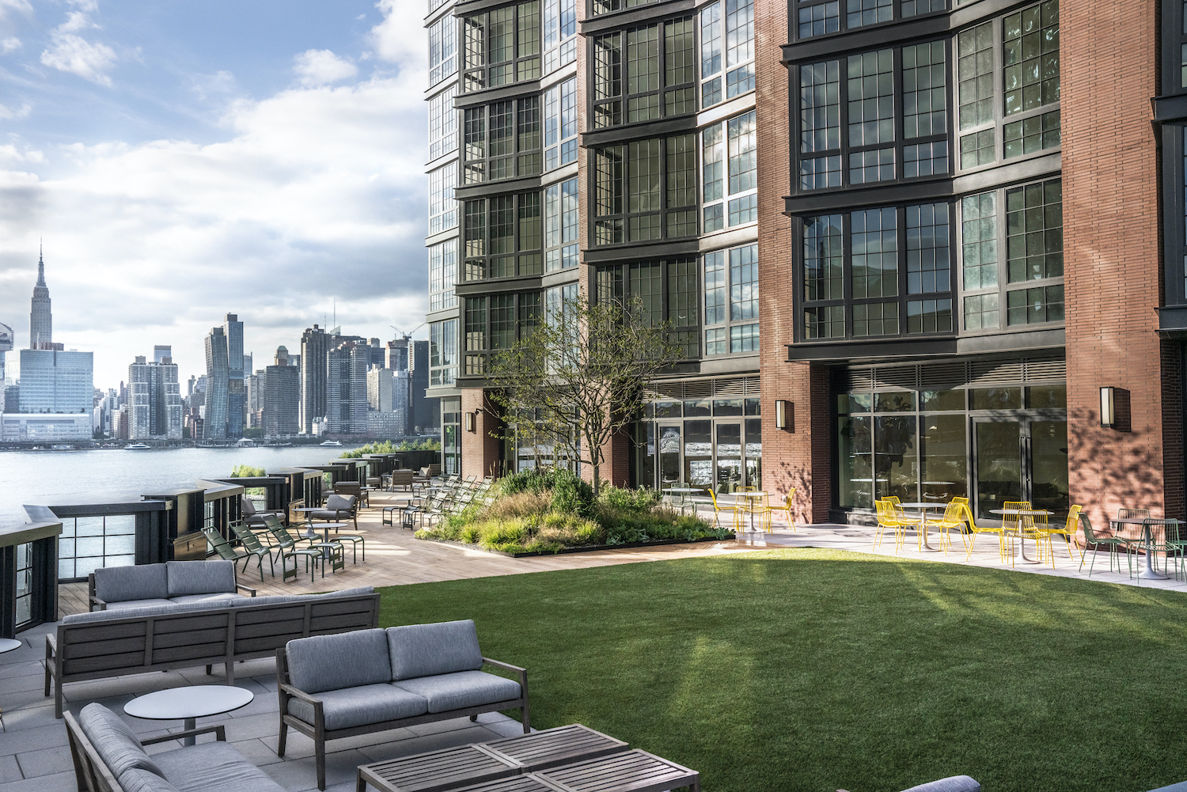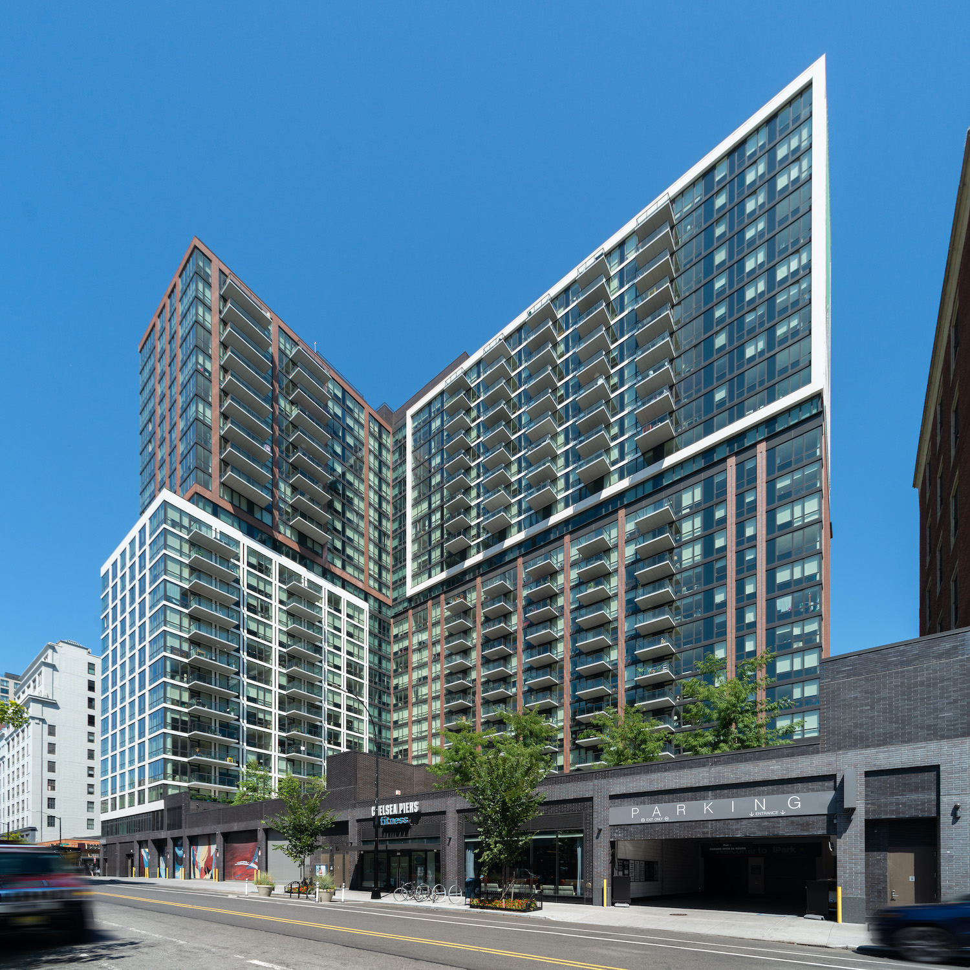Foundations Near Completion at 312 West 43rd Street in Midtown, Manhattan
Foundation work is almost complete at 312 West 43rd Street, the site of a two-building residential development in Midtown, Manhattan. Designed by Handel Architects and developed by Taconic Partners under the 311 West 42nd Street Associates LLC, the 373,133-square-foot project comprises a 33-story tower and seven-story extension with a shared podium. The complex will yield 321 apartments averaging 839 square feet apiece as well as 25,202 square feet of retail space on the lower floors. Triton Construction is serving as the general contractor for the property, which is located between West 42nd and 43rd Streets and Eighth and Ninth Avenues, directly north of the Port Authority Bus Terminal.

