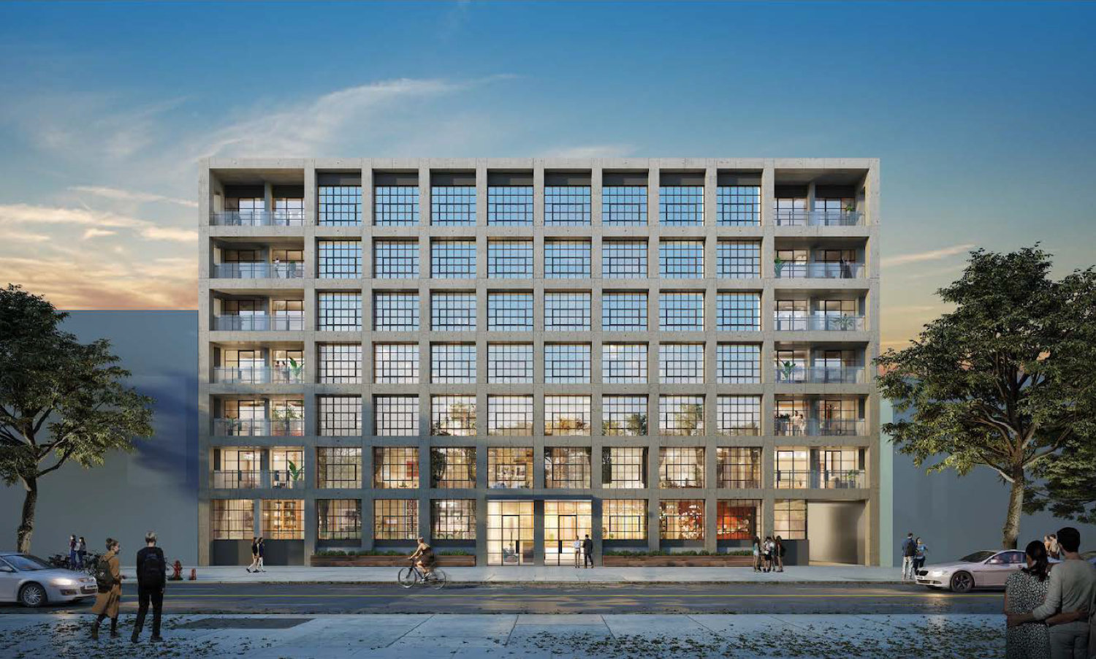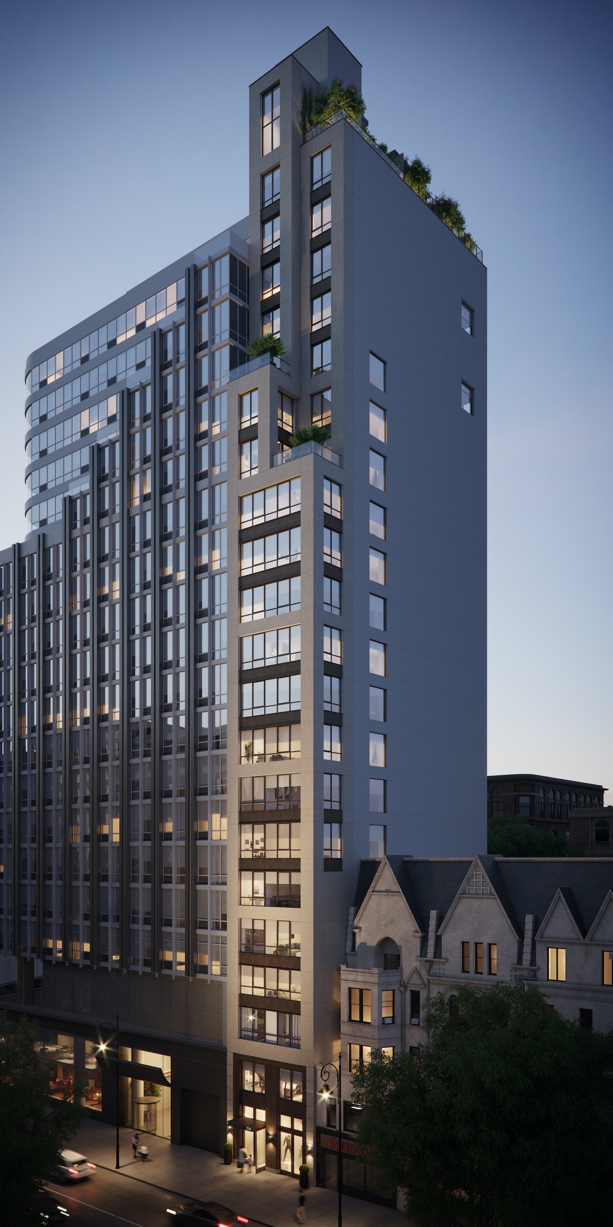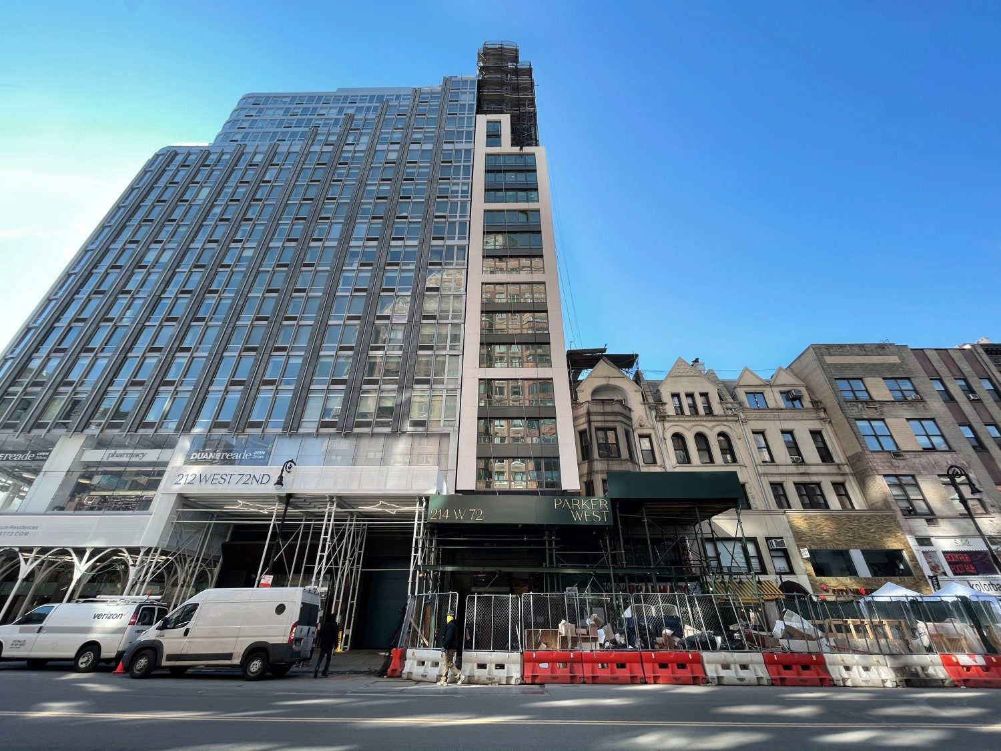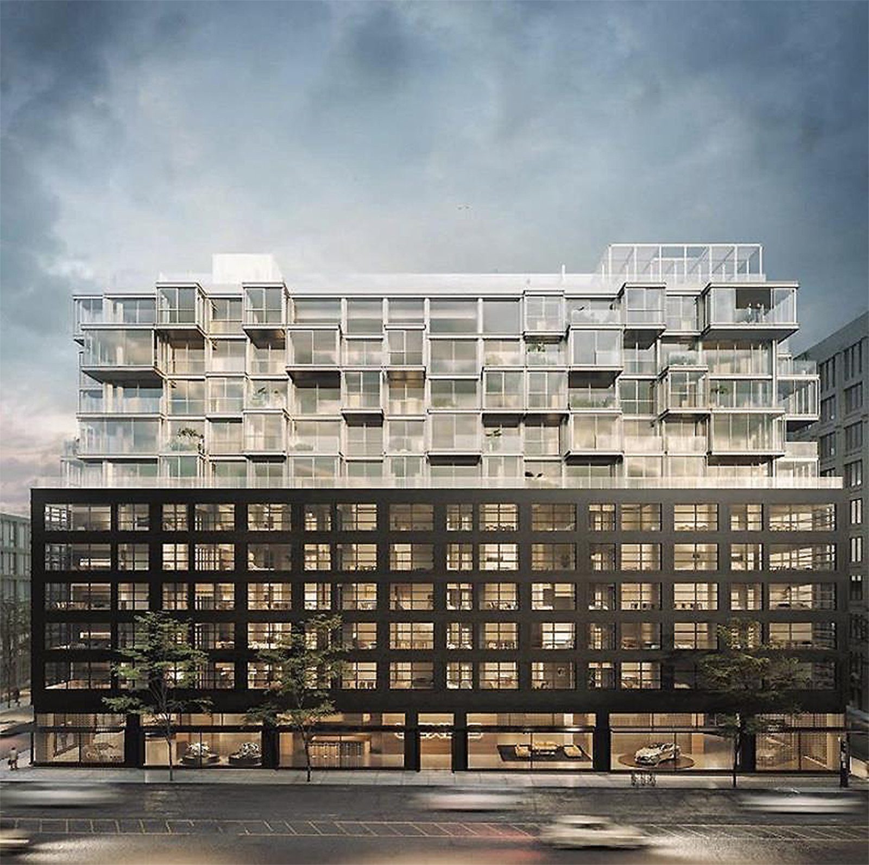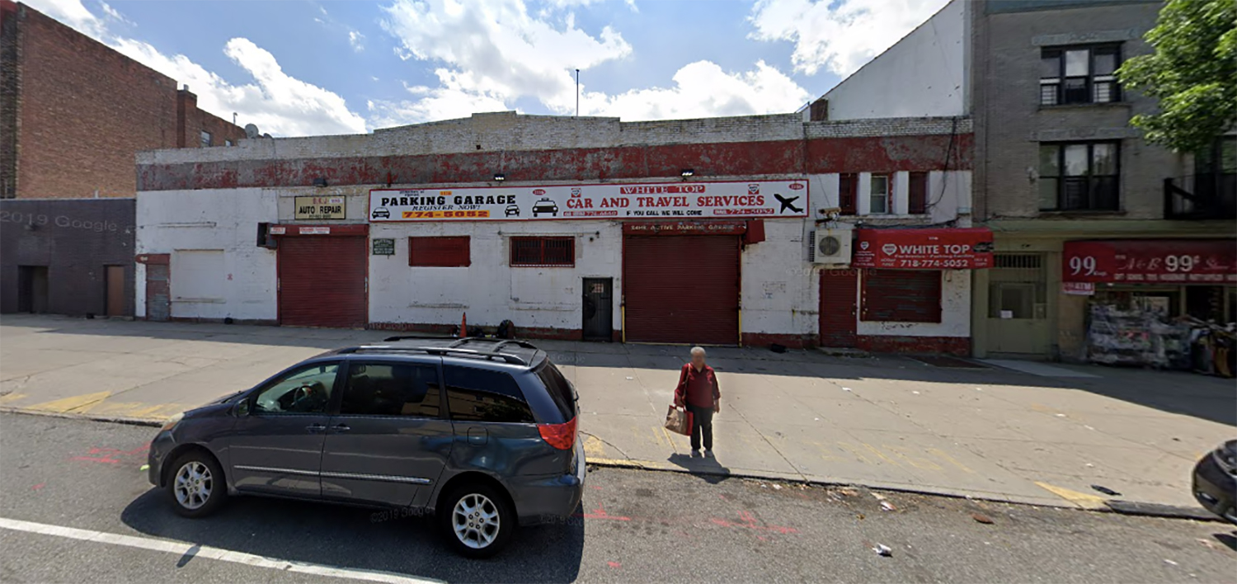Housing Lottery Launches for 1120 St. Johns Place in Crown Heights, Brooklyn
The affordable housing lottery has launched for 1120 St. Johns Place, a seven-story residential building in Crown Heights, Brooklyn. Designed by Greenberg Farrow and developed by Complete Development Inc., the structure yields 75 residences. Available on NYC Housing Connect are 23 units for residents at 130 percent of the area median income (AMI), ranging in eligible income from $61,715 to $167,570.

