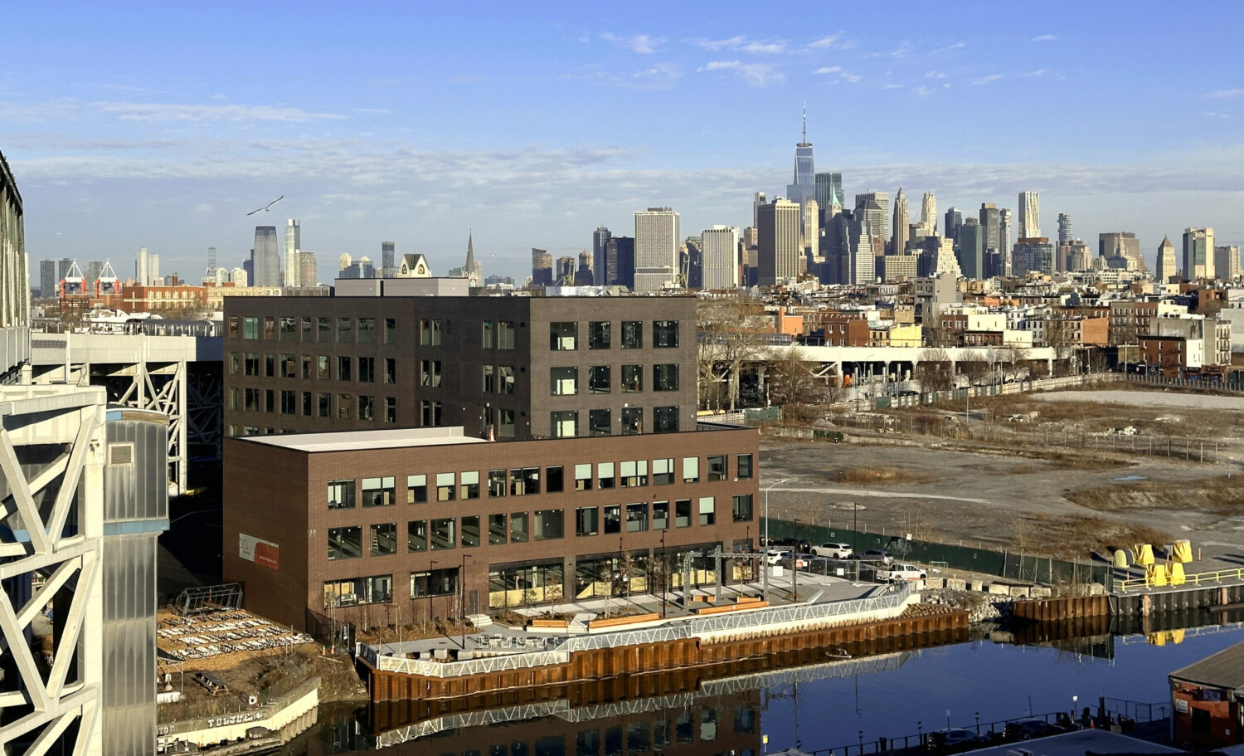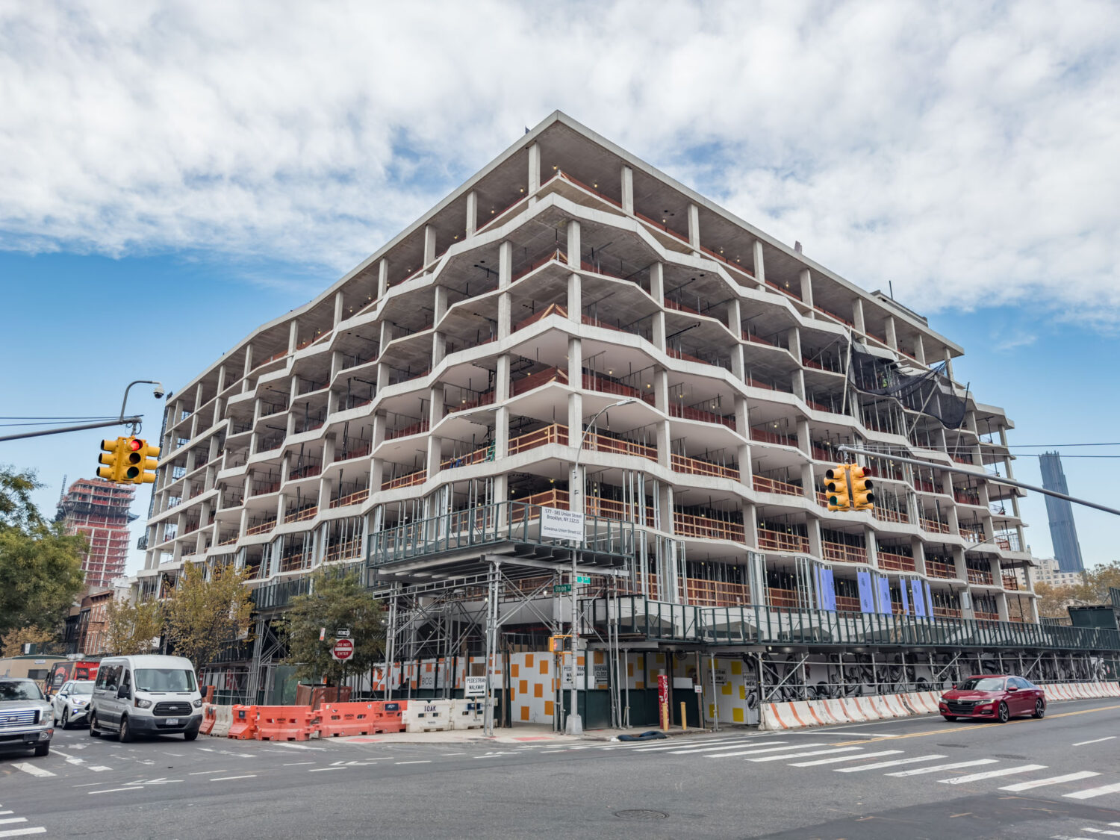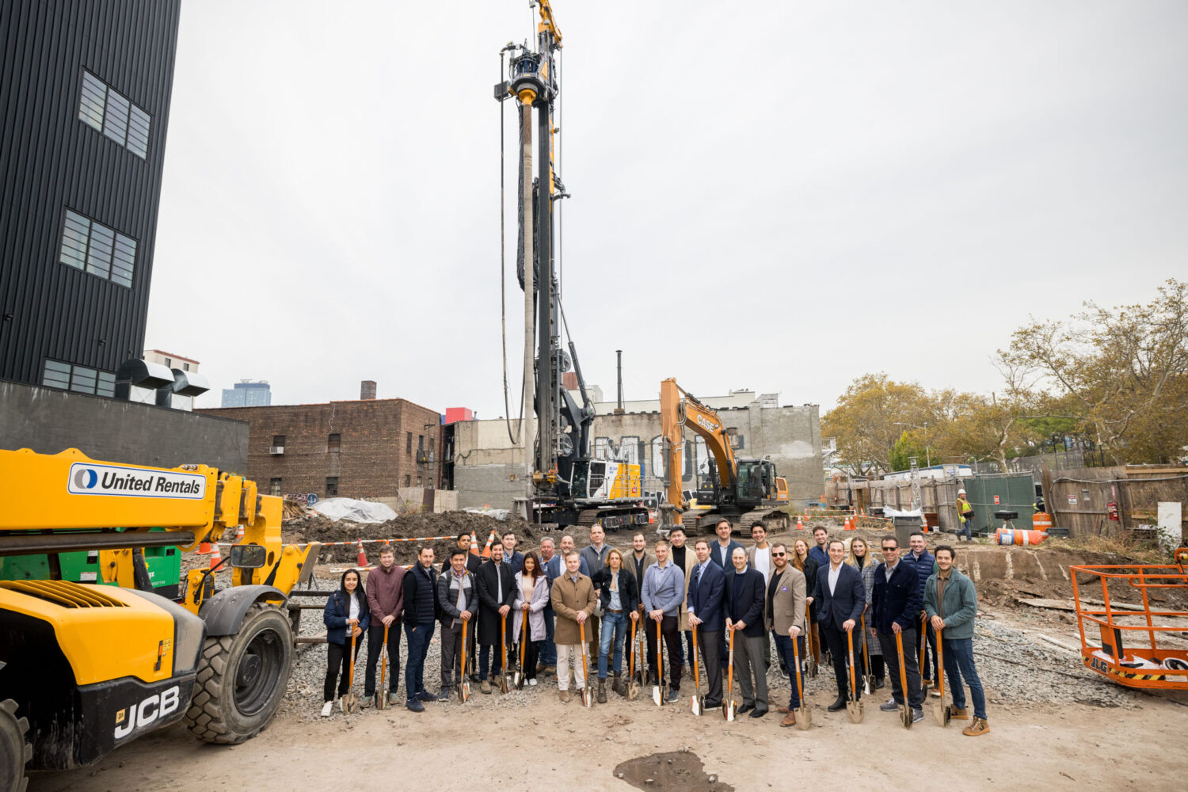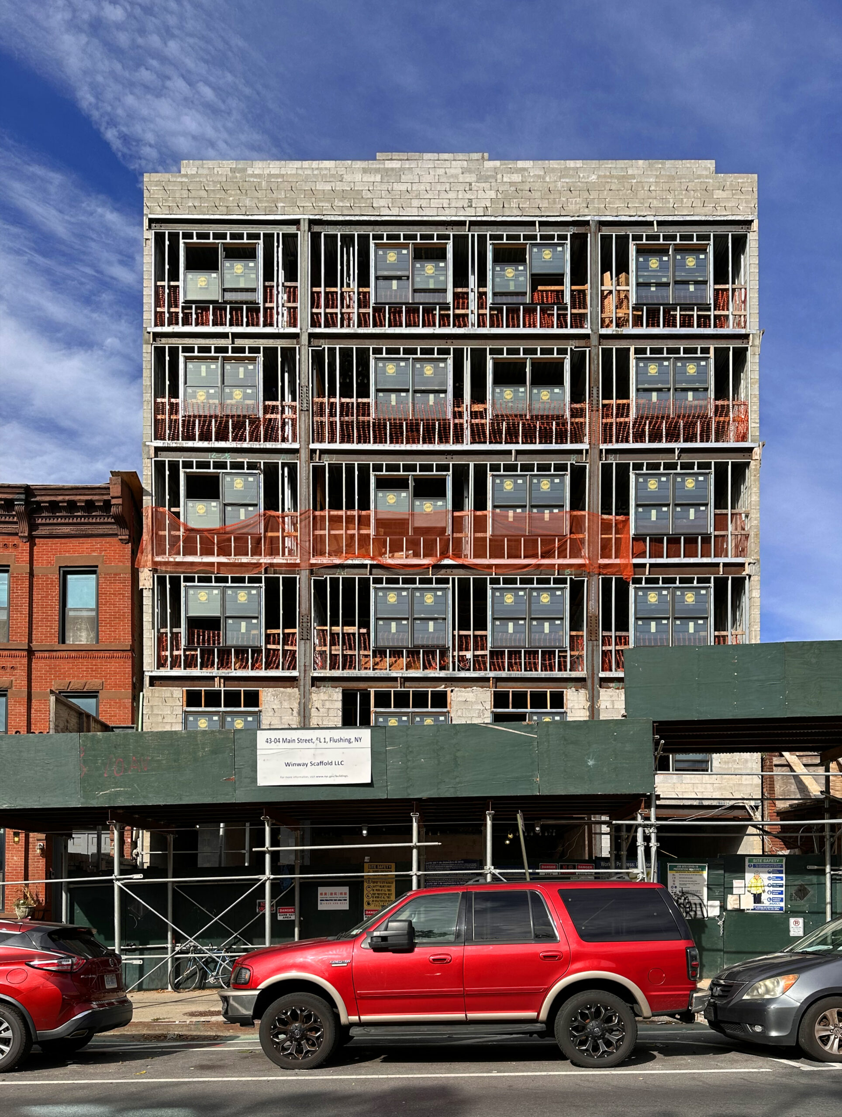Foundations Underway For 544 Carroll Street in Gowanus, Brooklyn
Foundations are taking shape at 544 Carroll Street, the site of a 17-story residential building on the eastern edge of Gowanus, Brooklyn. Designed and developed by Avery Hall with L+Z Architecture as the architect of record, the 175,000-square-foot structure will yield 133 rental units with 25 percent designated as affordable housing, as well as 6,000 square feet of ground-floor retail space. Leeding Builders Group LLC is the construction manager for the property, which is alternately addressed as 272 Fourth Avenue and bound by Carroll Street to the north and 4th Avenue to the east. The project is expected to cost between $90 and $120 million.





