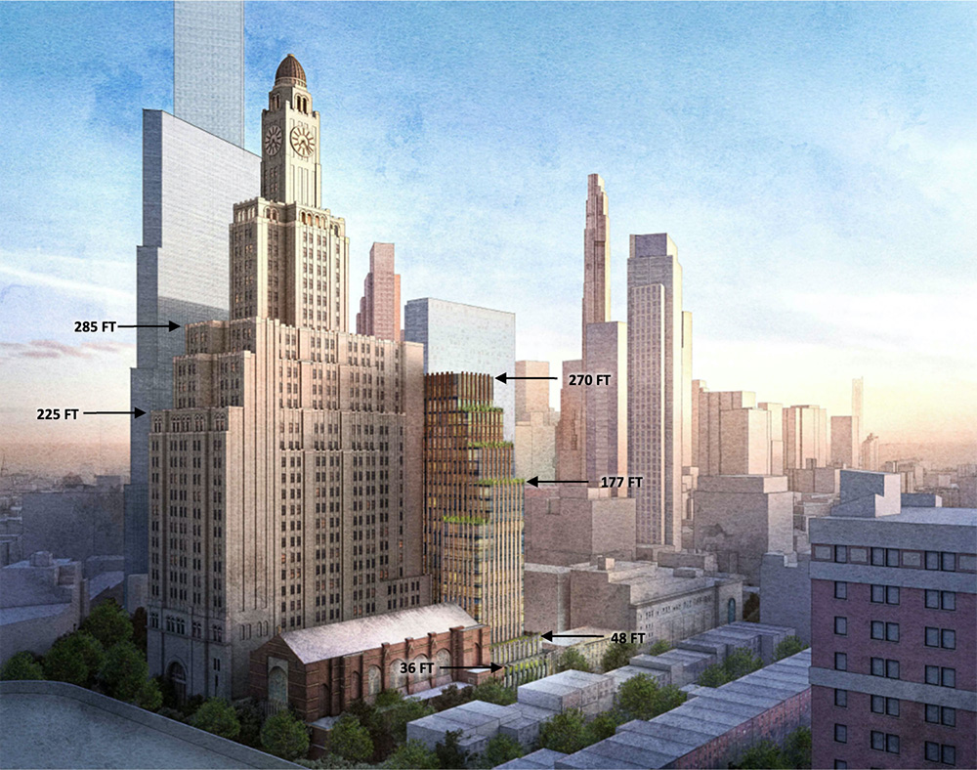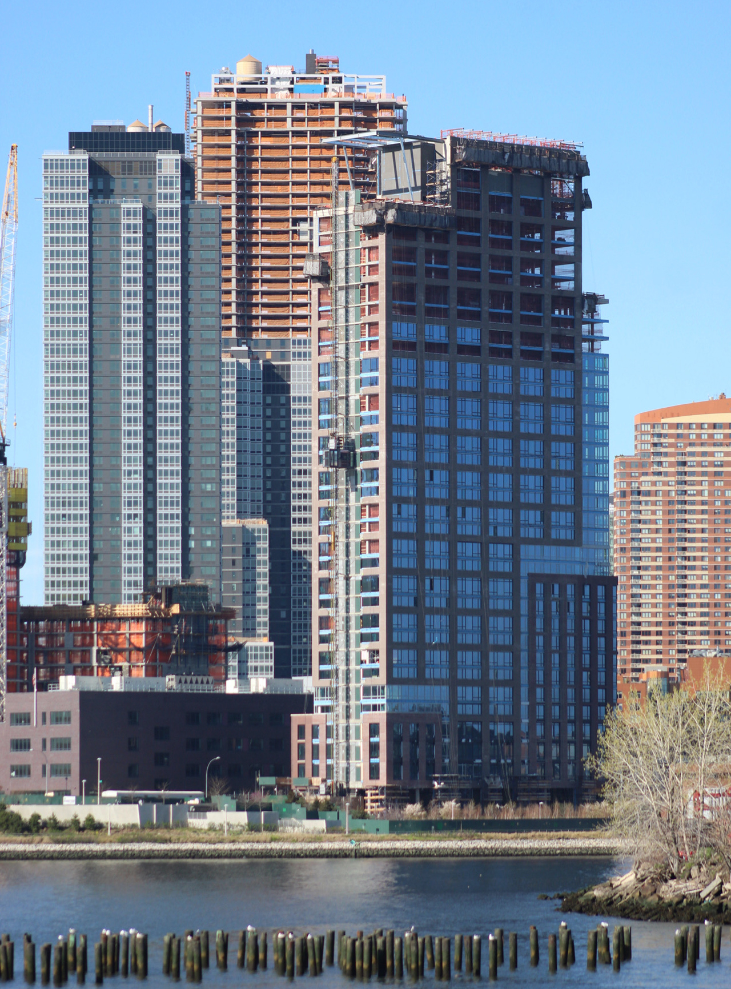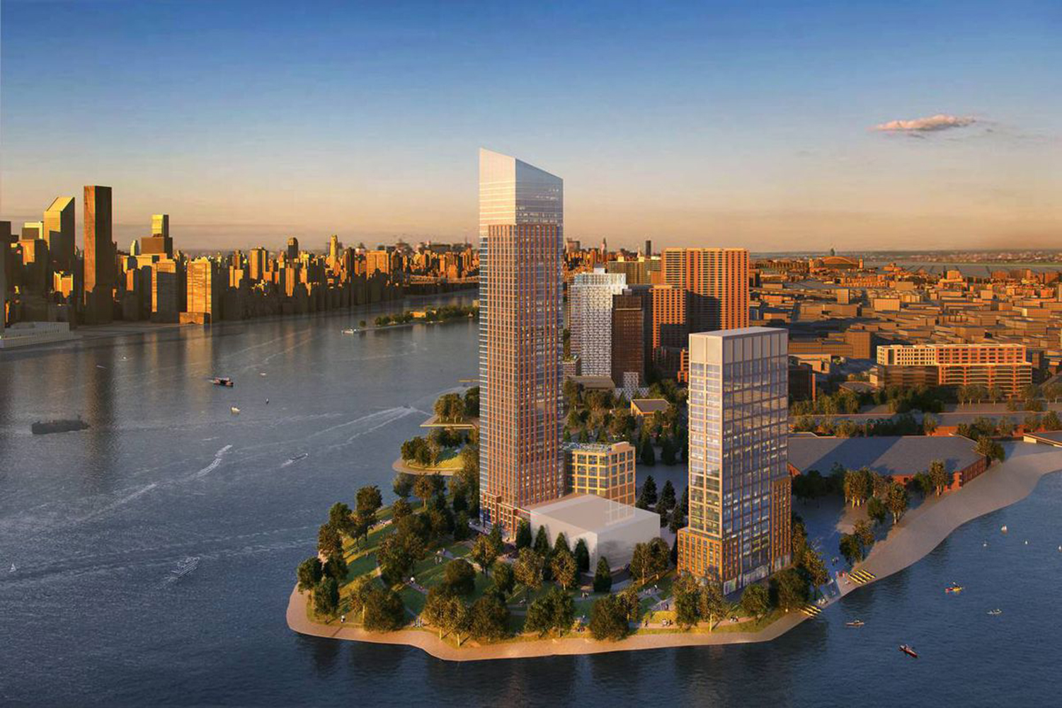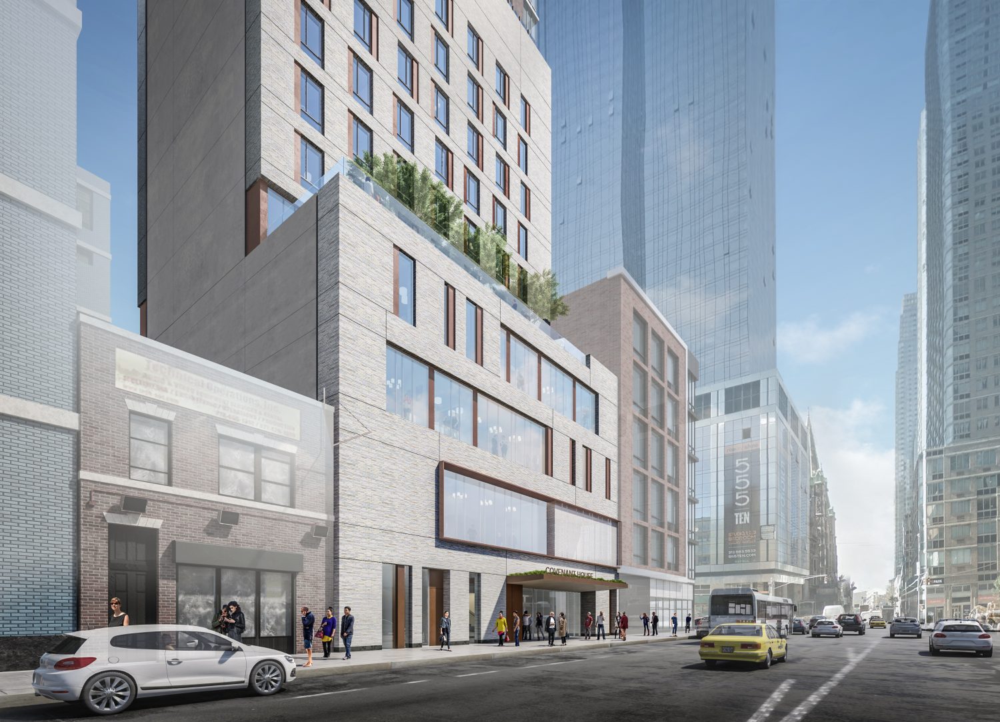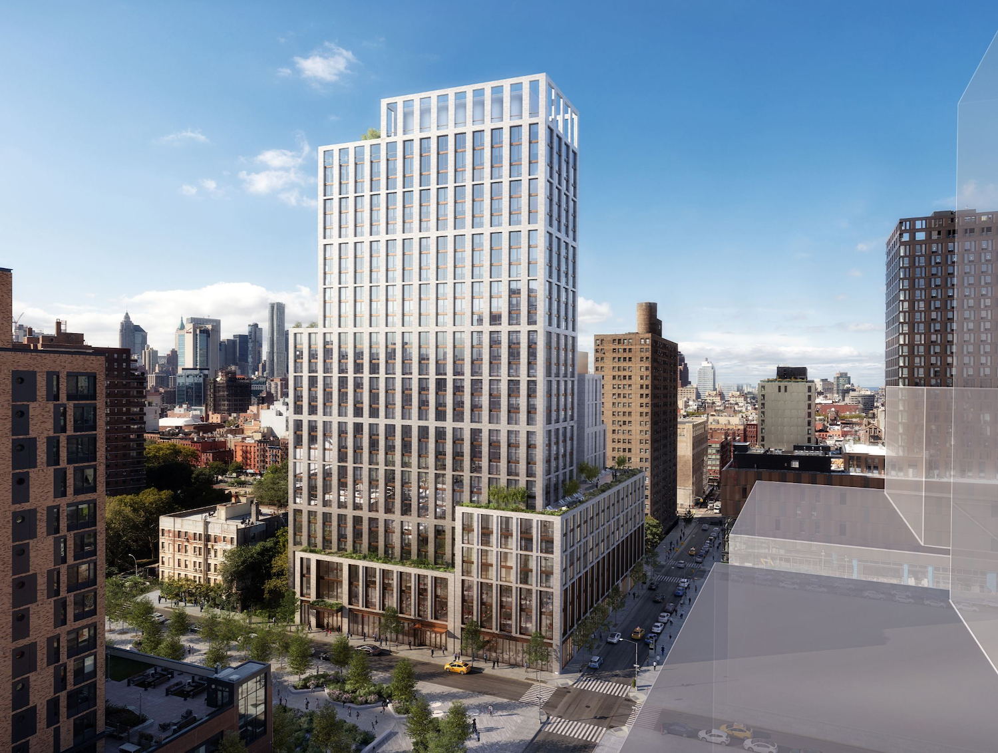Gotham Organization Files Land Use Applications for Residential Tower at 130 St. Felix Street in Downtown Brooklyn
Gotham Organization’s contentious new development at 130 St. Felix Street in Downtown Brooklyn is now under review by the Department of City Planning as part of the New York’s Uniform Land Use Review Procedure. Known simply as ULURP, the procedure is required for projects that require special review or modifications to existing zoning regulations.

