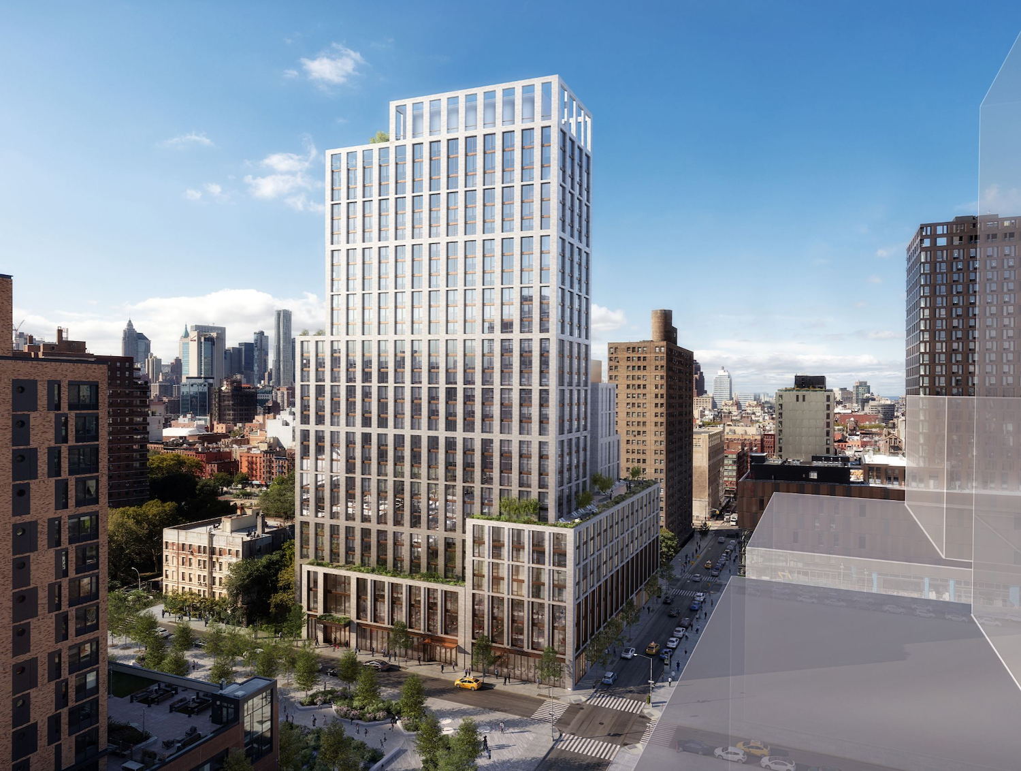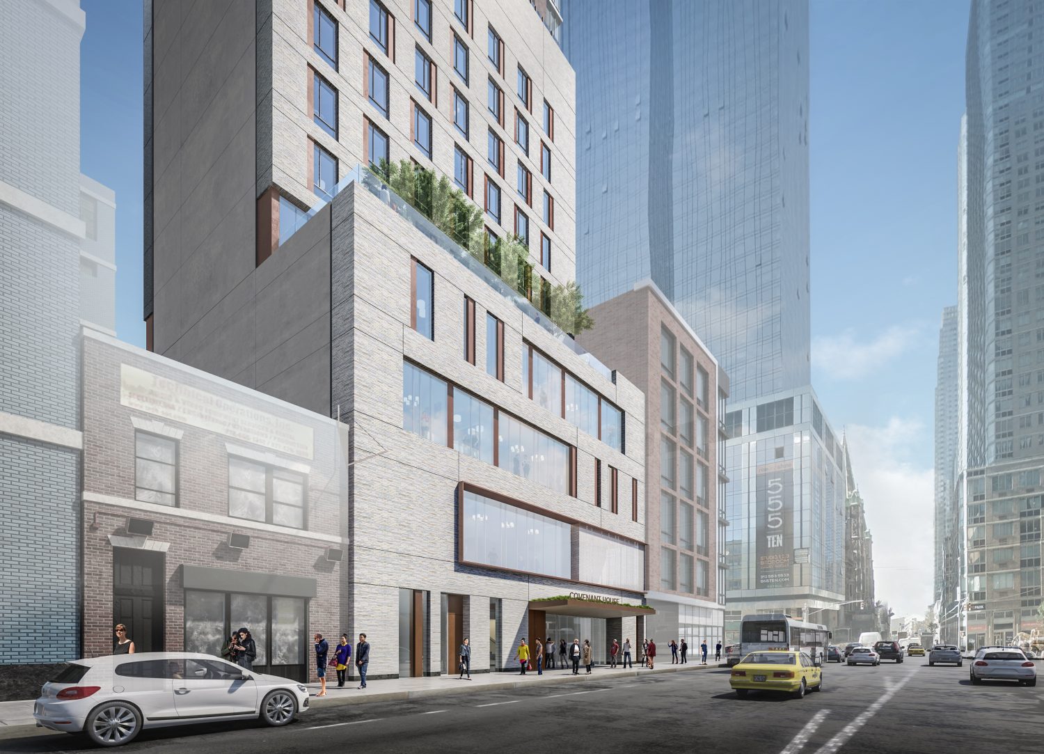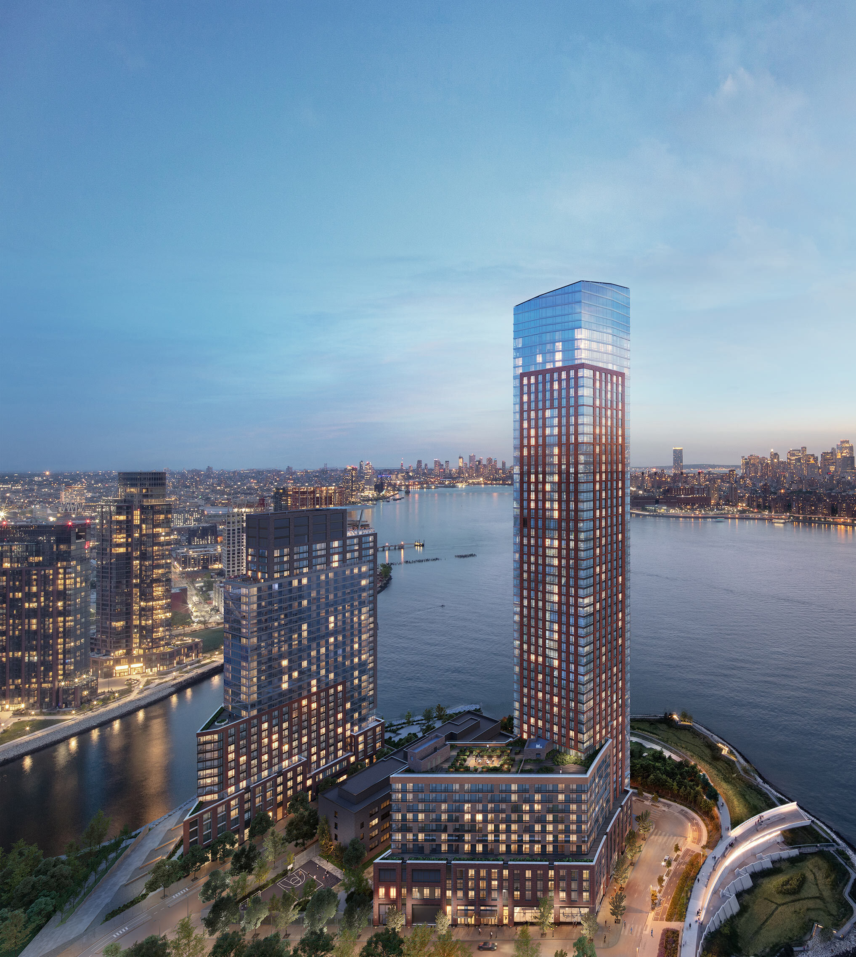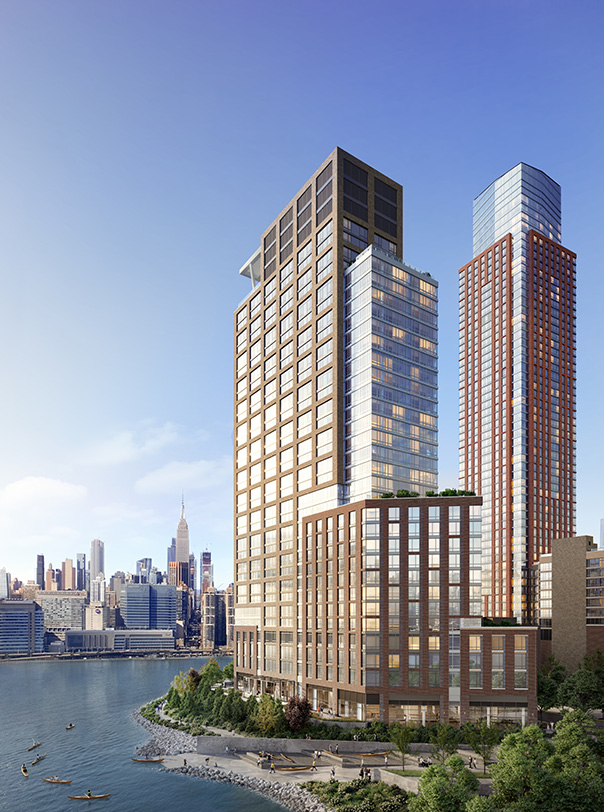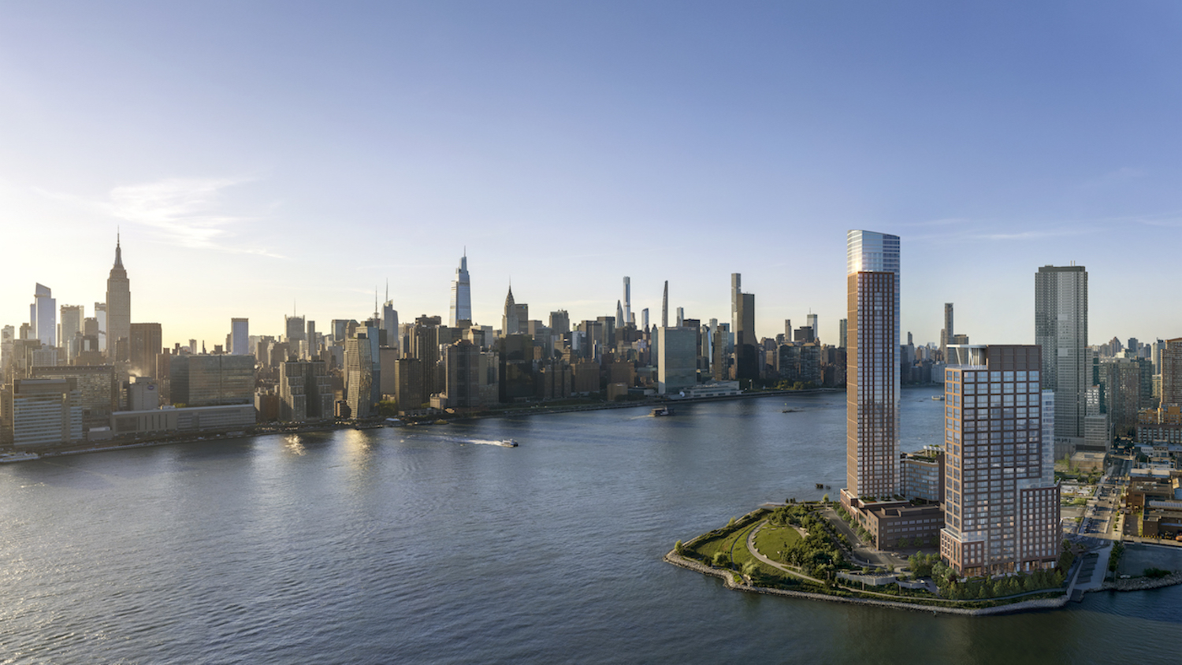55 Suffolk Street Reaches Pinnacle Over Manhattan’s Lower East Side
Construction has topped out on 55 Suffolk Street, a 30-story residential building on Manhattan’s Lower East Side. Designed by Dattner Architects and developed by Gotham Organization, the 310-foot-tall structure is the taller in the two-building Broome Street Development complex along with the 16-story The Norfolk Senior Housing Building at 64 Norfolk Street to the west. Both buildings will collectively span 387,223 square feet and yield a total of 488 rental units, of which 43 percent will be dedicated to permanently affordable housing. Monadnock Construction, Inc. is the general contractor for the two buildings, which are being built between Suffolk and Norfolk Streets.

