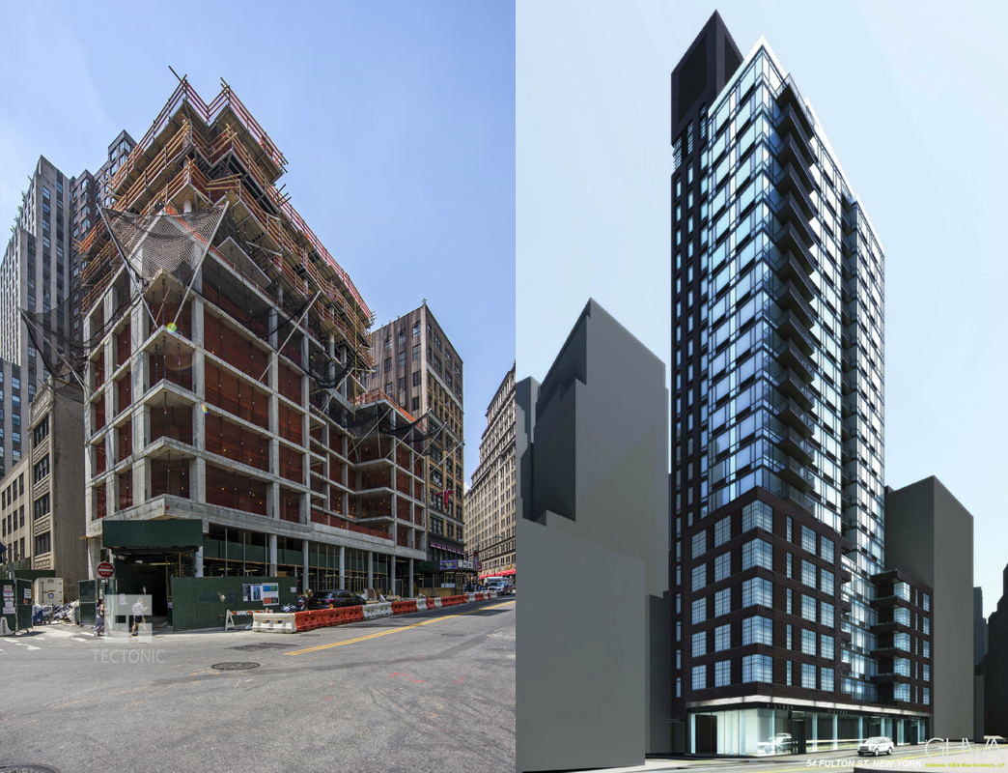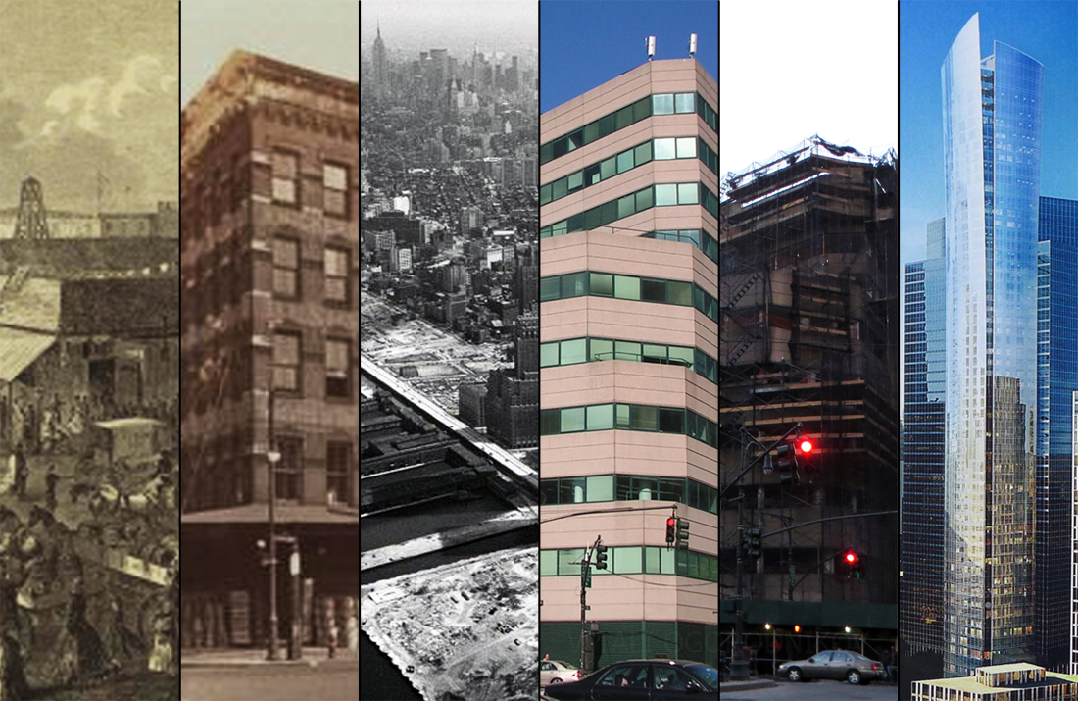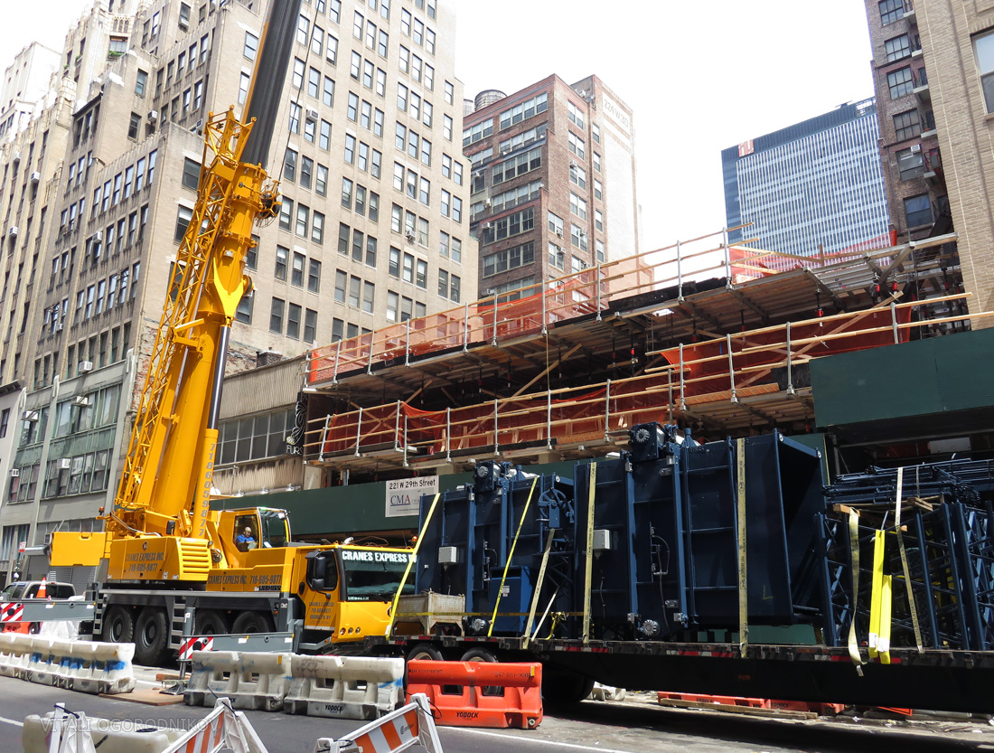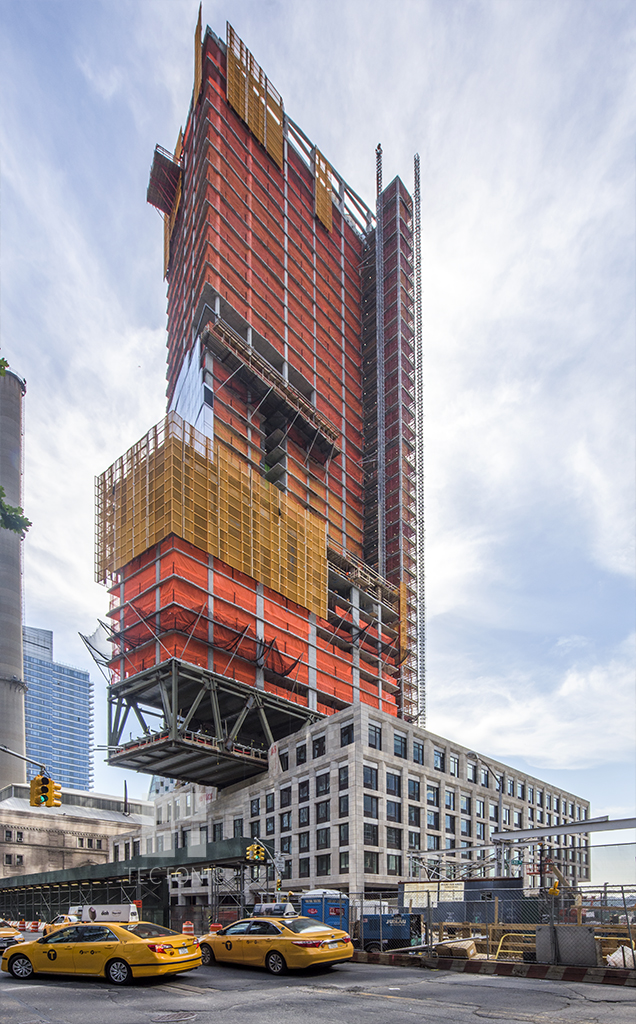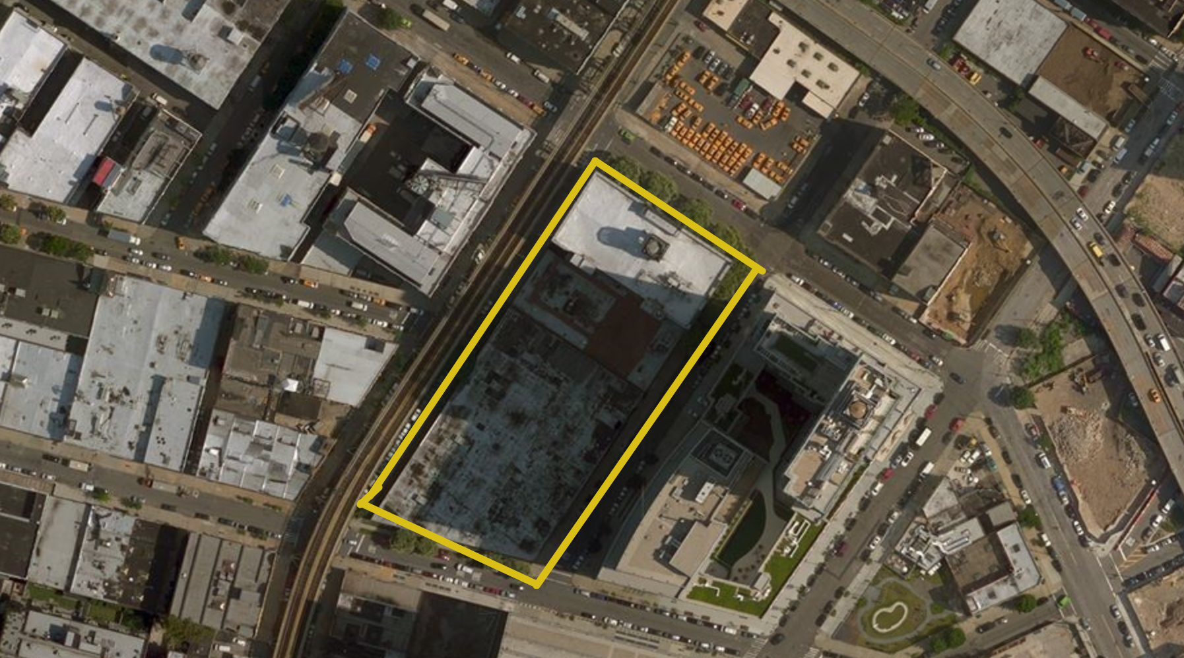23-Story, 120-Unit Mixed-Use Building Rises to 10th Floor at 56 Fulton Street, Financial District
Since rising above street level in March of 2016, the 23-story, 120-unit mixed-use project under development at 56 Fulton Street, on the corner of Cliff Street in the Financial District, has grown to 10 stories. The construction progress can be seen thanks to a photo taken by Tectonic. The 128,540-square-foot tower will eventually host 5,865 square feet of ground-floor retail space and 120 rental apartments, ranging from 450-square-foot studios to 1,250-square-foot two-bedrooms. Twenty percent of them, or 24 units, will rent at below-market rates through the housing lottery. Amenities include storage for 61 bikes, a fitness center, laundry facilities, a lounge, a dining room for events, a game room, and an outdoor terrace on the 23rd floor. The Parkland Group and Socius Development Group are the developers. Goldstein, Hill & West Architects is the design architect, with Andrés Escobar designing the interiors. Completion can probably be expected in early 2017.

