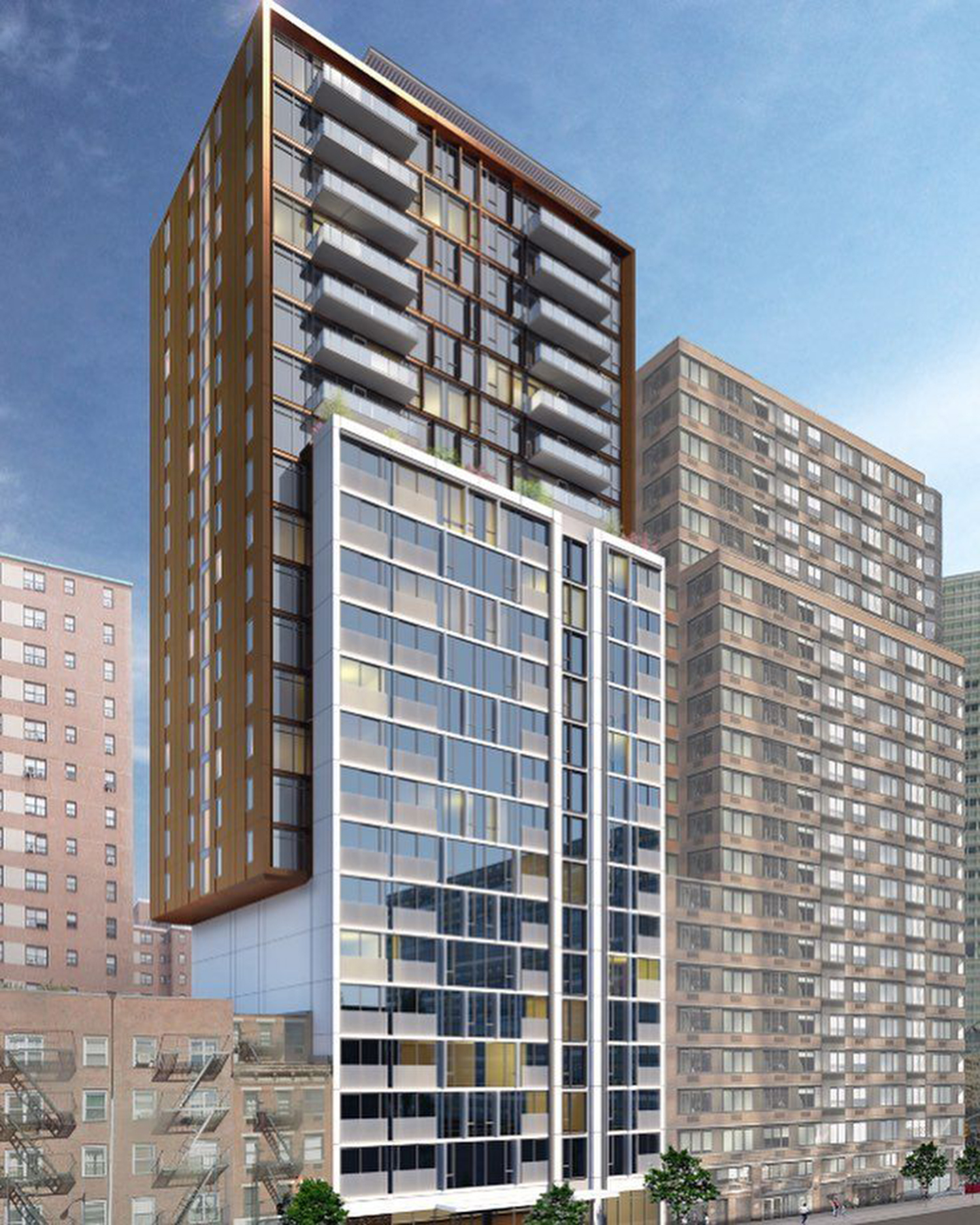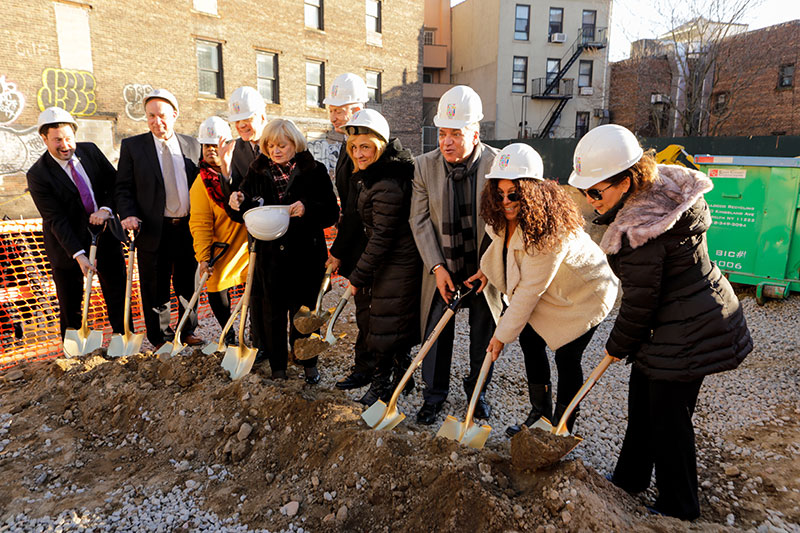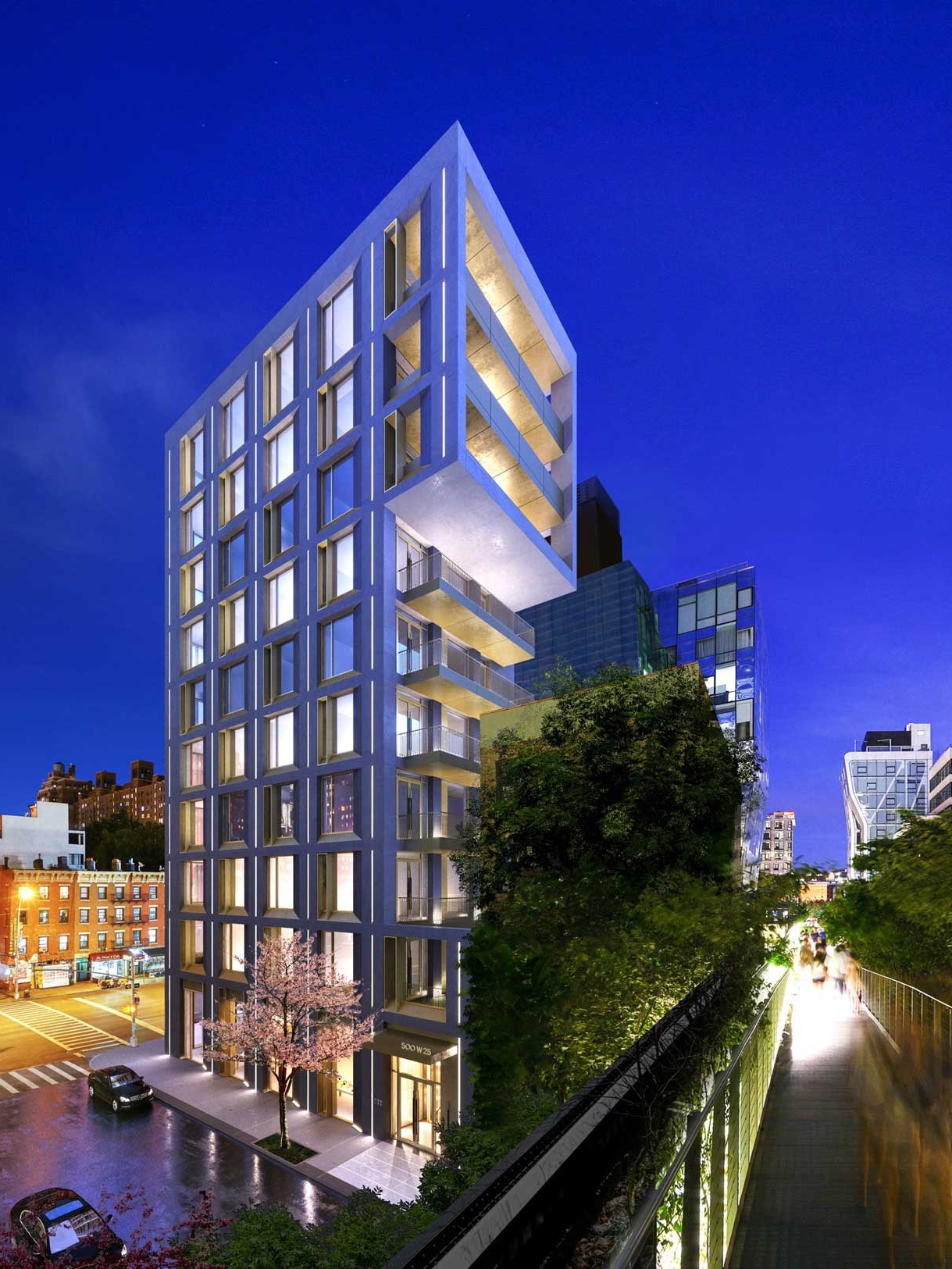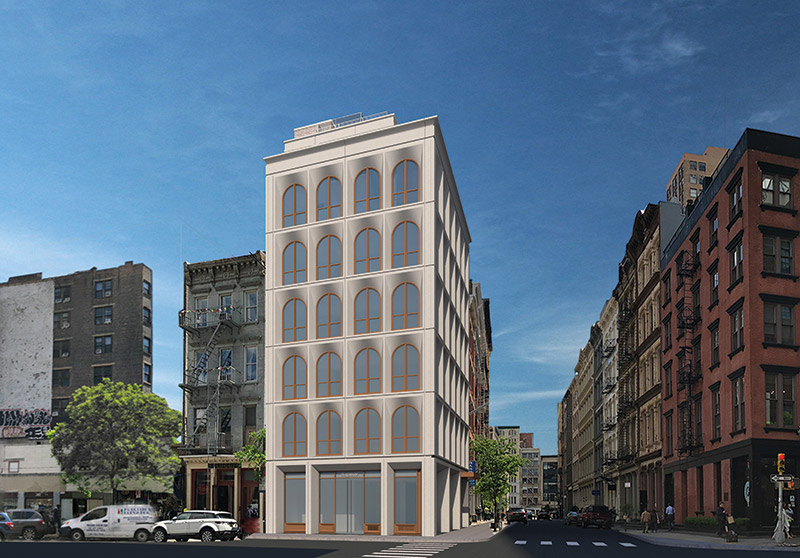339-345 East 33rd Street Awaits Demolition in Kips Bay, Manhattan
Demolition preparations have yet to begin at 339-345 East 33rd Street in Kips Bay, future site of a 23-story mixed-use building from GF55 Architects and Excel Development. Located between First and Second Avenues, the property would span 150,000 square feet and contain 173 residential units, as well as two levels of commercial space on the ground floor and cellar. Excel reportedly completed a large air rights deal in December to facilitate the development.





