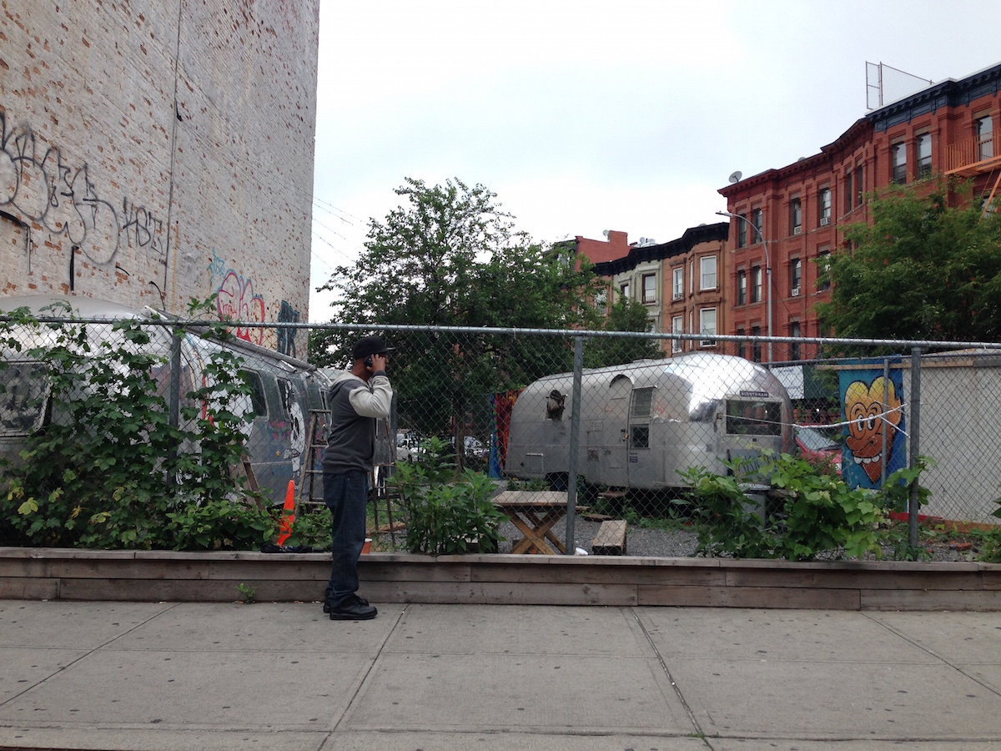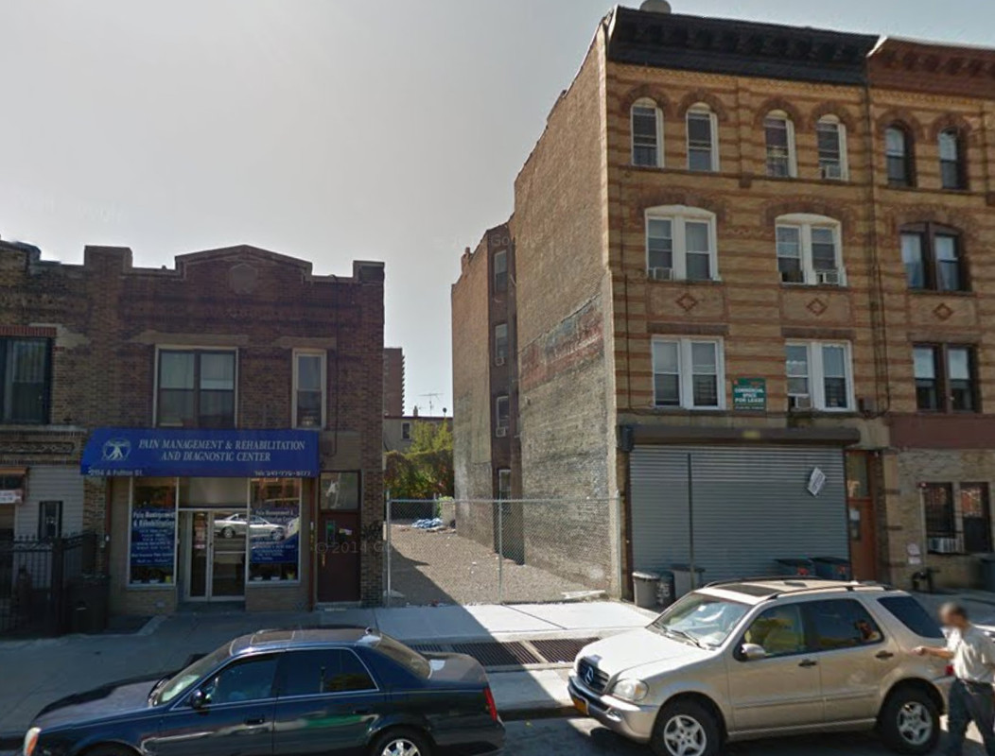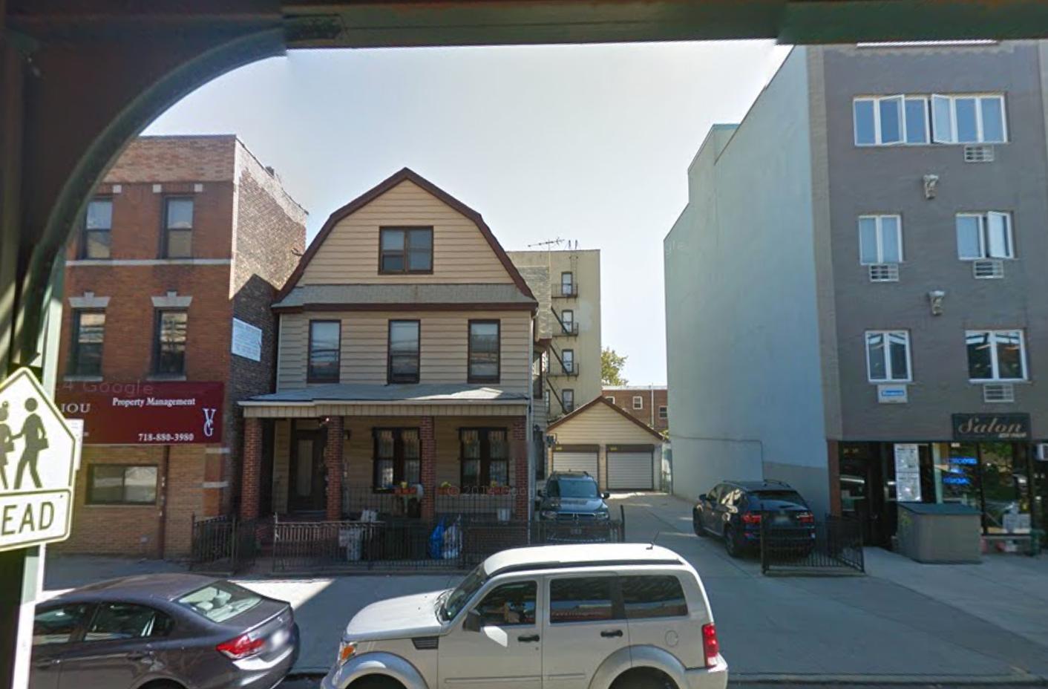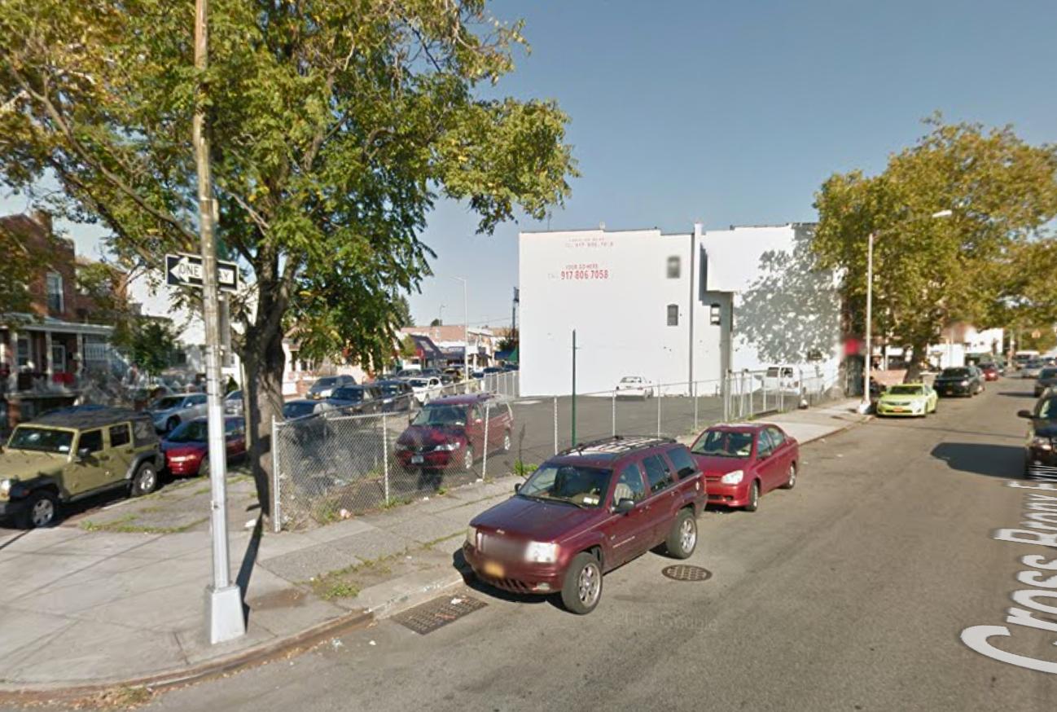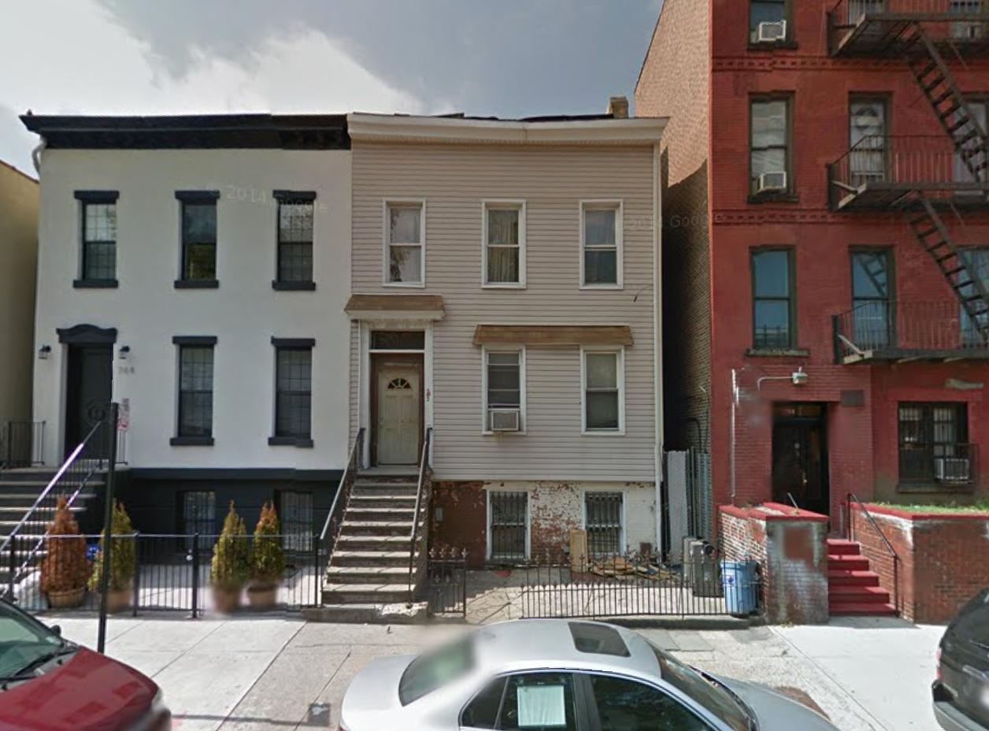Nissan Cohen, doing business as an anonymous Bronx-based LLC, has filed applications for a three-story, two-unit mixed-use building at 2160 Powell Avenue, in Unionport, located five blocks south of the Castle Hill Avenue stop on the 6 train. The structure, to rise on a triangular plot bound by Powell Avenue and the Cross Bronx Expressway, will measure 4,985 square feet. The first two floors will host 3,197 square feet of commercial-retail space, and the top floor will contain two apartments, averaging 894 square feet apiece. Queens-based Gerald J. Caliendo is the architect of record. The 3,271-square-foot lot is currently vacant.

