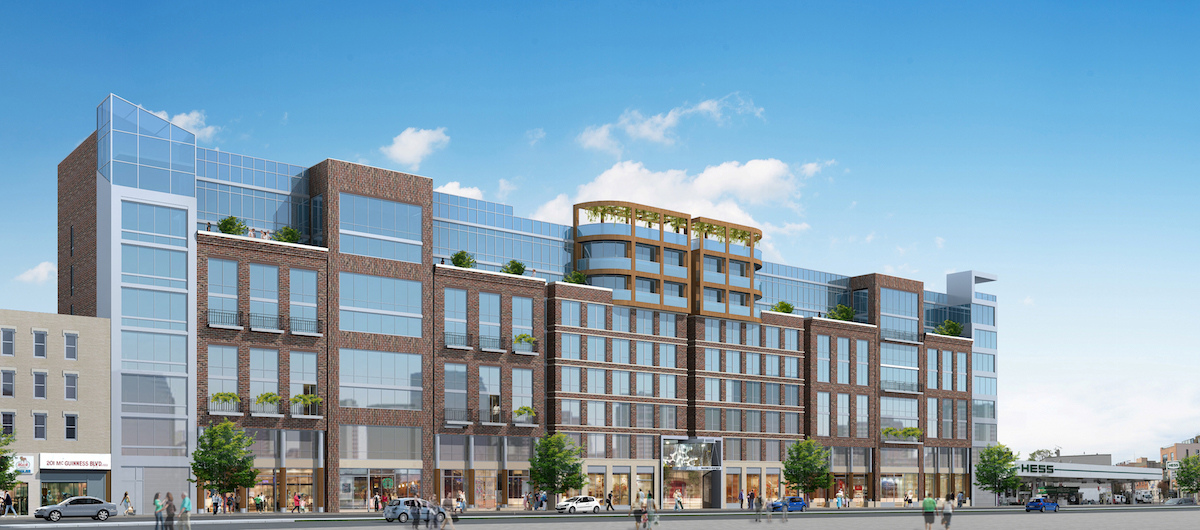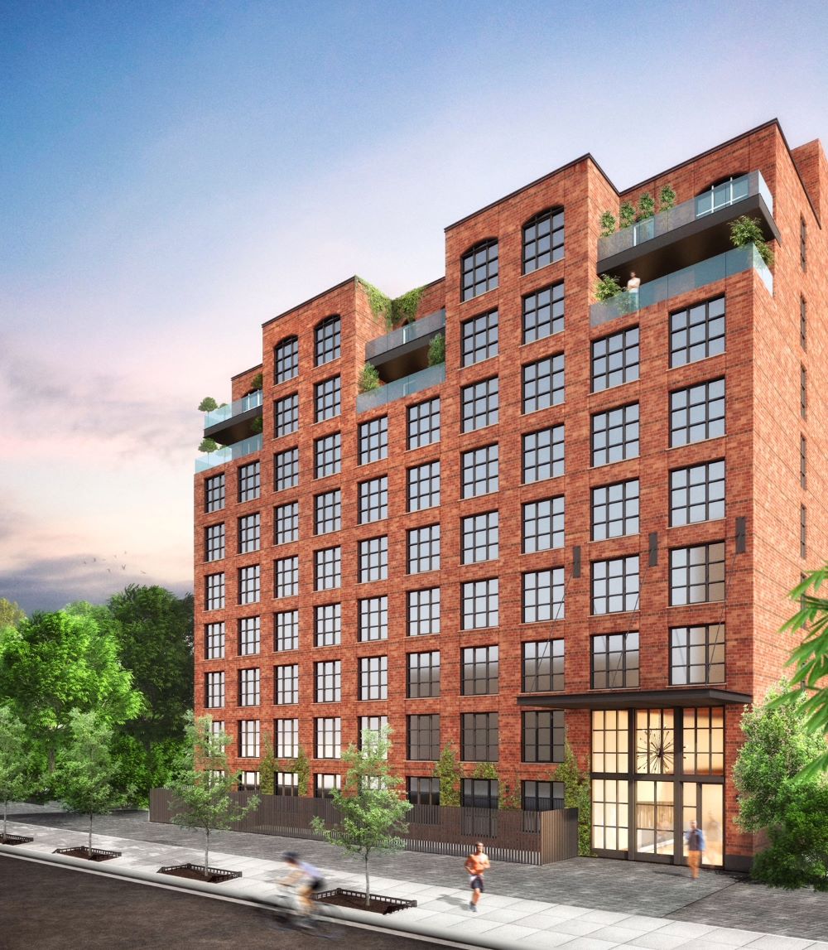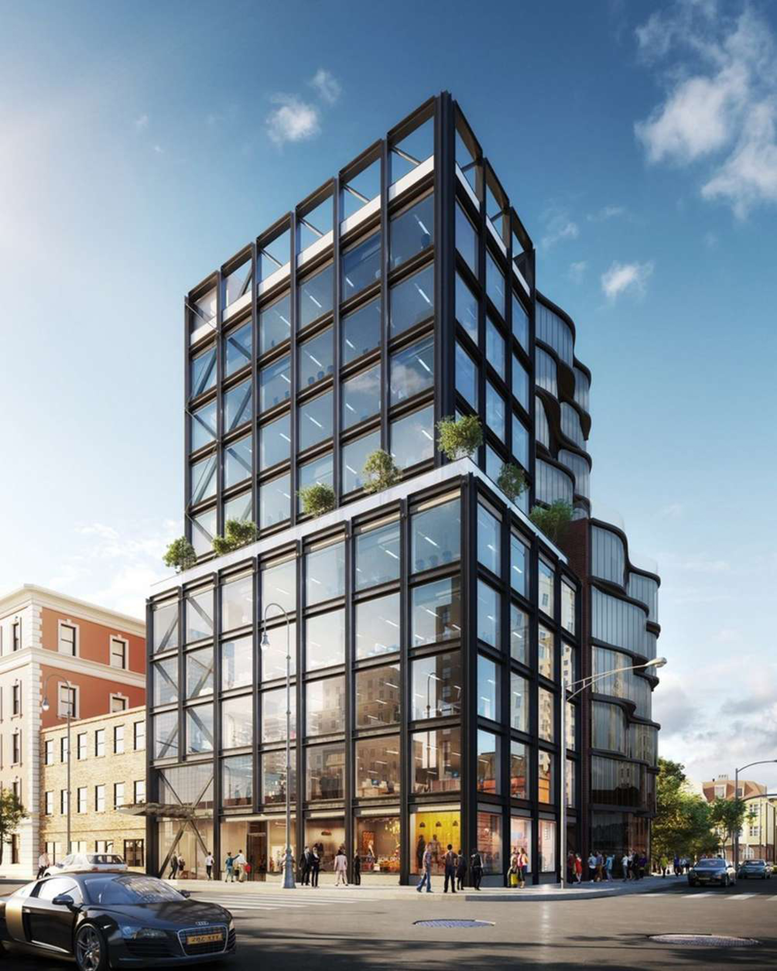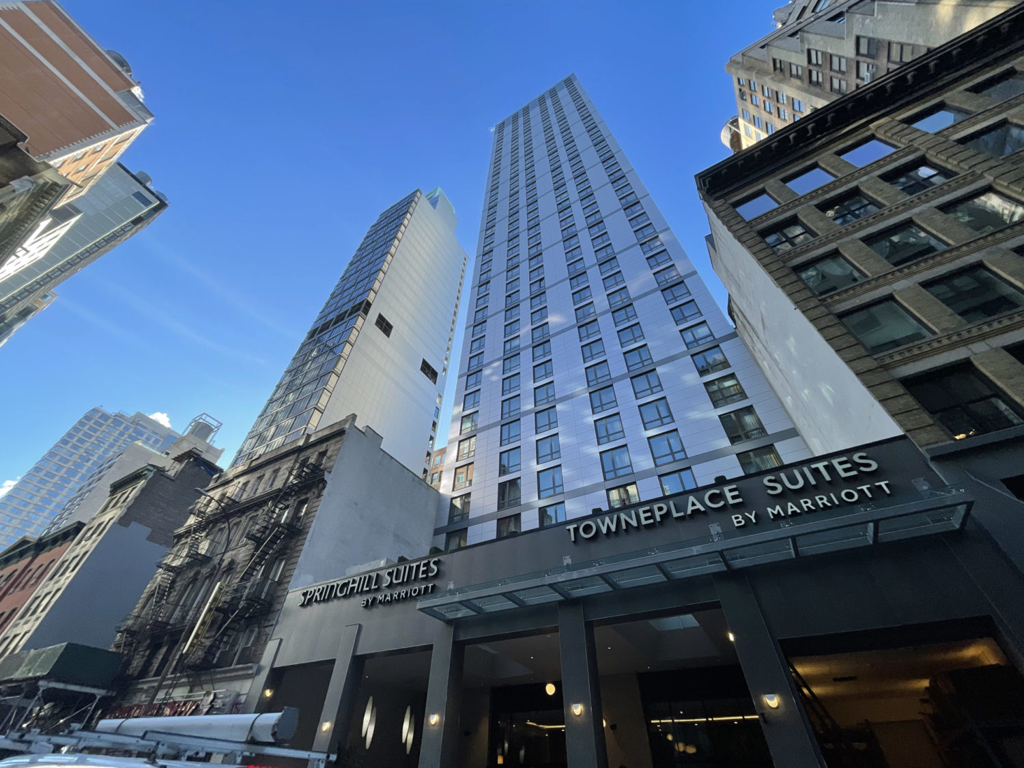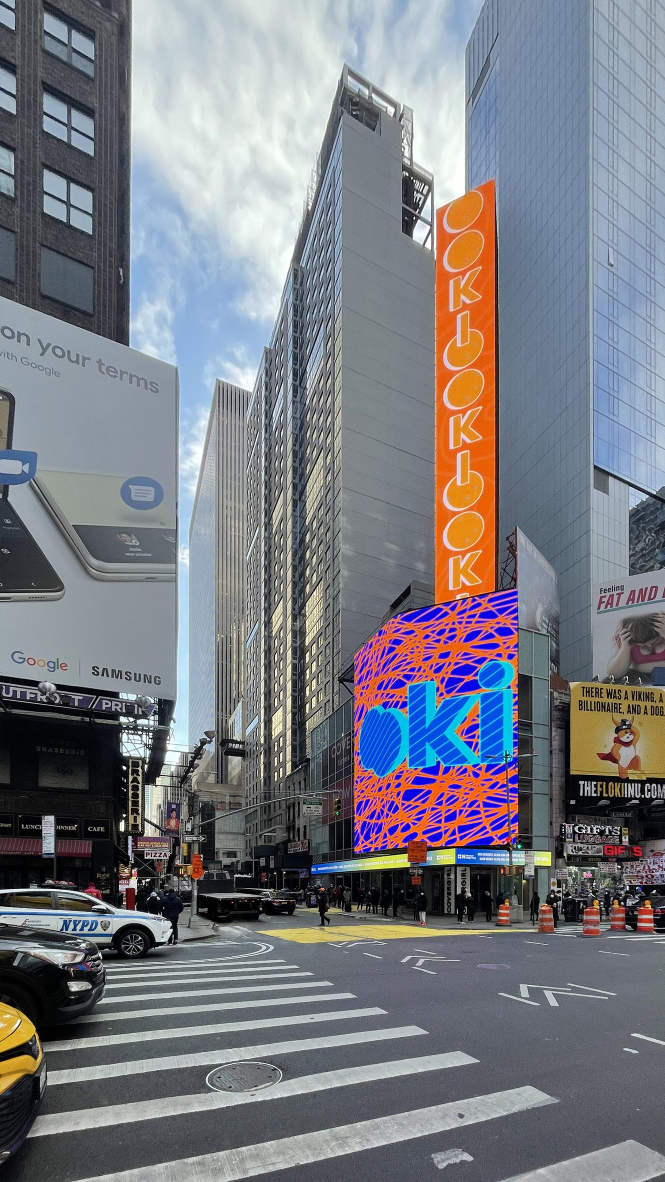Housing Lottery Launches for Otto Greenpoint at 211 McGuinness Boulevard in Greenpoint, Brooklyn
The affordable housing lottery has launched for Otto Greenpoint, an eight-story mixed-use building at 211 McGuinness Boulevard in Greenpoint, Brooklyn. Designed by Gene Kaufman and developed by Stellar Management, the structure yields 197 residences. Available on NYC Housing Connect are 60 units for residents at 130 percent of the area median income (AMI), ranging in eligible income from $75,463 to $167,570.

