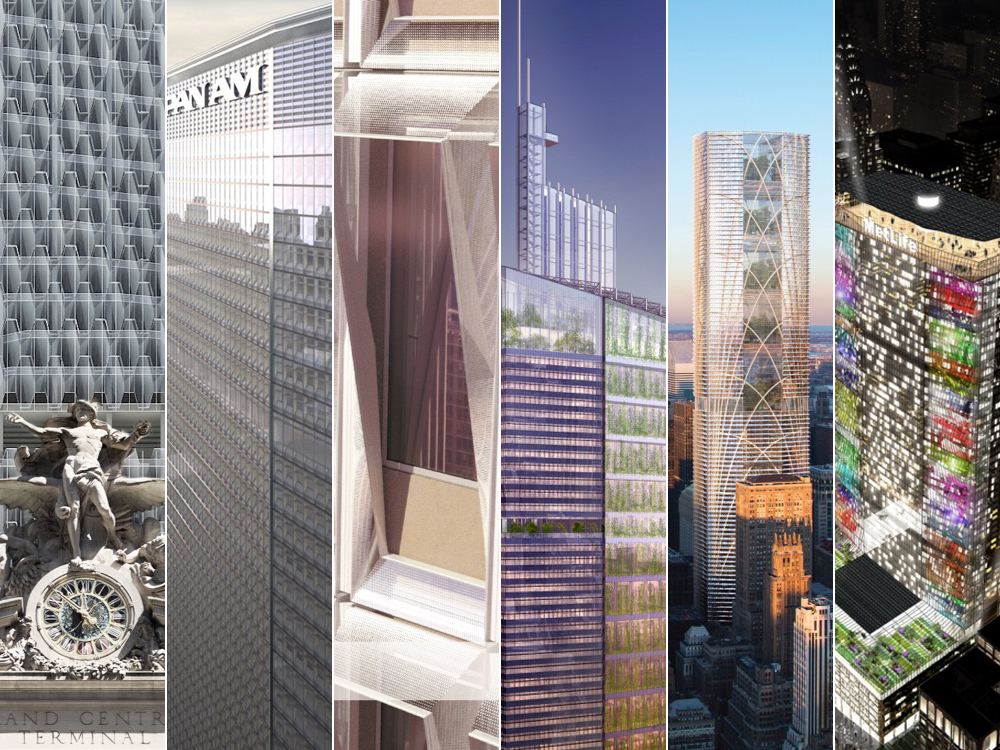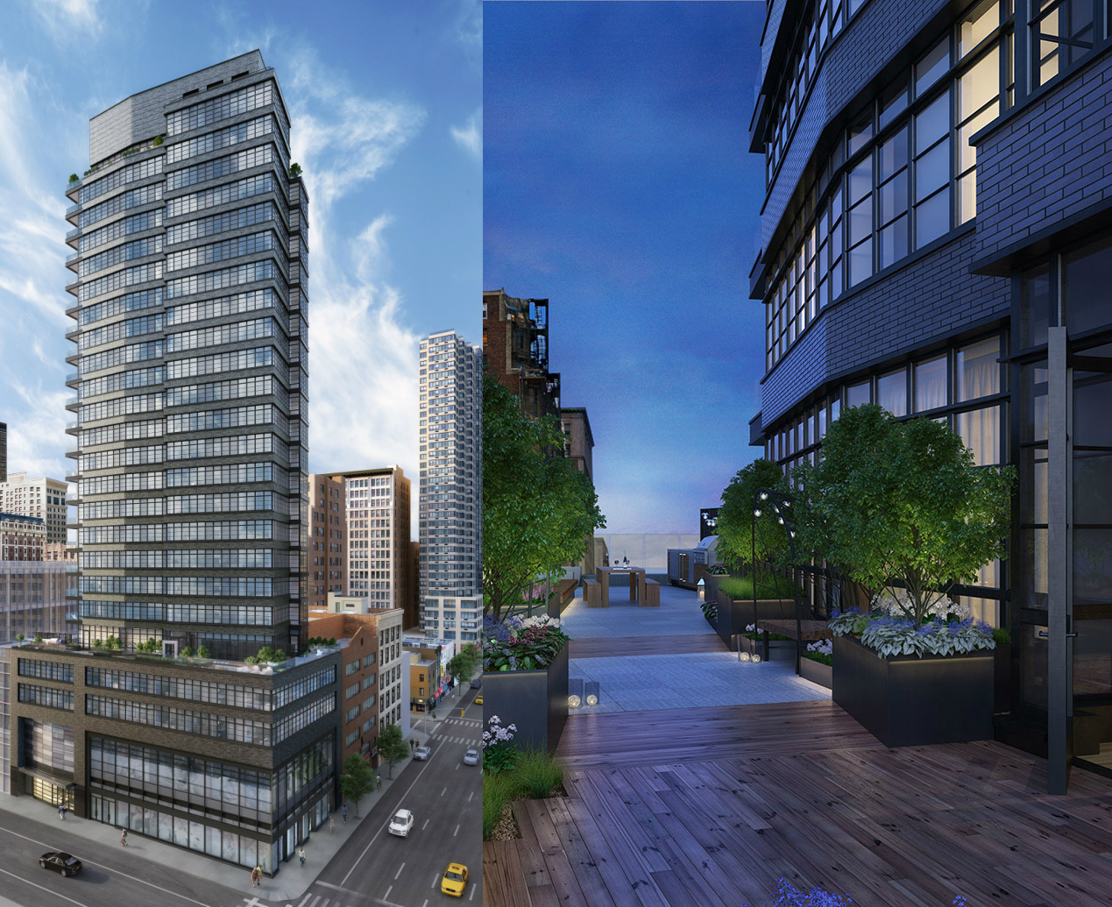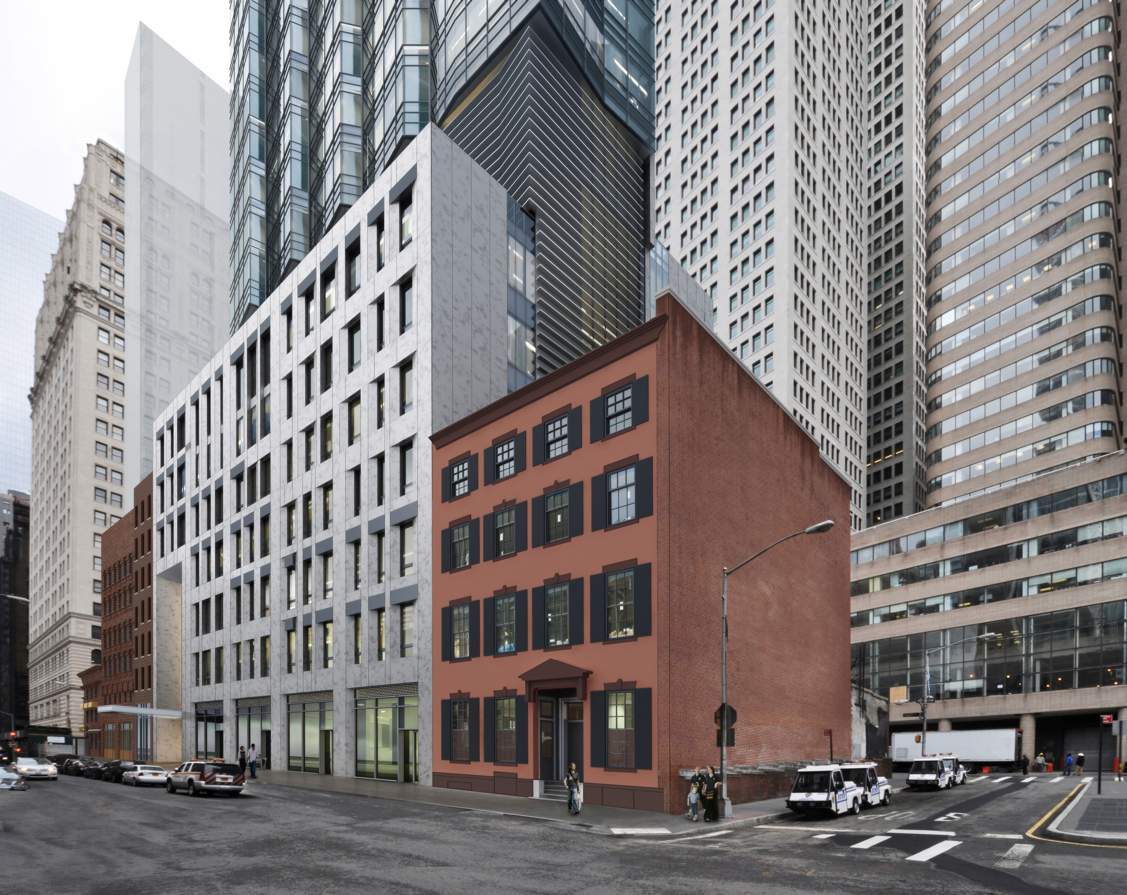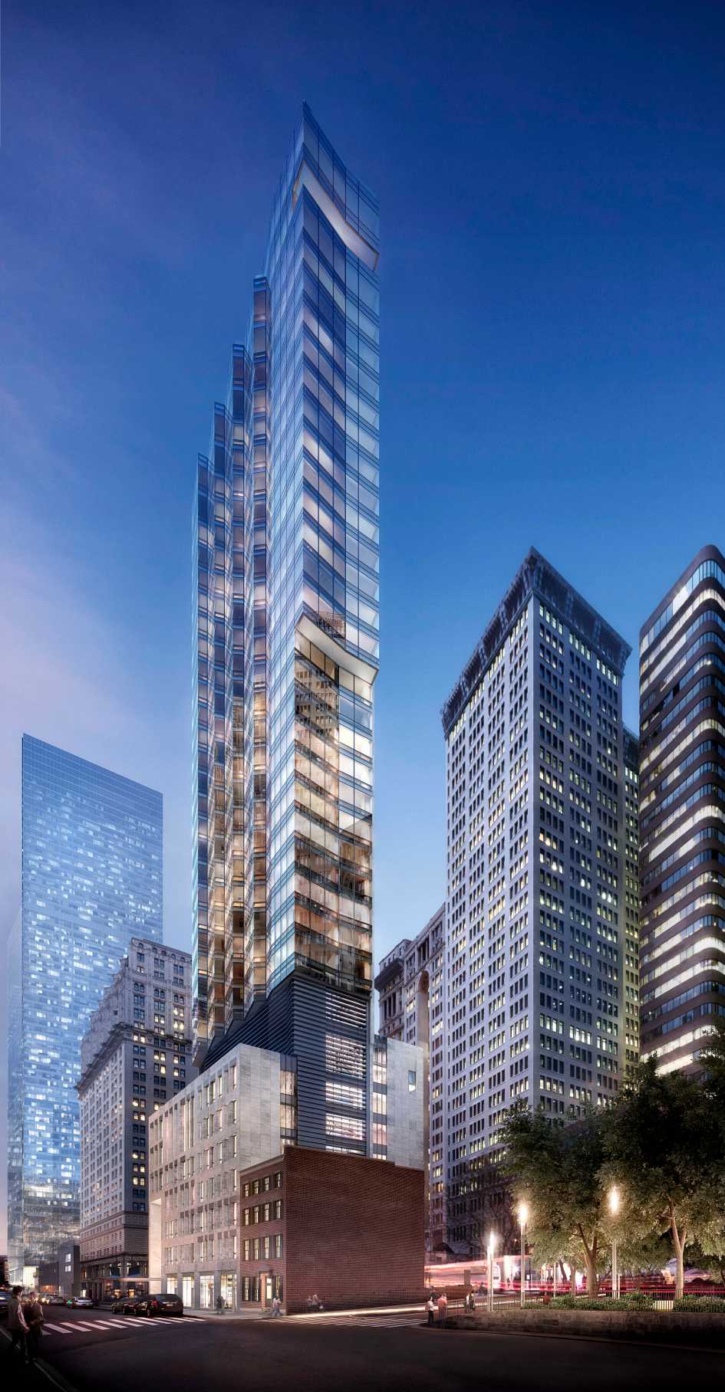MetLife Building Redesign Competition Finalists Announced
Back in September, we told you about a competition to conceive a redesign of the MetLife Building. Earlier this week, the six finalists of the “Reimagine a New York City Icon” competition were announced. The competition, sponsored by Metals in Construction magazine and the Ornamental Metal Institute of New York, isn’t part of any actual process in the works to modify the Midtown office tower, but are fascinating ideas of what could be. Perhaps these ideas will be put into use at other buildings.




