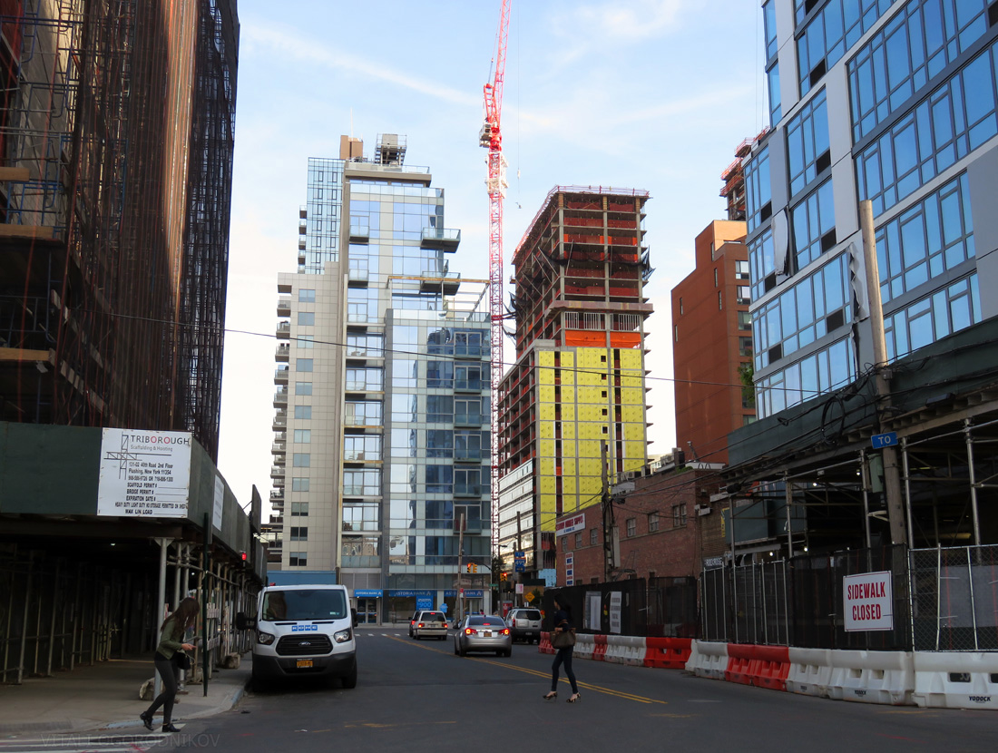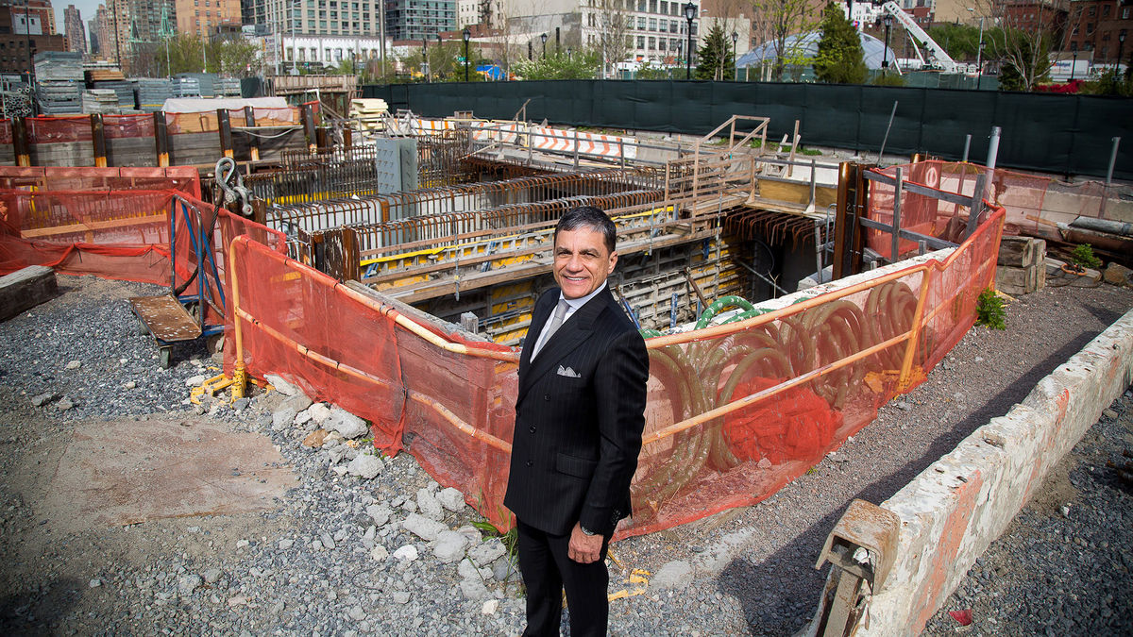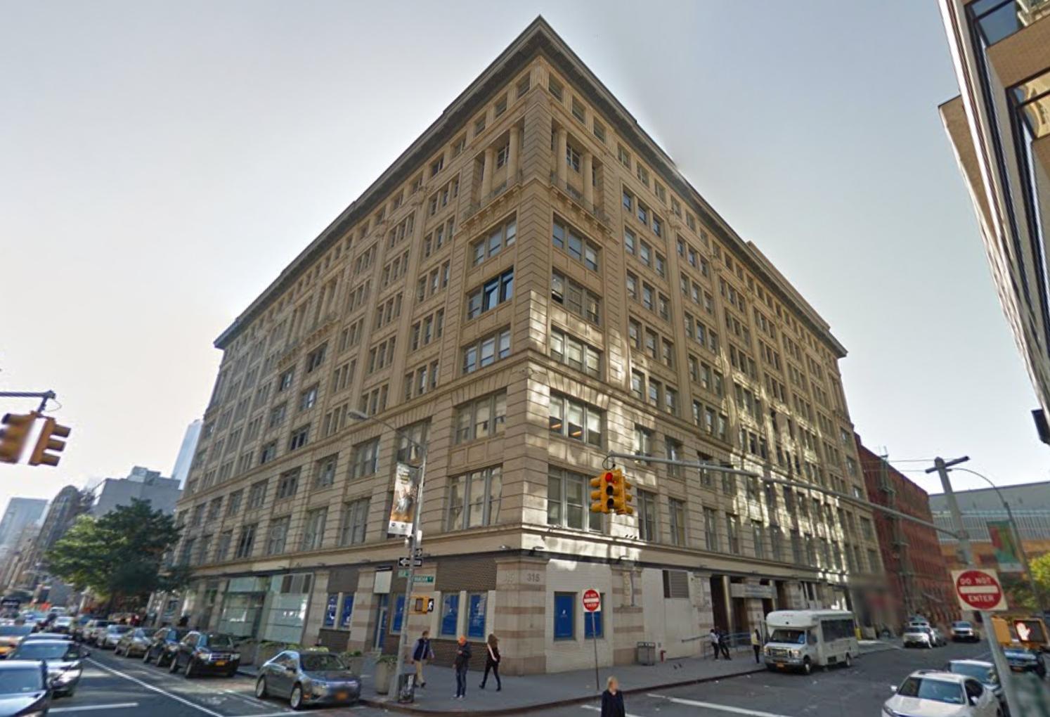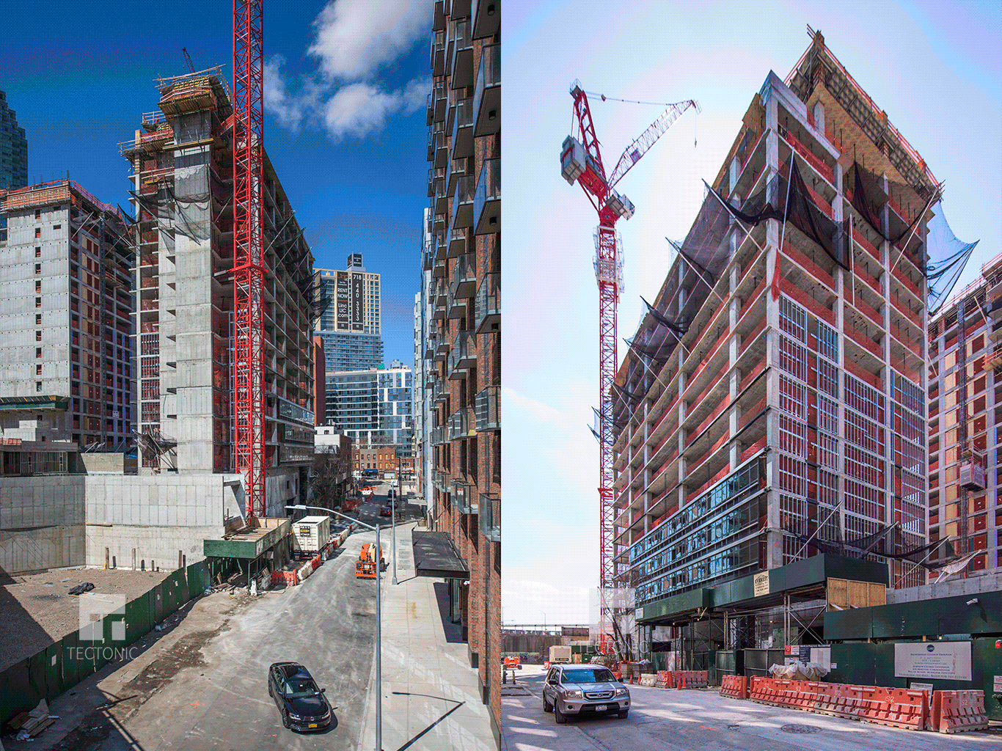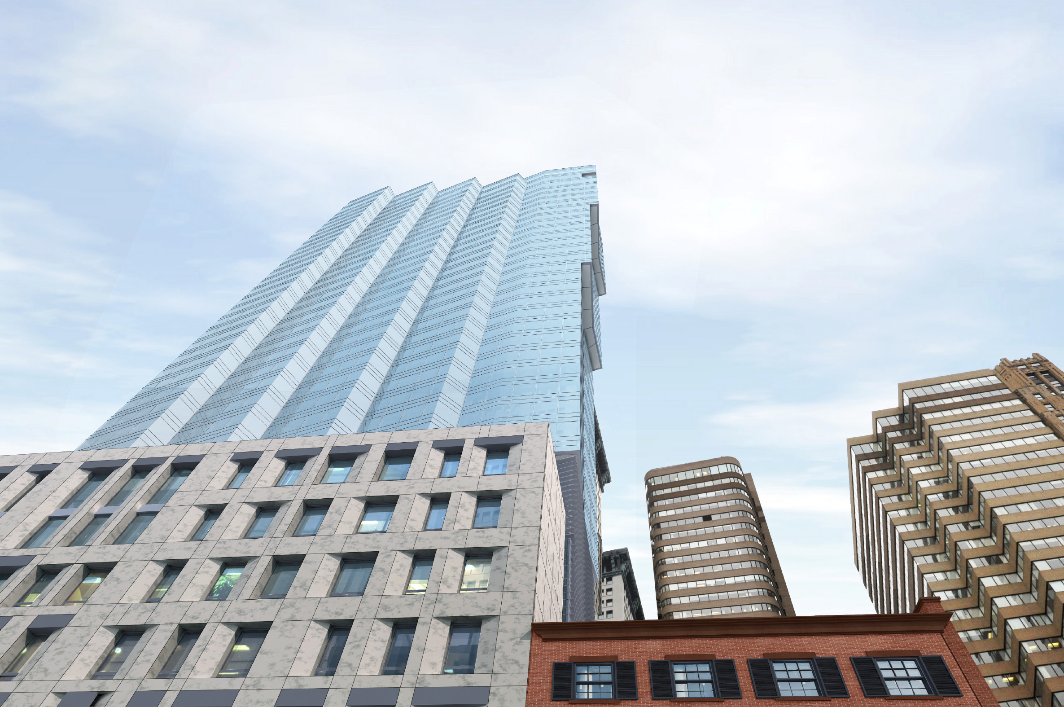33-Story 44-26 Purves Street in Long Island City is Two-Thirds of the Way Up
The 33-story residential building at 44-26 Purves Street has risen past the 20th floor on its way to its 374-foot-high pinnacle. The luxury rental apartment building is being jointly developed by Brause Realty and the Gotham Organization. Completion is expected in late 2017, when its glass-and-copper design will stand as one of the most distinguished in all of Long Island City.

