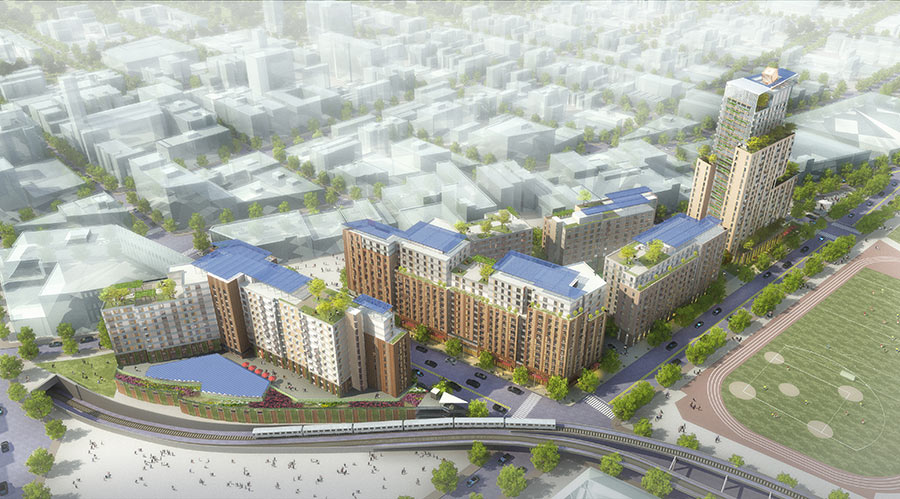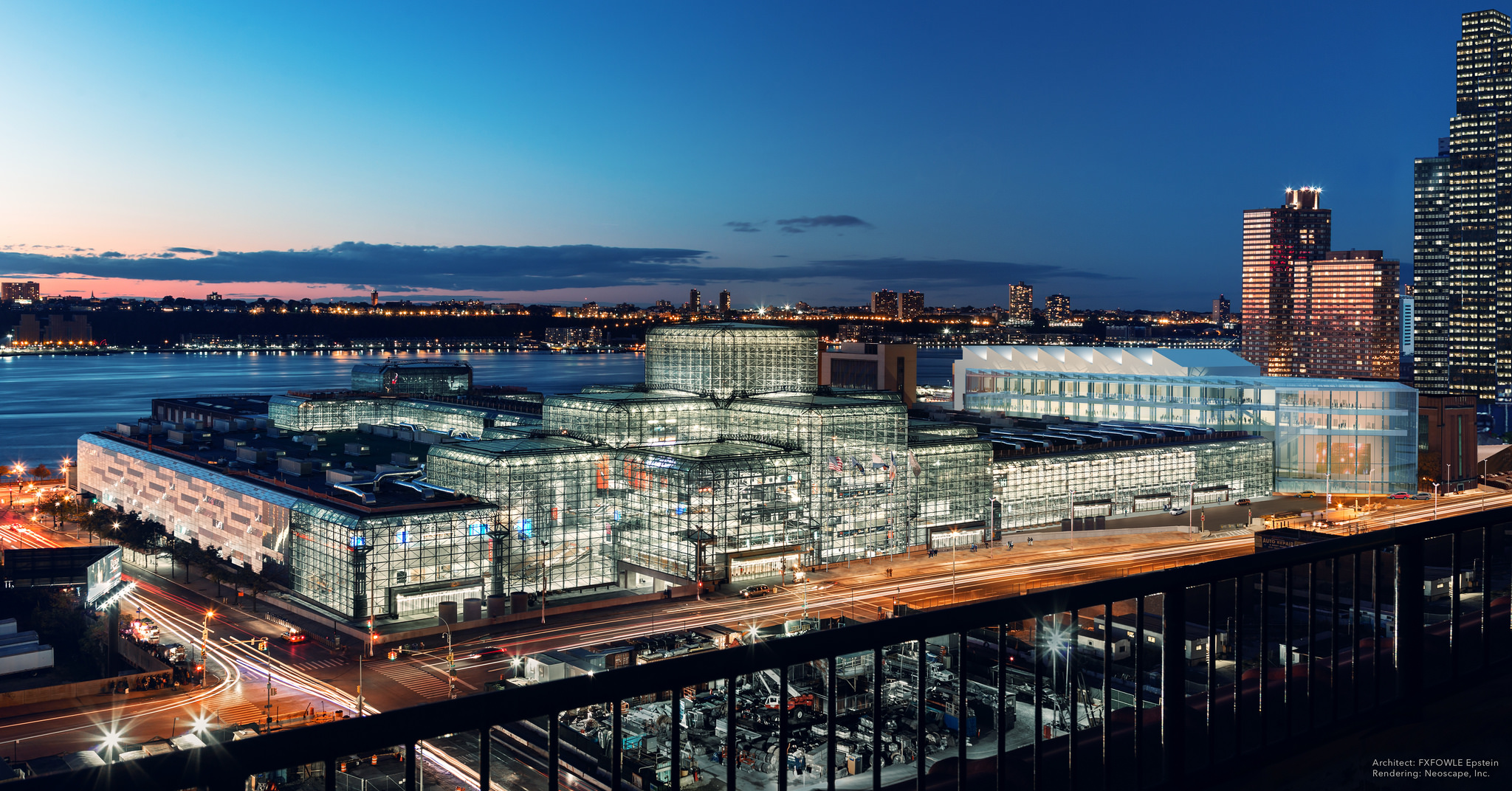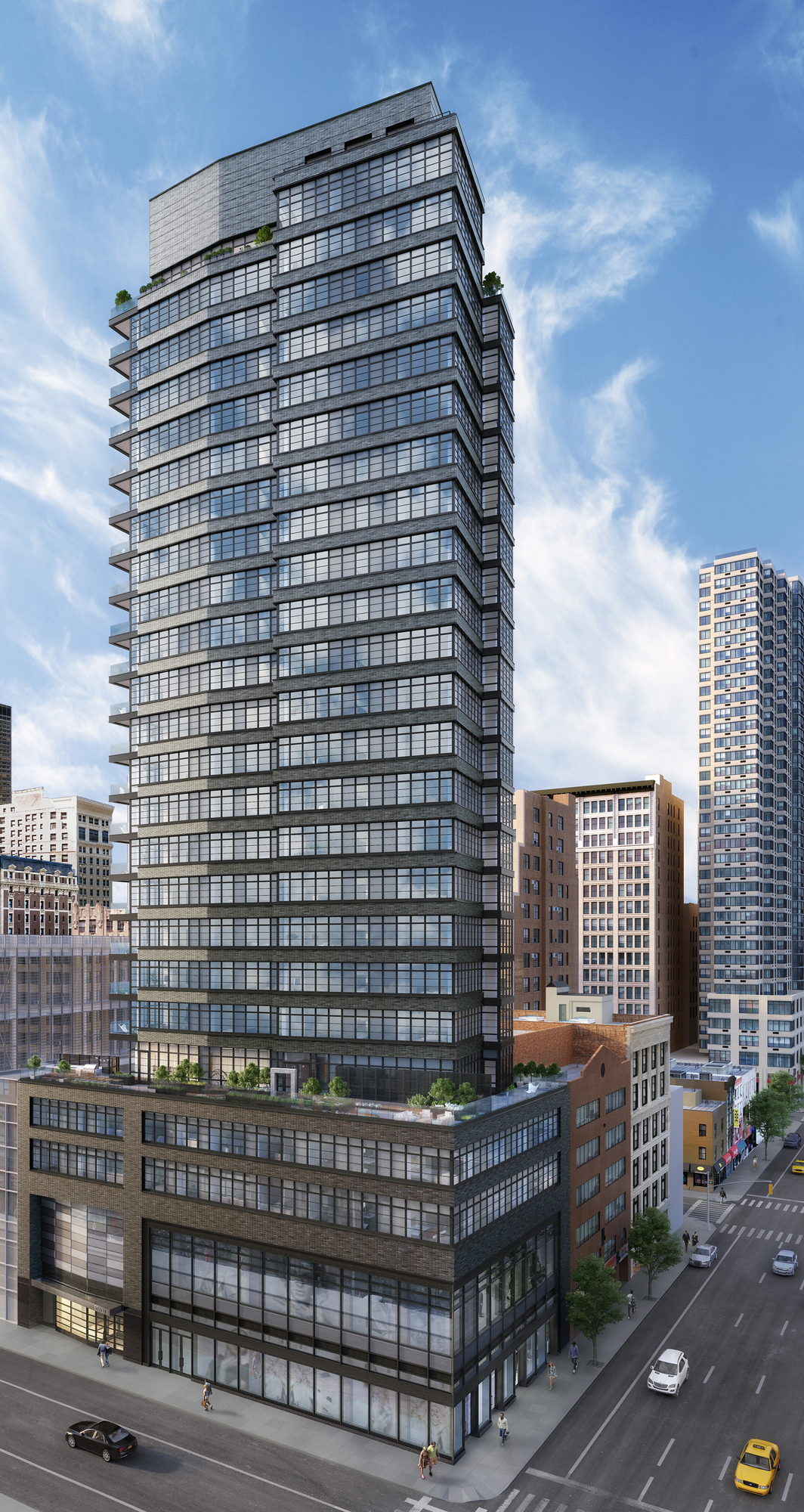Reveal For 26,000-Square-Foot Statue of Liberty Museum Planned On Liberty Island
Renderings have been revealed of the new 26,000-square-foot Statue of Liberty Museum to be located on Liberty Island in New York Harbor. The structure is designed by FXFOWLE Architects. As reported over the summer, ESI Design will be responsible for the interior spaces. The museum will include a gallery, a theater, a bookstore, and administrative offices. It will also sport a walk-up rooftop terrace accessible from the pedestrian plaza.





