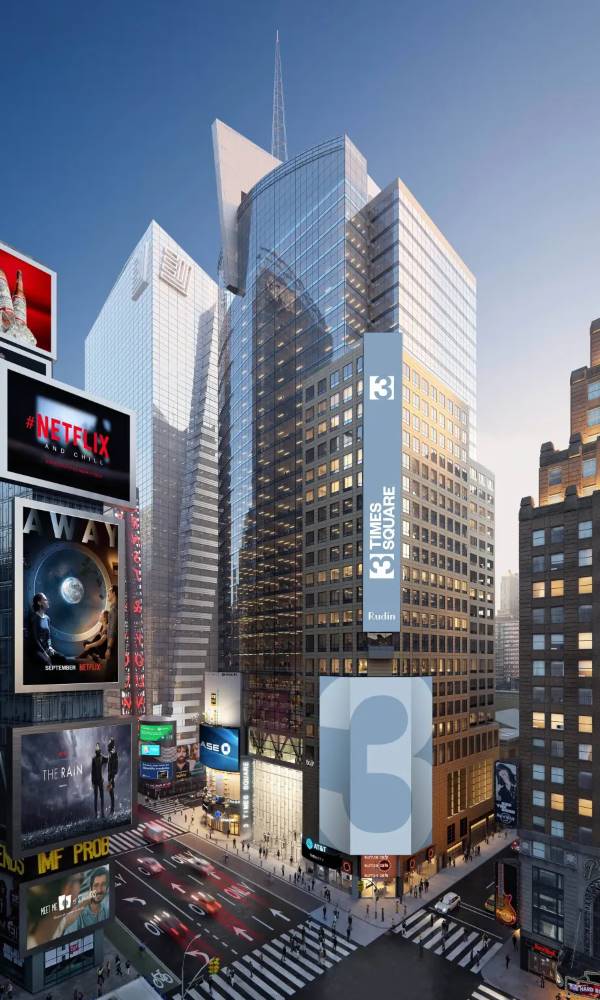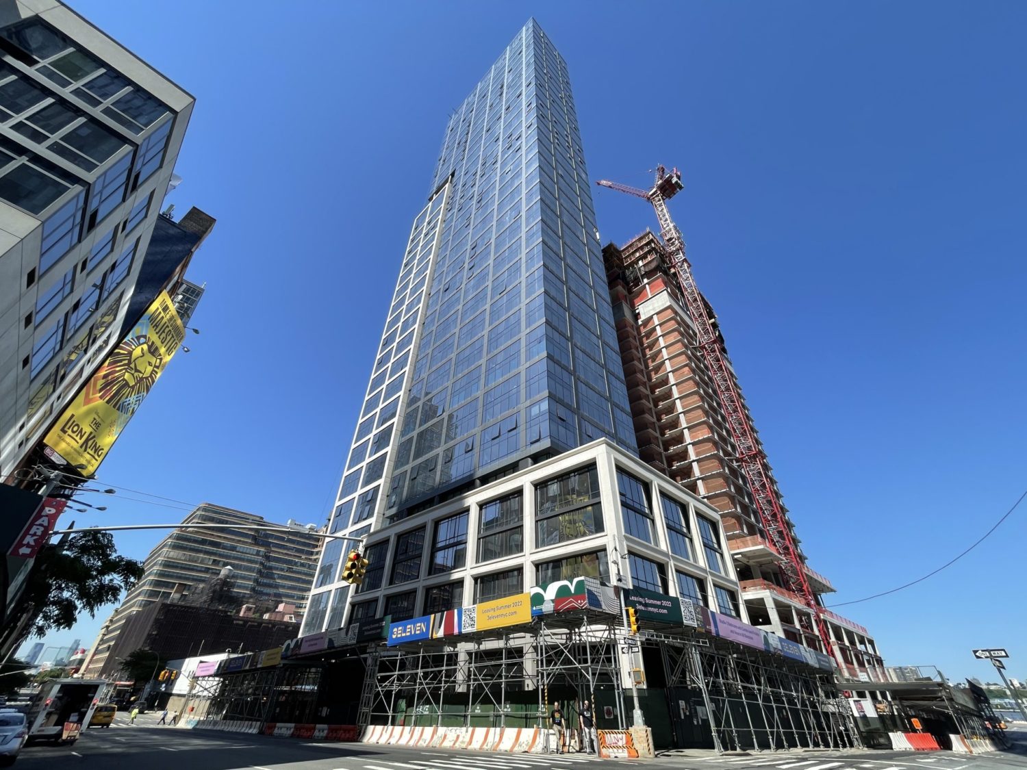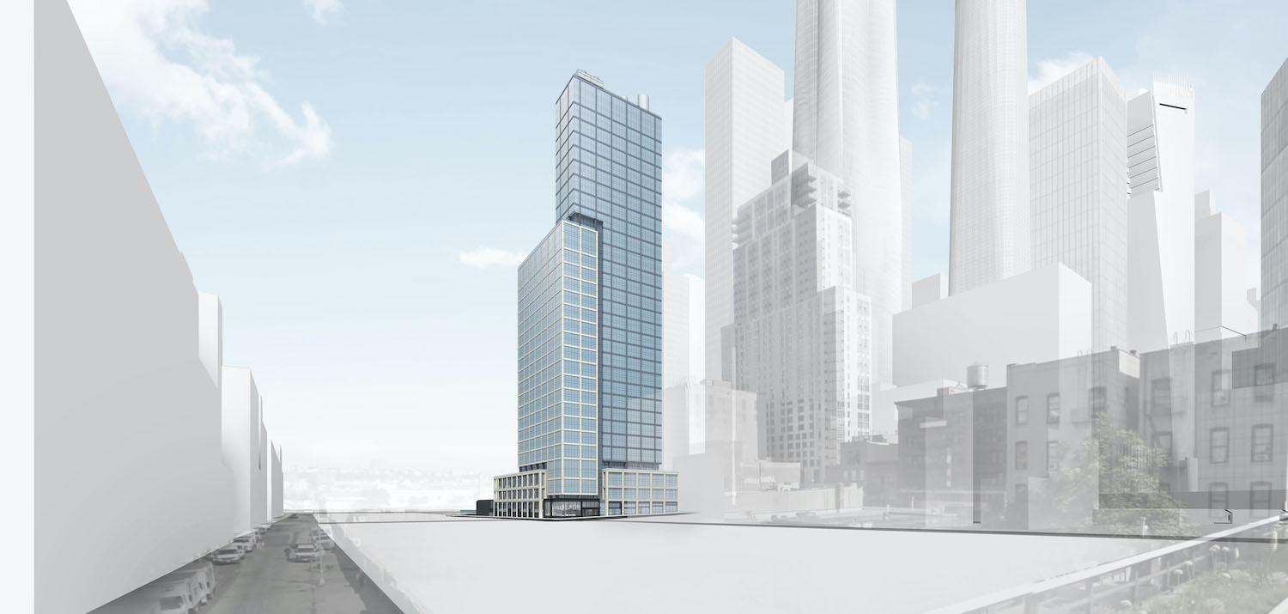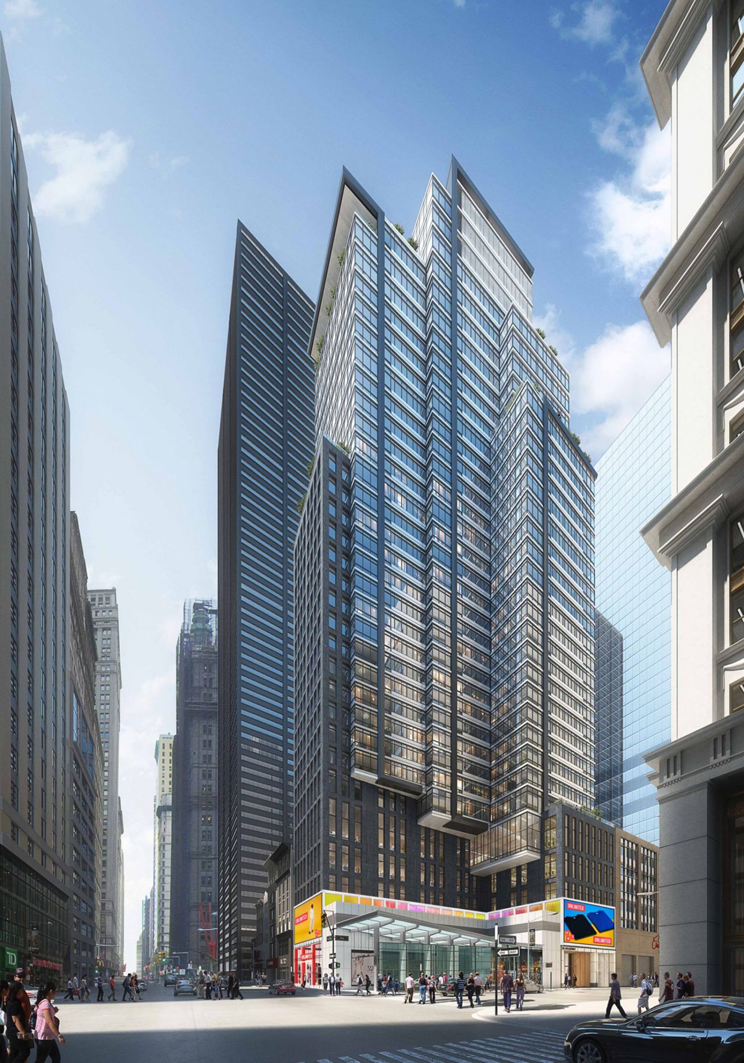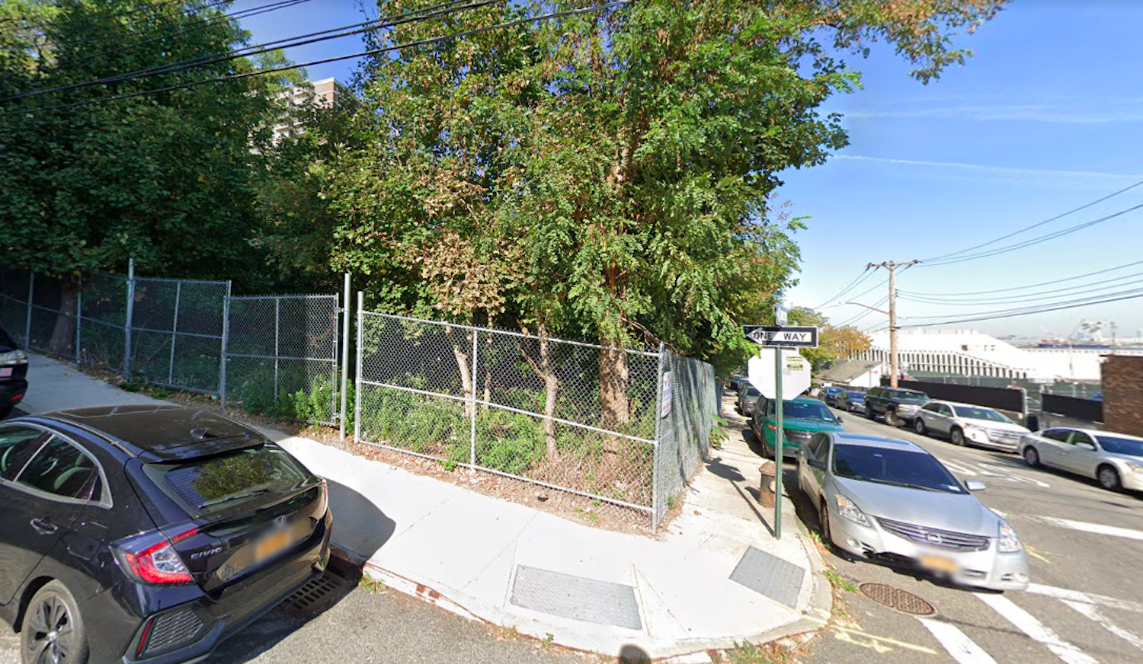The Rudin Family Secures $415M Refinancing Package to Renovate 3 Times Square Office Tower in Midtown Manhattan
The Rudin Family has closed on a $415 million refinancing deal to complete a multi million-dollar capital improvement program at 3 Times Square in Midtown, Manhattan. Often referred to as the Thomson Reuters Building, the scope of work includes the creation of a new three-story lobby, touchless entry and elevator systems, upgraded elevator cabs, and a new amenity deck on the 16th floor.

